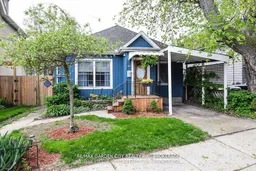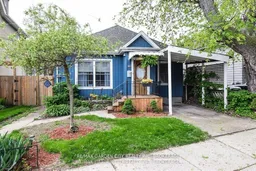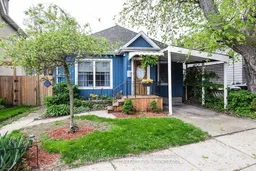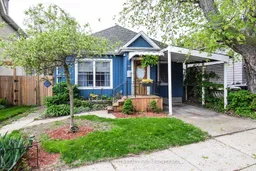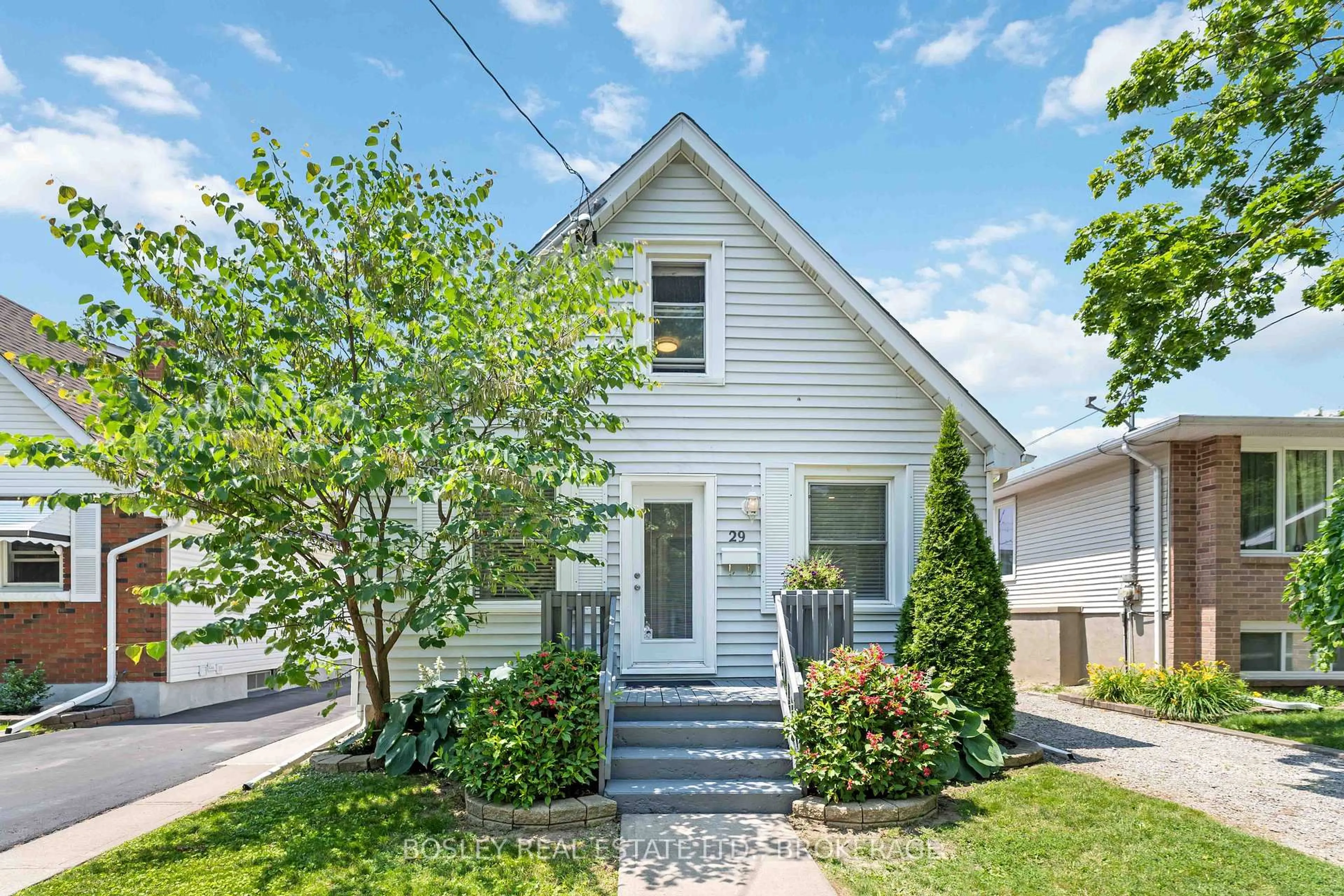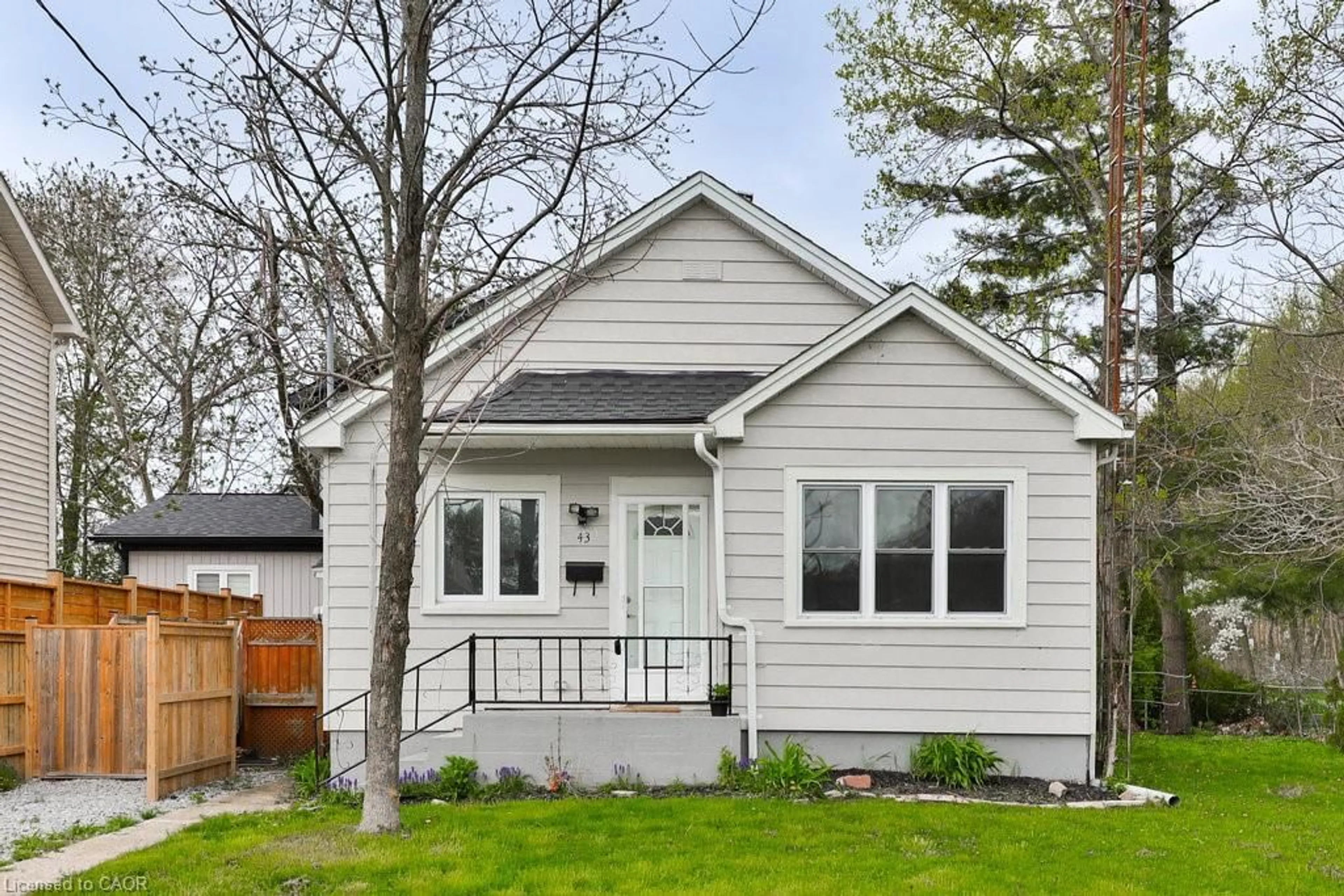Investors Welcome! Just 20 Minutes from Brock University Prime Downtown Location! Welcome to 76 Beech Street - a charming board and batten bungalow nestled in the heart of downtown St. Catharines. This beautifully maintained 2-bedroom, 2-bathroom home offers a unique blend of character, comfort, and opportunity. Inside, youll find a warm and inviting living space with thoughtful updates throughout. The fully finished basement adds incredible versatility perfect for a family room, home office, guest suite, or even an income-generating rental unit. Outdoors, enjoy a meticulously maintained garden and spacious deck an ideal retreat for relaxing, entertaining, or cultivating your green thumb. Set on a quiet, tree-lined street, this home is just steps from parks, shopping, dining, and all the vibrant amenities of downtown St. Catharines. And with Brock University only 20 minutes away, this property is a fantastic option for investors, students, or faculty seeking off-campus living.Whether you're a first-time buyer, downsizer, or savvy investor, 76 Beech Street offers charm, location, and potential all in one.
