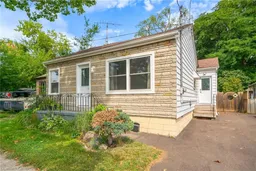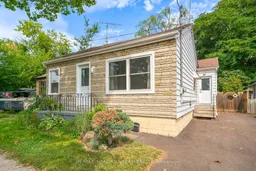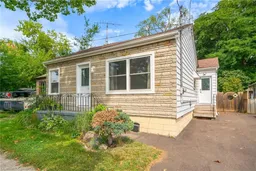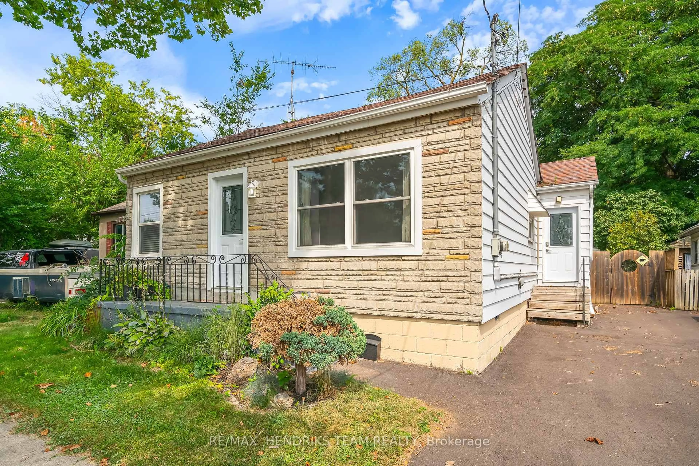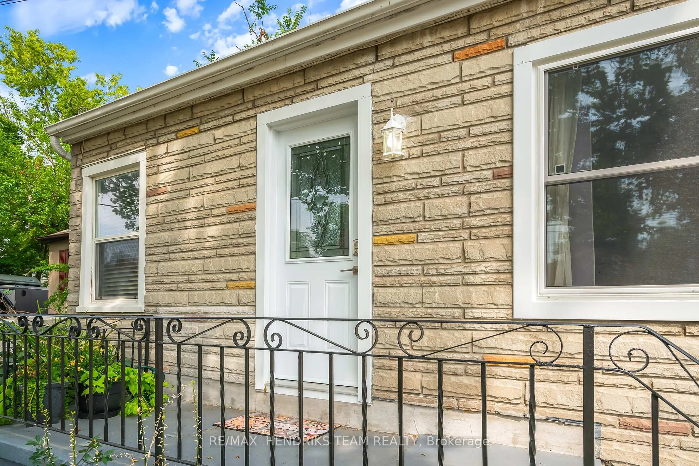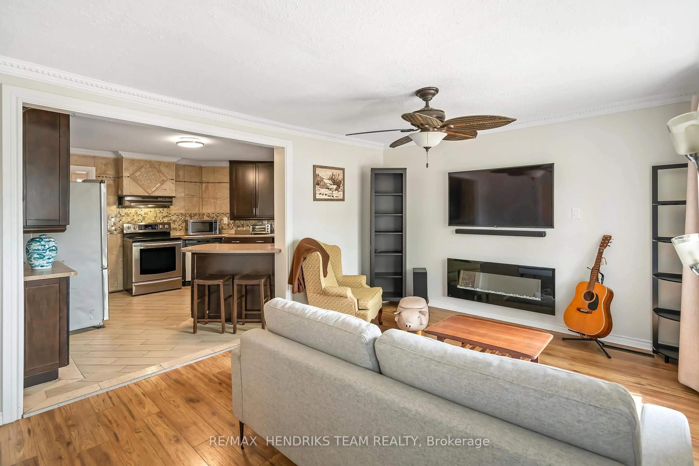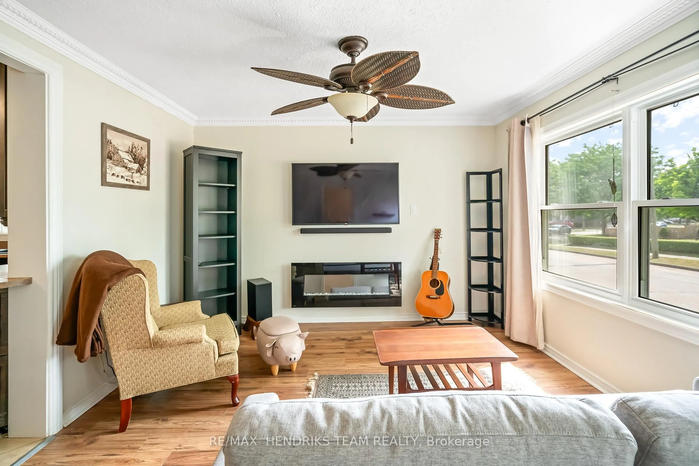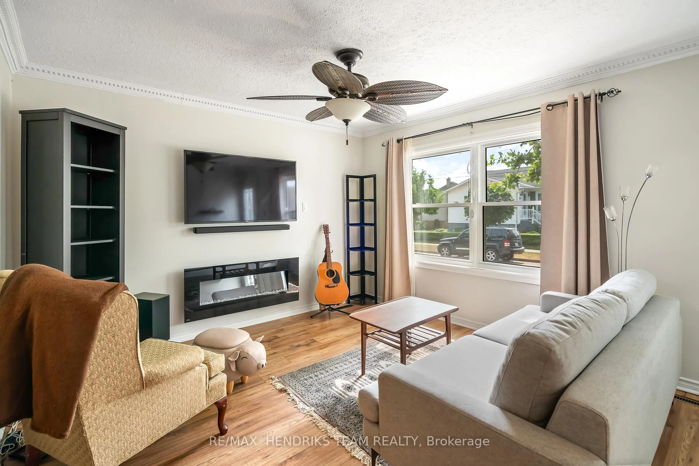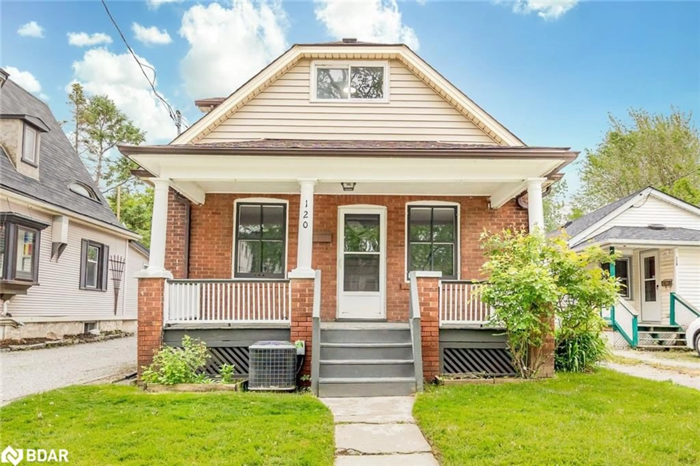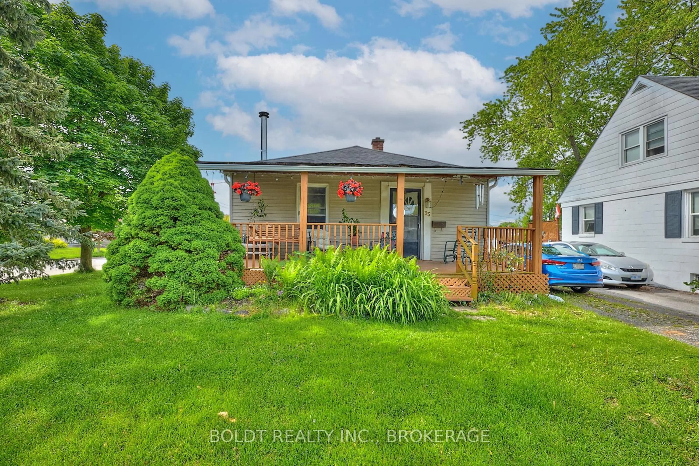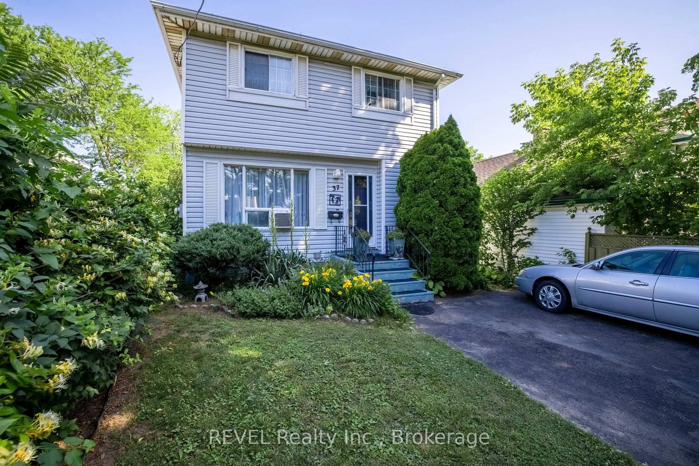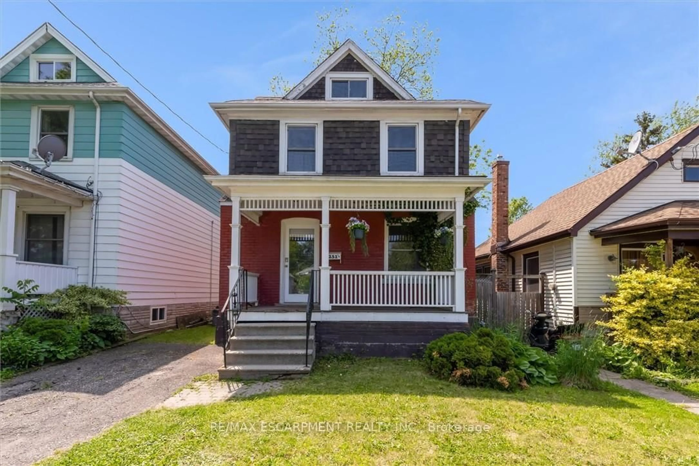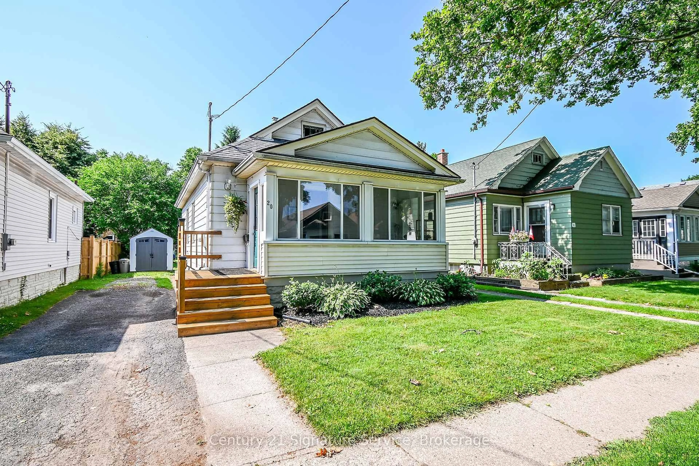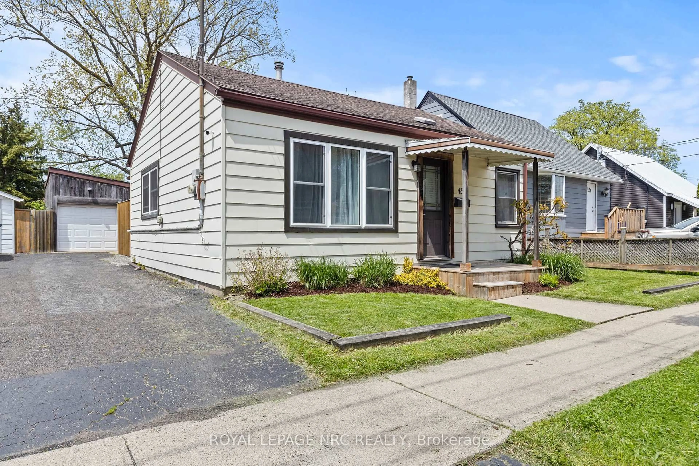7 Elmwood Ave, St. Catharines, Ontario L2R 2T5
Contact us about this property
Highlights
Estimated valueThis is the price Wahi expects this property to sell for.
The calculation is powered by our Instant Home Value Estimate, which uses current market and property price trends to estimate your home’s value with a 90% accuracy rate.Not available
Price/Sqft$490/sqft
Monthly cost
Open Calculator
Description
Fantastic detached bungalow located in central St. Catharines offering over 1,000 sqft. of comfortable main floor living. This well maintained home features three bedrooms and a spacious five-piece bathroom. A newer asphalt driveway accommodates 2+ vehicles. Inside, the open-concept layout includes a bright living room with electric fireplace, seamlessly mounted T.V. and sound bar. A modern kitchen with a breakfast bar and stainless steel appliances is a great touch to the space. Just off the living room, you'll find a versatile bedroom currently used as a home office. At the rear of the home, the large primary bedroom offers double closets, while the third bedroom is also generously sized. The large laundry room, with direct access to the backyard and the driveway, sits alongside the five-piece bathroom. While there is no full-height basement, a separate staircase in the laundry room leads to a utility area with 5 ft ceilings making it ideal for storage and housing the furnace and mechanicals. The fully fenced backyard is a true highlight, featuring a freshly painted deck with pergola, spacious lawn, fire pit and two garden sheds. Conveniently located close to shopping, schools, and highway access, this property delivers excellent value and convenience.
Property Details
Interior
Features
Main Floor
Br
2.97 x 2.51Living
4.72 x 3.53Kitchen
4.22 x 3.91Primary
3.66 x 3.05Exterior
Features
Parking
Garage spaces -
Garage type -
Total parking spaces 2
Property History
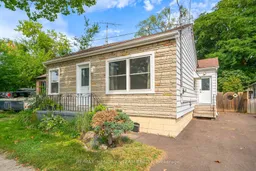 24
24