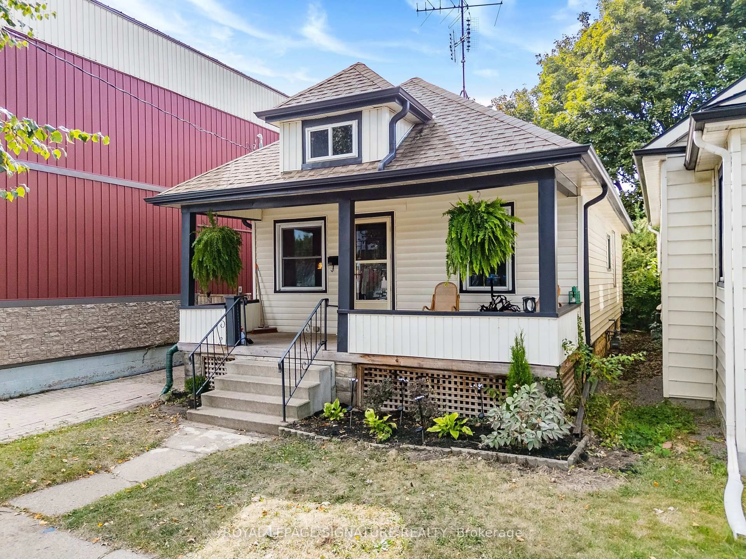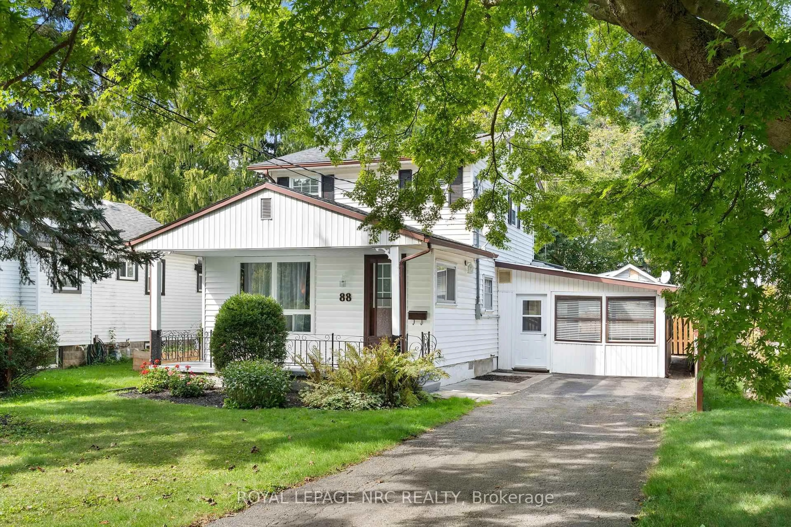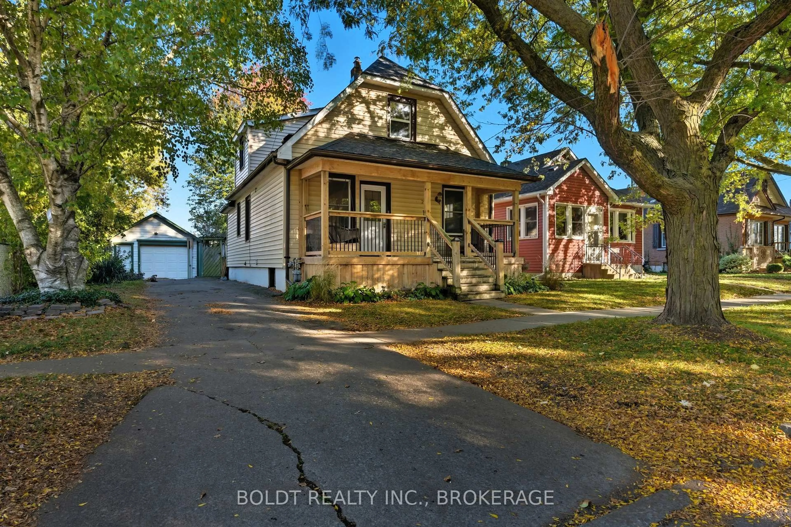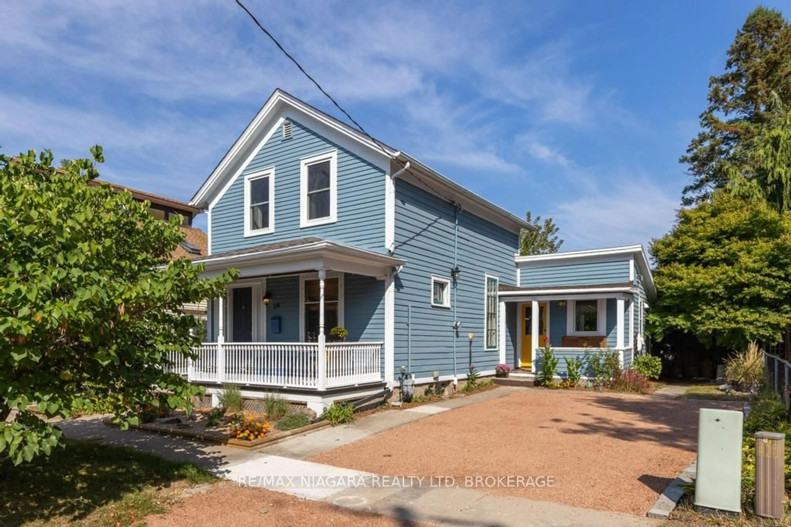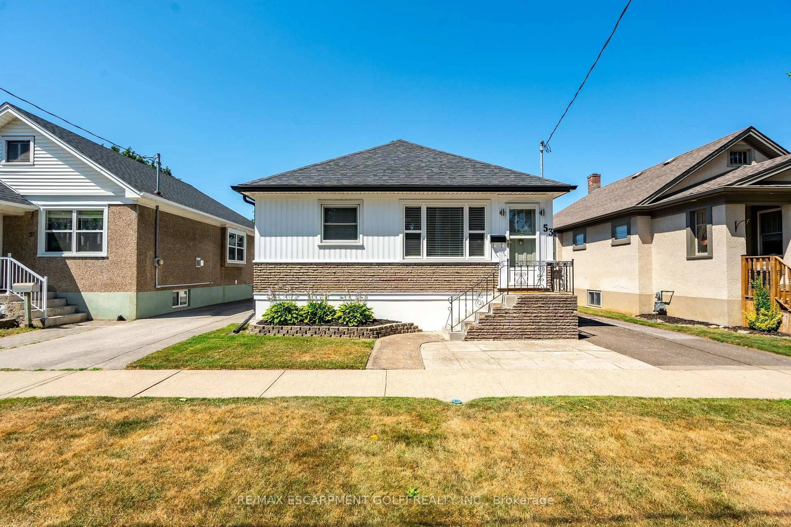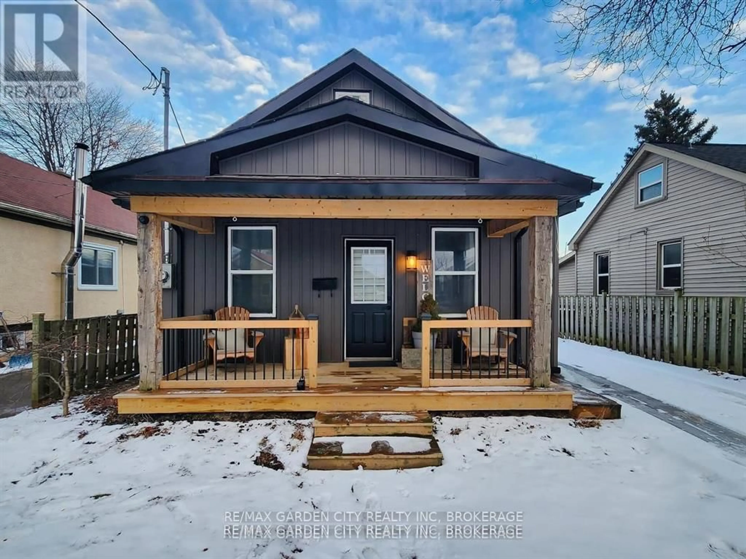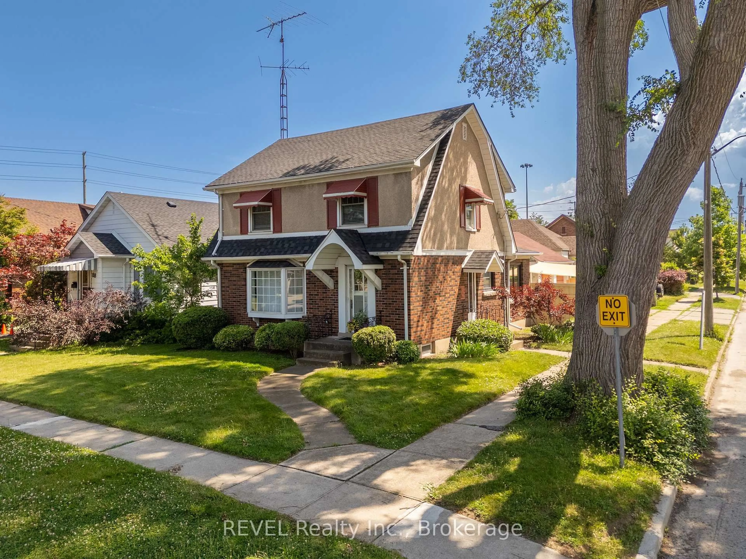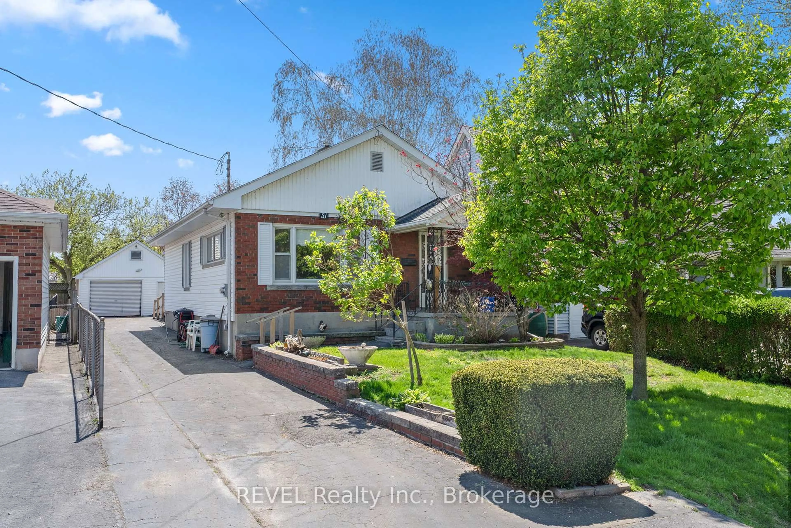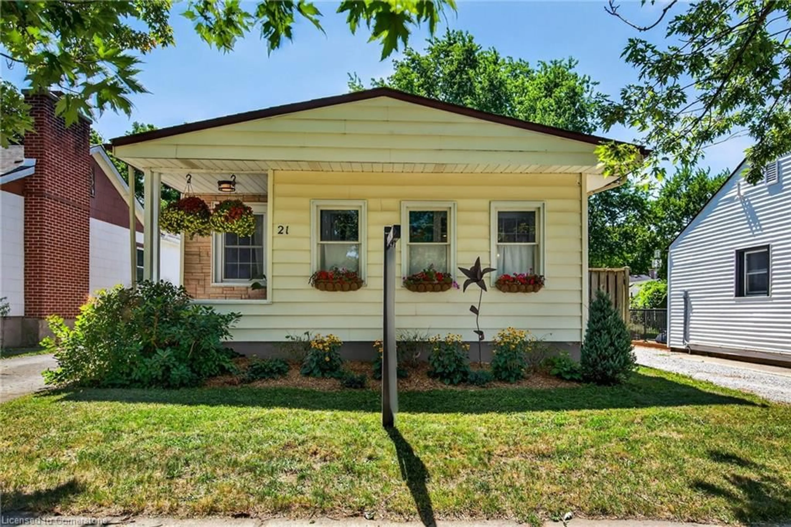Welcome to this charming detached bungalow situated on a large corner lot in one of the area's most desirable neighbourhoods. Offering 3+1 spacious bedrooms and 2 full washrooms, this property presents a rare combination of comfort, convenience, and incredible potential.The home is well maintained, providing turnkey living for those looking to move right in and enjoy. The warm and inviting interior offers a practical and functional layout, while the finished lower level with an additional bedroom and washroom offers flexibility for a growing family, guest accommodations, or even an income-generating suite.One of the standout features is the extra-wide side lot an exceptional asset for those seeking outdoor space or future expansion. Whether you envision a beautiful garden, extra parking, a pool, or even building a custom home, the opportunities here are endless.In addition to being move-in ready, this property also provides great opportunities to renovate and personalize to suit your taste and lifestyle. Whether you want to make a few cosmetic updates or embark on a larger project, this is a home that grows with you.Located in a prime area, close to excellent schools, popular restaurants, shopping centers, and easy bus routes, this home offers the perfect balance of quiet residential living with quick access to everyday conveniences.Well maintained with room to grow or customize a true gem in a fantastic location.Dont miss this chance schedule your private showing today!
Inclusions: All Light Fixtures, Windows Coverings, All Appliances
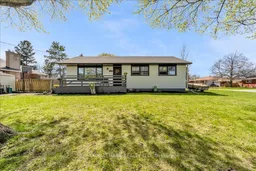 32
32

