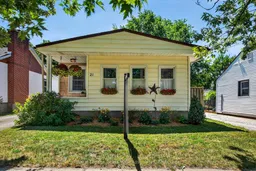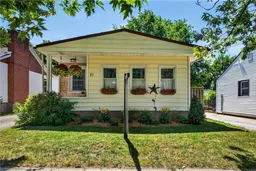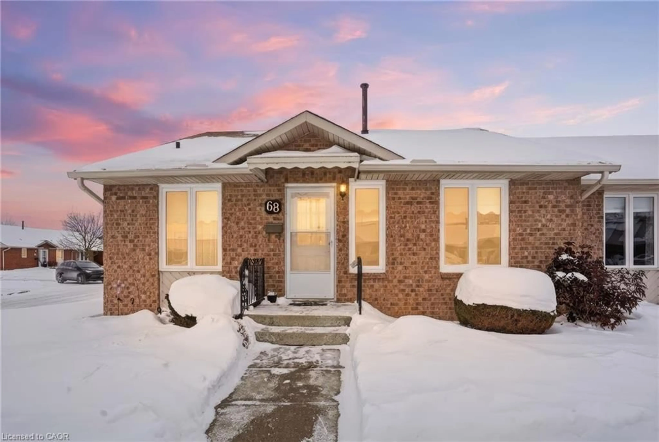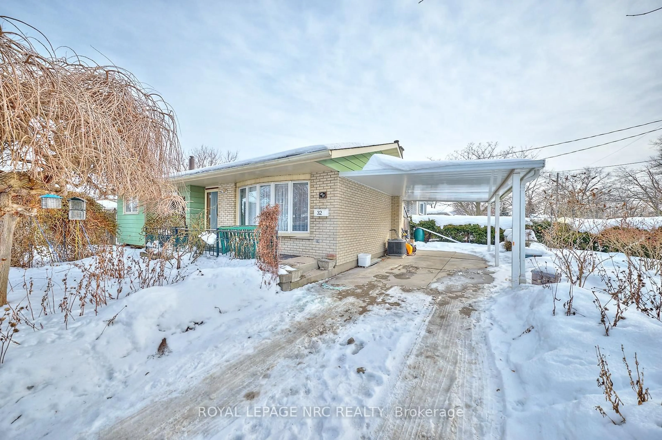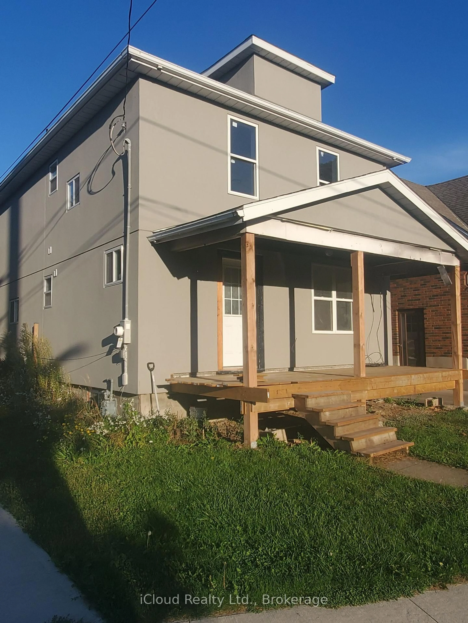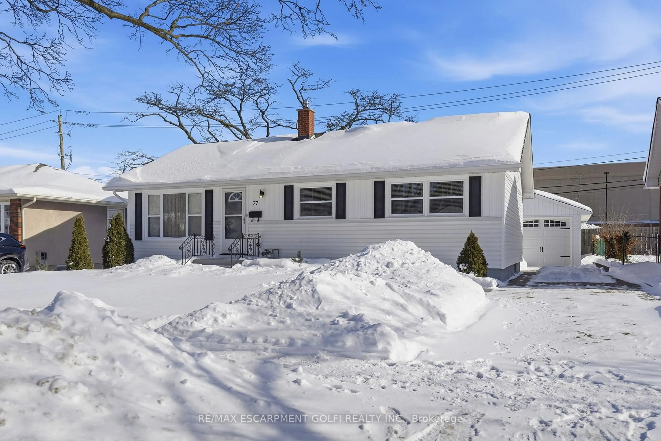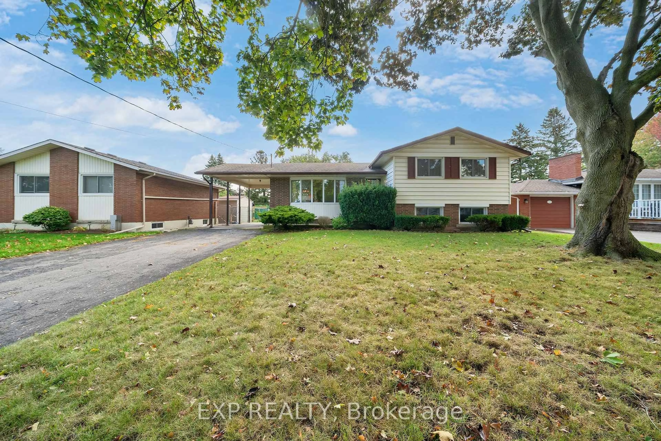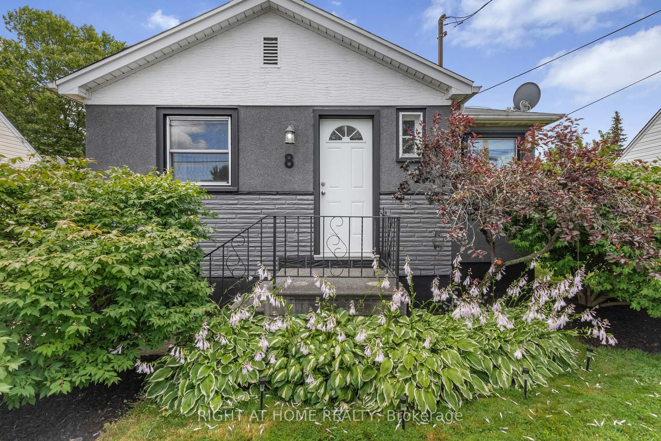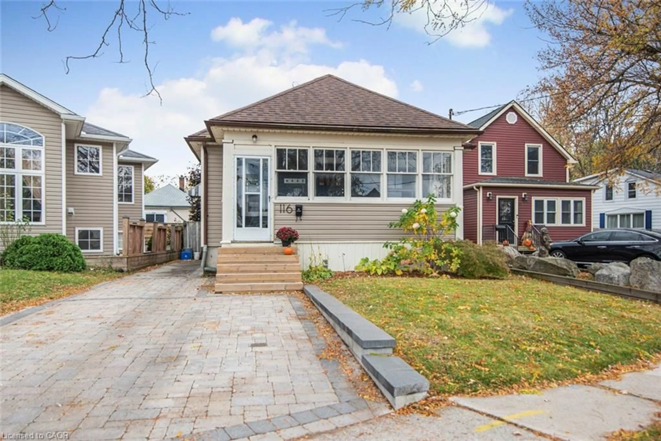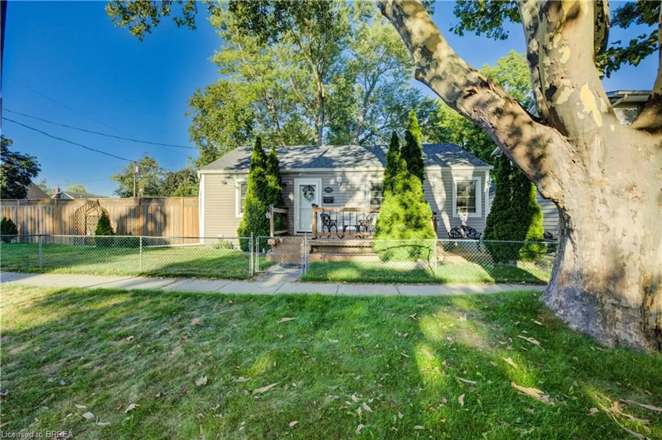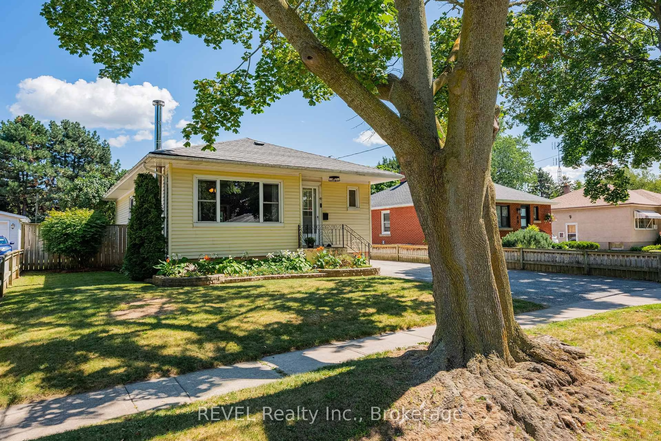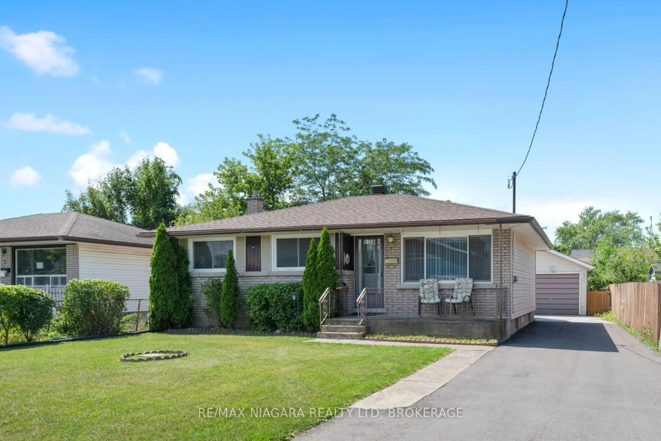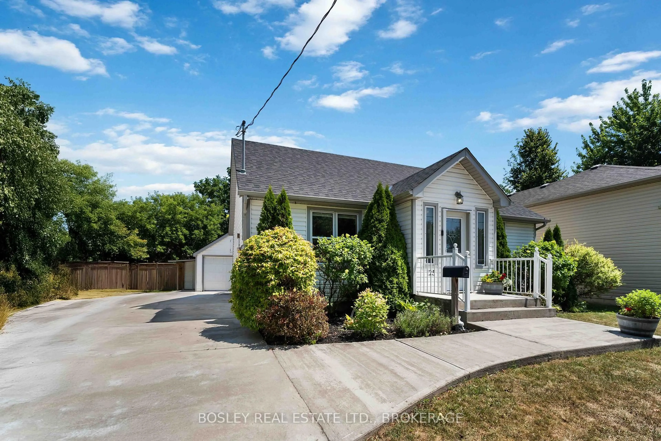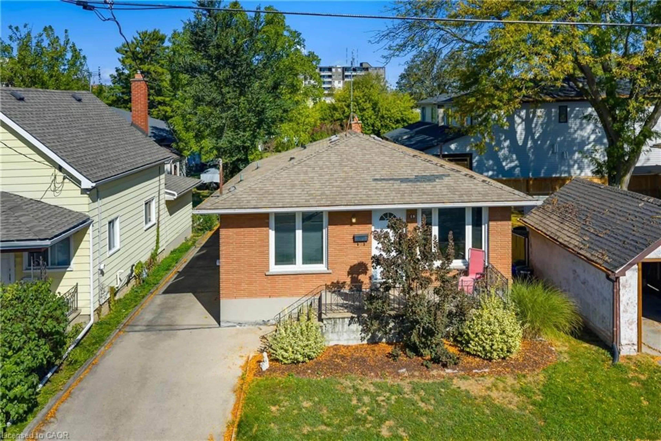Welcome to 21 Sandown Street, a charm-filled bungalow situated on a quiet street in St Catharines! Boasting 3 bedrooms and 2 bathrooms, this home is perfect for first-time buyers or growing families. Upon entering the home, you're welcomed by a spacious, newly added front mudroom. Continue into the bright living area and beautifully updated kitchen. Renovated in 2019, the kitchen features modern finishes and a functional peninsula with built-in storage. The main floor bathroom was upgraded in 2020 and offers a clean, open, and airy feel. The primary bedroom is impressively large and sure to surprise. Downstairs, the fully finished basement provides even more living space, complete with a 3-piece bathroom, a generous rec room, and a dedicated office area. Step outside to enjoy a serene, oversized deck and private backyard, accessible via a large 3 car driveway. Located in the sought-after Fairview neighbourhood, you're close to parks, schools, amenities, and quick highway access. This move-in ready home is full of charm, space, and modern upgrades. Act fast before its gone!
Inclusions: Built-in Microwave, Dishwasher, Dryer, Refrigerator, Stove, Washer, Window Coverings, ELF's.
