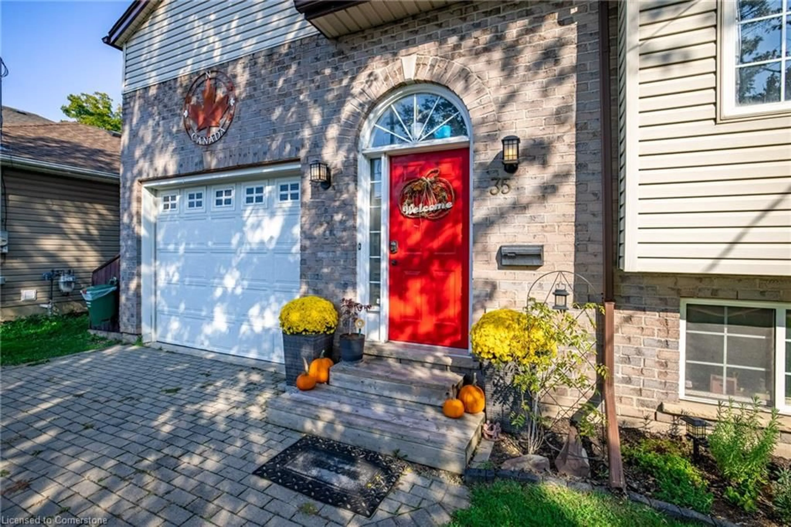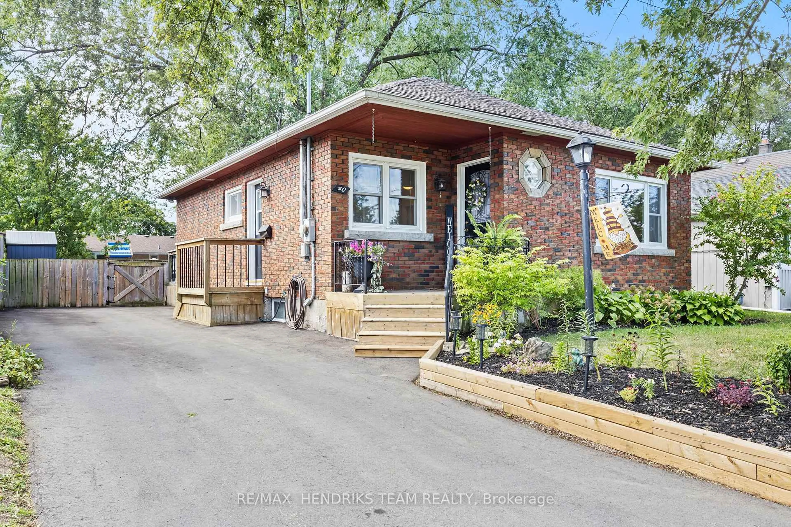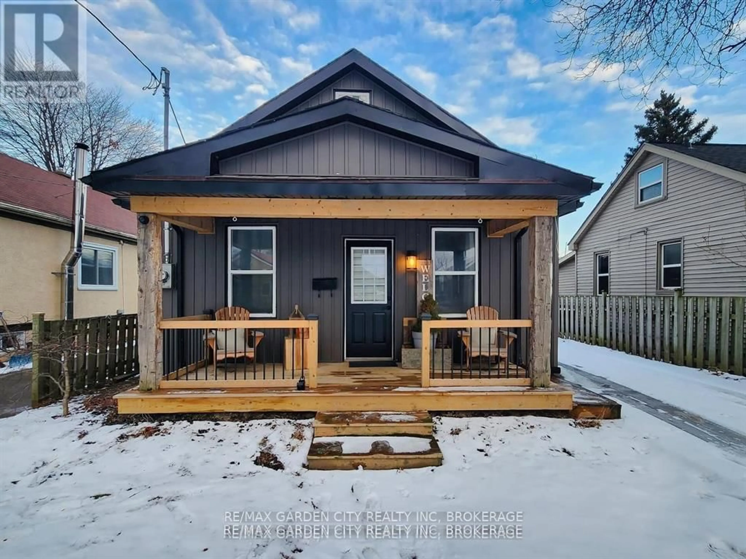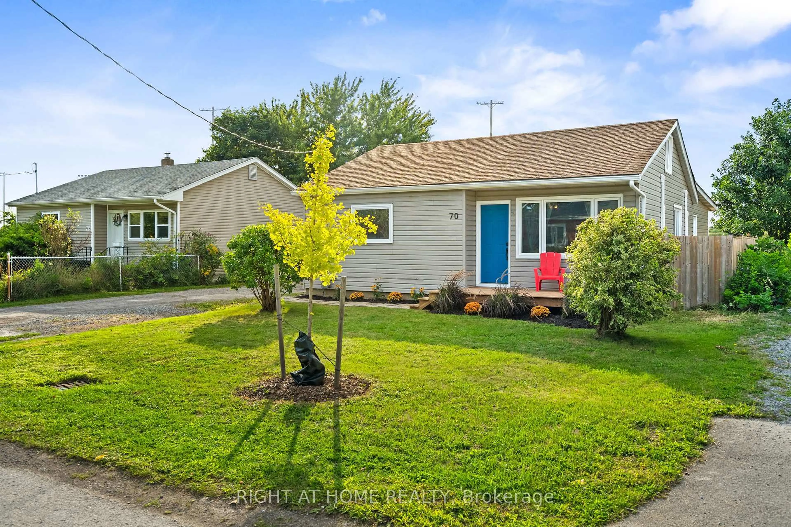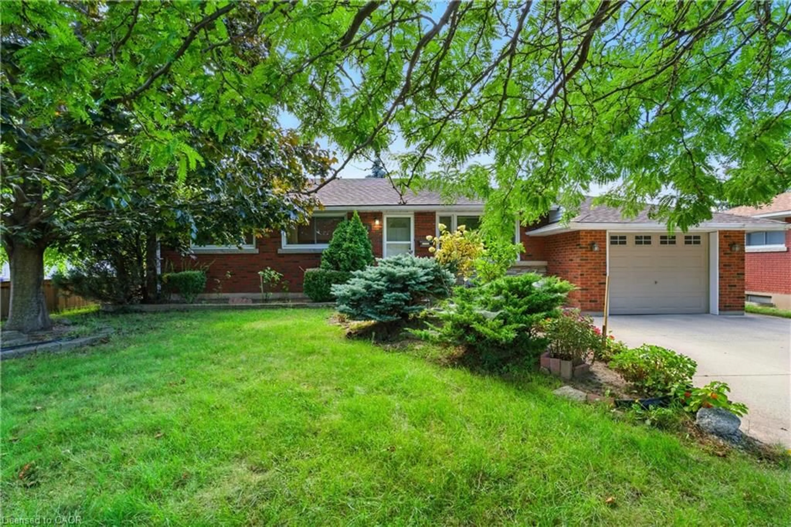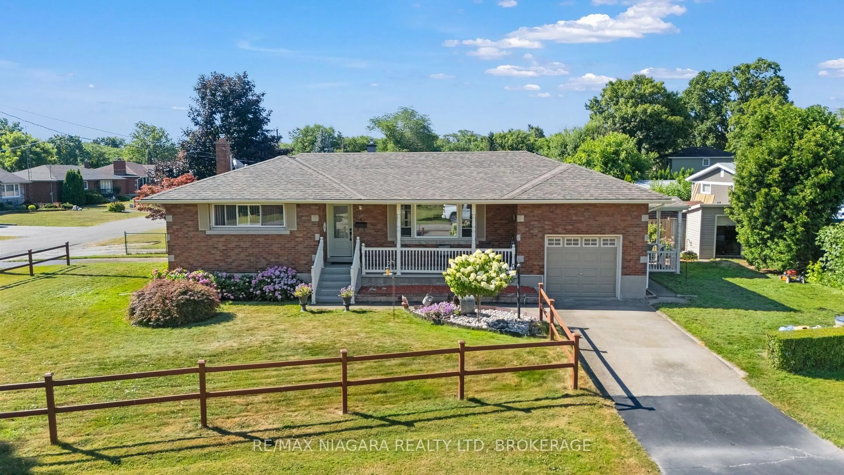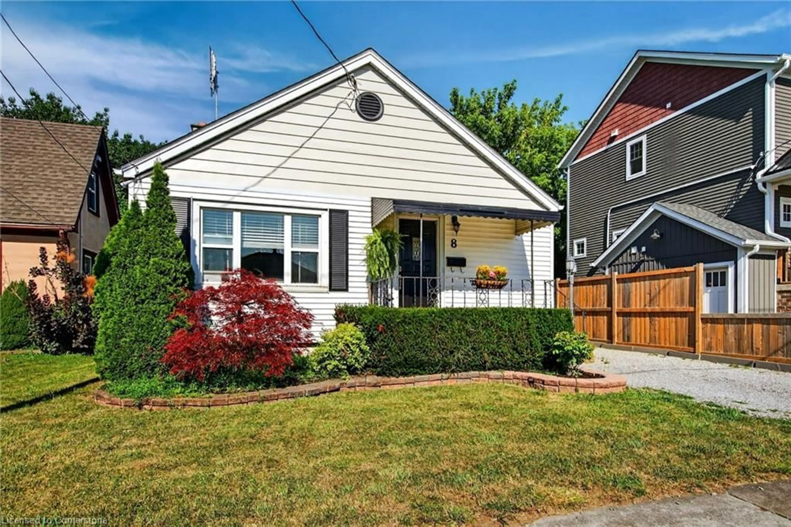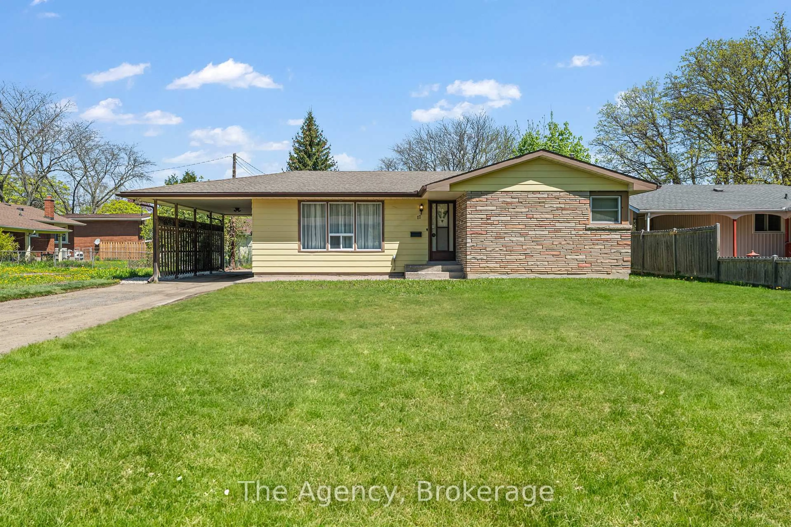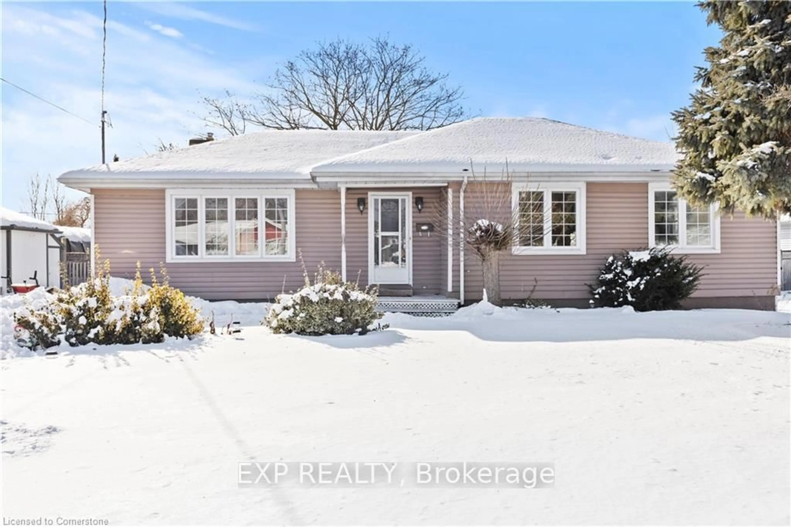This charming 1 1/2 storey home offers so many space use options - ideal for a growing family. A spacious front entry welcomes guests into the home. You're sure to enjoy the updated kitchen with its ample cabinetry and modern island. The open concept feature is perfect for entertaining or for watching over young children while preparing a meal. The current owners use the large ground floor room at the back of the home as their primary retreat, complete with a garden door walkout to the generous, fully fenced backyard. Want all your bedrooms on one level? Then this primary bedroom can become a large family room. A 4-Pc Bathroom and laundry room complete the main floor. The upper level has 3 good sized bedrooms. Prefer a second bath? Convert one of the 3 upper bedrooms to a full second bathroom. This home is high and dry with a professionally encapsulated crawl space by Omni Basements. Other updates include paved driveway, front porch, fence and heat pump (2023), kitchen (2018), furnace (2016), roof (2008), and windows. Conveniently located within walking distance to Barley Drive Park, St. Catharines Golf & Country Club, Jeanne Sauve French Immersion School, a short drive to Brock University, downtown St. Catharines, restaurants and the Pen Centre shopping mall.
Inclusions: Carbon Monoxide Detector,Dishwasher,Gas Stove,Range Hood,Refrigerator,Smoke Detector,Window Coverings,All Electric Light Fixtures & Ceiling Fans, Wardrobe In Front Entry, Tv Mounts, Garden Shed
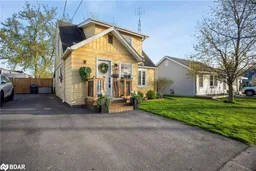 30
30

