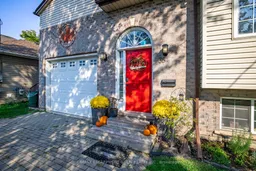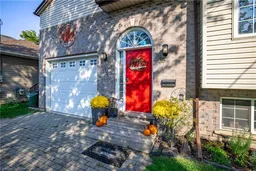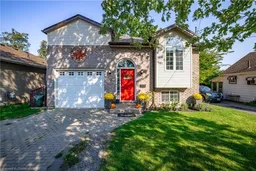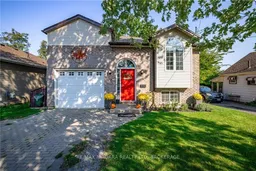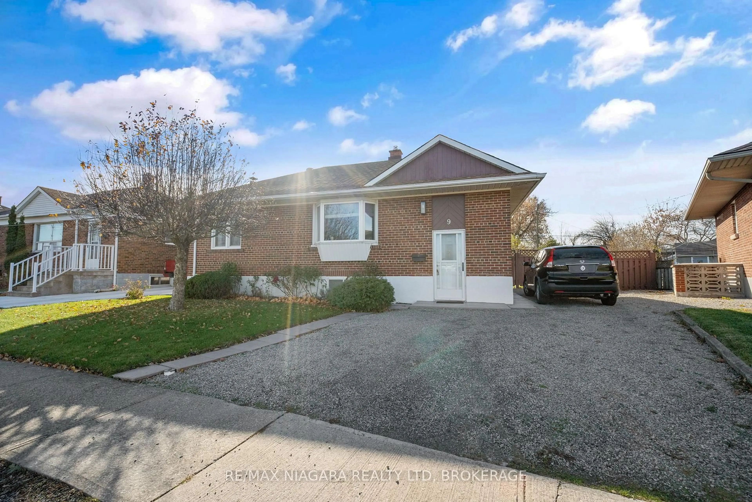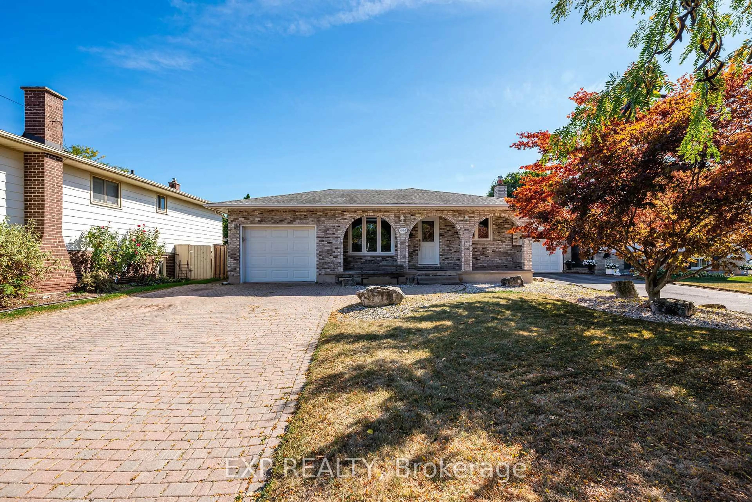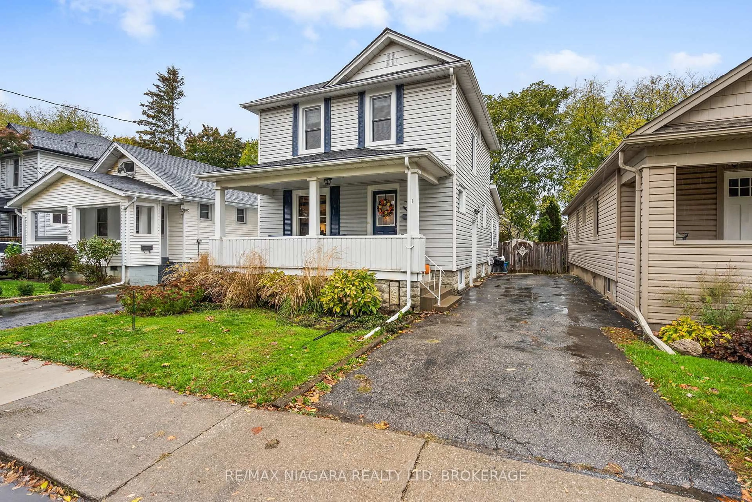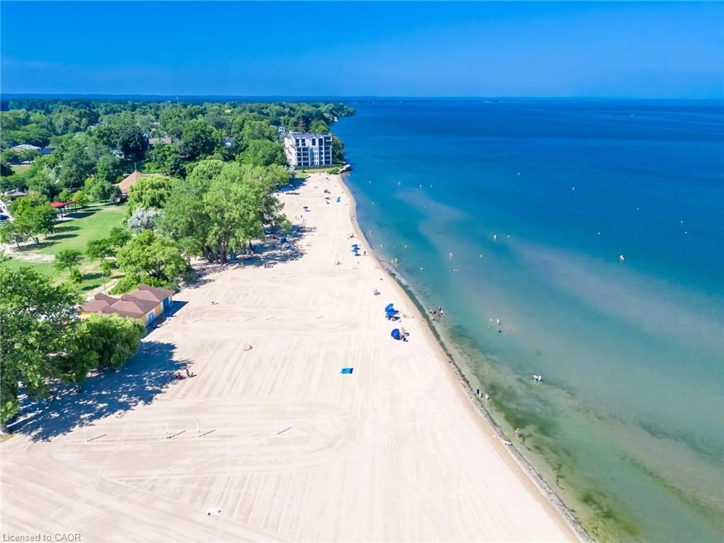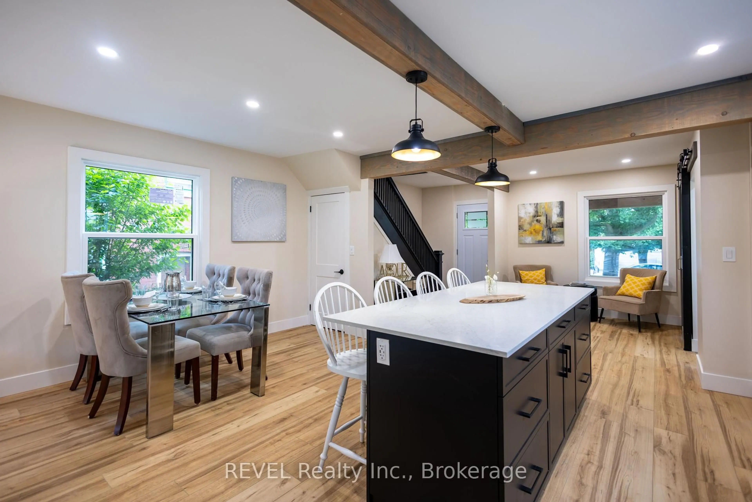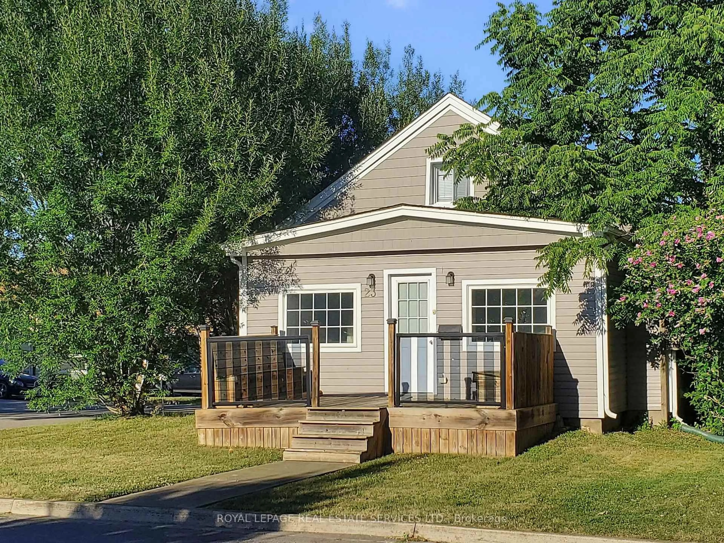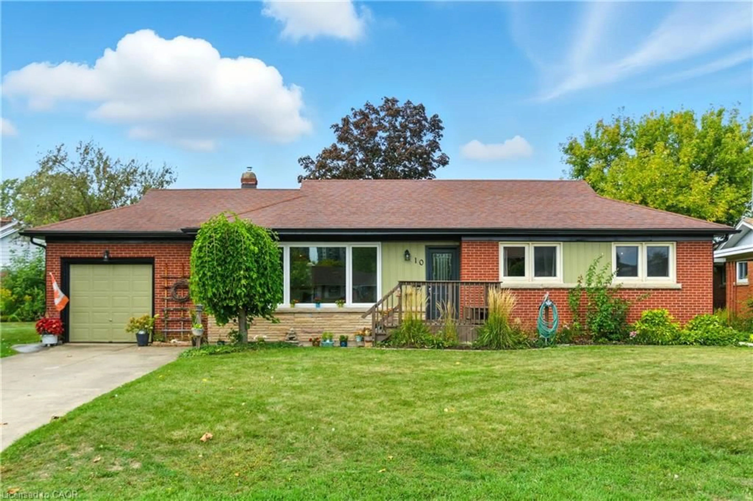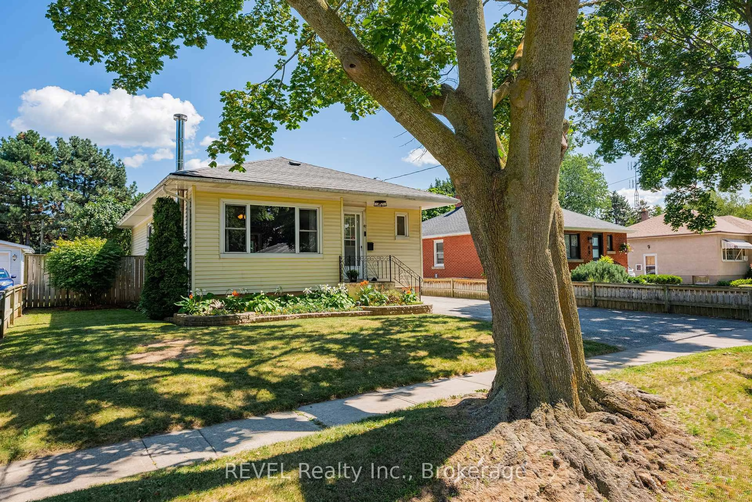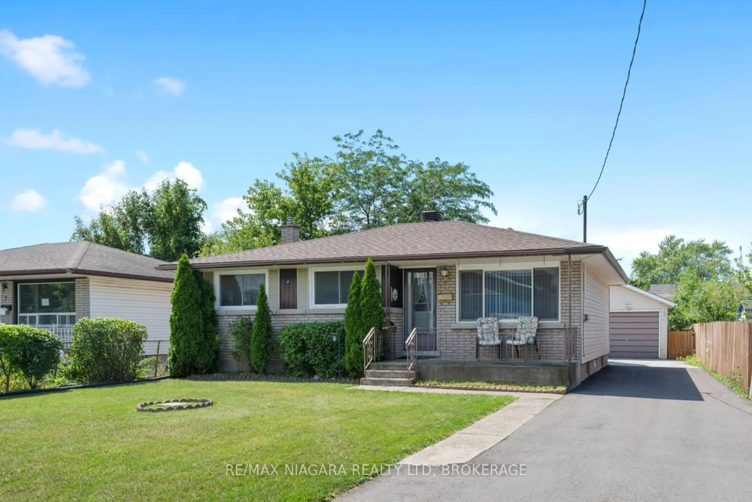Welcome to 35 Davidson Street - a versatile and updated raised bungalow offering exceptional value in St. Catharines. With 4 bedrooms, 2 full bathrooms, and a fully finished lower level featuring in-law or income potential, this home is ideal for first-time buyers or investors looking for space, flexibility, and long-term upside. Built in 2004 and thoughtfully upgraded, this home includes a brand new furnace and A/C (2024), updated appliances (2022), owned hot water heater (2021), and a monitored security system, giving buyers confidence and peace of mind. The main level features an open living and dining area with a gas fireplace, full kitchen, two bedrooms, and a 4-piece bathroom. Downstairs, the finished lower level includes two more bedrooms, a 3-piece bath, laundry, and existing stove wiring and plumbing rough-ins ready to accommodate extended family or generate rental income. A rare bonus feature: a 12' x 17' unfinished loft space above the garage, offering the perfect blank canvas for a future office, studio, or flex space. Located just minutes from downtown, transit routes, shopping centres, and highway access, 35 Davidson is the right move at the right time. Flexible possession available!
Inclusions: Dishwasher, Dryer, Refrigerator, Stove, Washer
