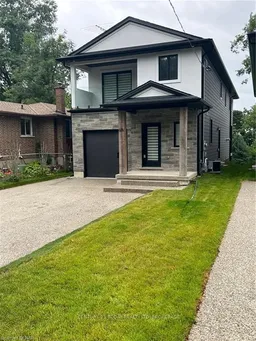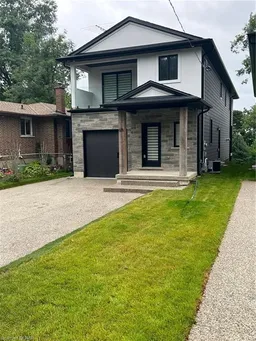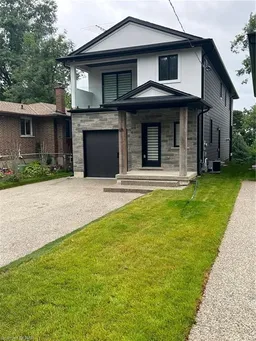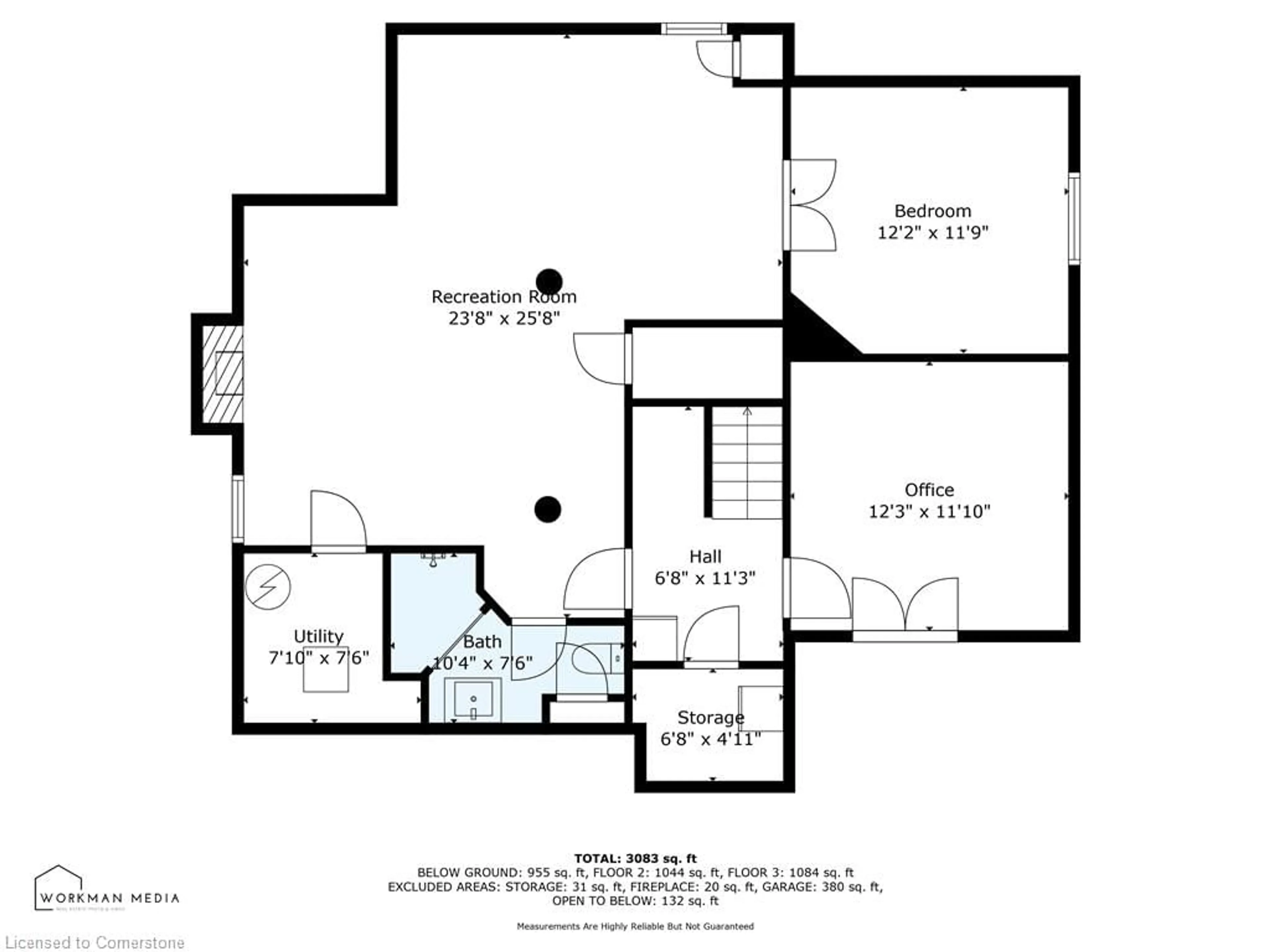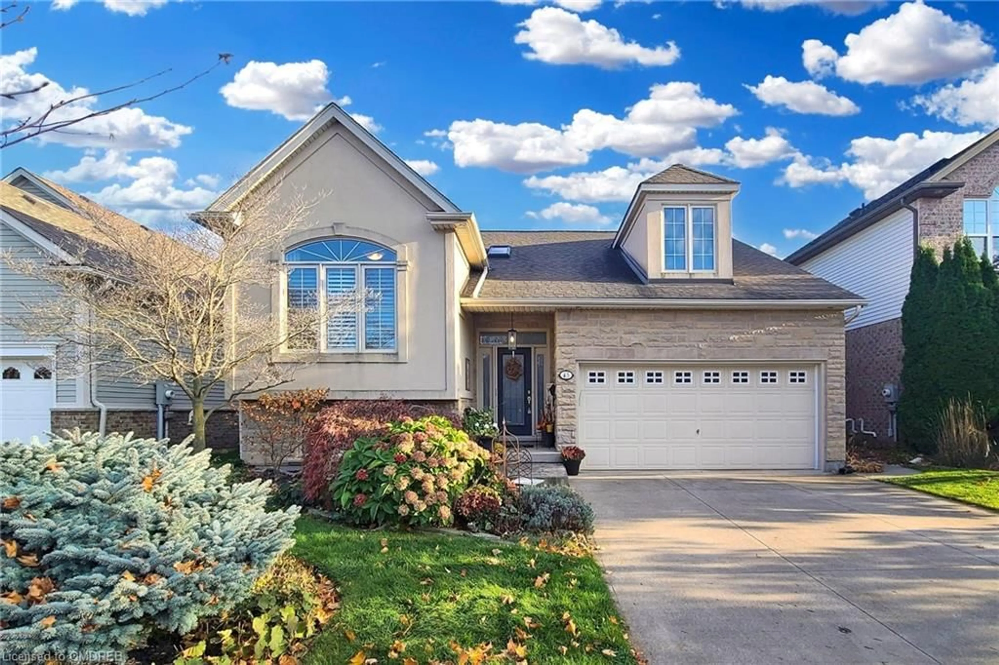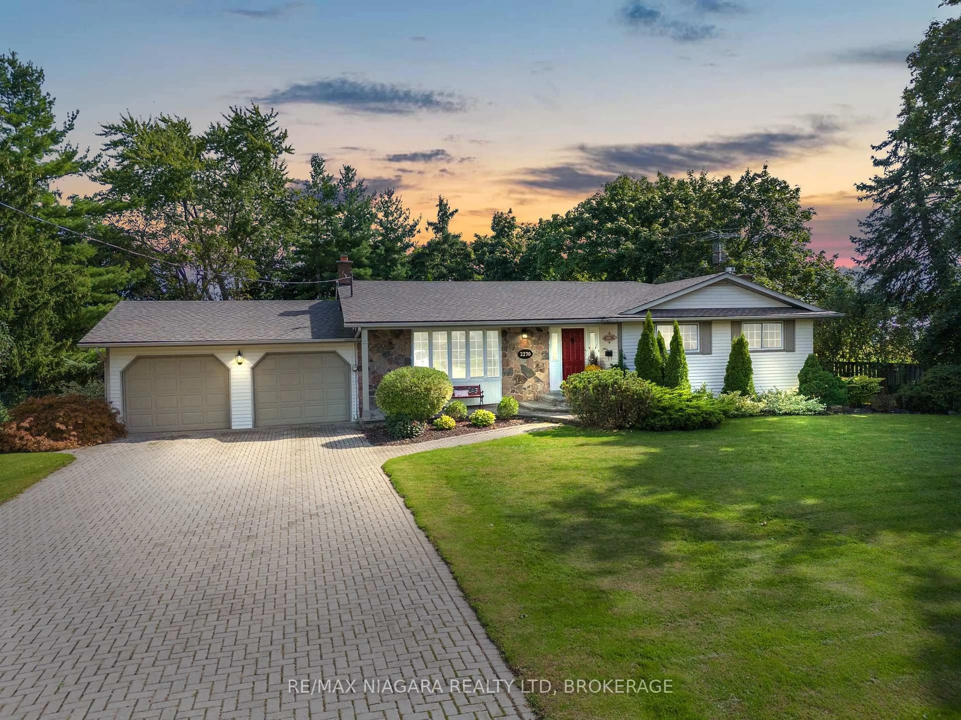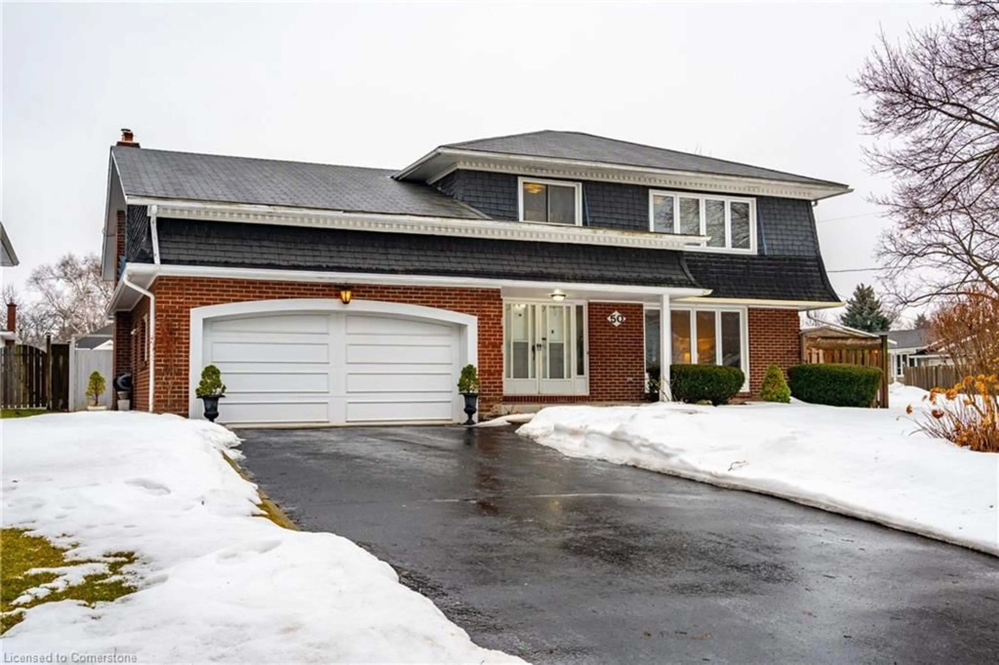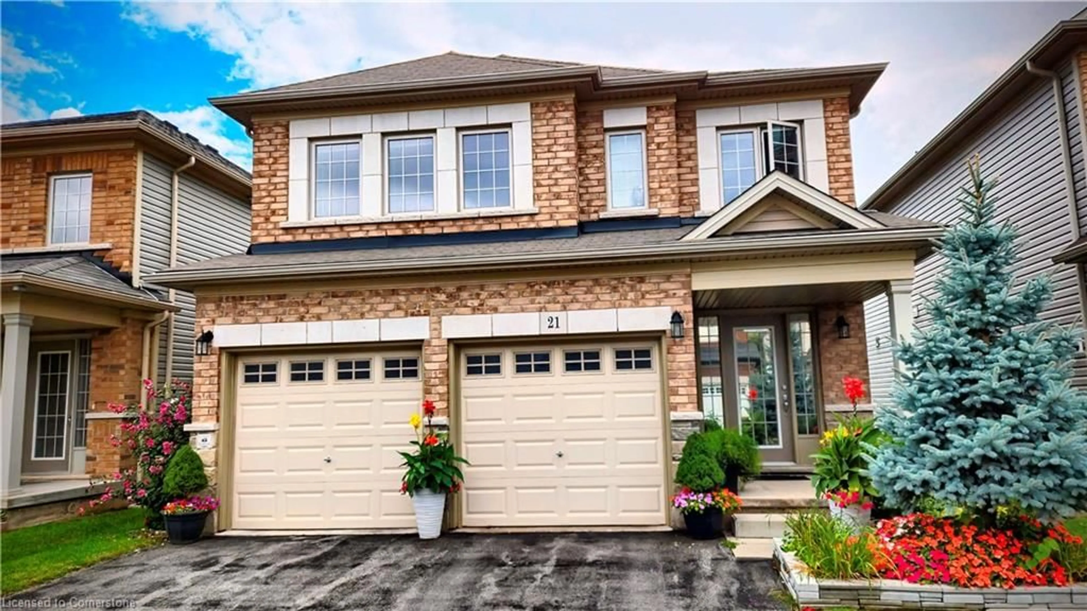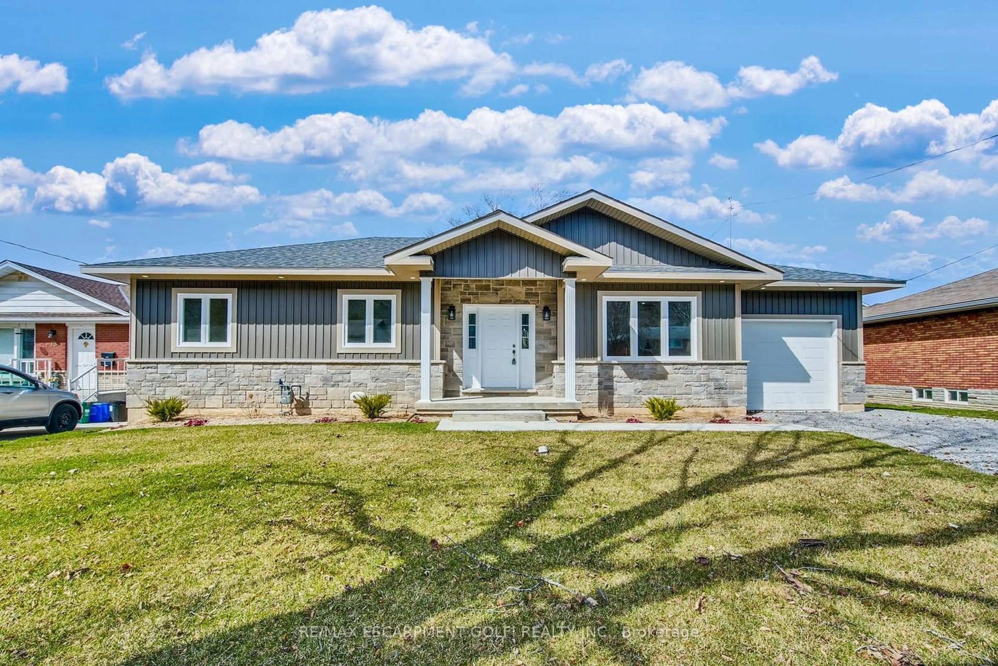Custom built home overlooking Lake Ontario in a highly sought after location, on a quiet dead end street. This stunning new home features over 2600 sq ft of high-end finished living space, future in-law suite capability, and three glass balconies with gorgeous views of Lake Ontario, the Waterfront Trail, and a treed park. Features include a luxurious white kitchen, white oak island w/quartz waterfall counters & a wine closet w/custom double glass doors, living room with gas fireplace & custom built-ins, large 8' patio door that leads to the expansive covered deck with wood grain soffit, and custom glass railings providing spectacular views of the water. The 2nd level features a spacious master suite that leads to your private, upper level covered balcony with duradeck flooring, also features a walk-in closet and 5pc ensuite. Convenient 2nd floor laundry, two additional bedrooms & a full bath complete the 2nd level. The basement features a separate side door entrance, large windows, 2nd kitchen, rec room, bedroom, laundry room and a 4pc bath. Additional features include a stone, stucco and premium PVC siding exterior, exposed aggregate double concrete driveway, attached garage, custom motorized window shades, high end lighting & oversized engineered hardwood flooring. Merely steps to the beach, this is truly cottage living in the City. Full Tarion warranty.
