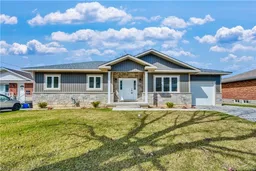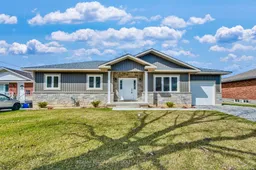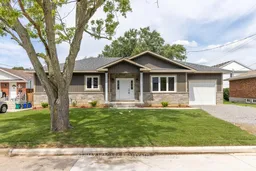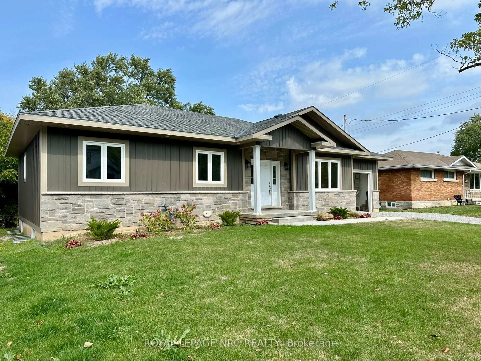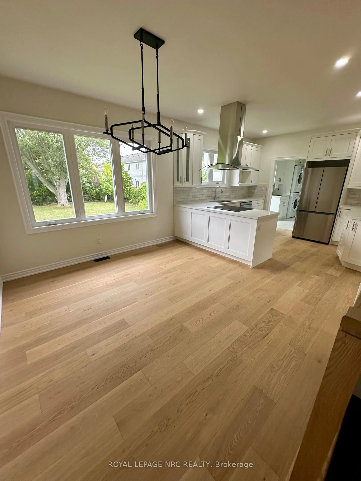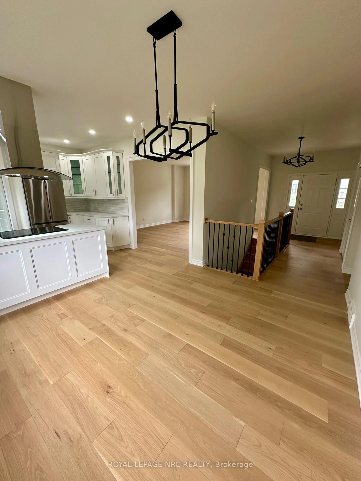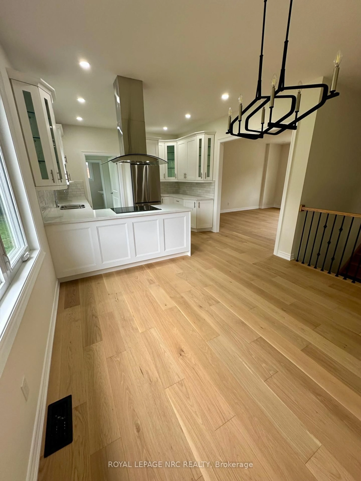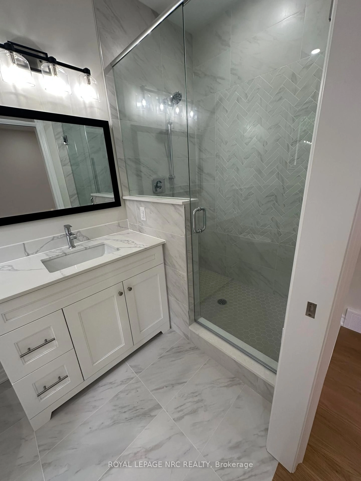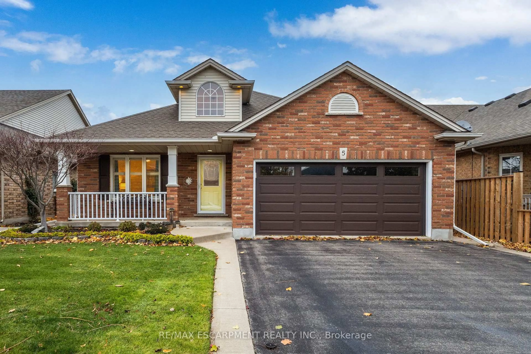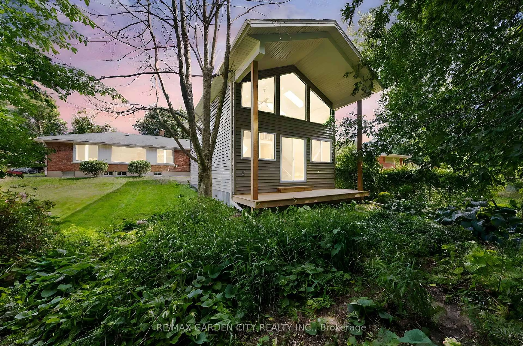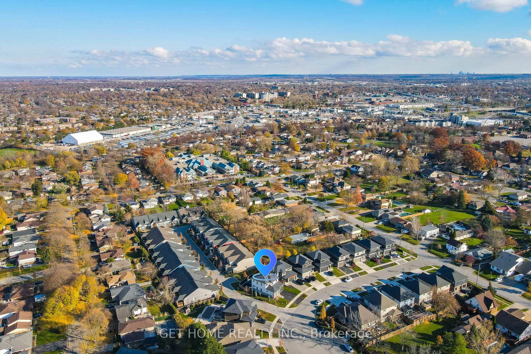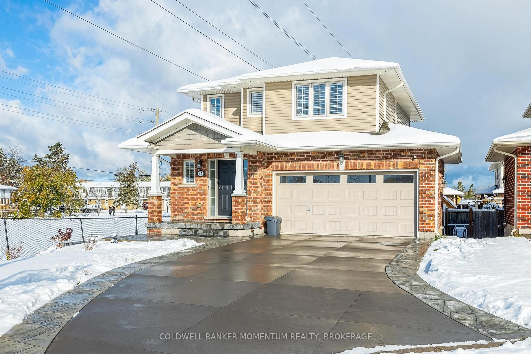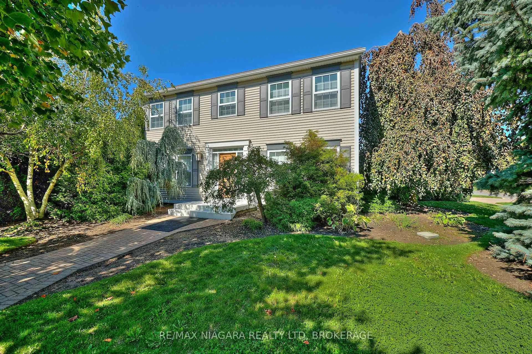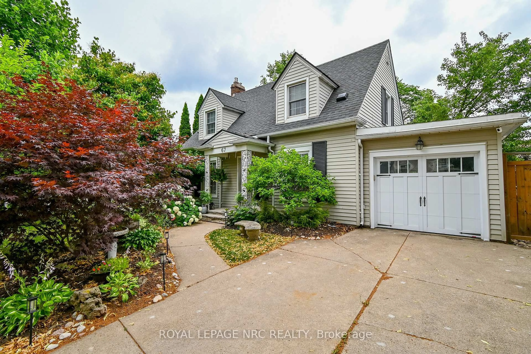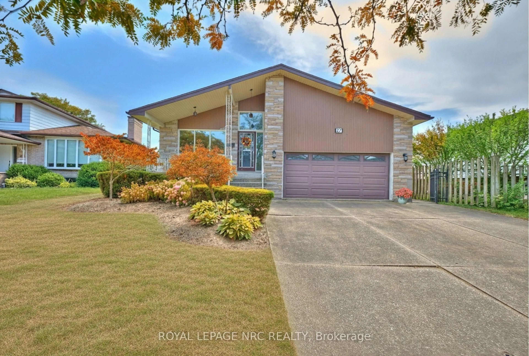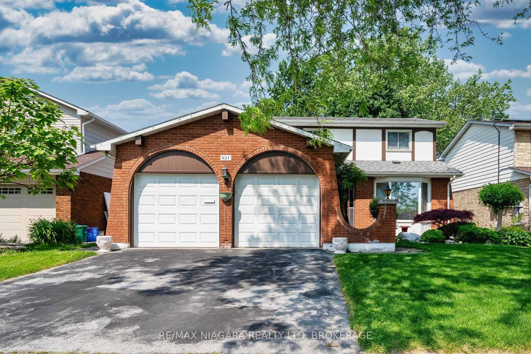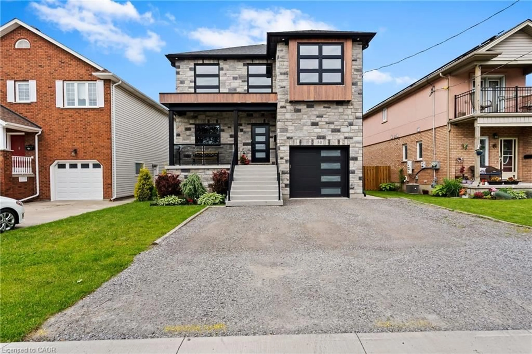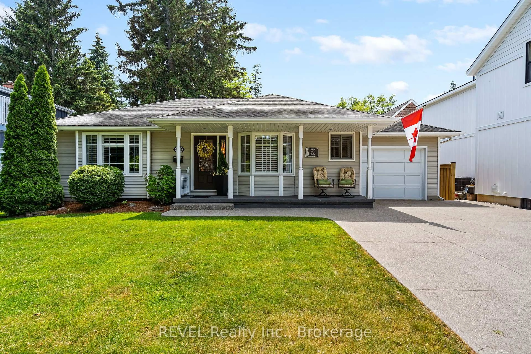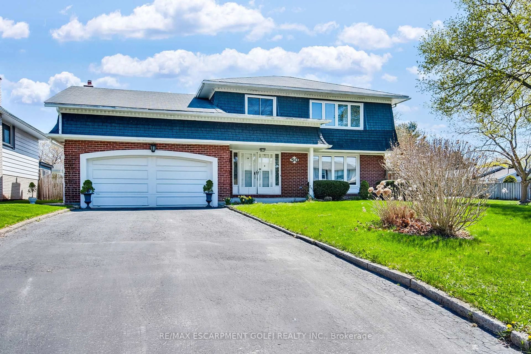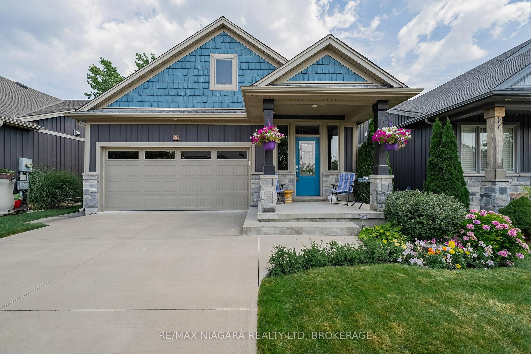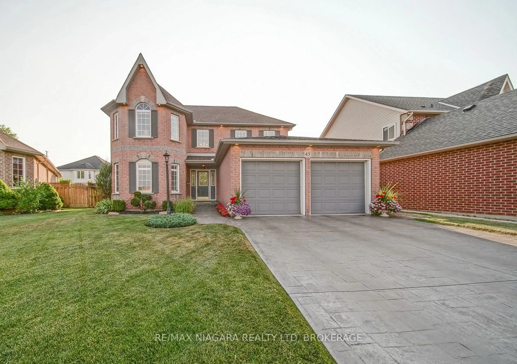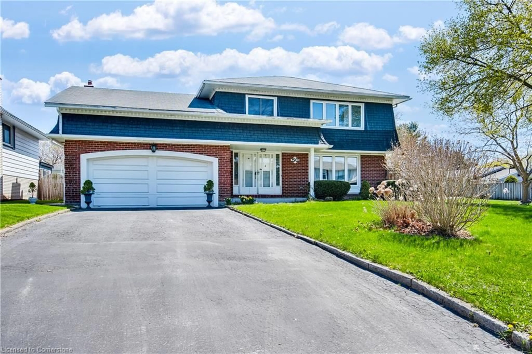17 Glenbarr Rd, St. Catharines, Ontario L2T 1Y2
Contact us about this property
Highlights
Estimated valueThis is the price Wahi expects this property to sell for.
The calculation is powered by our Instant Home Value Estimate, which uses current market and property price trends to estimate your home’s value with a 90% accuracy rate.Not available
Price/Sqft$524/sqft
Monthly cost
Open Calculator
Description
Brand new Bungalow in an Excellent area! Custom-built by a local, reputable builder. As you walk in you will be welcomed by the spaciousness of the front entrance and open-concept layout with stunning engineered hardwood floors that sweep throughout the home. Gorgeous large eat-in kitchen featuring upgraded cabinets, quartz countertops and stainless-steel appliances. Great layout with large mudroom/laundry off the kitchen. Through the living room windows you can enjoy the spectacular views of the Niagara escarpment. Three spacious bedrooms with the primary bedroom offering a walk-in closet and a 4-piece ensuite. The basement is large with its own separate entrance from the outside, where possibilities to transform the space to whatever suits your needs. This unique home also offers a very generous sized single garage. Additionally, the location with its close proximity to essential amenities such as the Pen Centre, Brock University, great restaurants, entertainment, public transit including the go train, schools, churches make this home a excellent choice for years to come. A full new home warranty at no extra charge is included in the purchase price. The builder/Seller has design plans to finish a two bedroom apartment in the basement that can be added to the purchase price. HST is included in the sale price
Property Details
Interior
Features
Main Floor
Laundry
1.78 x 2.69Bathroom
1.78 x 0.912 Pc Bath
Bathroom
2.74 x 1.554 Pc Bath
Foyer
1.6 x 3.02Exterior
Features
Parking
Garage spaces 1
Garage type Attached
Other parking spaces 2
Total parking spaces 3
Property History
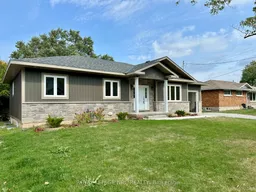 39
39