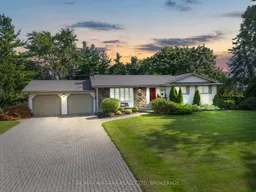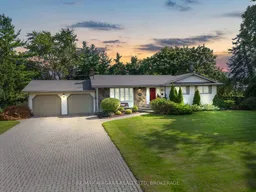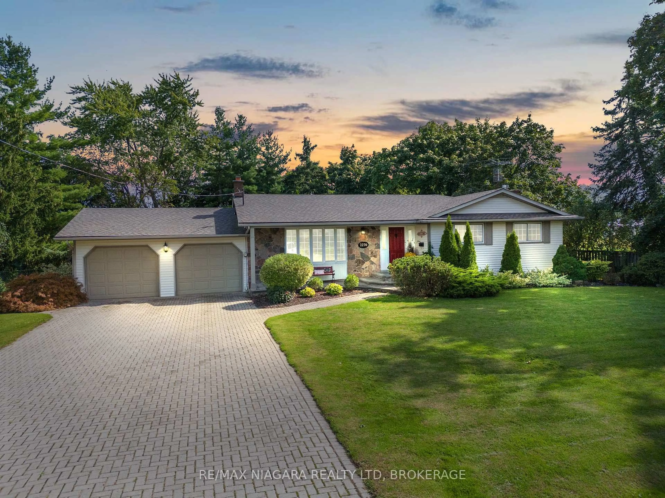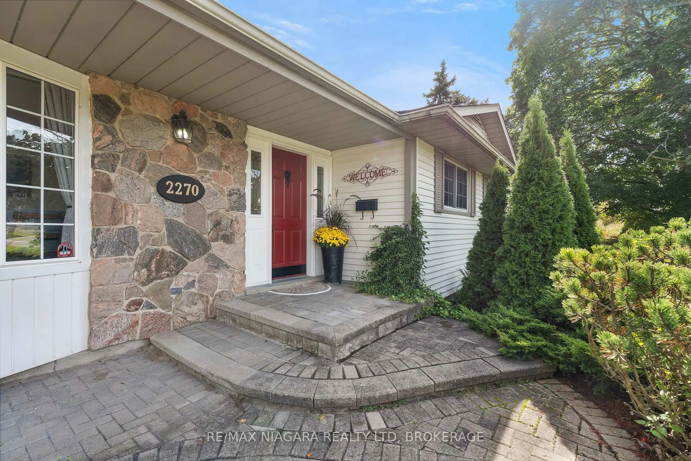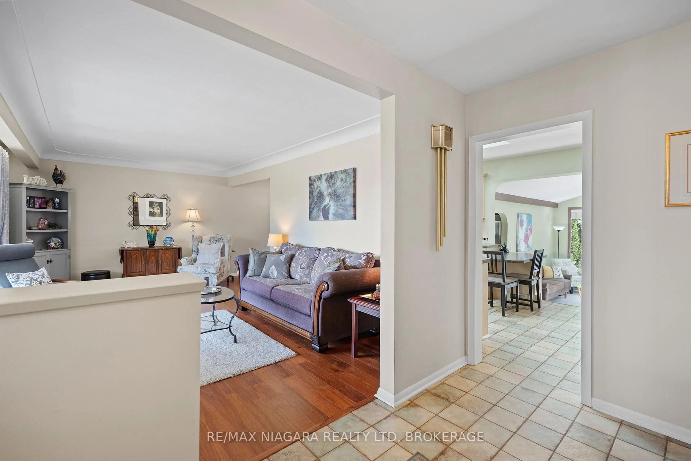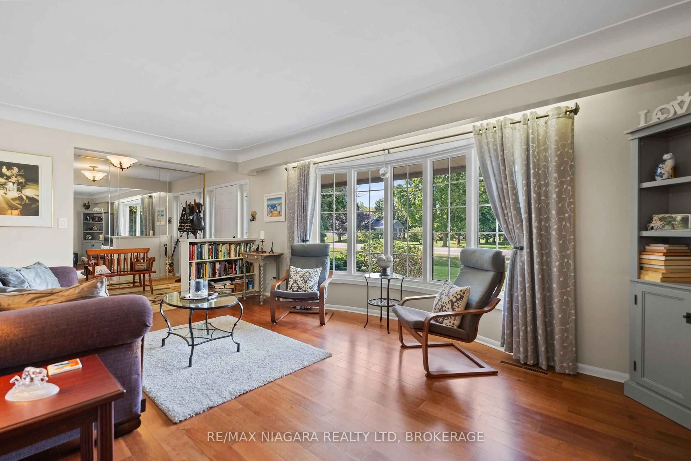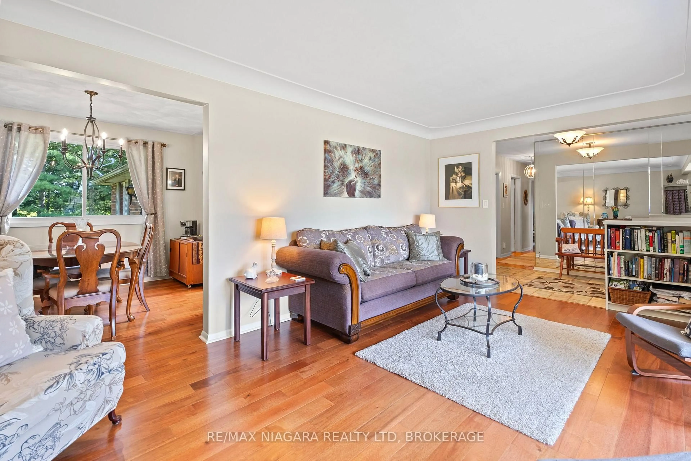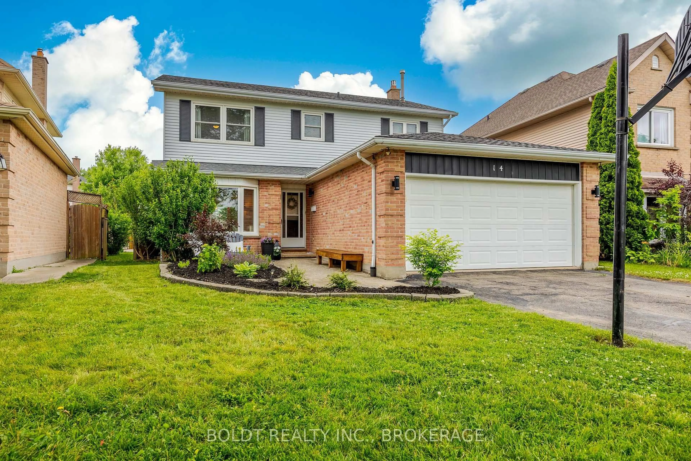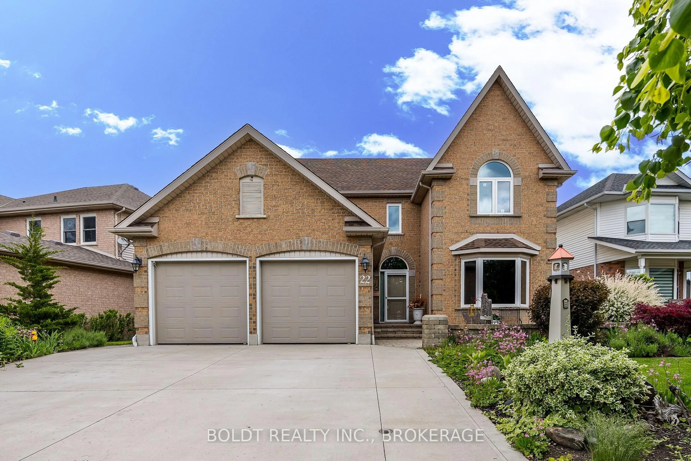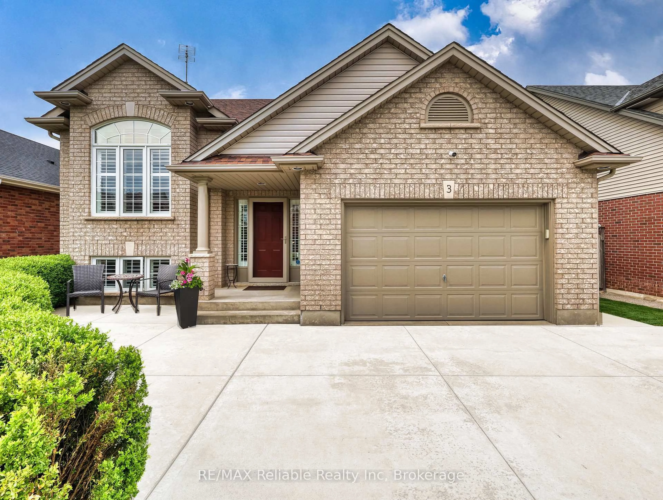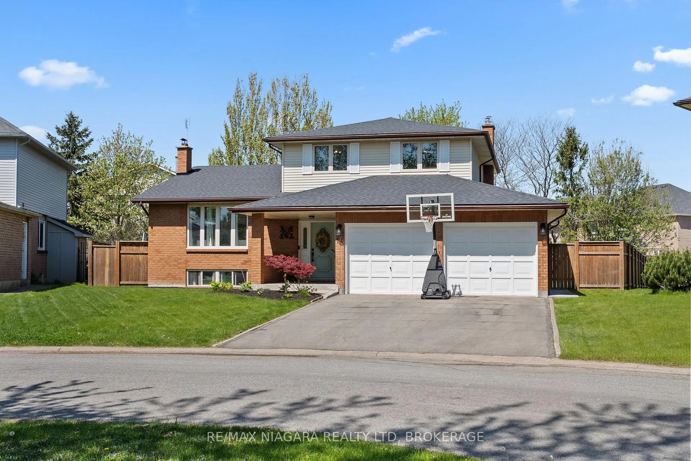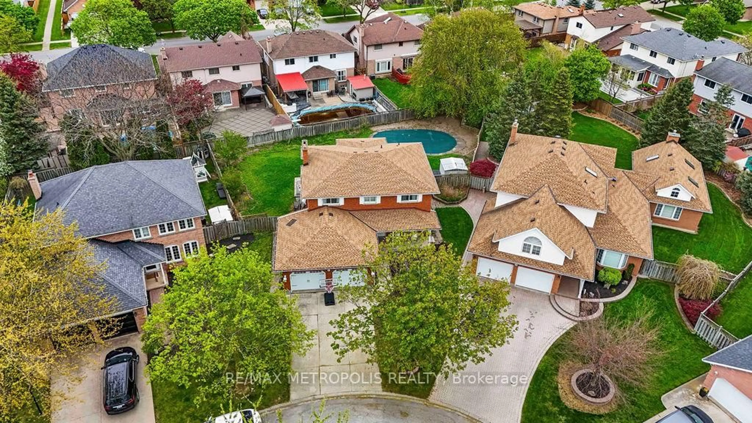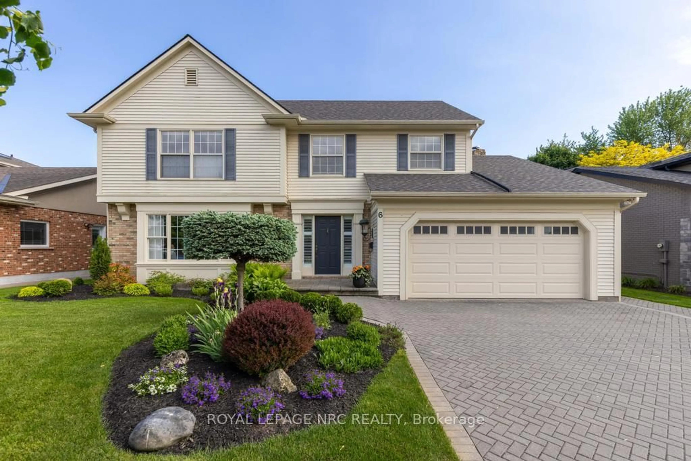2270 Seventh Louth St, St. Catharines, Ontario L2R 6P7
Contact us about this property
Highlights
Estimated valueThis is the price Wahi expects this property to sell for.
The calculation is powered by our Instant Home Value Estimate, which uses current market and property price trends to estimate your home’s value with a 90% accuracy rate.Not available
Price/Sqft$510/sqft
Monthly cost
Open Calculator
Description
Nestled along Niagara's famed wine route, this meticulously maintained 3-bed, 2-bath bungalow offers 1,571 sq. ft. on the main level plus a finished lower level for nearly 2,000 sq. ft. of total living space. Set on a picturesque, mature lot, it delivers peaceful country living just minutes from world-class wineries, acclaimed restaurants, craft breweries, shops, and cafés. Daily essentials are only 5 minutes away, with quick highway access just 4 minutes from your door.The layout is designed for both entertaining and everyday living. A bright formal living room showcases country views, while the skylit kitchen flows into a cozy den overlooking the backyard and farmland. All three bedrooms are conveniently located on the main level. The finished lower level features a fireplace and spacious recreation area, perfect for relaxing, hosting movie nights, or enjoying the big game.If you're seeking a move-in-ready home that combines tranquility with convenience, this property delivers. Close to everything, yet far enough to enjoy the quiet charm of a country setting.
Property Details
Interior
Features
Main Floor
Sunroom
4.8 x 3.25Bathroom
2.57 x 1.473 Pc Bath
Br
2.87 x 2.77Kitchen
3.91 x 2.84Exterior
Features
Parking
Garage spaces 2
Garage type Attached
Other parking spaces 8
Total parking spaces 10
Property History
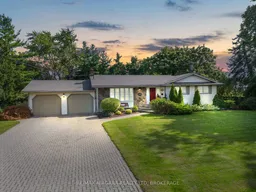 27
27