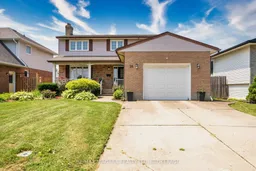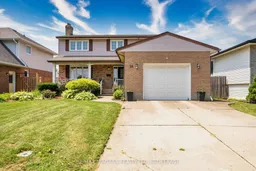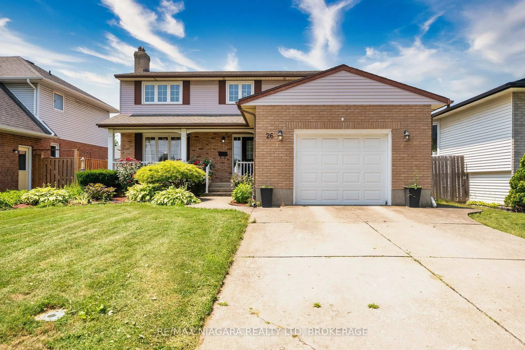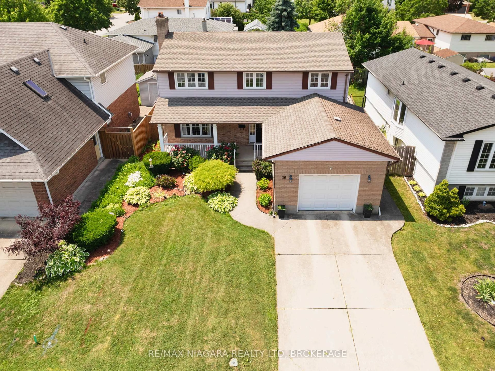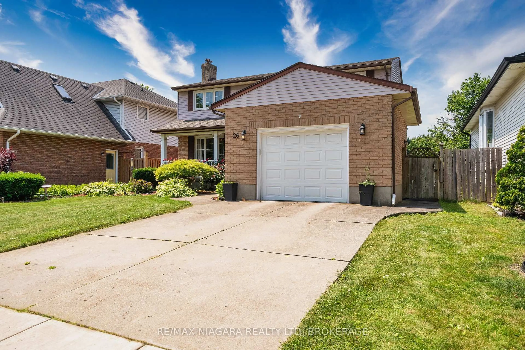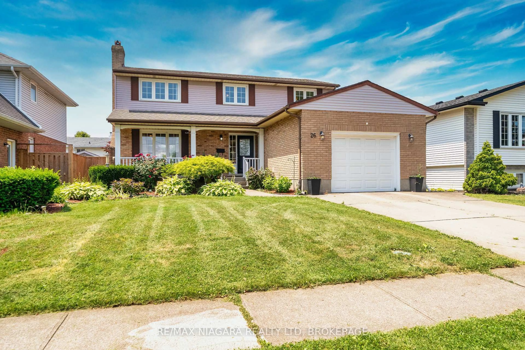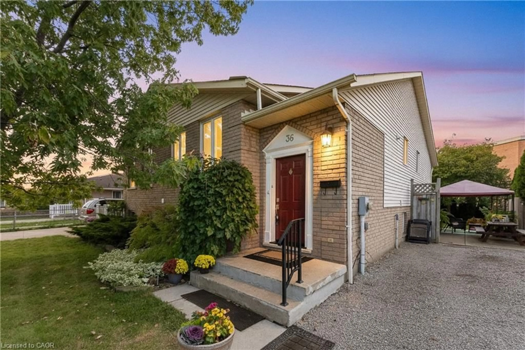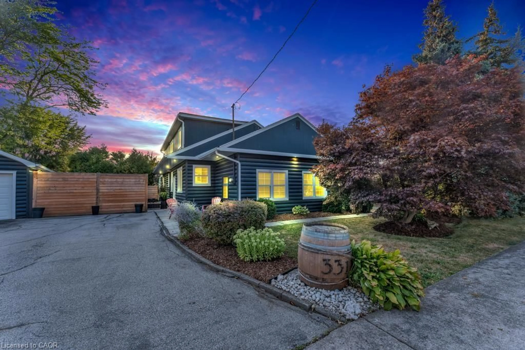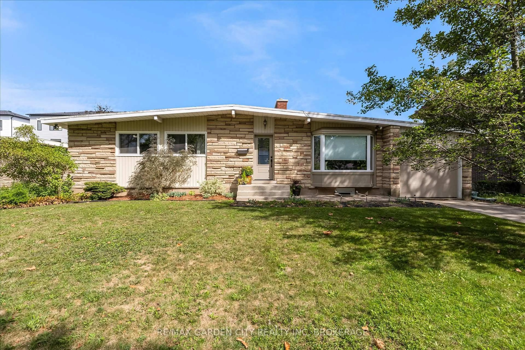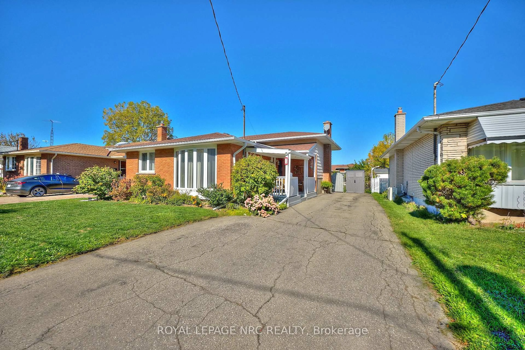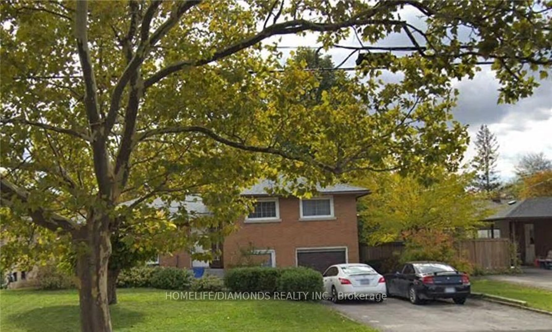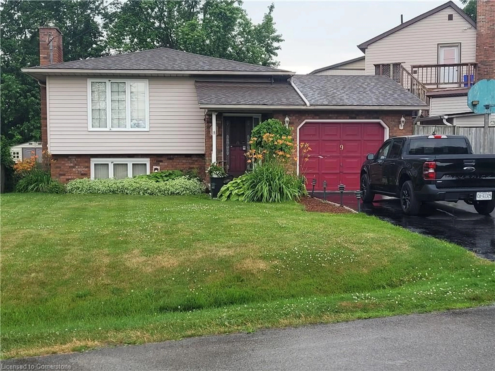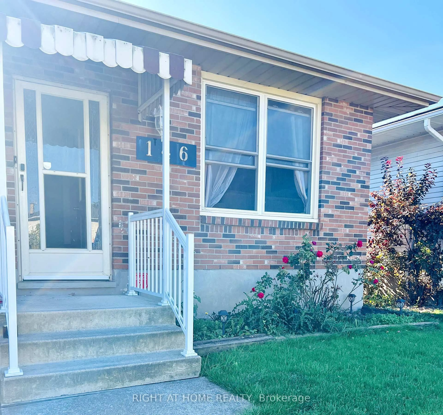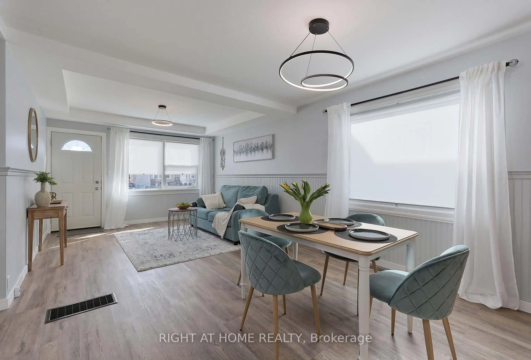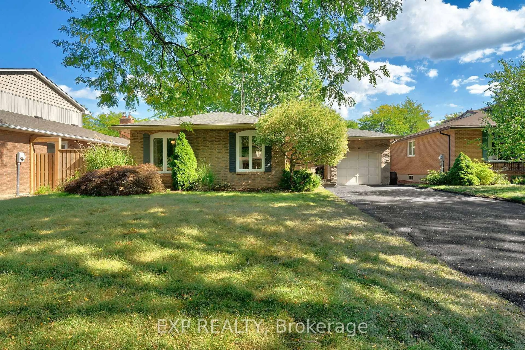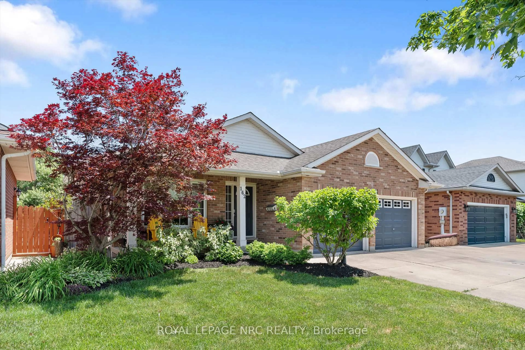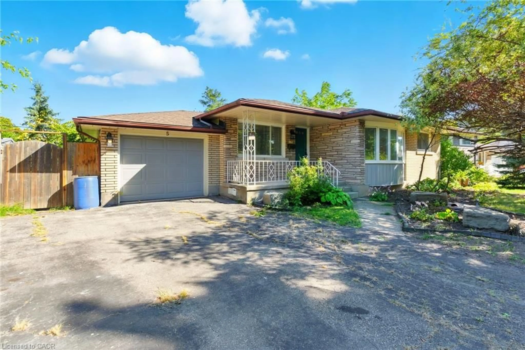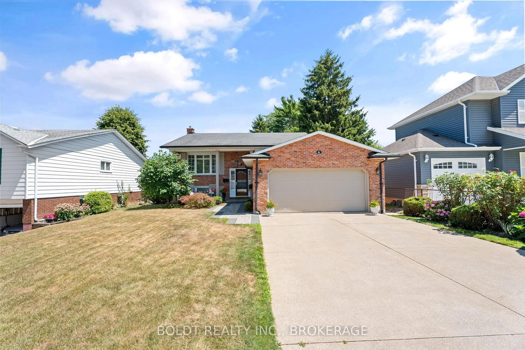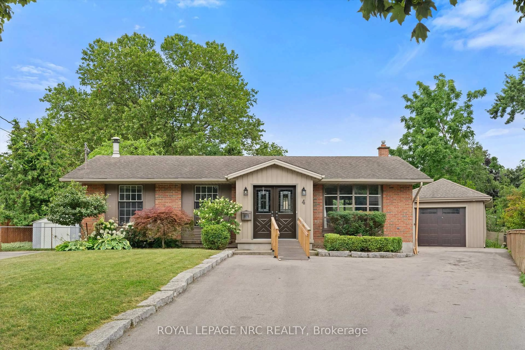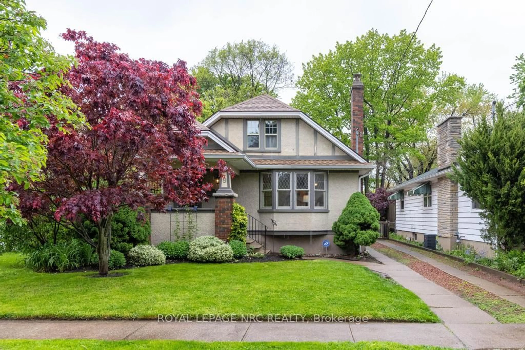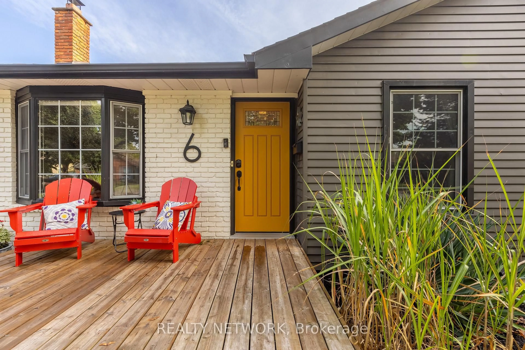26 CRESTCOMBE Rd, St. Catharines, Ontario L2S 2J4
Contact us about this property
Highlights
Estimated valueThis is the price Wahi expects this property to sell for.
The calculation is powered by our Instant Home Value Estimate, which uses current market and property price trends to estimate your home’s value with a 90% accuracy rate.Not available
Price/Sqft$408/sqft
Monthly cost
Open Calculator
Description
Welcome Home! This spacious and well-maintained family home offers 3 bedrooms, 2 full bathrooms, and a finished basement, all nestled in a quiet, family-friendly neighborhood. Conveniently located close to Ridley College, shopping, dining, the highway, and the hospital, this property is ideal for both comfort and convenience.Step inside to a classic center hall floor plan, featuring a grand curved staircase. The formal living room, located on the west side of the home, is filled with natural light from large windows and includes a cozy fireplaceperfect for relaxing evenings while enjoying views of the beautiful backyard. Opposite the living room, you'll find a formal dining area that flows seamlessly into a bright and spacious kitchen, offering ample cabinetry and storage.The main level is complete with a 3-piece bathroom and a laundry room for added convenience.Upstairs, you'll find three generously sized bedrooms that share a stylish 3-piece bath. The primary bedroom is a peaceful retreat, offering space for a king-size bed and a comfortable sitting area.The finished basement adds even more living space, with a large recreation room and a dedicated office areaperfect for working from home or family movie nights.Unwind and enjoy the warm summer breeze on your covered front patio or entertain guests in the private, fully fenced backyard.Don't miss your chance to own this lovely homeit truly has it all!
Property Details
Interior
Features
Main Floor
Laundry
2.42 x 1.74Separate Rm / Tile Floor
Living
5.64 x 3.57Window / Fireplace / O/Looks Backyard
Dining
3.49 x 3.37Window / Separate Rm
Kitchen
3.67 x 3.37Open Concept / Window / O/Looks Backyard
Exterior
Features
Parking
Garage spaces 1
Garage type Attached
Other parking spaces 2
Total parking spaces 3
Property History
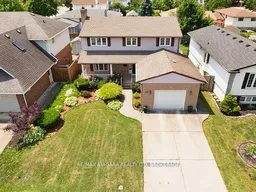
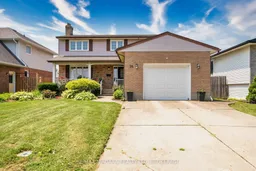 49
49