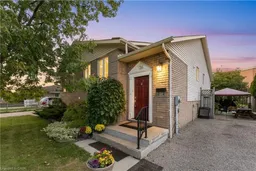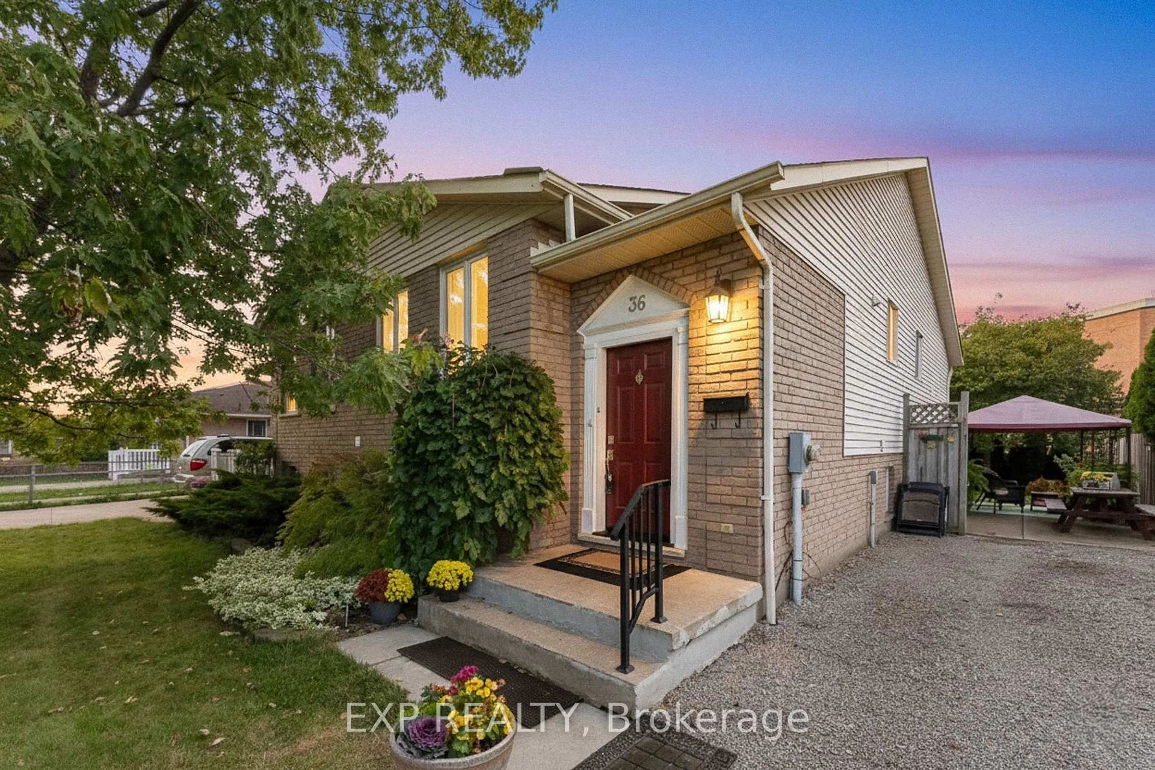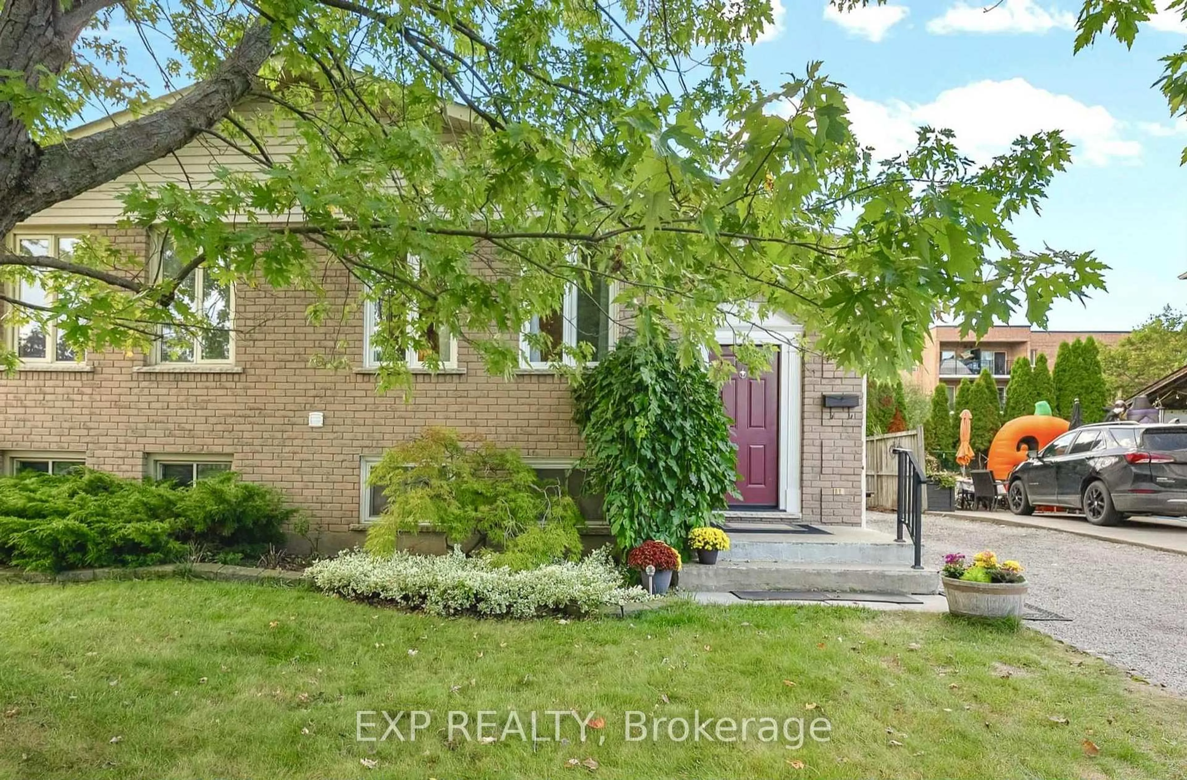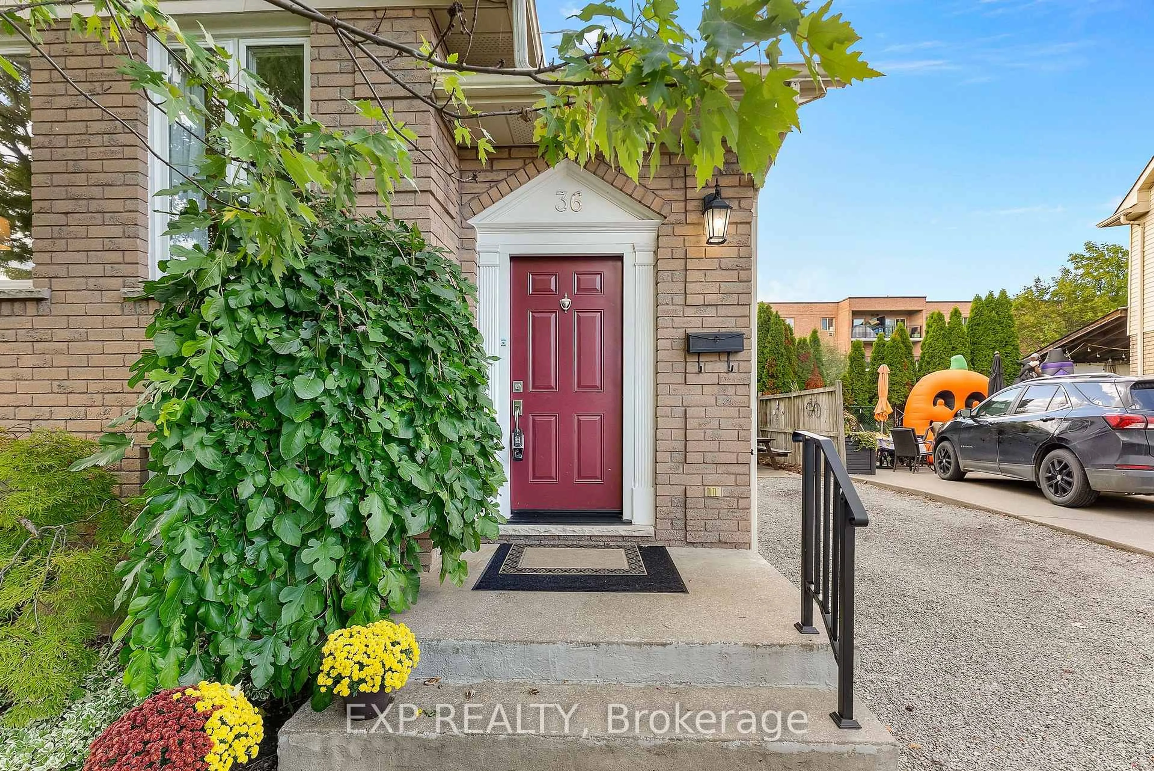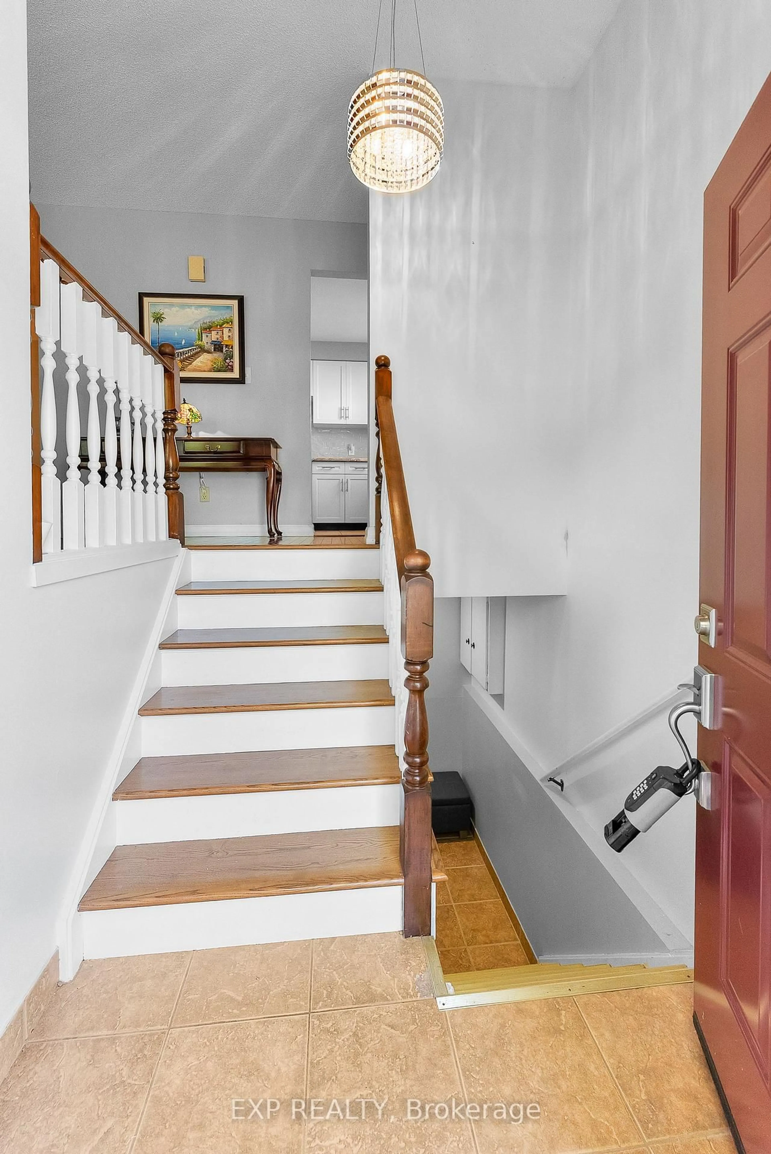36 Vintage Cres, St. Catharines, Ontario L2S 3C6
Contact us about this property
Highlights
Estimated valueThis is the price Wahi expects this property to sell for.
The calculation is powered by our Instant Home Value Estimate, which uses current market and property price trends to estimate your home’s value with a 90% accuracy rate.Not available
Price/Sqft$689/sqft
Monthly cost
Open Calculator
Description
Welcome to 36 Vintage Crescent, a beautifully updated raised bungalow designed for today's modern, multi-generational lifestyle. Step into the bright, open main floor where hardwood floors and large windows create a warm, sun-filled space. The living and dining rooms flow effortlessly for both everyday living and entertaining. The renovated kitchen shines with crisp white cabinetry, stainless steel appliances, a stylish tile backsplash, and generous counter space. Three comfortable bedrooms and a four-piece bath complete this level. The fully finished lower level is a true highlight. It offers a spacious recreation room that can remain part of the main home while still featuring a self-contained in-law suite-ideal for parents, adult children, or guests. (Note: no separate entrance). This level includes a fourth bedroom/living room, a three-piece bath, and a convenient kitchenette with sink, fridge, and counter space. Recent updates include new windows and front door (approx. 2017 & 2023), new roof (2022), renovated upstairs bathroom (2022), newly finished in-law suite (2024), and a brand-new A/C unit (2025).Outside, the backyard is dotted with mature trees, creating a private, quaint retreat-perfect for morning coffee or summer evenings. Situated on a quiet crescent in the sought-after Ridley neighbourhood, you're close to parks, schools, all the shopping along Fourth Avenue, public transit, and have quick access to Highway 406. Move-in ready and waiting for the whole family!
Property Details
Interior
Features
Main Floor
Primary
2.95 x 4.53Br
3.4 x 2.983rd Br
2.46 x 2.95Living
4.18 x 4.35Exterior
Features
Parking
Garage spaces -
Garage type -
Total parking spaces 4
Property History
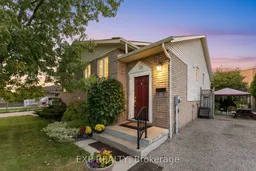 32
32