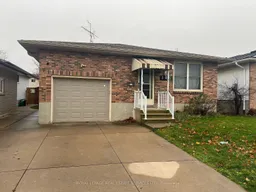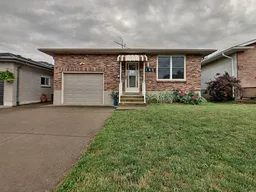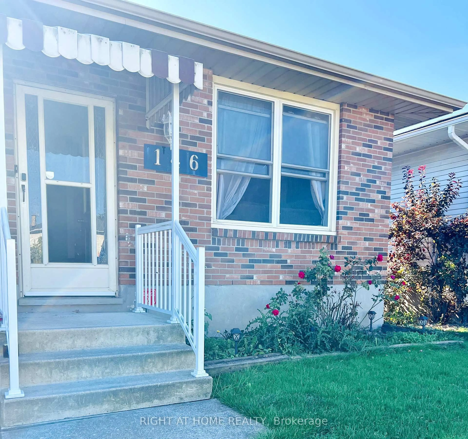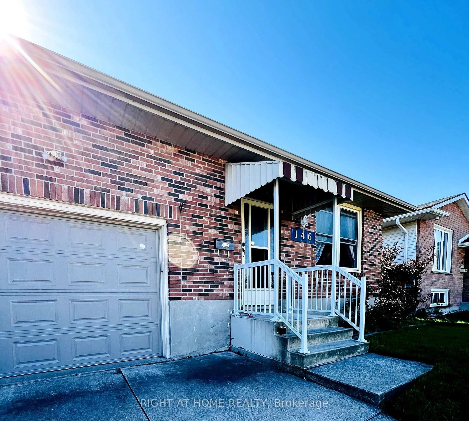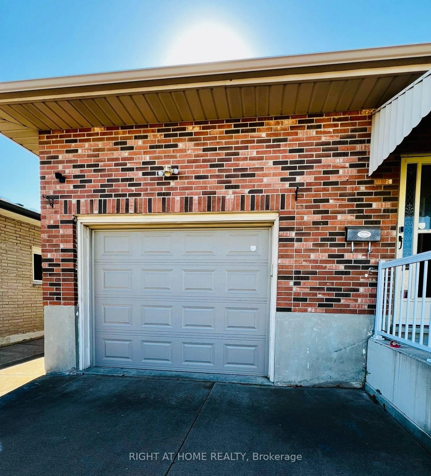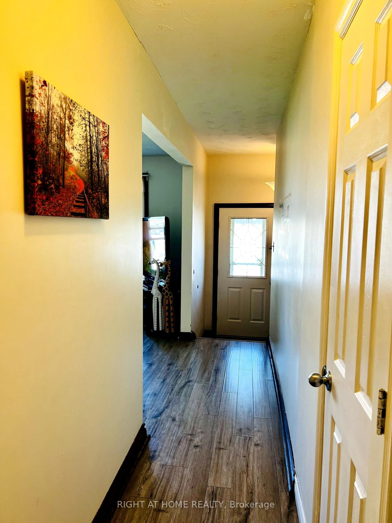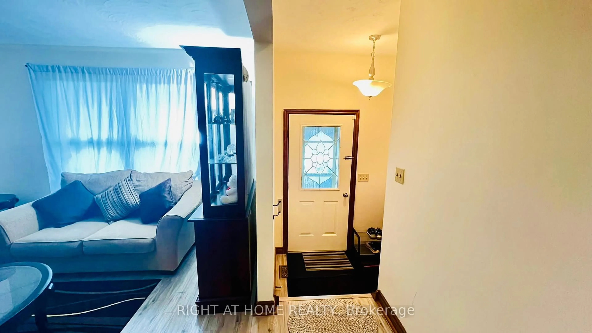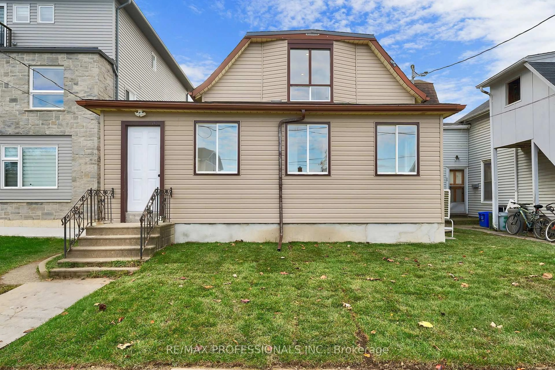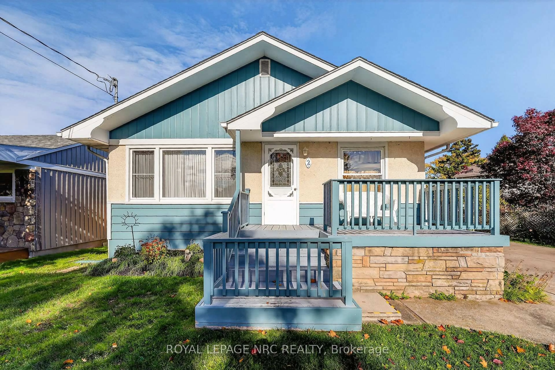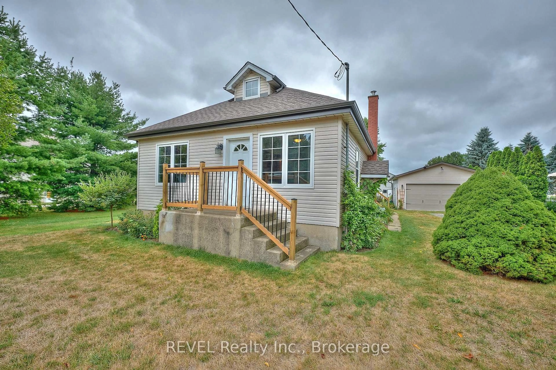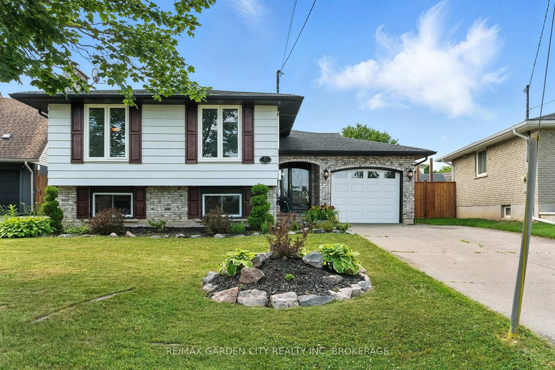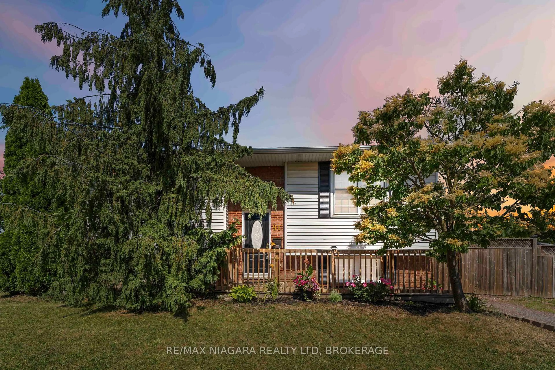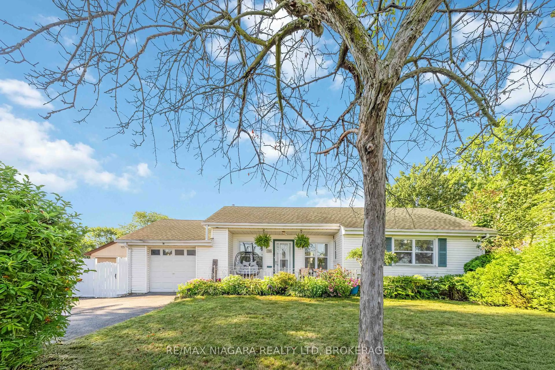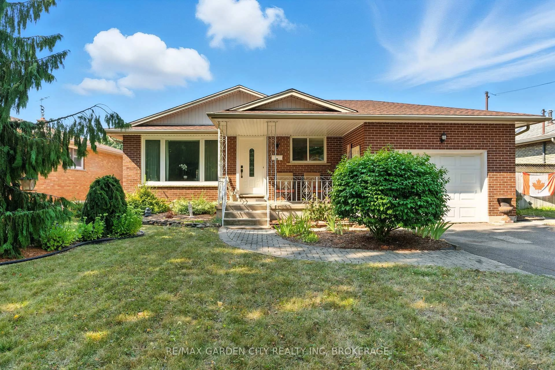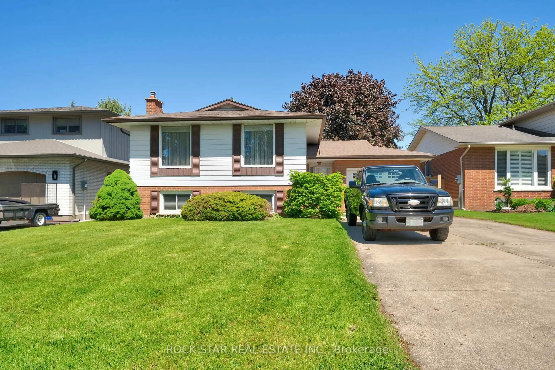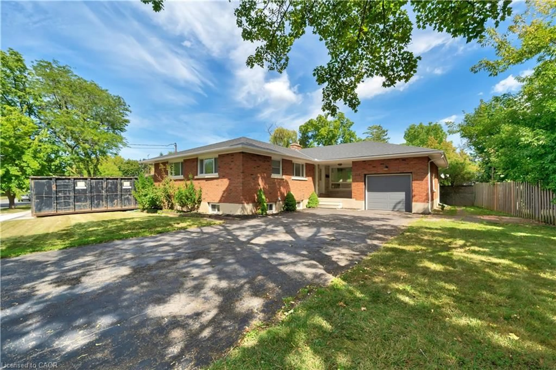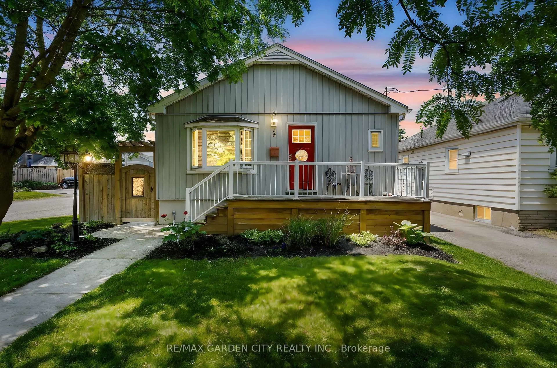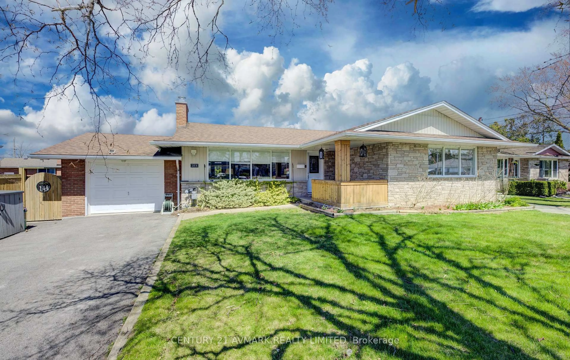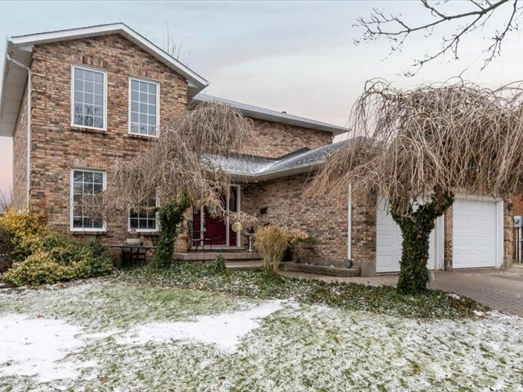146 St Augustine Dr, St. Catharines, Ontario L2P 3W1
Contact us about this property
Highlights
Estimated valueThis is the price Wahi expects this property to sell for.
The calculation is powered by our Instant Home Value Estimate, which uses current market and property price trends to estimate your home’s value with a 90% accuracy rate.Not available
Price/Sqft$511/sqft
Monthly cost
Open Calculator
Description
Cozy and surprisingly spacious, this 3-bedroom, 2.5-bathroom home is nestled in a quiet, family-friendly neighborhood Close to Welland Canal, just steps from parks, excellent schools, playgrounds, trails, and convenient transit options. The bright open layout provides generous closets in each bedroom, while the primary suite boasts a sunny deck-a perfect spot for morning coffee overlooking a private backyard with no front neighbors. The partially finished basement features high ceilings, an upgraded bathroom, and a kitchen rough-in, offering outstanding potential for an in-law suite or additional rental income. Enjoy the comfort, privacy, and opportunity this home provides, only a four-minute walk to the Welland Canal. This property is ideal for families and investors seeking flexible living in a prime location, with recent upgrades and ample space for future possibilities.
Property Details
Interior
Features
Main Floor
Primary
2.92 x 4.012nd Br
3.63 x 3.943rd Br
3.43 x 3.84Kitchen
3.61 x 3.53Exterior
Features
Parking
Garage spaces 1
Garage type Attached
Other parking spaces 2
Total parking spaces 3
Property History
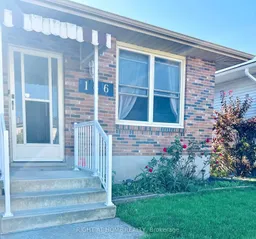 27
27