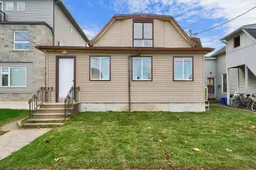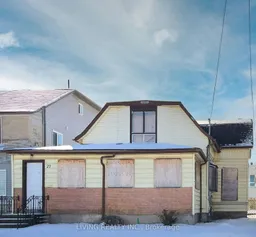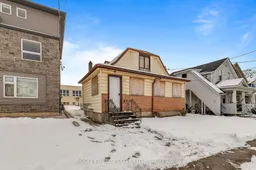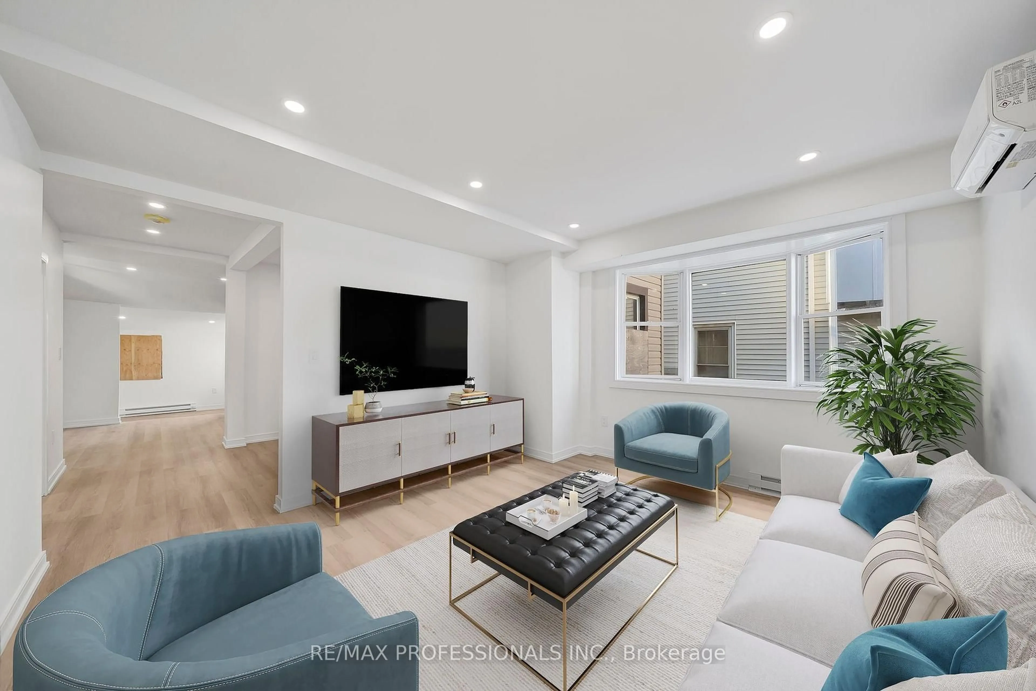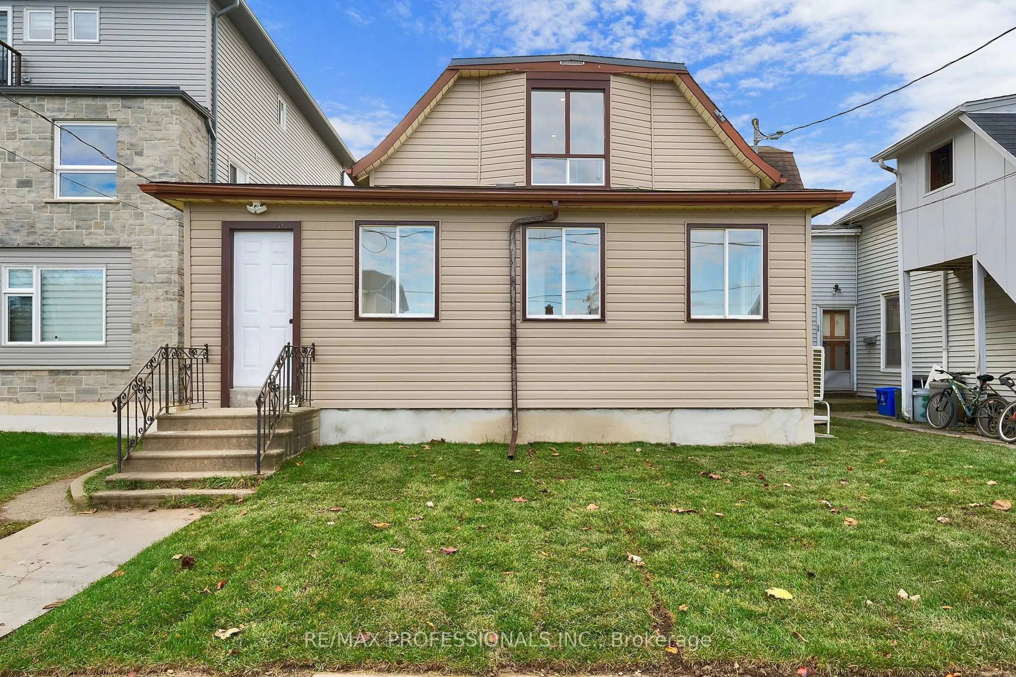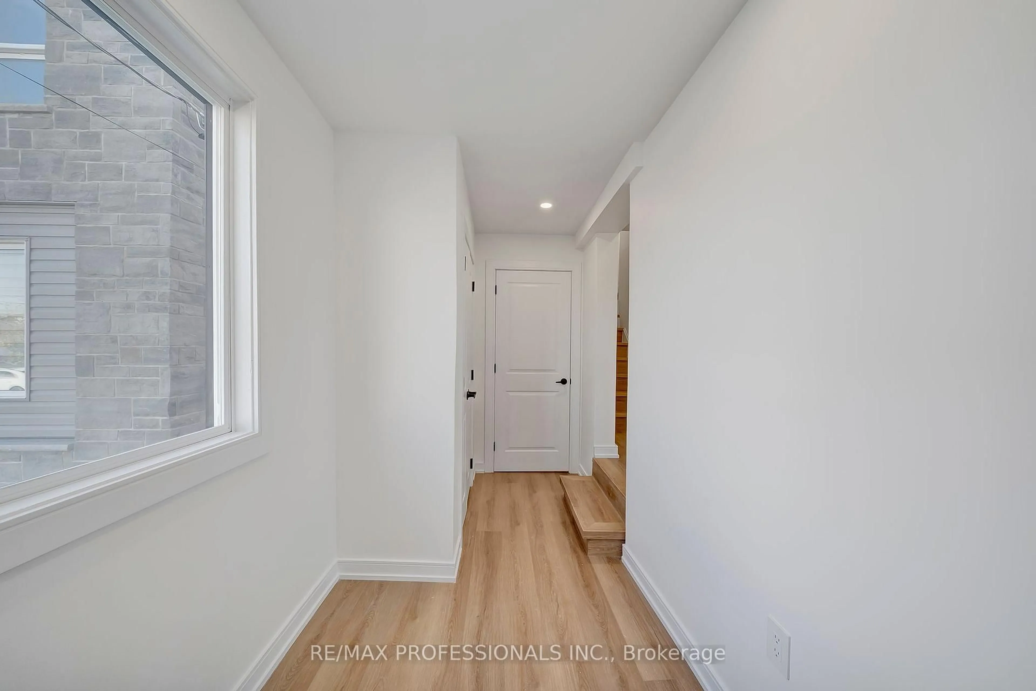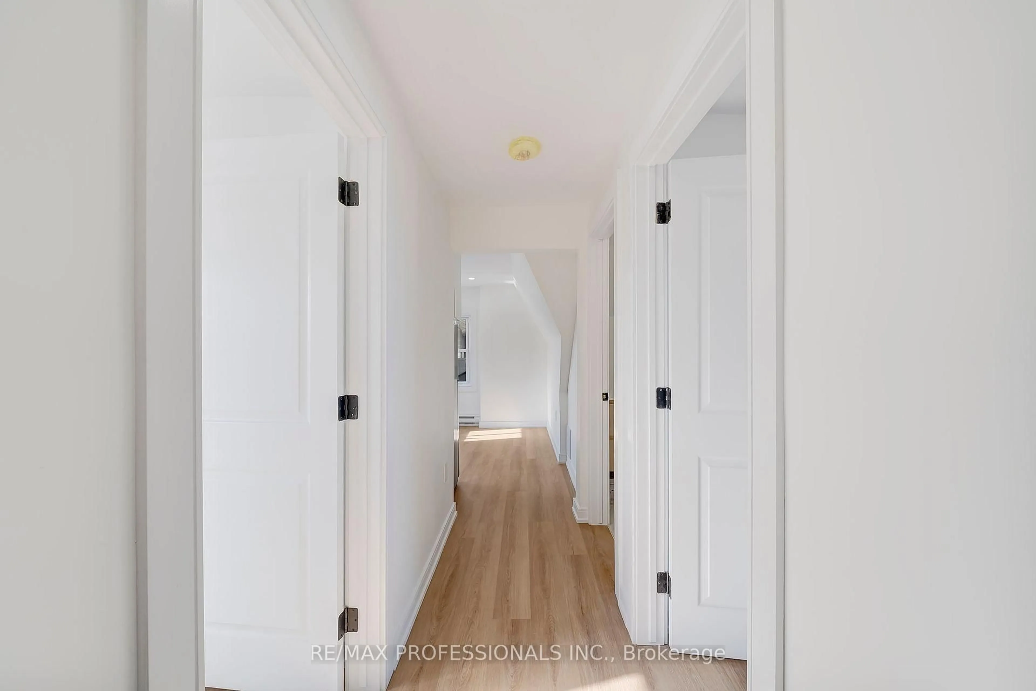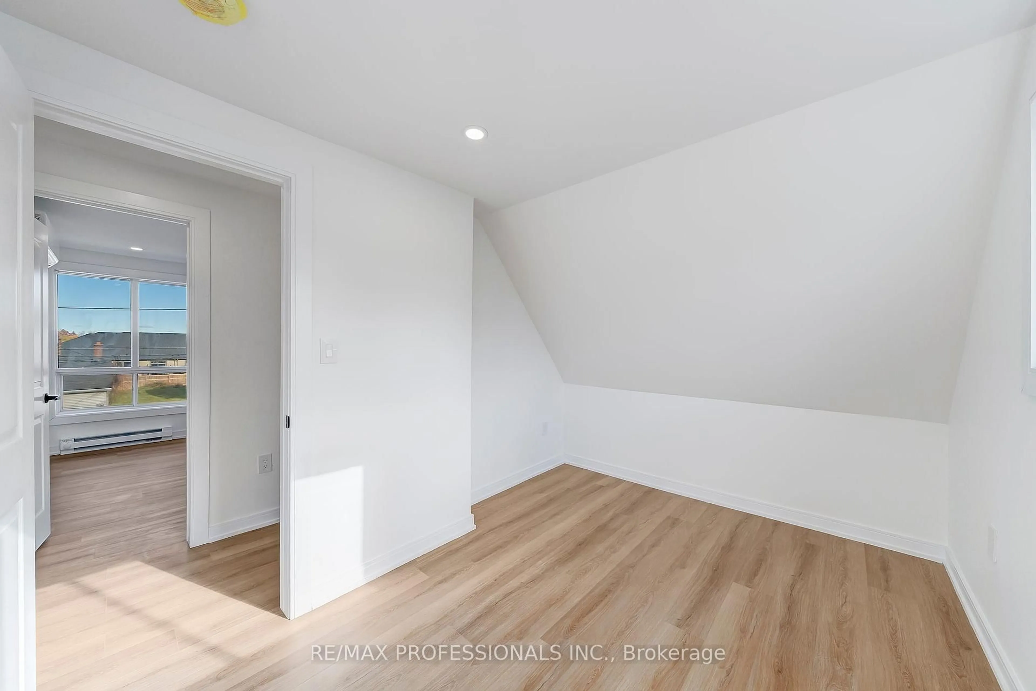27 Oakdale Ave, St. Catharines, Ontario L2P 2B8
Contact us about this property
Highlights
Estimated valueThis is the price Wahi expects this property to sell for.
The calculation is powered by our Instant Home Value Estimate, which uses current market and property price trends to estimate your home’s value with a 90% accuracy rate.Not available
Price/Sqft$511/sqft
Monthly cost
Open Calculator
Description
Fully renovated legal duplex rebuilt from the studs up by Caramel Homes with modern finishes throughout. Features two bright 2-bed, 1-bath units (main & upper + main & lower), ideal for house hackers, investors, or multi-generational living. Situated on a oversized 39x132 ft lot, the zoning allows for future expansion including the potential for a garden suite or garage-top apartment, unlocking exceptional long-term value. Located in the revitalizing Oakdale community steps to transit, major plazas, schools, downtown St. Catharines, Brock University, and with quick access to the QEW & Hwy 406. A rare turnkey opportunity offering immediate income with multiple paths for future growth.
Property Details
Interior
Features
Main Floor
Foyer
3.98 x 1.68Vinyl Floor / Window / Pot Lights
Laundry
1.62 x 0.94Vinyl Floor
Foyer
1.65 x 2.92Vinyl Floor / Window / Pot Lights
Kitchen
3.02 x 6.02Quartz Counter / Window / Eat-In Kitchen
Exterior
Features
Parking
Garage spaces 2
Garage type Detached
Other parking spaces 3
Total parking spaces 5
Property History
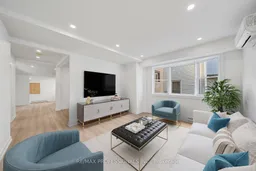 33
33