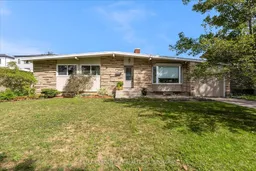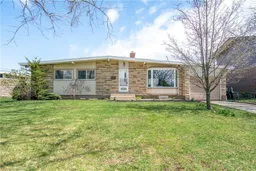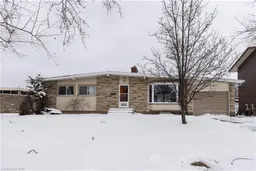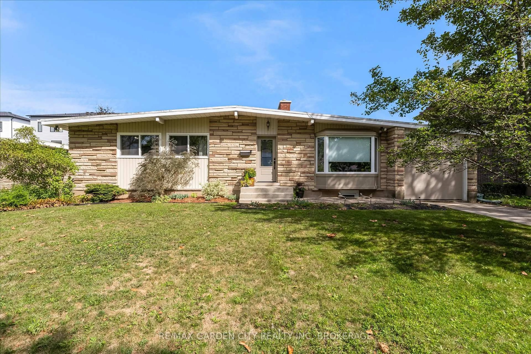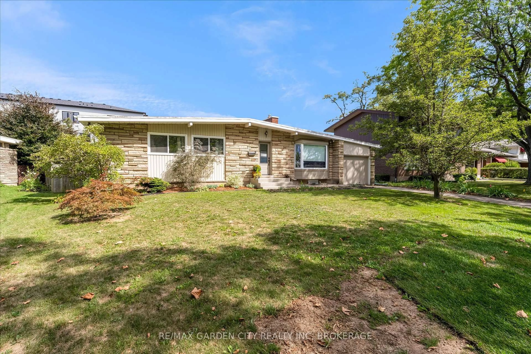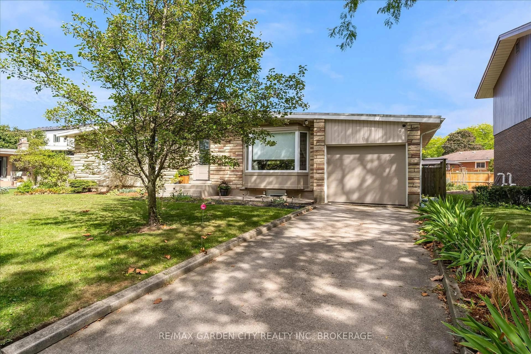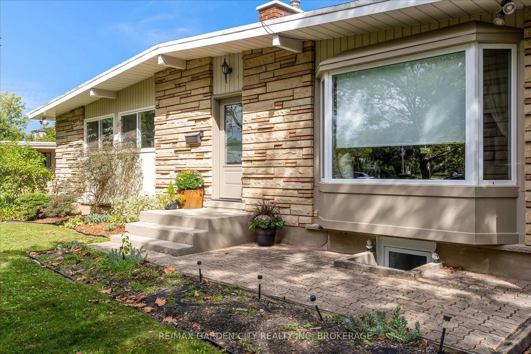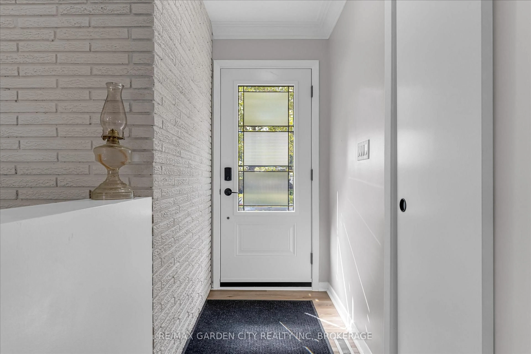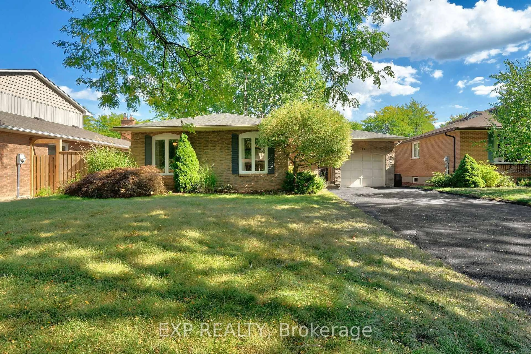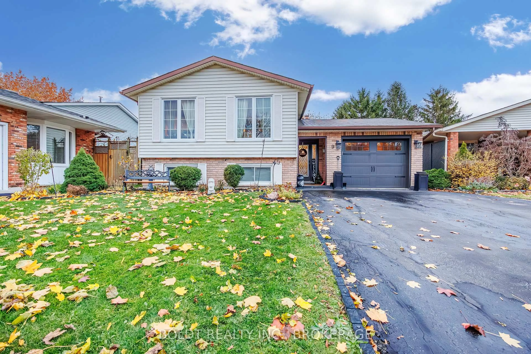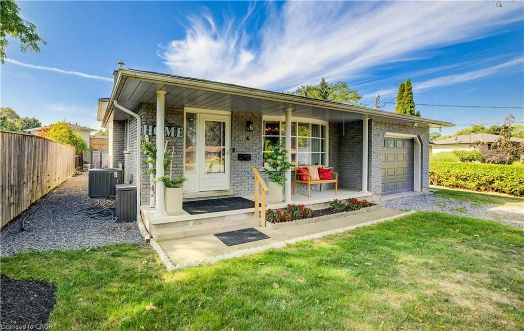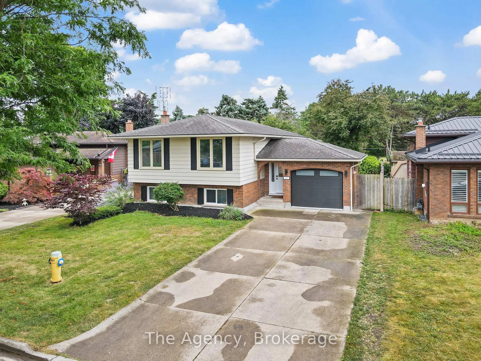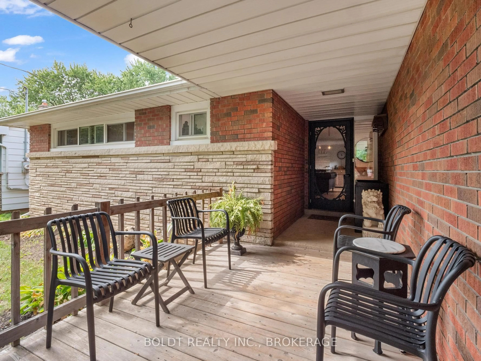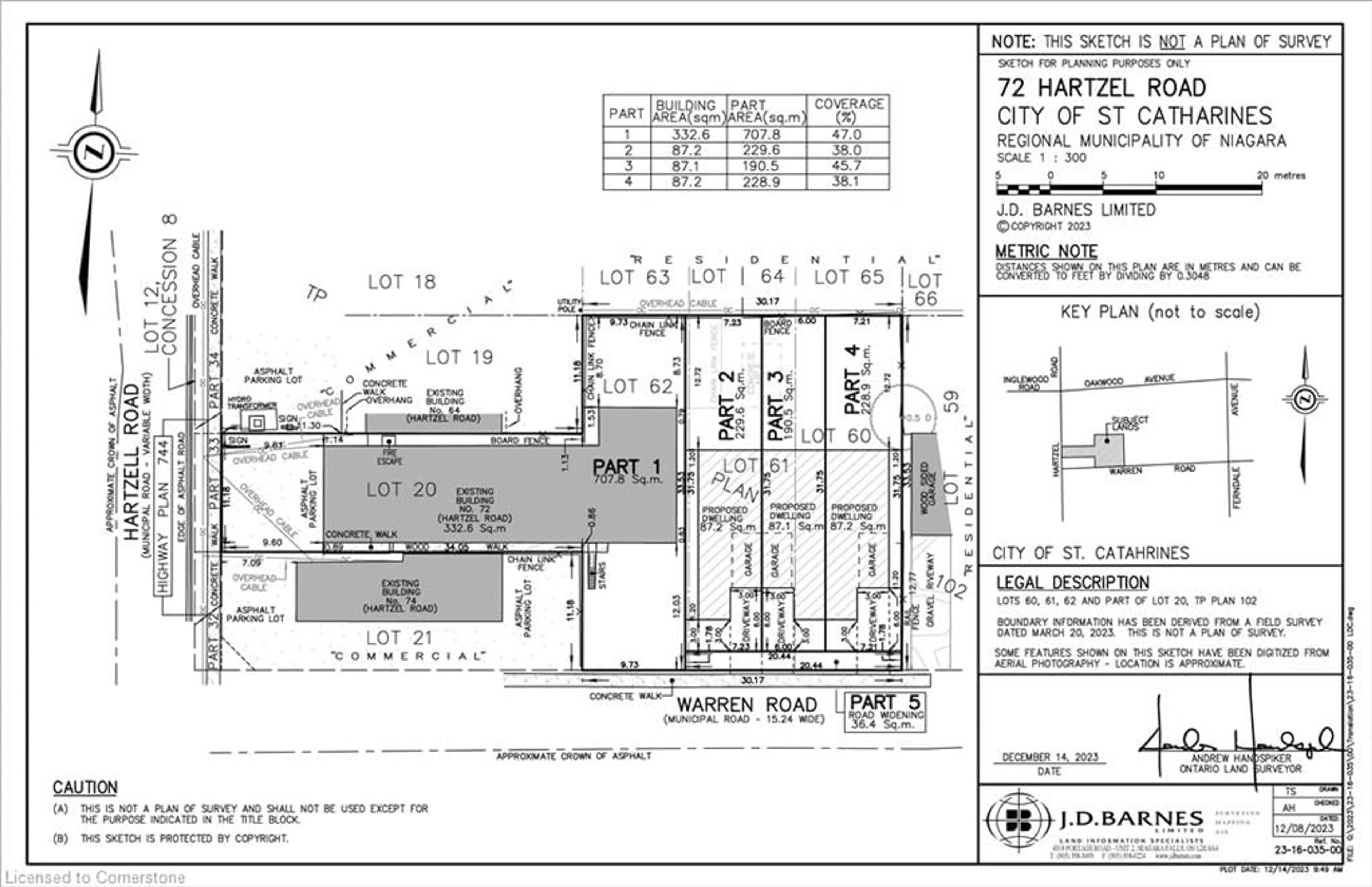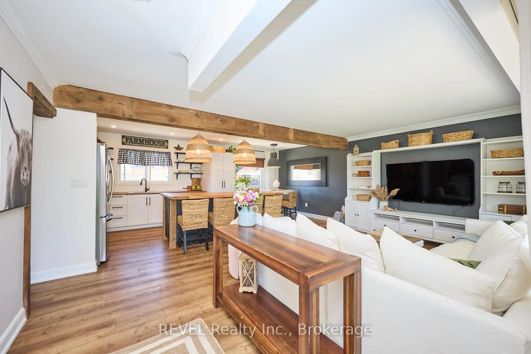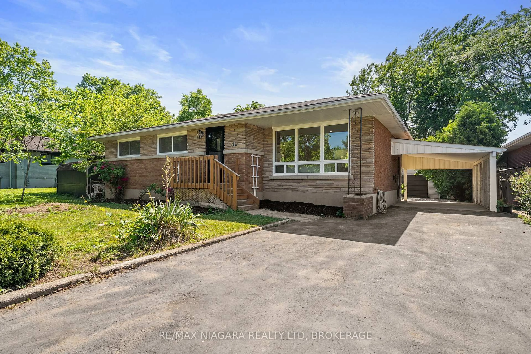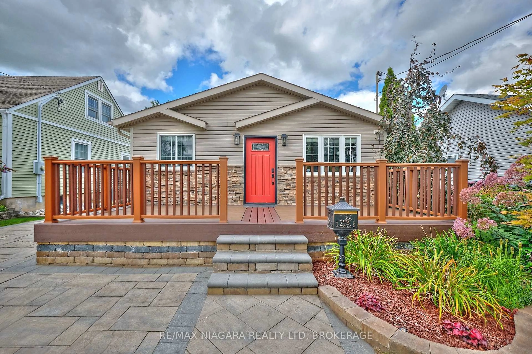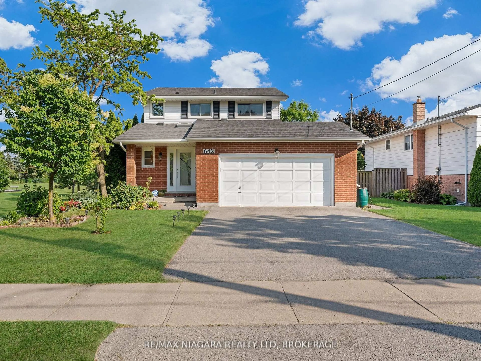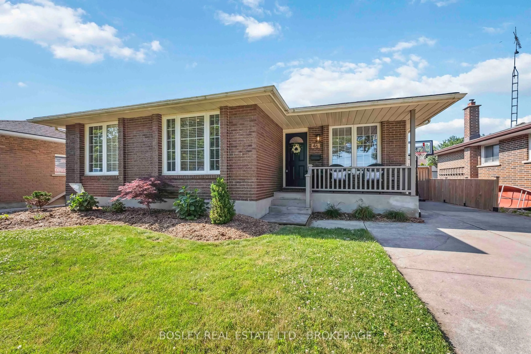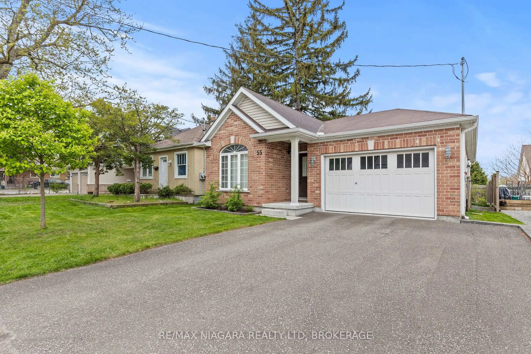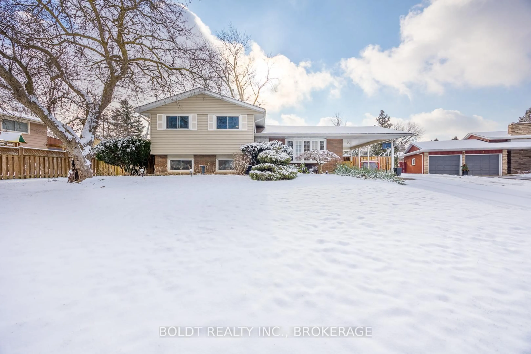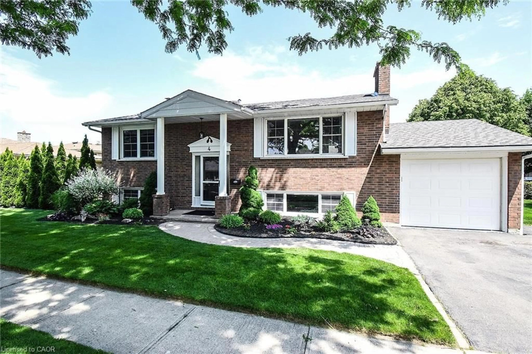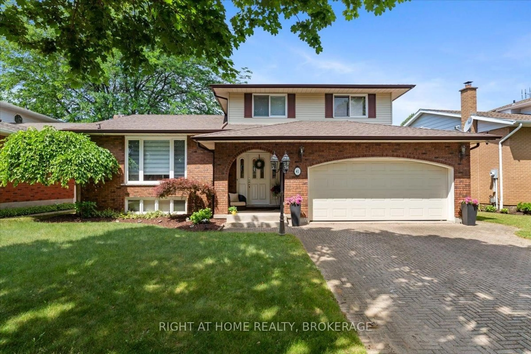15 Jasmin Cres, St. Catharines, Ontario L2T 2B9
Contact us about this property
Highlights
Estimated valueThis is the price Wahi expects this property to sell for.
The calculation is powered by our Instant Home Value Estimate, which uses current market and property price trends to estimate your home’s value with a 90% accuracy rate.Not available
Price/Sqft$551/sqft
Monthly cost
Open Calculator
Description
Welcome to this spacious 3+2 bedroom bungalow, with an attached garage, located in a fantastic family neighbourhood on a quiet crescent in St. Catharines' desirable South End below the Niagara Escarpment. This lovingly cared-for home offers many updates and an open-concept main floor featuring a bright living room with a beautiful bay window, gas fireplace, and large dining area open to a modern kitchen with a centre island - perfect for family gatherings. There are three generous bedrooms and a newly updated 4-piece bath on the main level. The lower level is ideal for a teenager or extended family, offering two additional bedrooms, a second kitchen, spacious living and dining areas, a full bathroom, and a convenient separate entrance. Close to the 406, Brock University, schools, shopping, and all amenities - this move-in-ready home has nothing to do but unpack and enjoy!
Property Details
Interior
Features
Main Floor
Kitchen
6.31 x 6.22Breakfast Bar / Eat-In Kitchen
Br
3.58 x 3.51Living
5.75 x 4.32Gas Fireplace
2nd Br
3.58 x 3.18Exterior
Features
Parking
Garage spaces 1
Garage type Attached
Other parking spaces 2
Total parking spaces 3
Property History
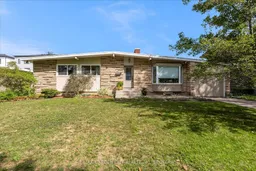 35
35