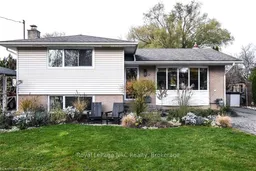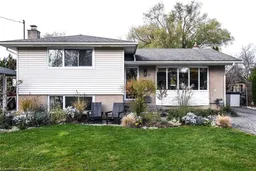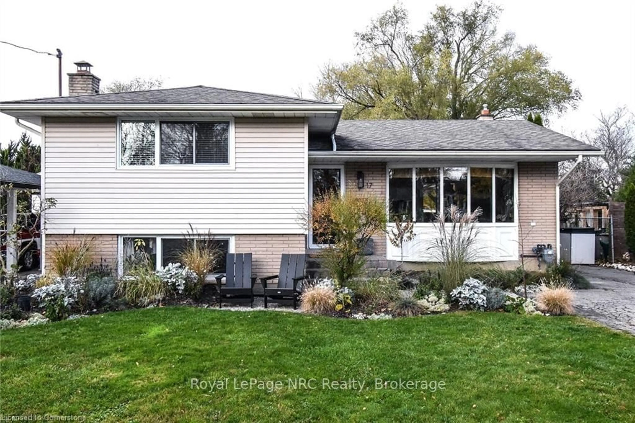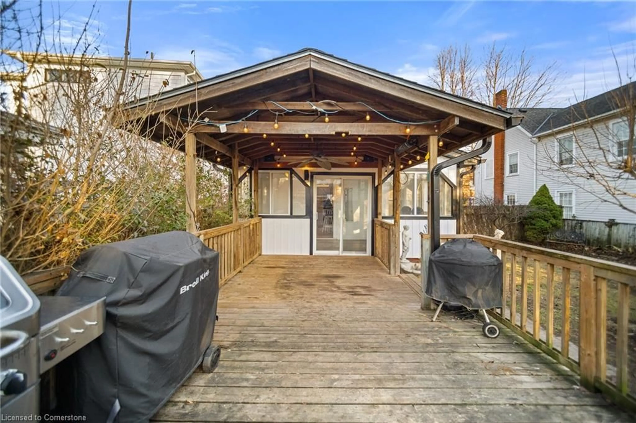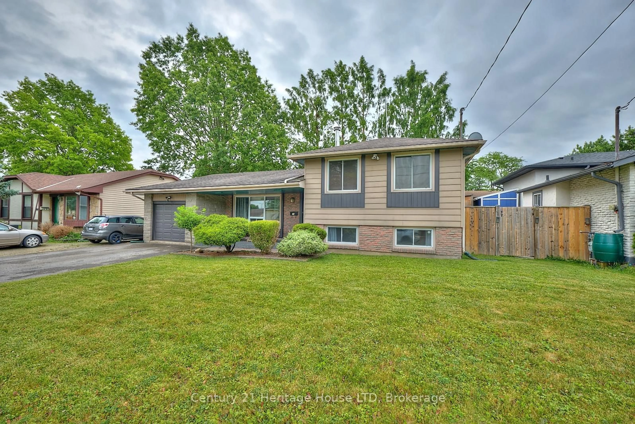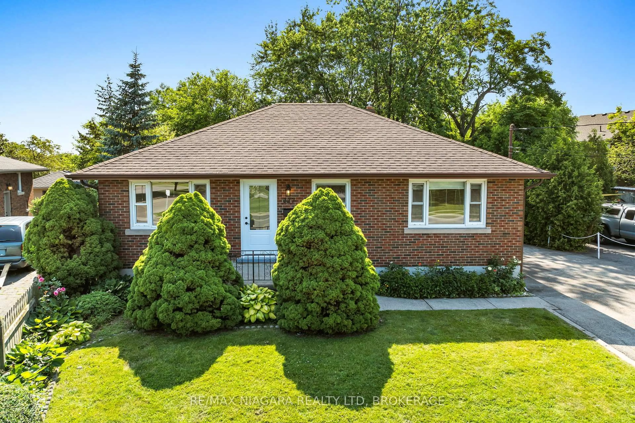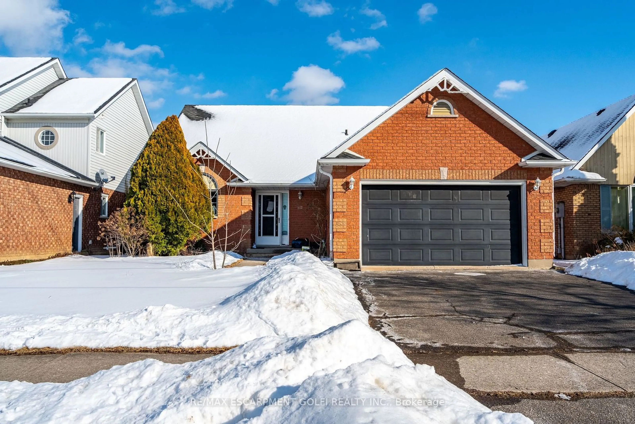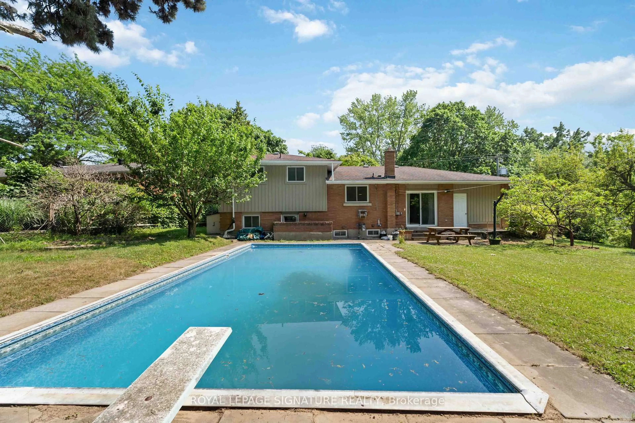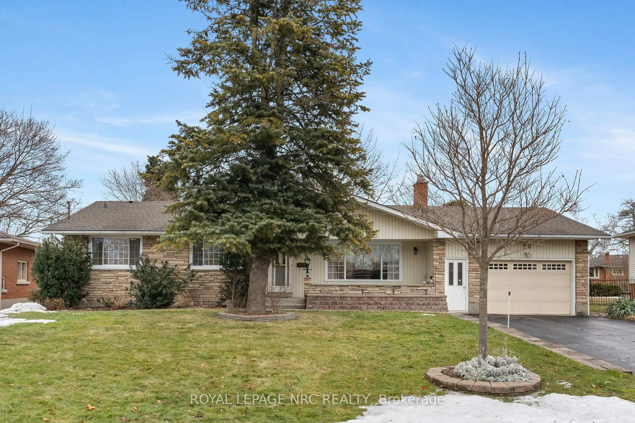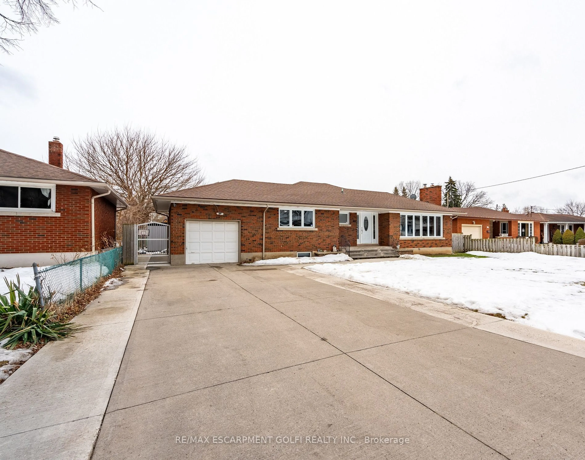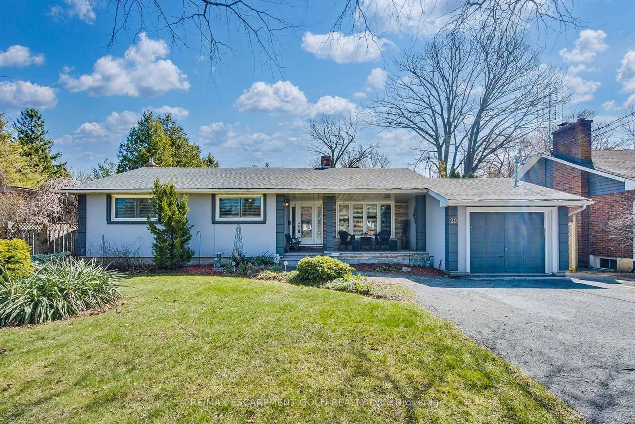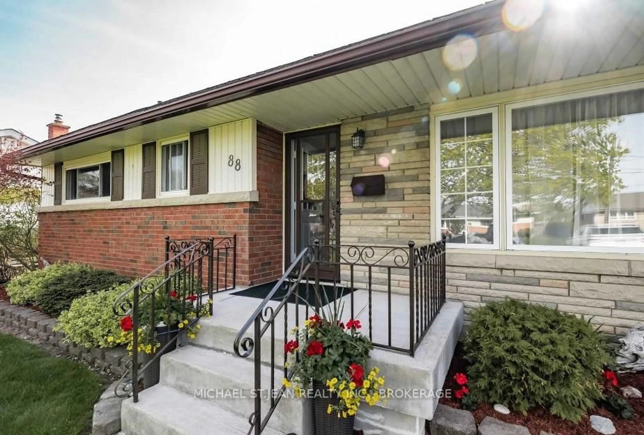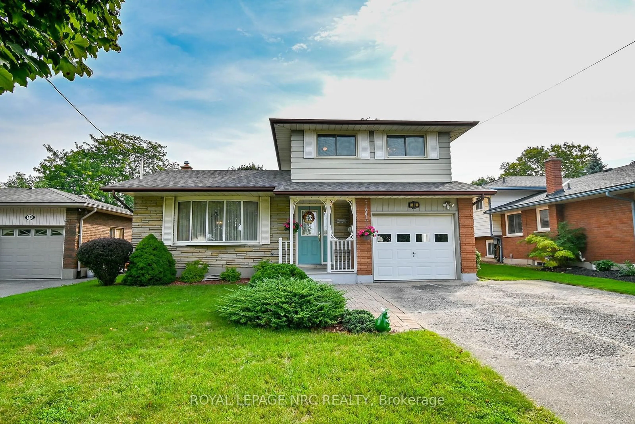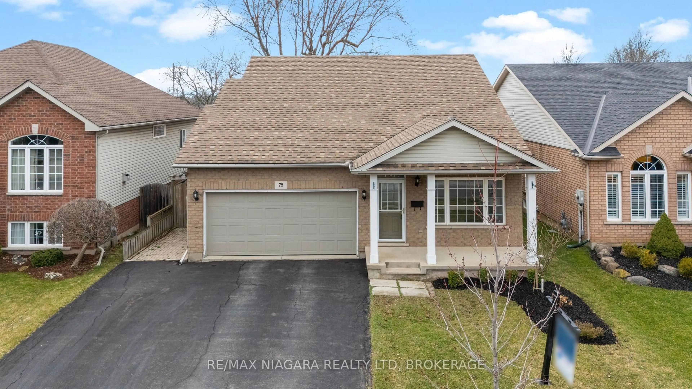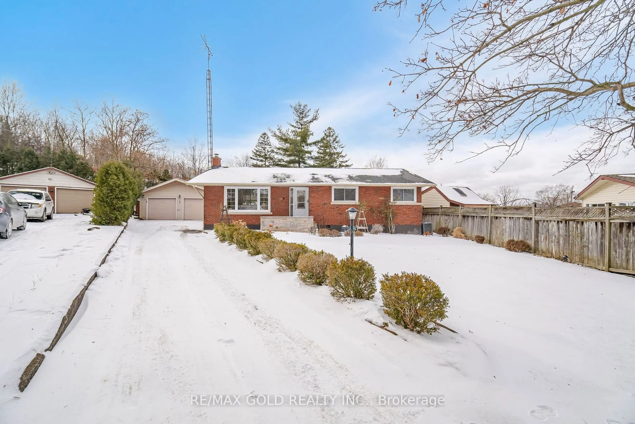Welcome to 17 Rosemore Road - Beautiful move-in ready home, located in a mature sought after neighbourhood. Just minutes to some of Niagara's top wineries, shopping, hospital, rec center, trails, and highway access. Spacious home with over 2,000 sq. ft. of living space, updated throughout. Main floor offers large windows, a bright living room, eat-in kitchen with butcher block counters, stainless steel appliances, and gas stove. The upper level has a primary bedroom and two additional bedrooms along with a gorgeous 4-piece bathroom. Lower level has a large family/rec room setup with office space and natural gas fireplace as well as another updated full bathroom. The space keeps going into the finished basement with a custom laundry room with ample storage and laundry counter, and another large bedroom/ bonus room. The rear walkout provides an opportunity to create an in-law-suite setup separating upper and lower levels. Driveway parks 5 cars, and the backyard is fully fenced, has a 10ft. pergola, interlock patio space, poured concrete bbq pad, large custom shed, natural gas bbq hook up, 3ft. deep sandbox, and playhouse a great space for entertaining and that kids will love. Some inclusions are s/s appliances, washer, dryer, additional fridge, central A/C, interior and exterior TV wall mounts, kids playhouse, pergola, 2 sheds, blinds, central vacuum and light fixtures. A cared for move in ready home, quiet family neighbourhood, close to all the major shopping and great amenities St. Catharines has to offer - A place that truly feels like home, just move in and enjoy.
