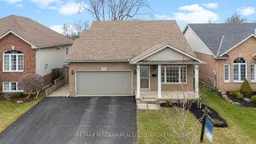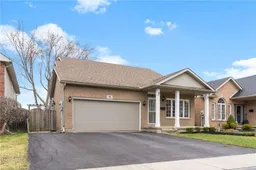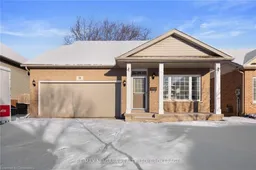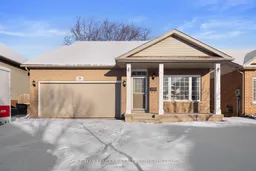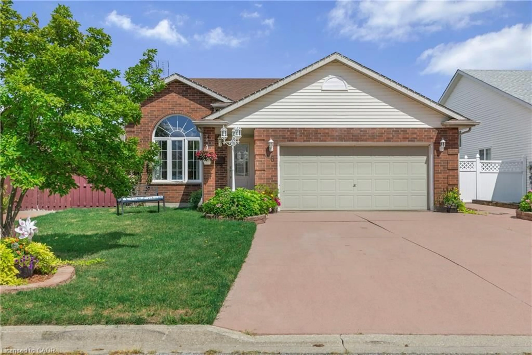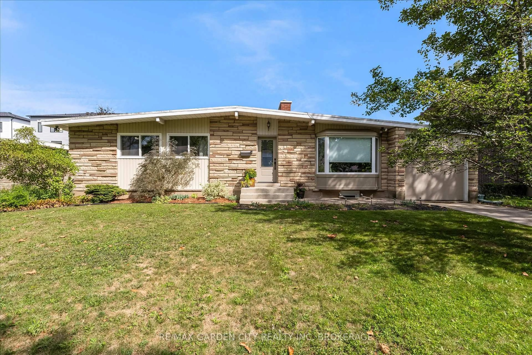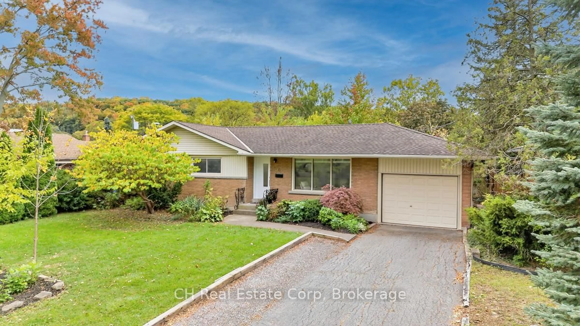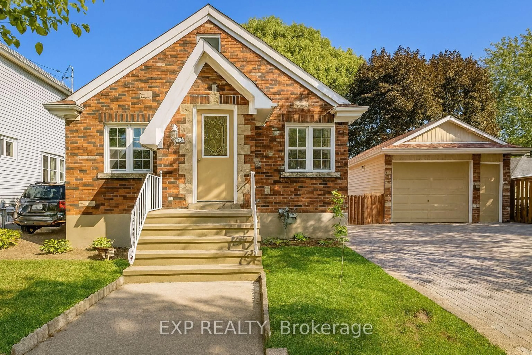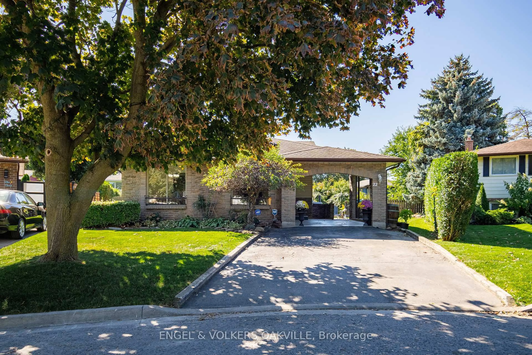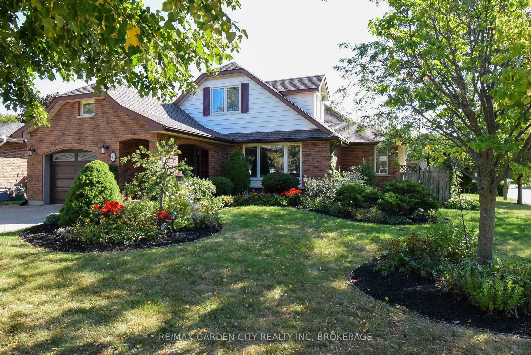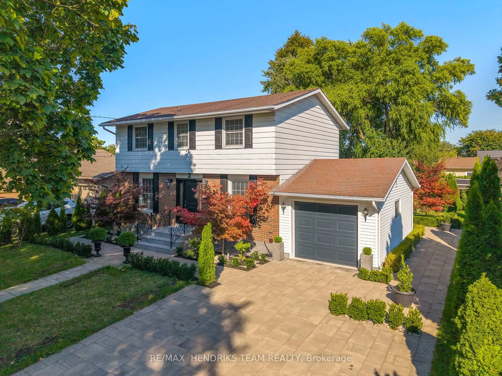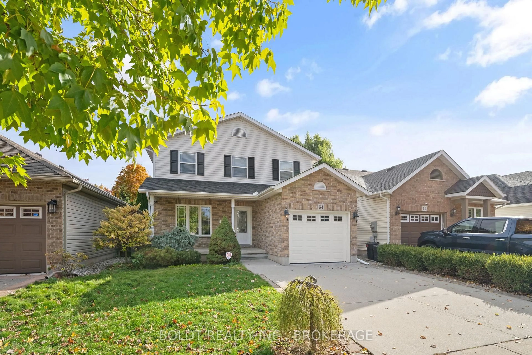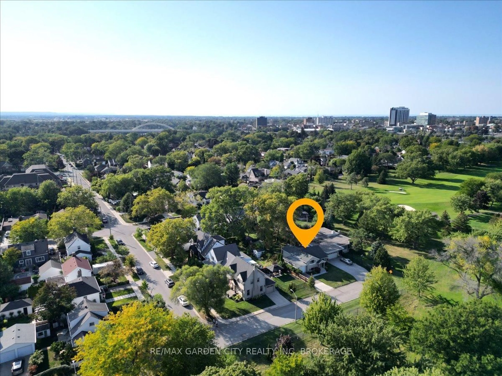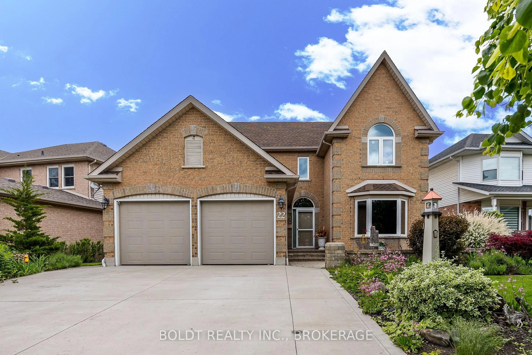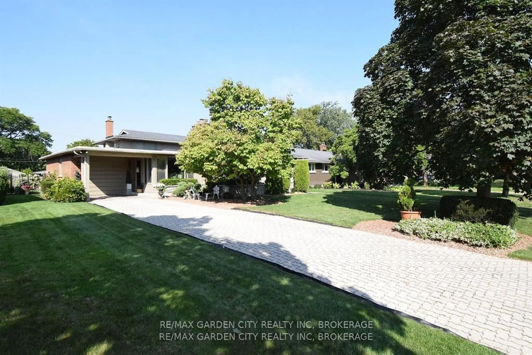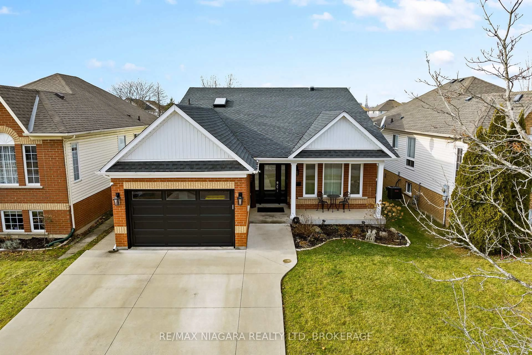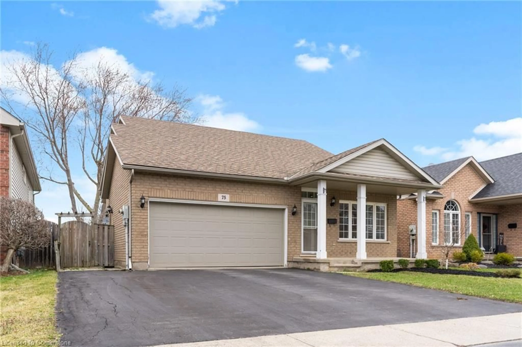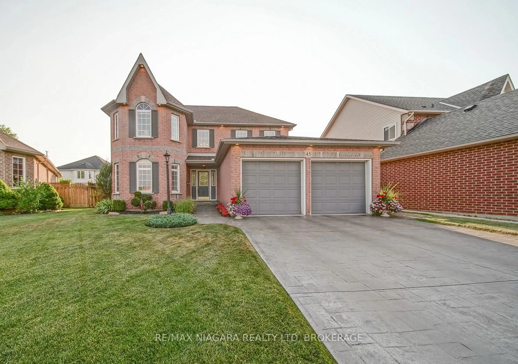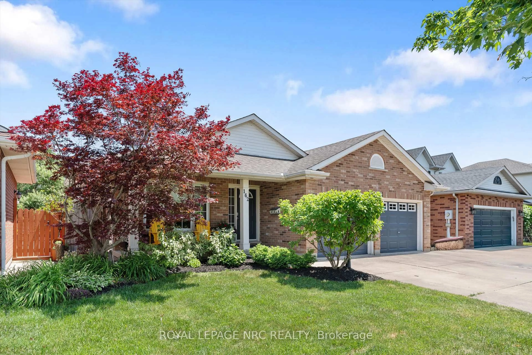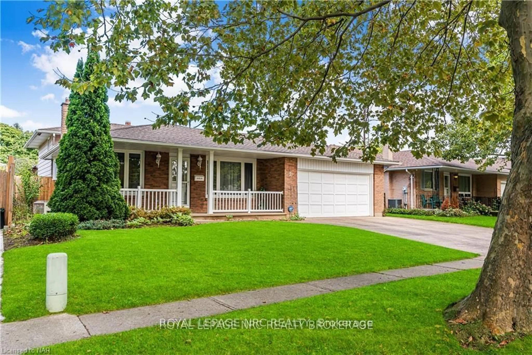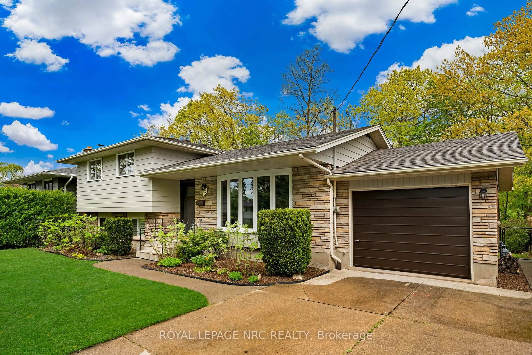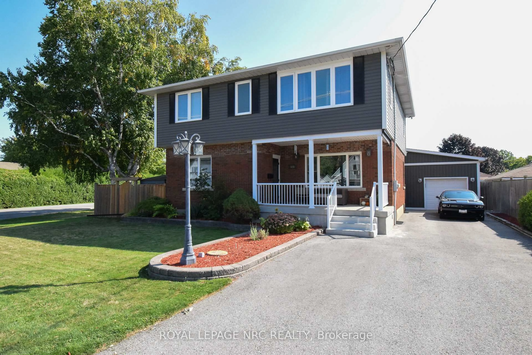Discover the perfect family home at 75 McBride Drive, a charming backsplit nestled in a quiet St. Catharines neighborhood. This meticulously designed home offers 3+1 bedrooms and 2 bathrooms and offers an abundant of living space for growing families. This home has a cozy living room that greets you as soon as you walk in, followed by tall ceilings and a large bay window that allows lots of natural light to flood the space. Enjoy two dining areas ideal for family gatherings or entertaining, and a spacious kitchen with ample countertop and storage space perfect for meal prepping. The second floor showcases three well-proportioned bedrooms, highlighted by an abundant of closet space, and separate access to the spa-like 4-piece bathroom completed with a soaker tub and stand-up shower. The lower level presents a versatile family room with above-grade windows and an electric fireplace, along with an additional bedroom and 3-piece bathroom perfect for guests. Descending to the basement reveals yet another exapnsive rec room presenting endless possibilities. Whether envisioned for a home office, gym, playroom, or even additional living space. Finishing off this level is convenient laundry facilities and room for all your storage needs. The generously sized backyard provides a canvas for outdoor living, with ample space for creating a serene patio deck, gardens of your choice, or allowing kids and pets to play freely. This home offers great proximity to all amenities, schools, easy access to the hospital and is perfectly set in a quiet neighbourhood.
Inclusions: FRIDGE, STOVE, DISHWASHER, WASHER, DRYER
