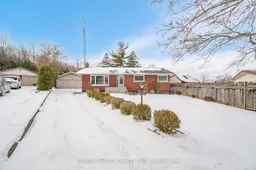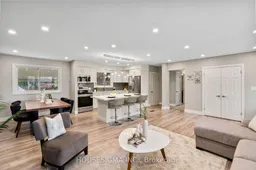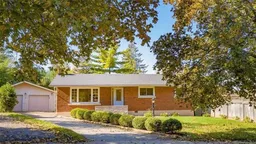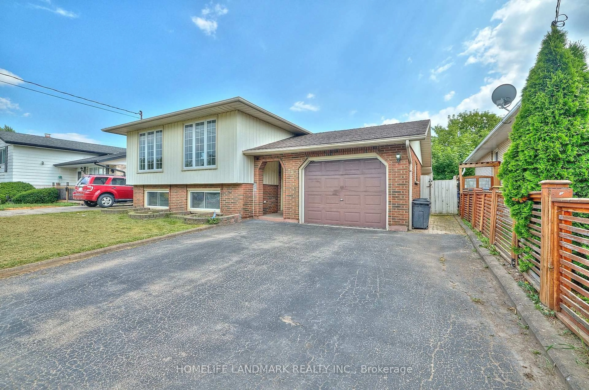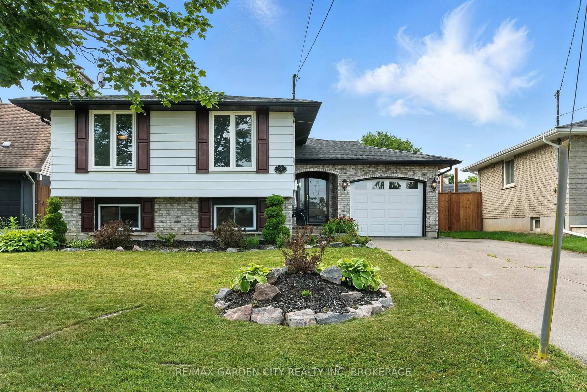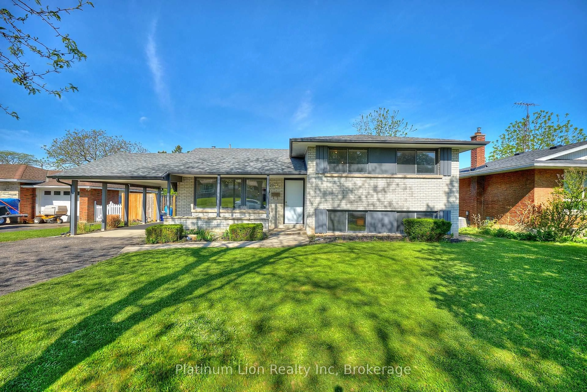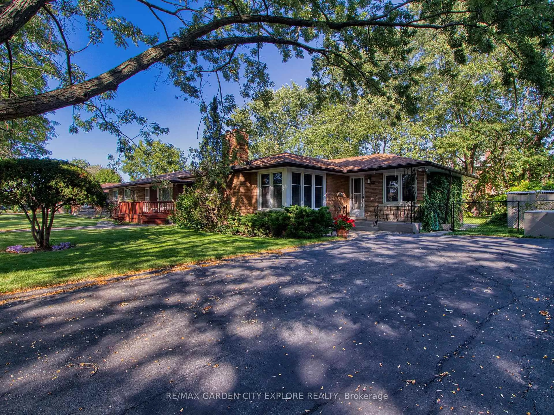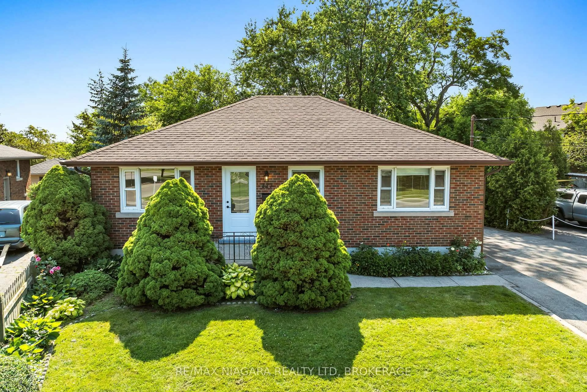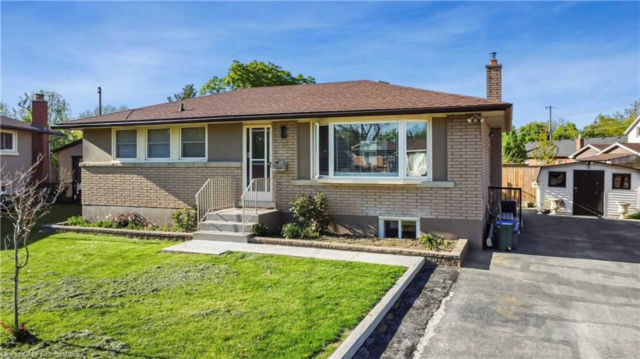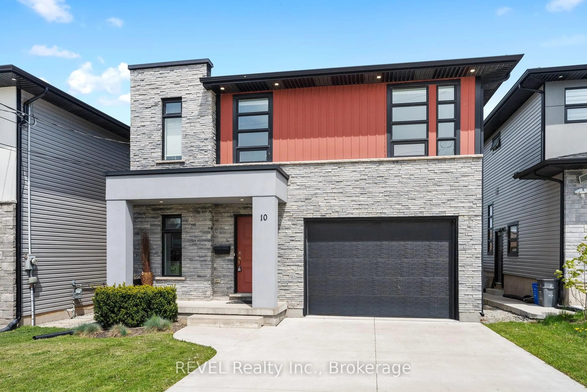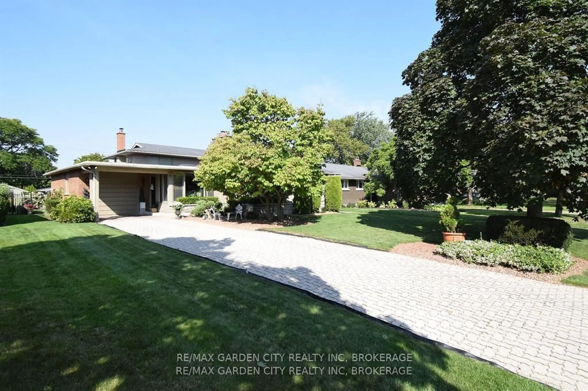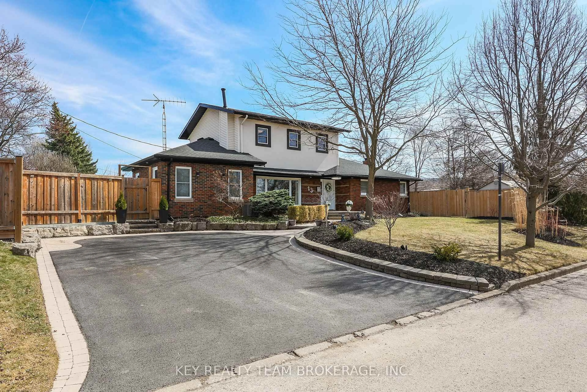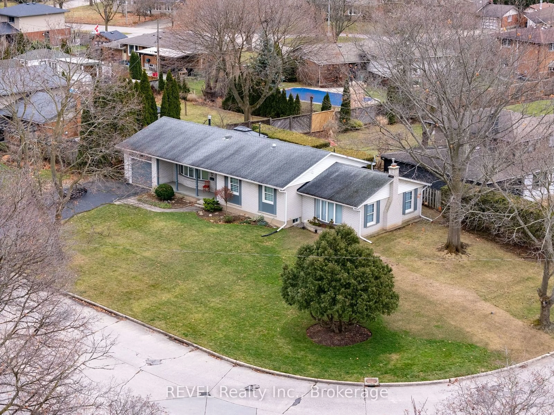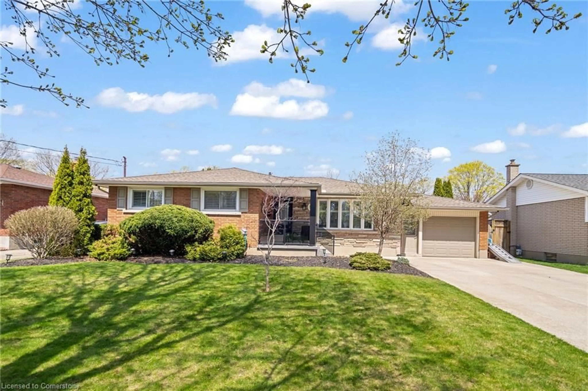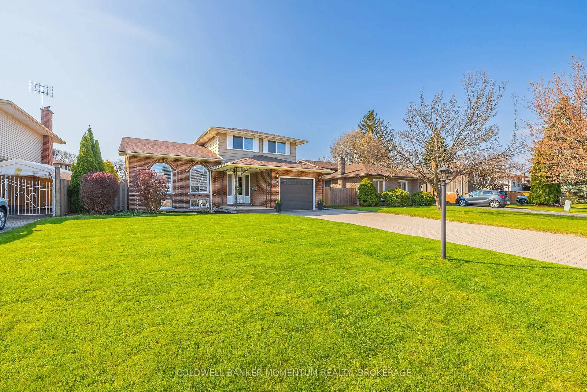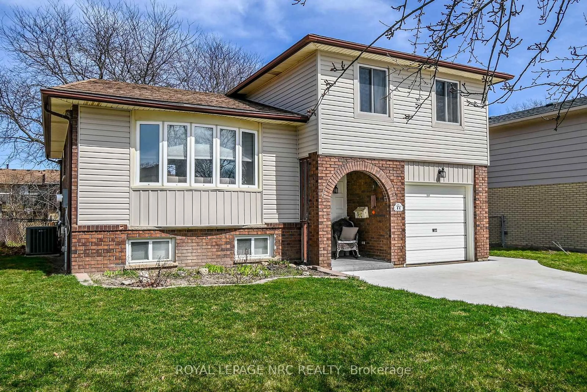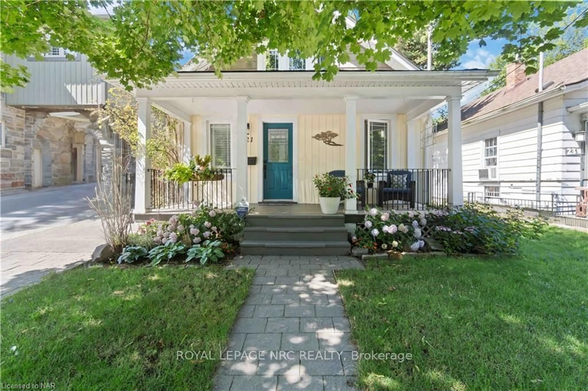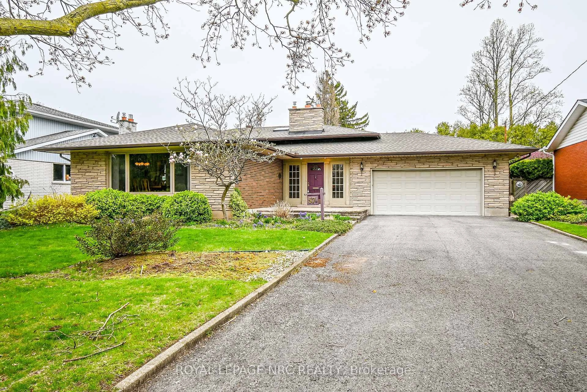Location,Location,Location! This beautifully upgraded 3+1 bedroom bungalow with main floor featuresLiving room,Dinning room,Kitchen, 3 carpet-free bedrooms, including a primary with a double closet and a stylish 4-piece bathroom. Off the kitchen, the cozy sunroom awaits, complete with a gas stove,stone hearth & electrically operated awnings, making it an ideal retreat in any season. The fully finished basement offers a spacious recreation room, a 4th bedroom, a luxurious 3-piece bathroom with a walk-in glass shower.Last but certainly not least is the backyard, Very private, with trees for shade, an interlock covered patio and interlock walking path, this is a wonderful place to relax! Wait until you see the comfortable hammock. Imagine relaxing in there with a cooldrink.Plenty of room for 2 cars & a work bench! Not only is the house completely move in ready, itis in the perfect location! Only minutes away from the Pen Centre and Mountain Locks Park, with easy highway access. **EXTRAS** This stunning home offers both comfort and investment potential with an Airbnb permit, currently generating $4,000 per month.
Inclusions: Dishwasher, Dryer, Garage Door Opener, Microwave, Refrigerator, Stove, Washer
