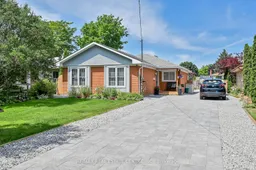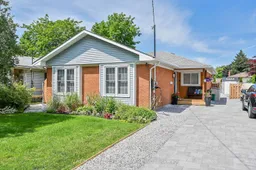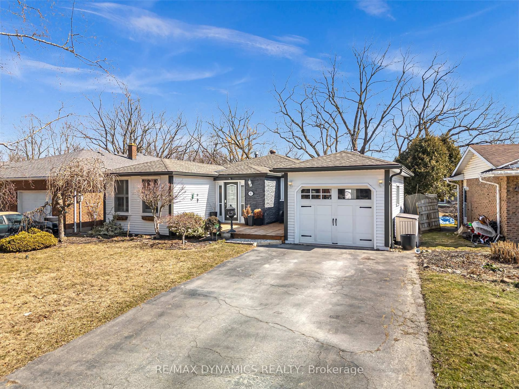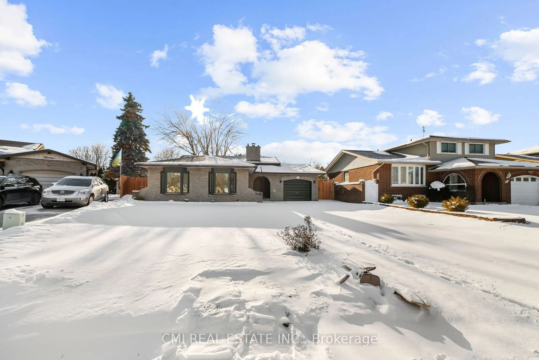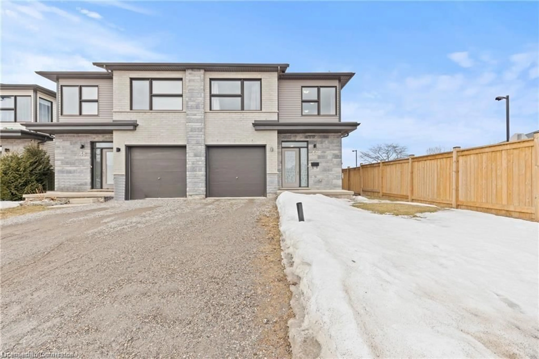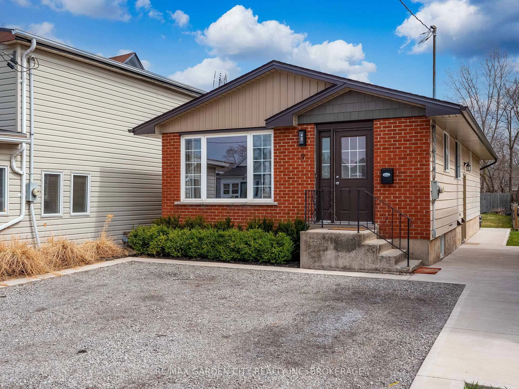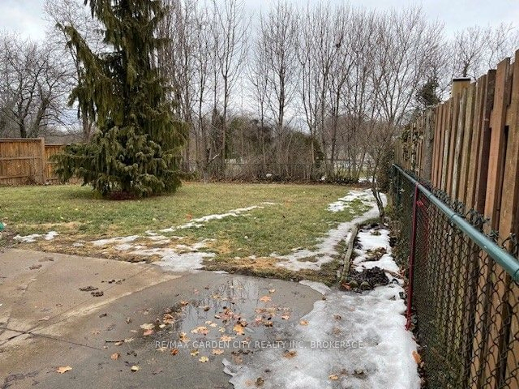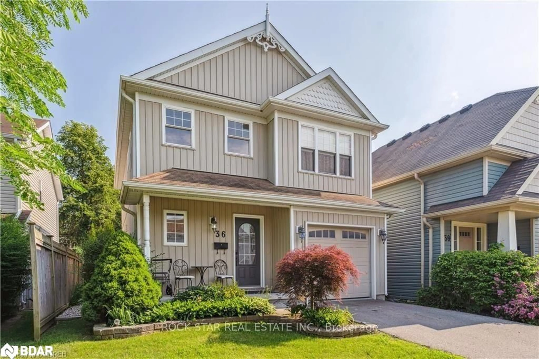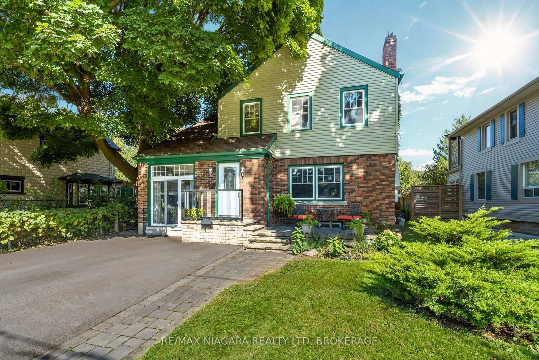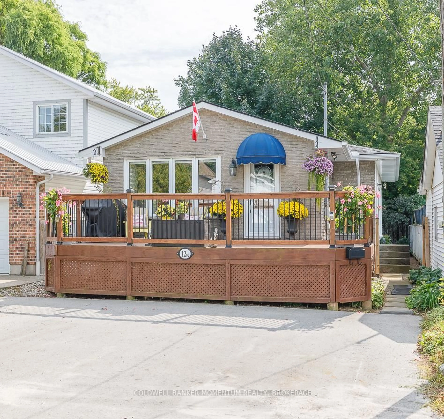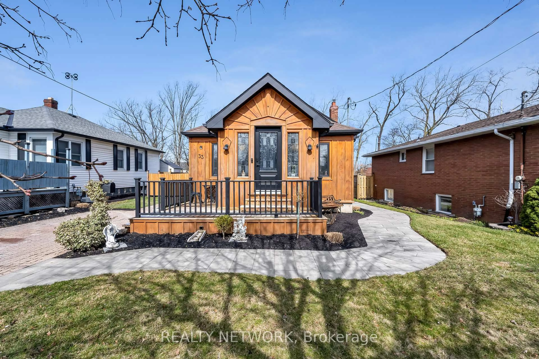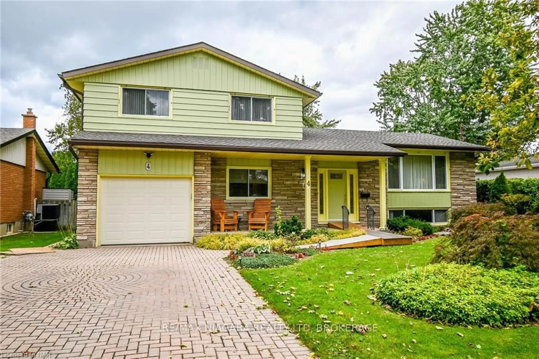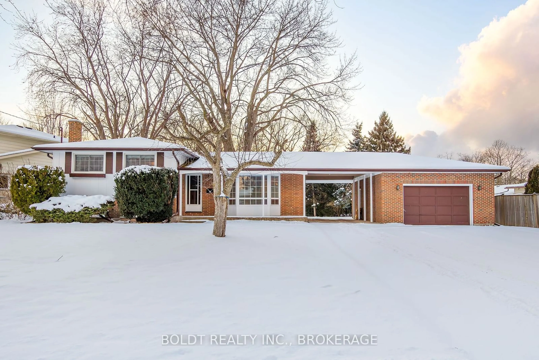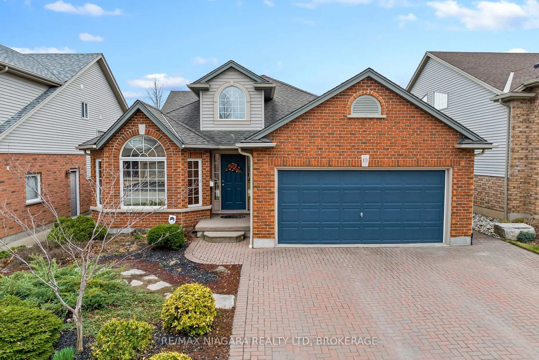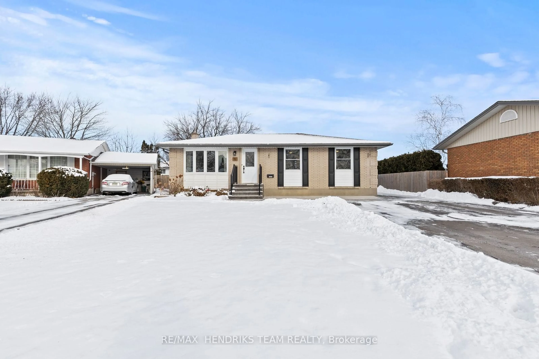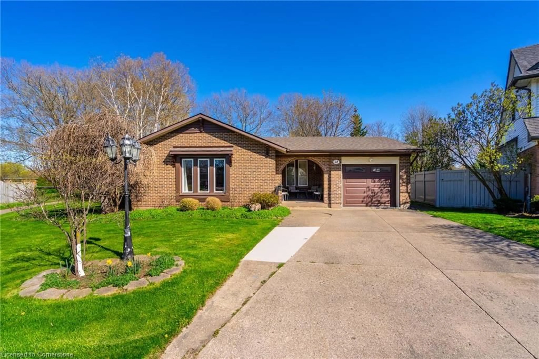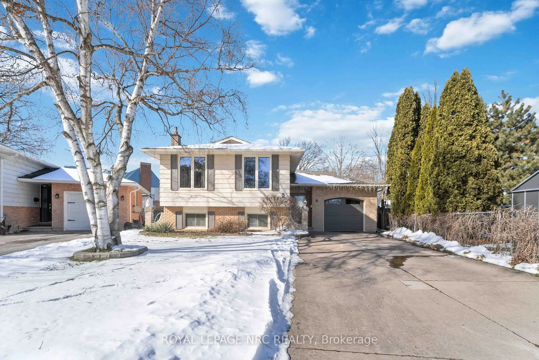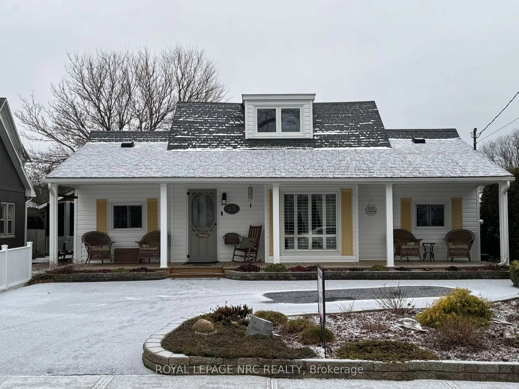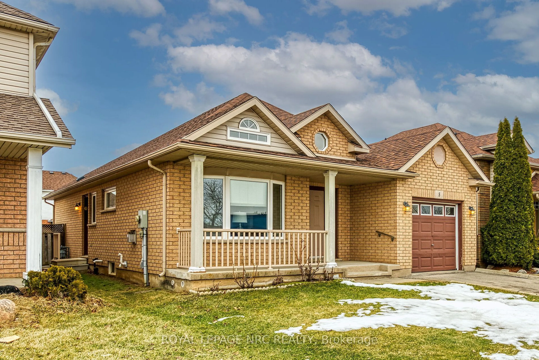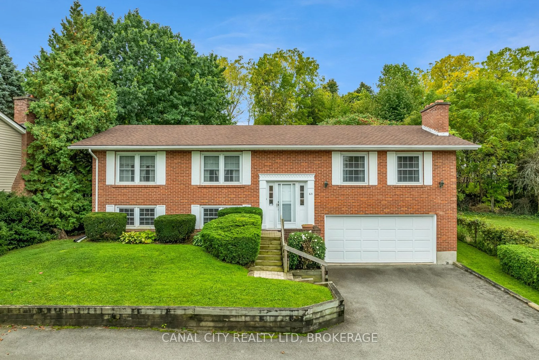Location! Location! Location! Walk to Lake!! Discover the perfect blend of modern living & versatile spaces - This beautifully renovated home, recently updated from top to bottom, inside out. Features a main floor with 2 spacious bedrooms - The primary bedroom boasts an ensuite bathroom complete with a shower and a freestanding bathtub. The open-concept kitchen, living, and dining area includes all- newer appliances and a cozy fireplace. Experience a stunning sunroom that seamlessly blends indoor comfort with outdoor charm. This adaptable space can serve as an inviting extension of your living area or be enjoyed as a light-filled outdoor retreat. The basement suite, accessible via a separate entrance, offers a full kitchen, 2 bedrooms & theatre room, making it ideal for guests or extended family potential. Nestled in the historically rich city of St. Catharines, this property offers an entertainer’s dream backyard with a newly landscaped pool, hot tub, and expansive gathering space. The exterior features an interlock driveway and elegant pot lighting, enhancing curb appeal. Steps from the lake and a short drive to amenities and wine country, the location is ideal. Whether you seek a multi-family living, or an investment opportunity, this home fits all needs. Don’t miss out on owning a piece of paradise.
Inclusions: Fridge, Stove, Dishwasher, Washer/Dryer, All Elf, All Window Coverings. Bathroom Mirrors. Pool.
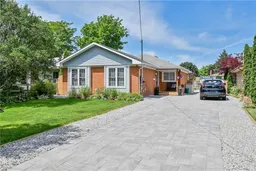
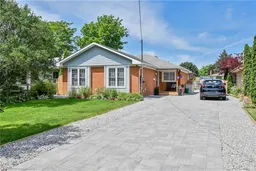 50
50