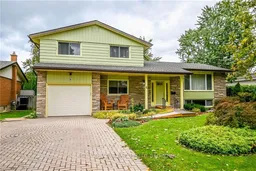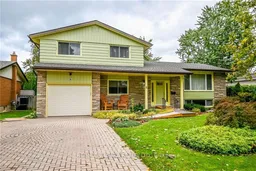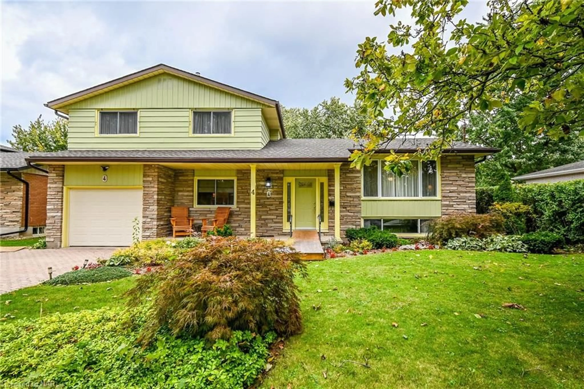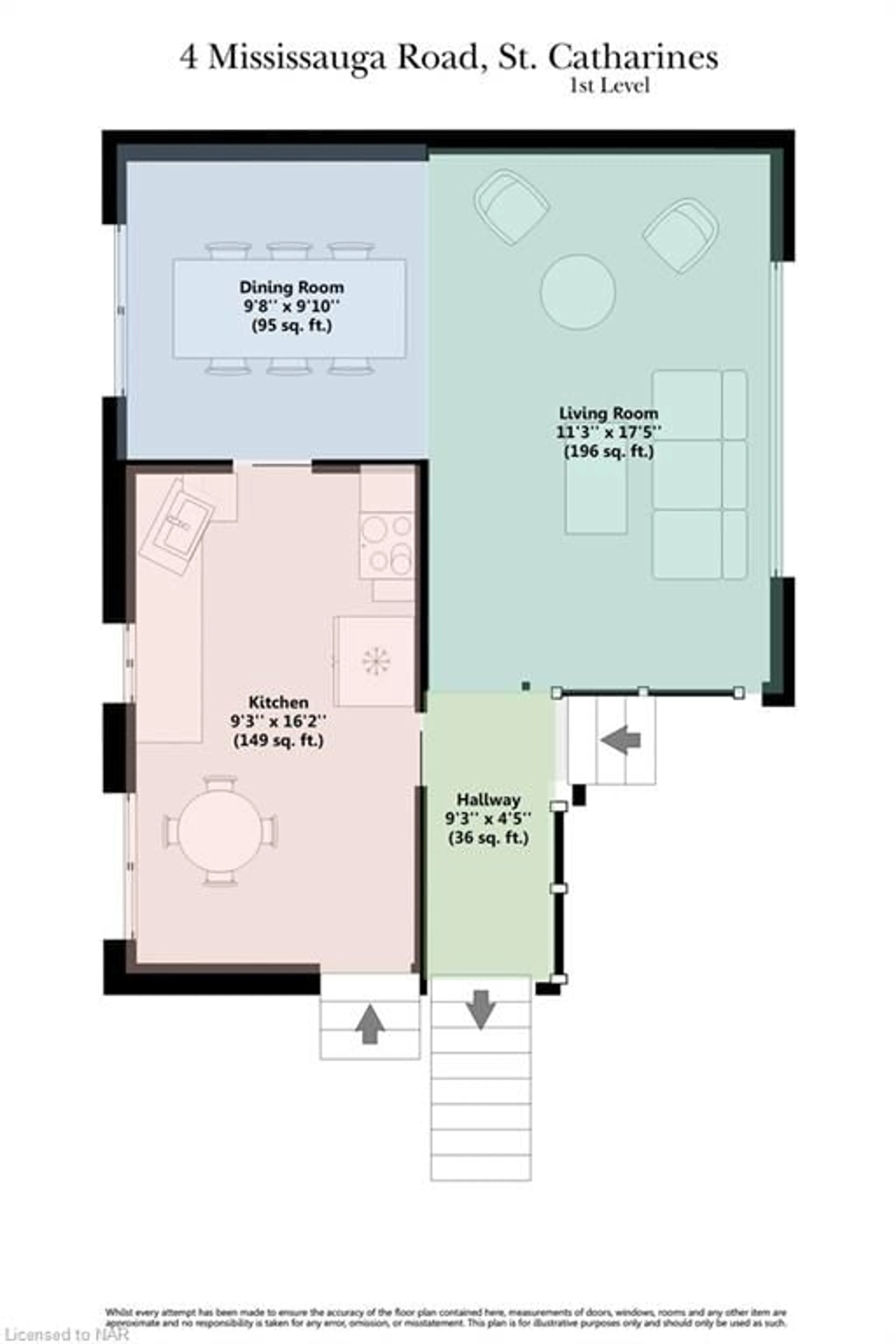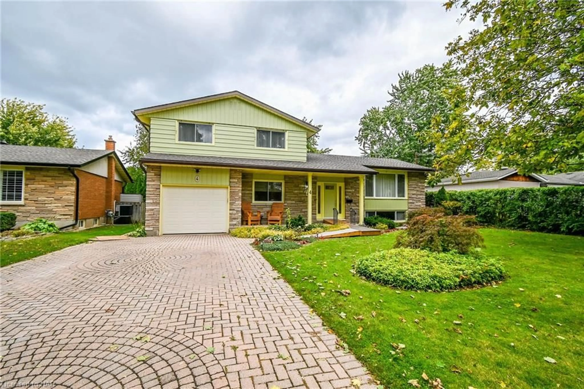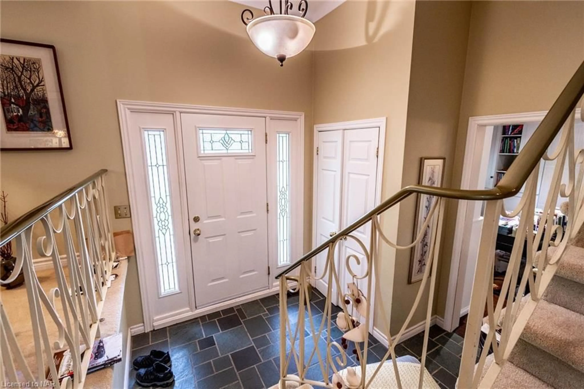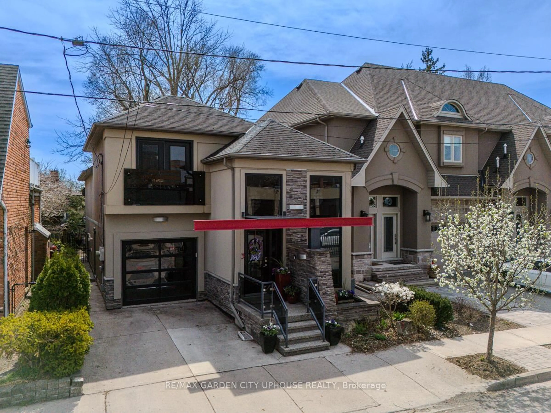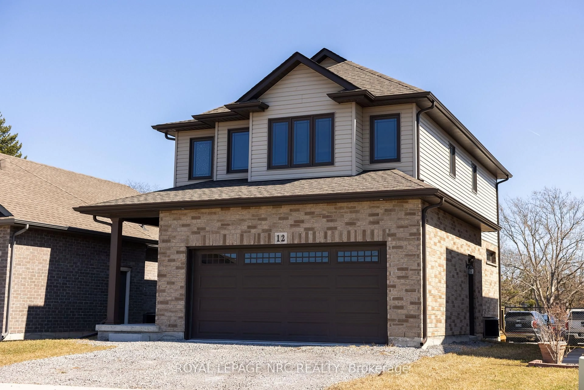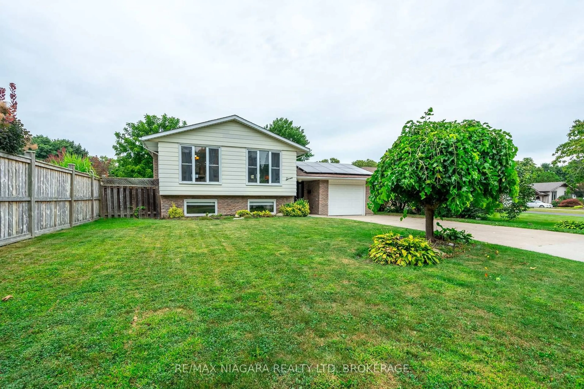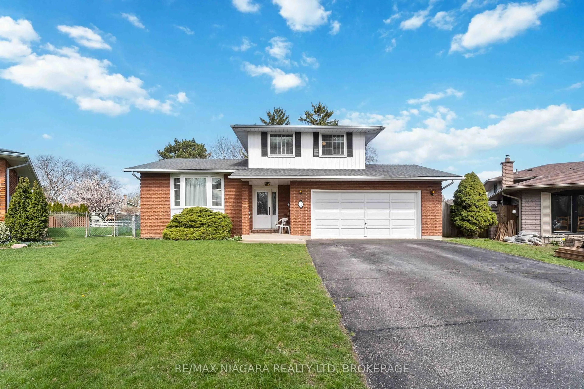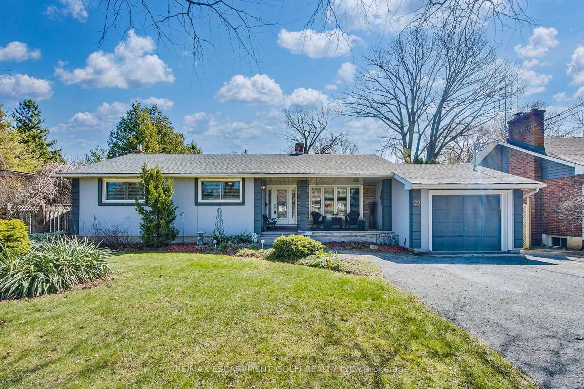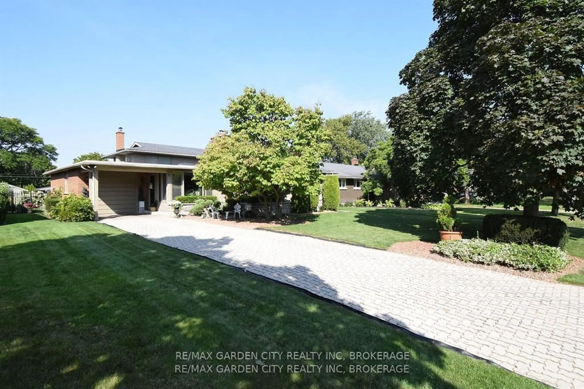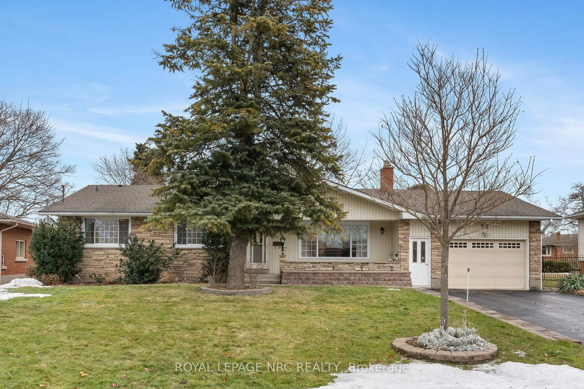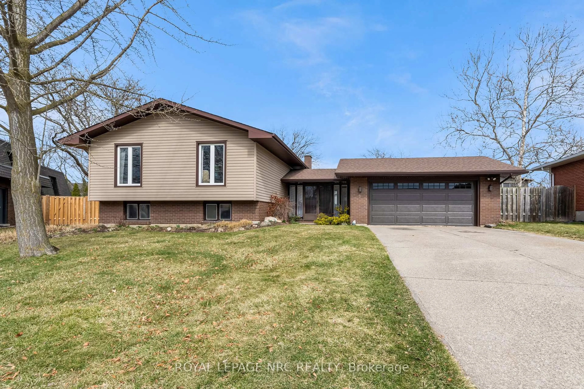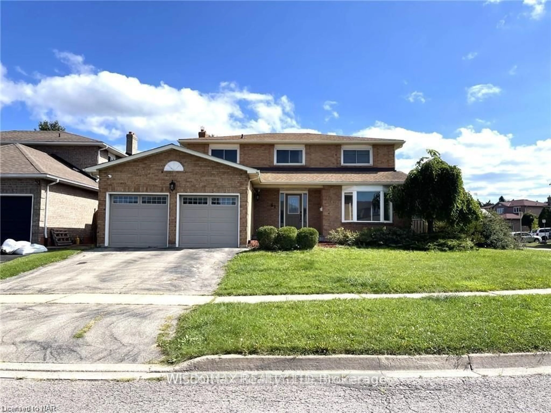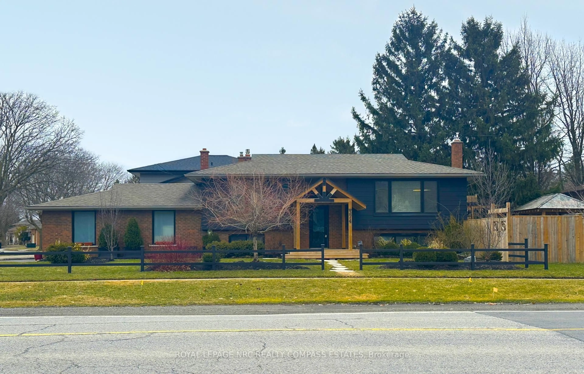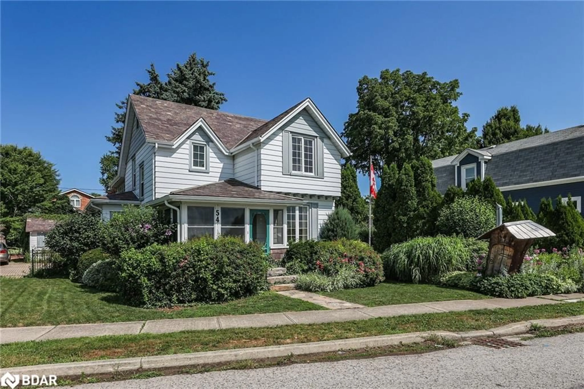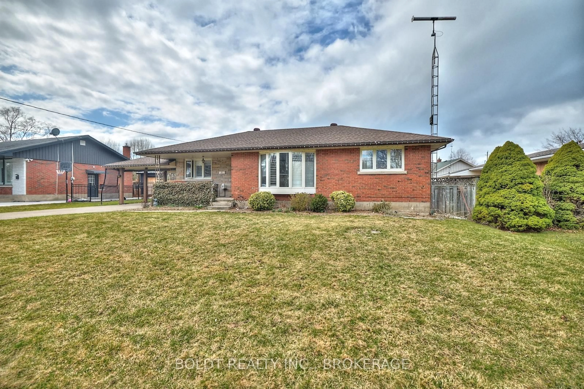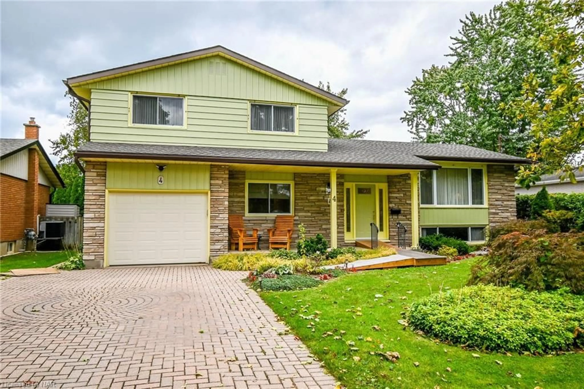
4 Mississauga Rd, St. Catharines, Ontario L2N 3K2
Contact us about this property
Highlights
Estimated ValueThis is the price Wahi expects this property to sell for.
The calculation is powered by our Instant Home Value Estimate, which uses current market and property price trends to estimate your home’s value with a 90% accuracy rate.Not available
Price/Sqft$607/sqft
Est. Mortgage$3,289/mo
Tax Amount (2024)$4,979/yr
Days On Market234 days
Description
This home is on the market for the first time in over a half a century marking a heartfelt passing of the torch to the new owners. Nestled in the sought after North end Lakeshore neighborhoods, this charming residence is a true gem, lovingly cared for and maintained by its owners for the past 56 years. As you approach the home,you are greeted by a warm and inviting ambiance showcasing mature trees and landscaping. Upon entering, you'll find a spacious and sunlit living area that exudes a sense of comfort that tells a story of cherished memories. The new kitchen is well designed with over 50k spent in 2023 allowing for a greater function and an invitation directly to the dining room, perfect for family gatherings and entertaining friends. Each of the three bedrooms offers a cozy retreat while the bathroom has been tastefully updated blending convenience with classic charm. Steps down from the kitchen is the family room perfect for curling up with a book or tv while enjoying warm glow of a gas fireplace. Sliding glass doors give way to the deck showcasing an expansive backyard with the feeling of tranquility, ideal for BBQ's, gardening, or simply unwinding after a long day. Don't miss this rare opportunity to be part of this community that values history, warmth and togetherness.
Property Details
Interior
Features
Main Floor
Family Room
6.40 x 3.45balcony/deck / engineered hardwood / fireplace
Foyer
2.36 x 2.77Stone Floor
Bathroom
2.13 x 1.302-piece / tile floors
Exterior
Features
Parking
Garage spaces 1
Garage type -
Other parking spaces 4
Total parking spaces 5
Property History
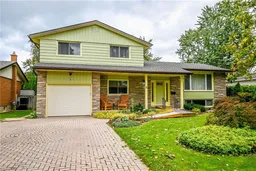 34
34