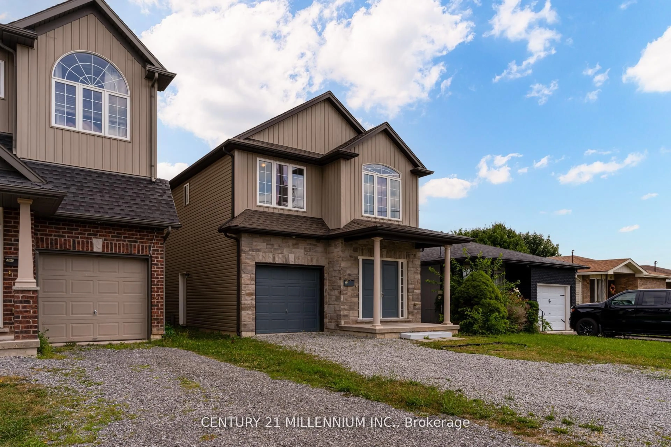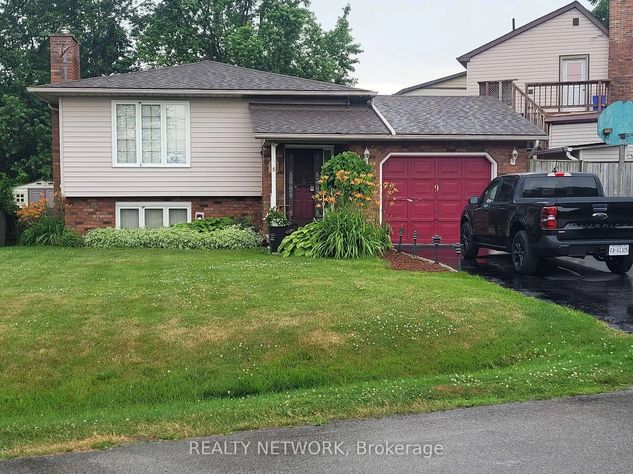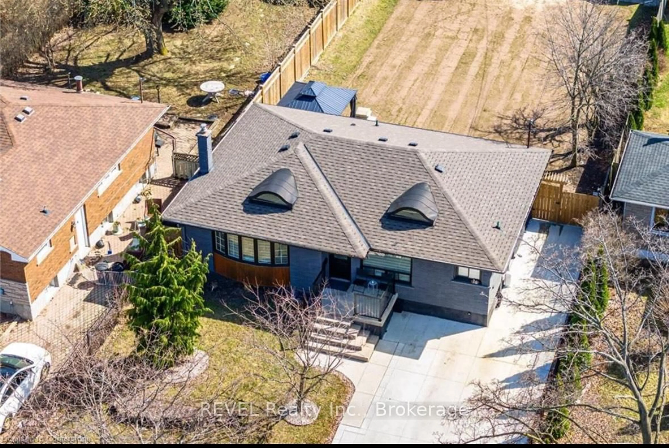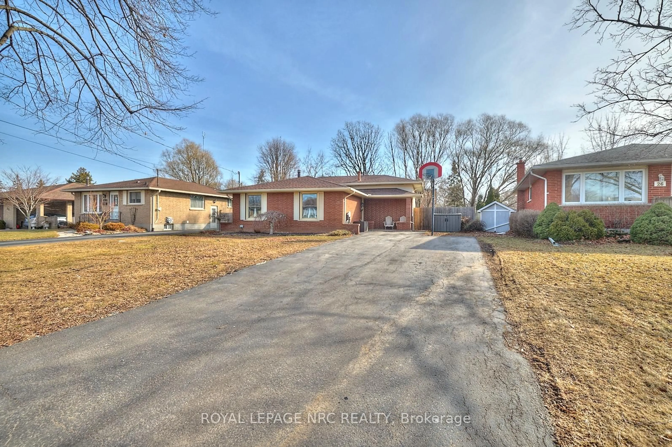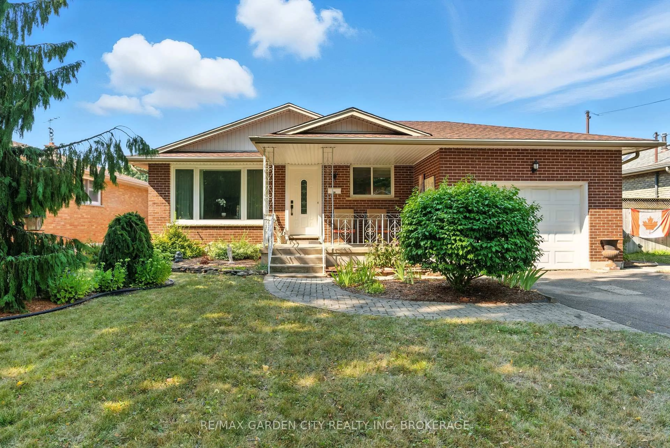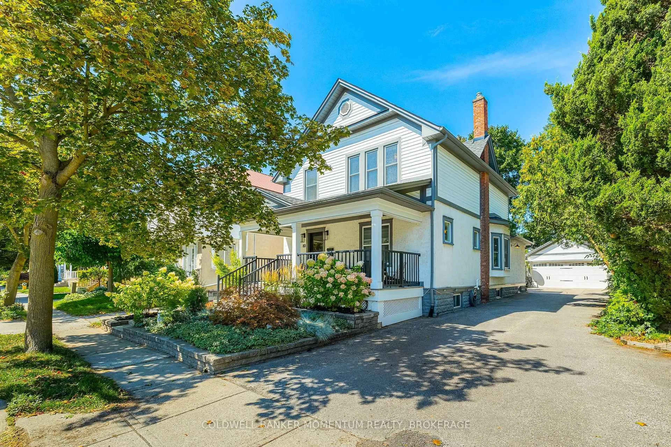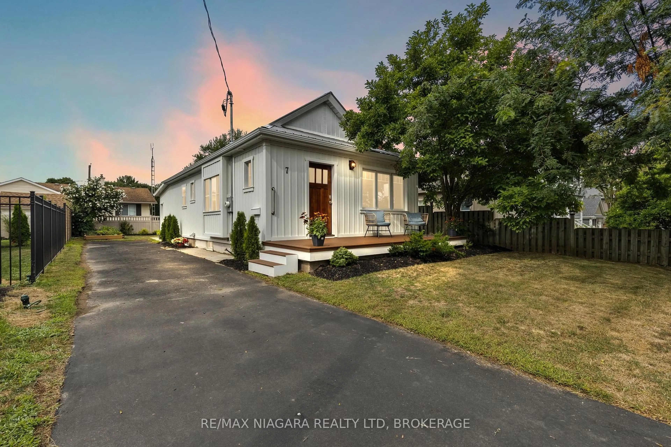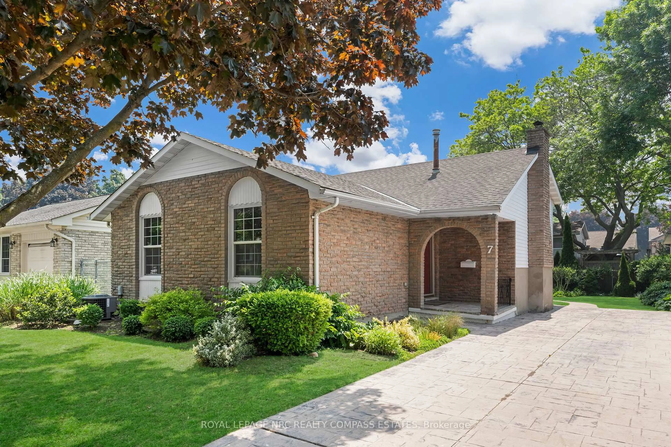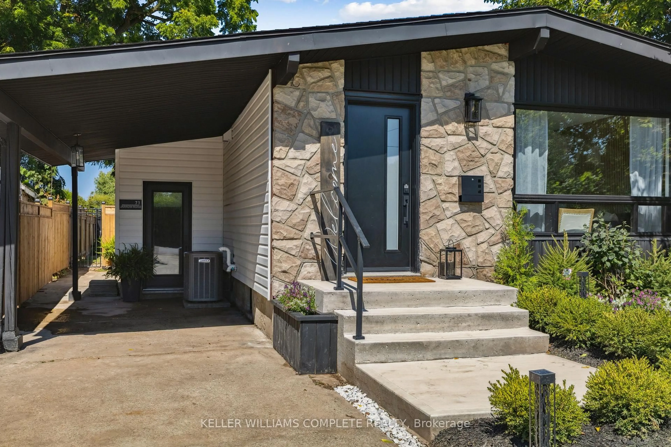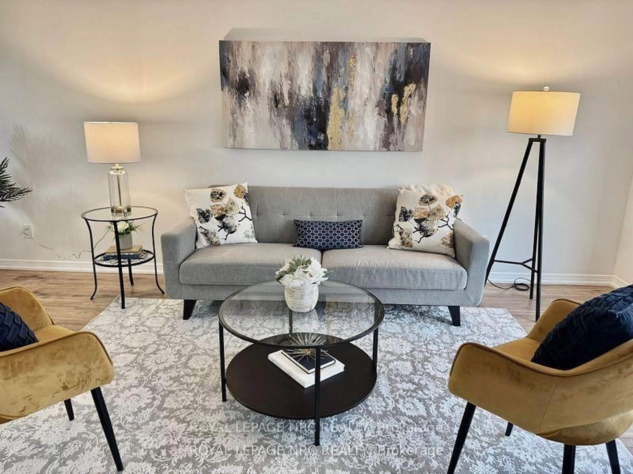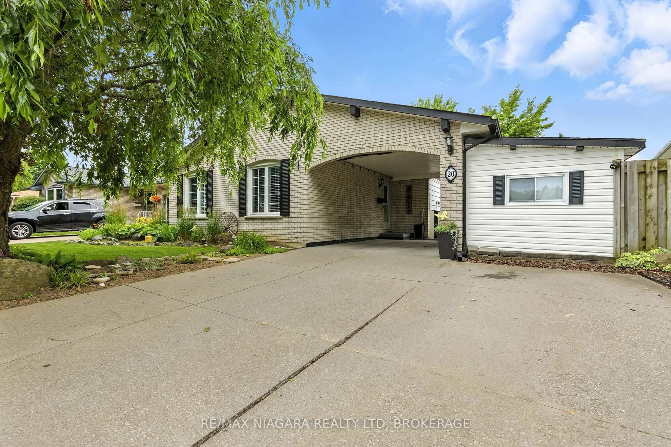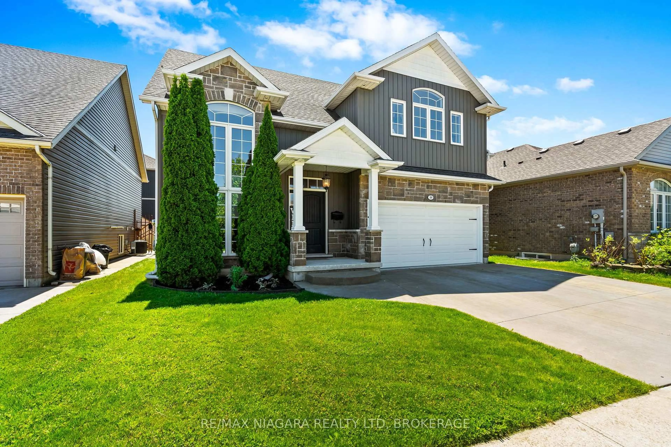Welcome home to this well-appointed 3+1 bedroom, 2 bathroom raised bungalow with attached garage tucked away on a 169' ft., fully fenced lot in desirable north end neighbourhood. Step inside to find a bright and roomy foyer with plenty of space for your winter wear plus inside entry to the garage. The updated kitchen (2016-17) offers both style and functionality with extra IKEA cabinetry to store all of your essentials and to keep your space organized. The combined living and dining area offers a spacious and versatile layout - perfect for everyday living and entertaining. Large windows (2012) fill the room with natural light, creating a warm and inviting atmosphere. This home features three comfortable bedrooms including a generous primary bedroom with space for your king-size bed, nightstands and additional furniture. The remaining two bedrooms are perfect for family, guests or a home office - each offering good closet space. Remodeled (2023) main floor bathroom has modern soaker tub with shower, all new cabinetry and built in towel storage. Downstairs has unlimited potential with separate entrance making for in-law suite capability; a large family room with gas fireplace (2014); second bathroom with shower; extra bedroom and living area plus storage. Outside is lovely back yard with 10x12 gazebo, garden shed and 2 rain barrels plus there is room for a pool here! Additional features you'll appreciate include: updated furnace and heat pump (2024); shingles with 50 yr transferrable warranty (2020); soffit, fascia, eavestroughs, gutters (2013); garage and front doors (2014); electrical panel upgraded to breakers (2014); upgraded attic to R50 insulation (2014). Nothing for you to do except to add your personal touches to truly make this home your own!
Inclusions: REFRIGERATOR, STOVE, RANGE HOOD, DISHWASHER, WASHER, DRYER, WINDOW COVERINGS, CEILING FIXTURES, REFRIGERATOR IN SHED, GAZEBO, SHED, WORK BENCH
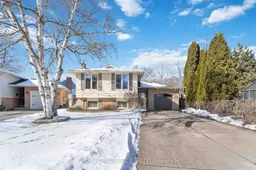 32
32

