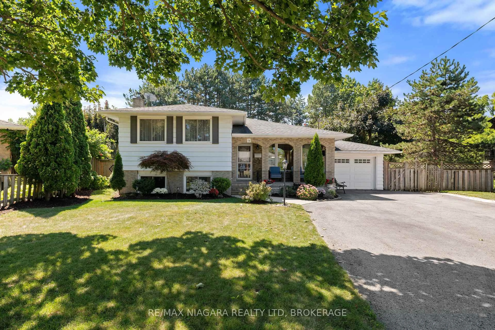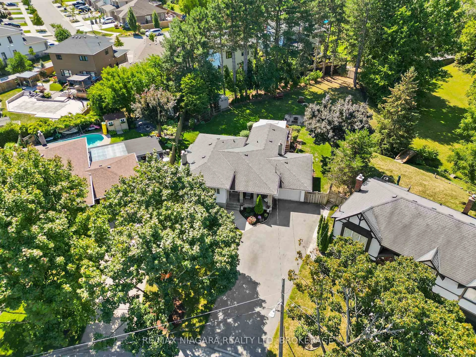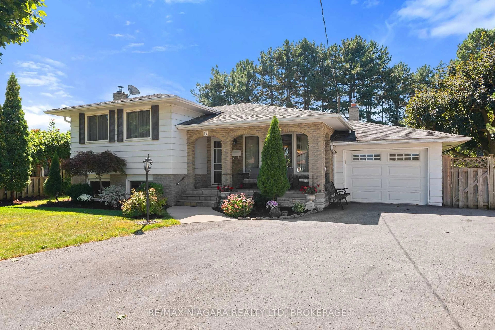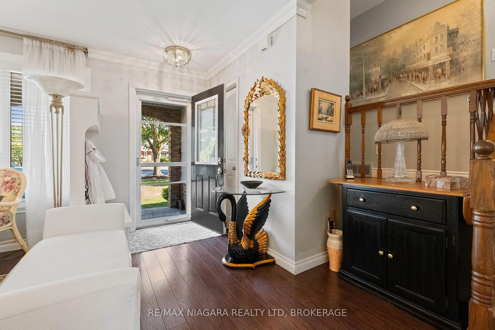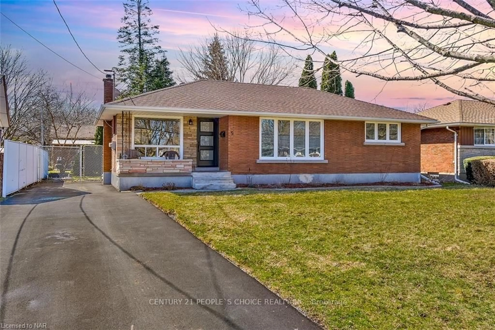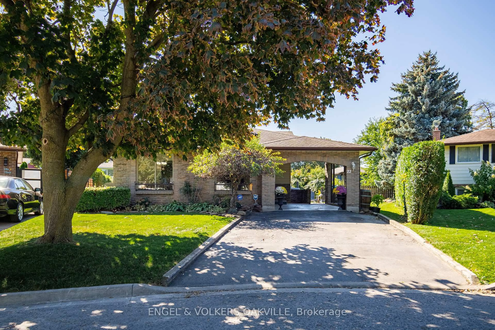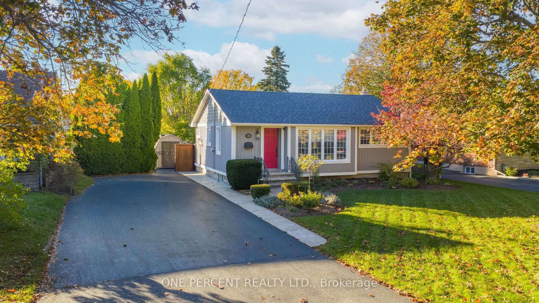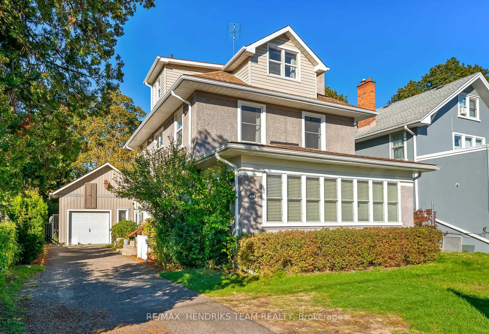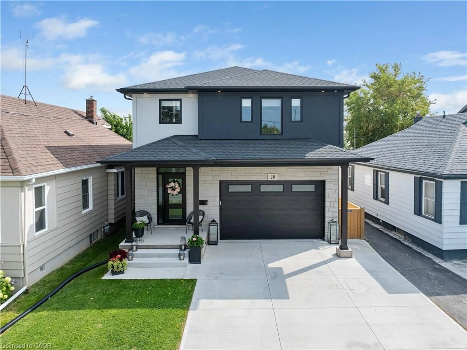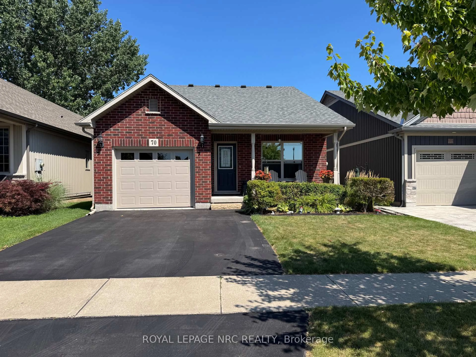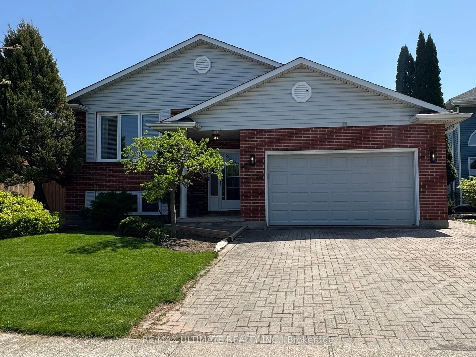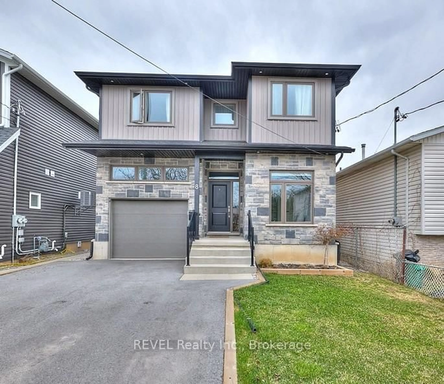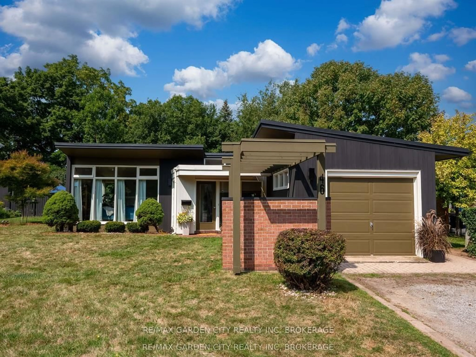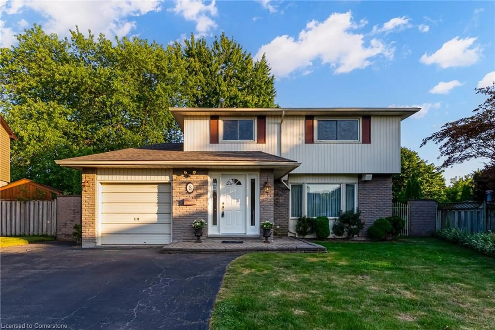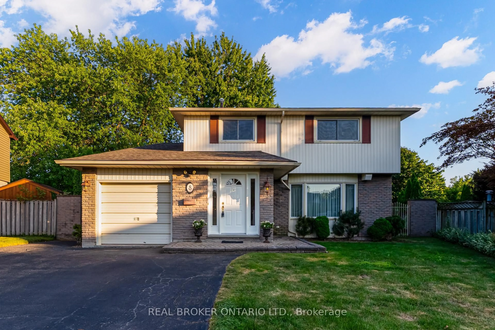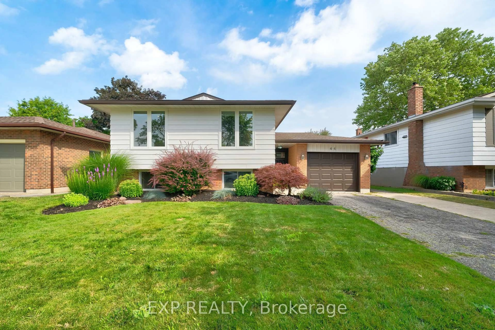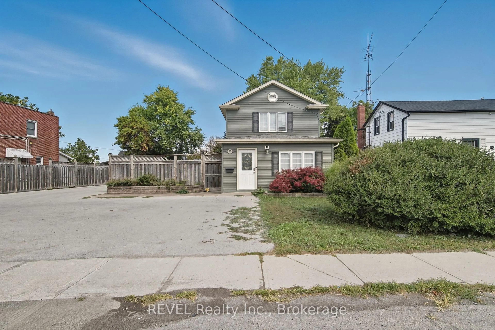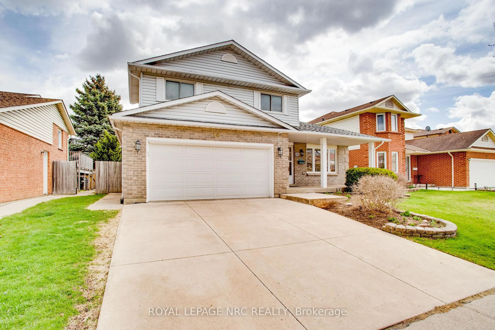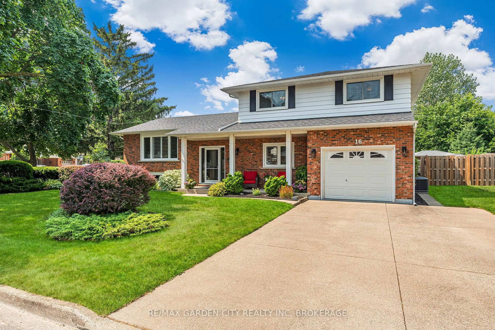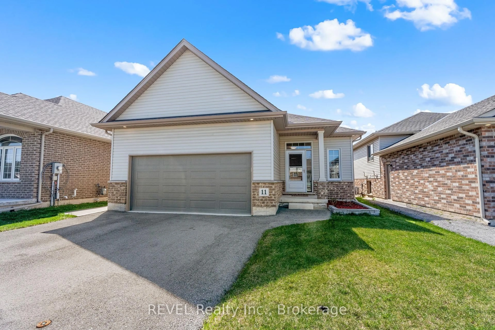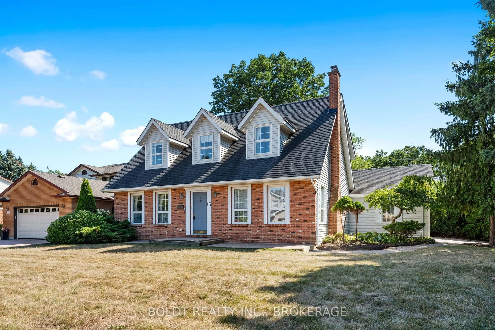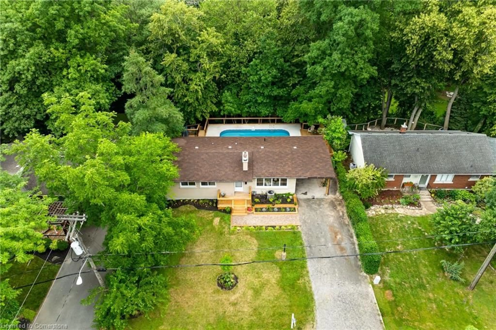16 Centennial Dr, St. Catharines, Ontario L2N 6A4
Contact us about this property
Highlights
Estimated valueThis is the price Wahi expects this property to sell for.
The calculation is powered by our Instant Home Value Estimate, which uses current market and property price trends to estimate your home’s value with a 90% accuracy rate.Not available
Price/Sqft$699/sqft
Monthly cost
Open Calculator
Description
Nestled on a beautiful pie-shaped rolling lot, this home captures the rare feeling of Muskoka while offering all the conveniences of city life. Take in the tranquil views off of your 2 back decks overlooking mature trees and the soothing sound of nature. Inside you will find 2 bedrooms, 2 bathrooms, a spacious sunroom flooded with natural light overlooking a lush landscaped yard. The expansive lower level family room offers a warm and inviting atmosphere with a wood burning fireplace, built in cabinetry, making it perfect for cozy evenings or lively gatherings. It also includes an office area with easy walkout access to your yard. The seller has thoughtfully upgraded many aspects of the home to include a fully renovated kitchen complete with appliances, custom cabinetry, granite countertops, new backsplash, custom lighting and a large kitchen island with a sink. Additional improvements include renovated bathrooms, newer windows, asphalt driveway that can accommodate 5 cars, garage door and flooring, electrical updates, new deck, patio doors, irrigation system, and so much more. Generous storage on the lower level makes this home perfectly suited for downsizing or upsizing. Note- the third bedroom has been turned into a large dressing room, but can be converted back to a bedroom. This desirable North End location is within walking distance to Port Dalhousie, Quick highway access and numerous amenities. If you enjoy entertaining this home is for you.
Property Details
Interior
Features
Main Floor
Sunroom
4.87 x 3.07Irregular Rm / W/O To Deck
Dining
4.08 x 3.93Combined W/Living
Kitchen
5.67 x 3.65Centre Island / Irregular Rm
Exterior
Features
Parking
Garage spaces 1
Garage type Attached
Other parking spaces 5
Total parking spaces 6
Property History
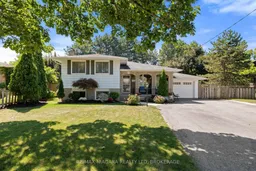 43
43
