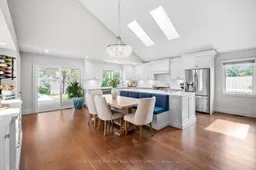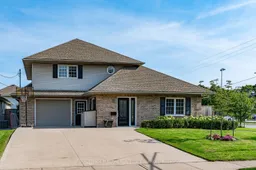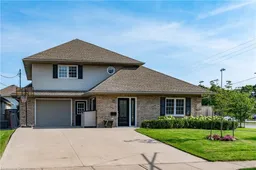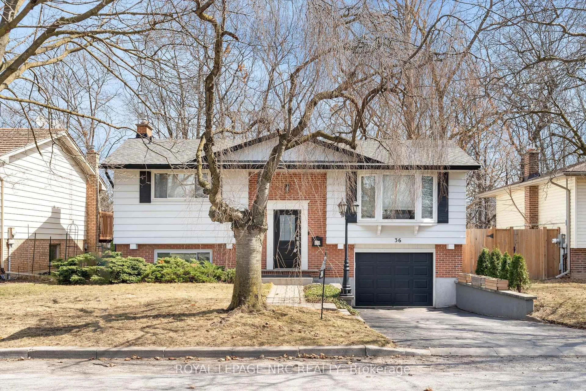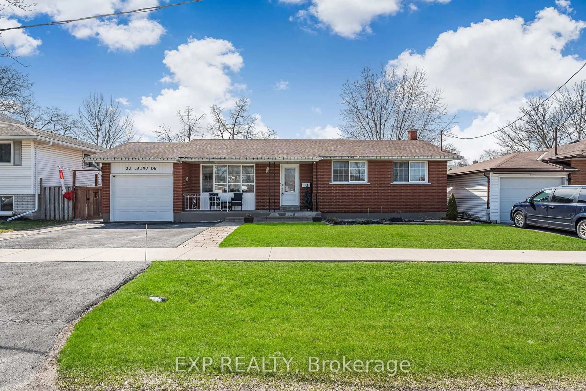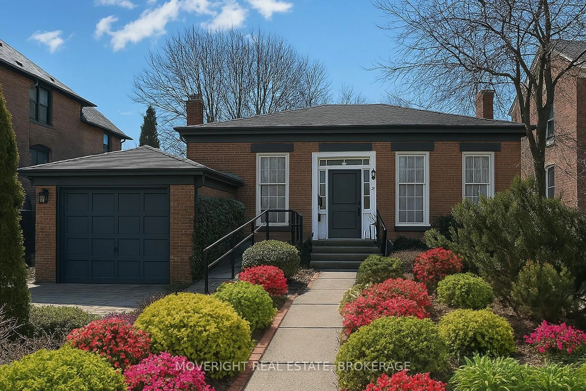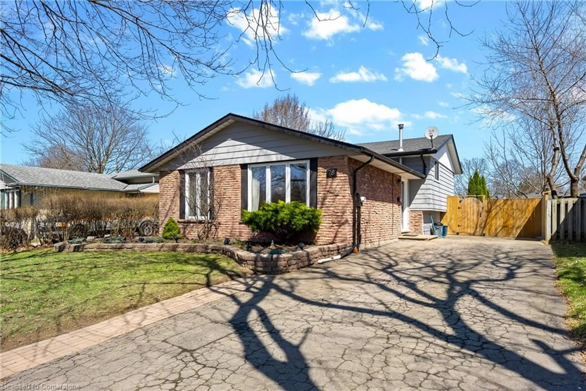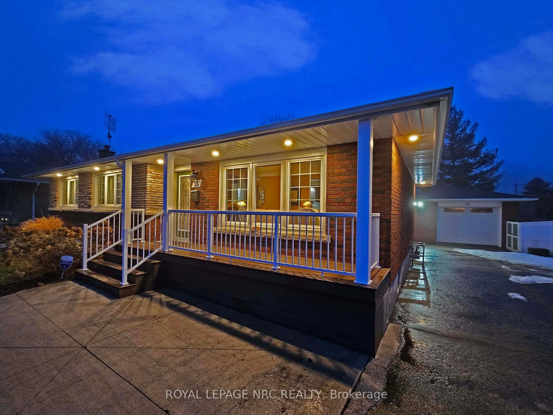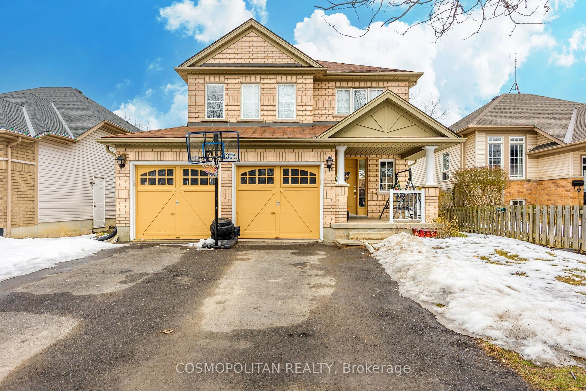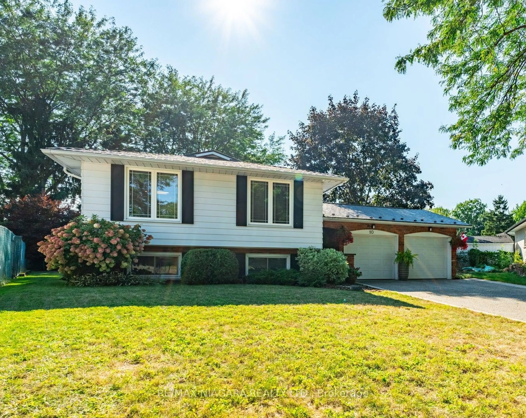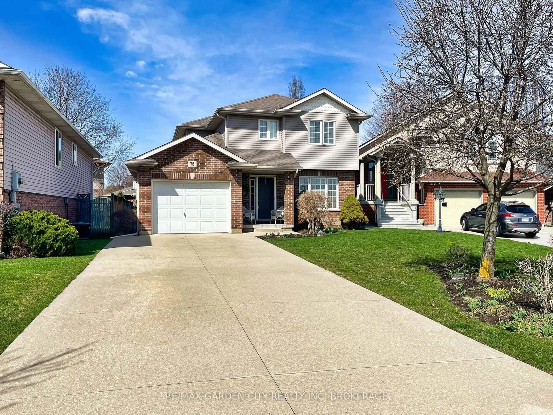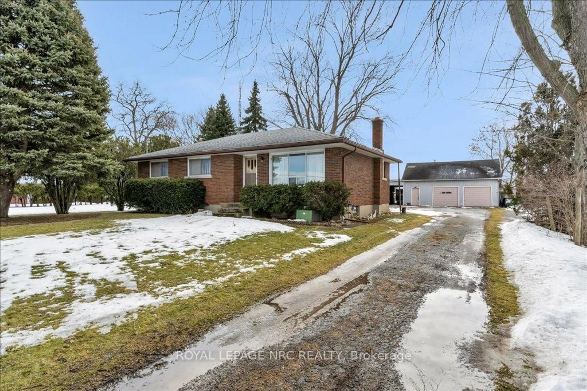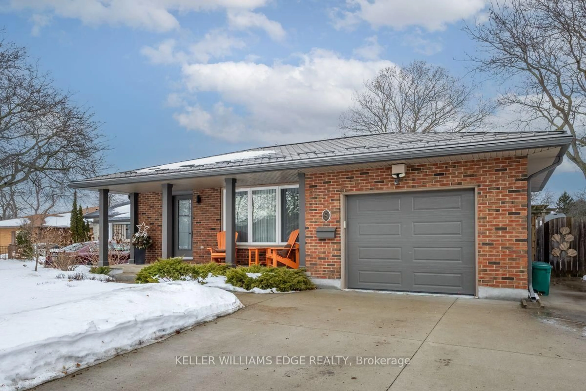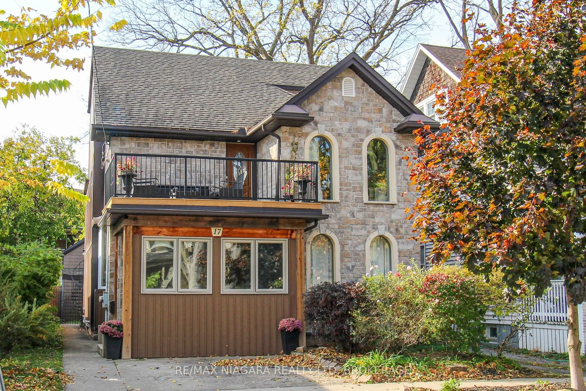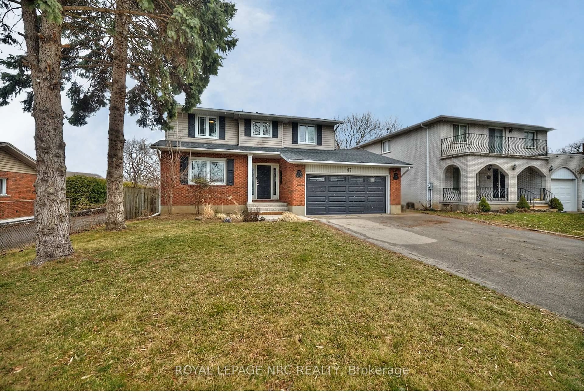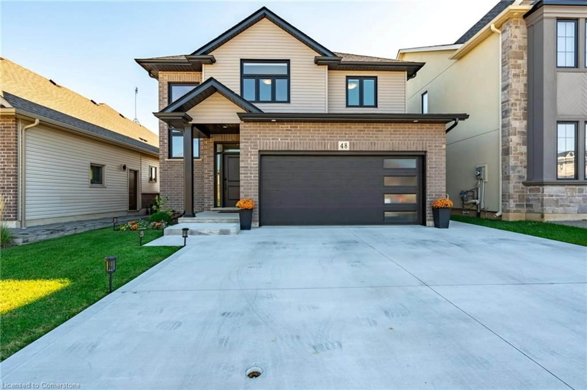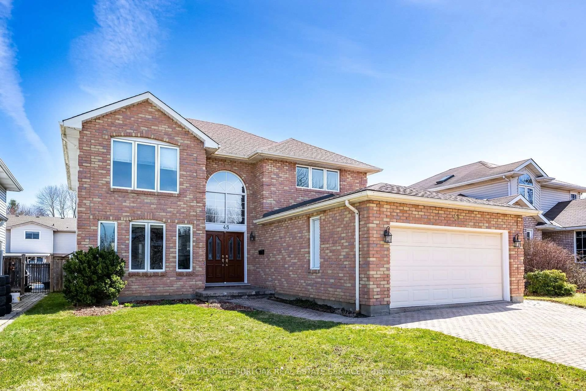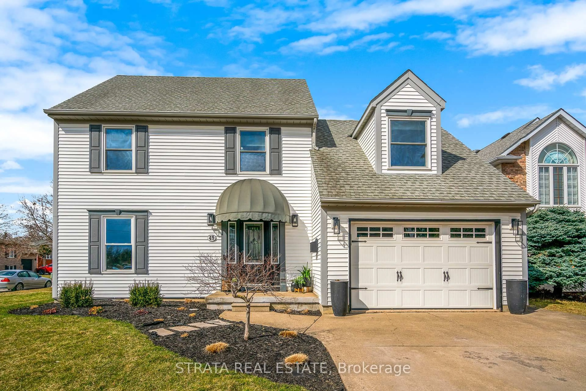Stunningly updated in 2020, this inviting home with over 2,100 sq.ft. of living space offers elevated features at every turn. Whether you're a seasoned chef or a weekend gourmet, get ready to be inspired. With beautiful hardwood flooring, s/s
appliances, expansive quartz countertops, custom cabinetry, and a walk-in pantry, preparing meals here is nothing short of a pleasure. The vaulted ceiling fills with natural light from the skylights and oversized windows. Relax and entertain
in your backyard retreat featuring a covered patio and heated saltwater pool (2023) surrounded by professionally designed garden beds. Upstairs features a spacious primary with built-in wardrobes and an updated ensuite. The second bedroom boasts a bright bay window and a walk-in closet with generous storage space. The upper level is rounded out with a well-appointed updated bathroom and a versatile third bedroom, which can be tailored to your needs as a home office or child's bedroom. The finished lower level features a bedroom, stylish wet bar, inviting recreation room, and a convenient 3-piece bathroom. With its separate
entrance, it's perfect for guests & in-laws. The large, heated garage offers an add'l 500 sq.ft. perfect for a workshop, gym, or mudroom with plenty of room to spare. The inside entry provides convenient access to the house, especially during
the colder months. Ideally situated in a convenient neighbourhood with parks, shopping and QEW access just minutes away.
Inclusions: Dishwasher,Dryer,Garage Door Opener,Gas Stove,Hot Water Tank Owned,Pool Equipment,Refrigerator,Washer,Window Coverings,Garage Fridge
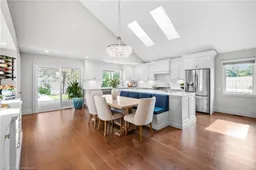 36
36