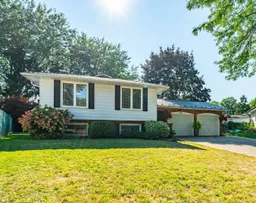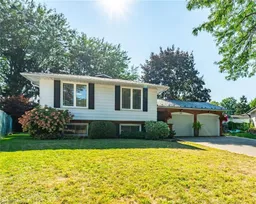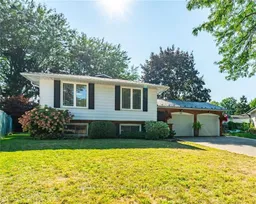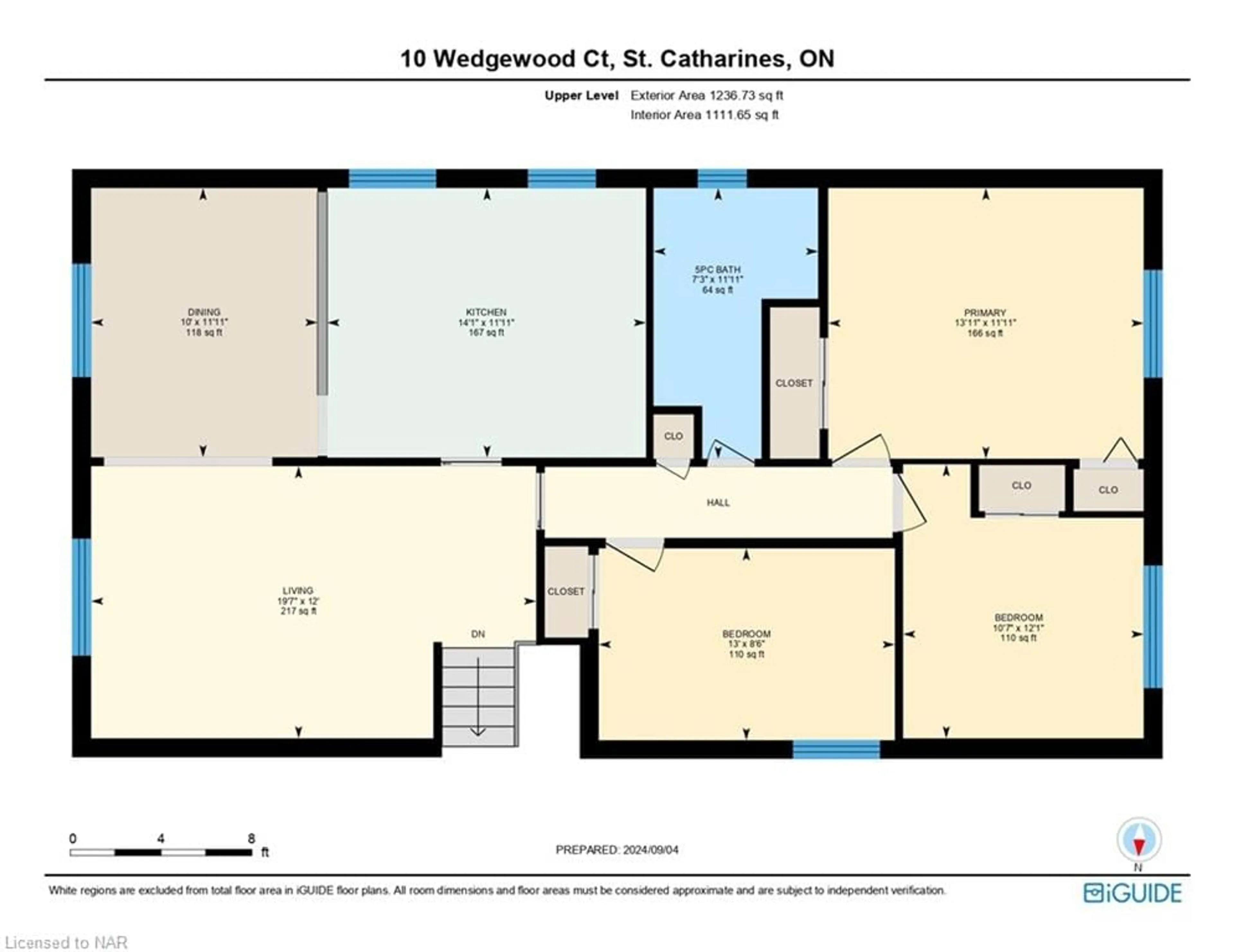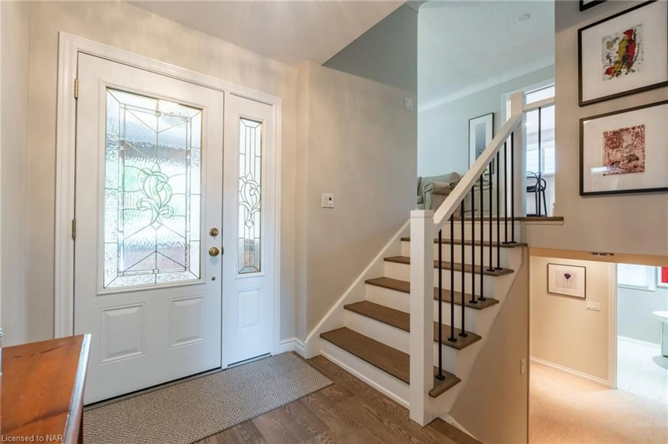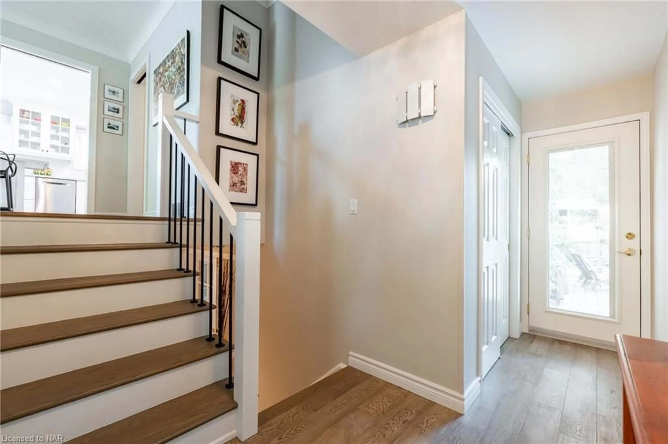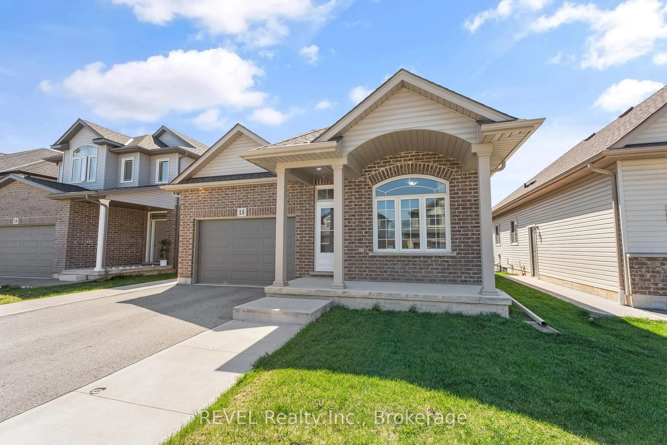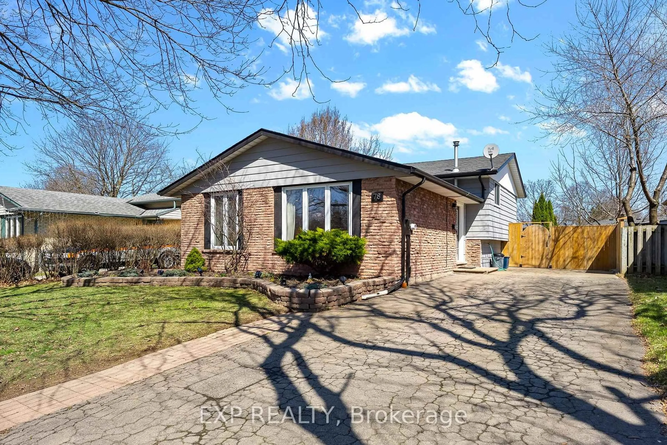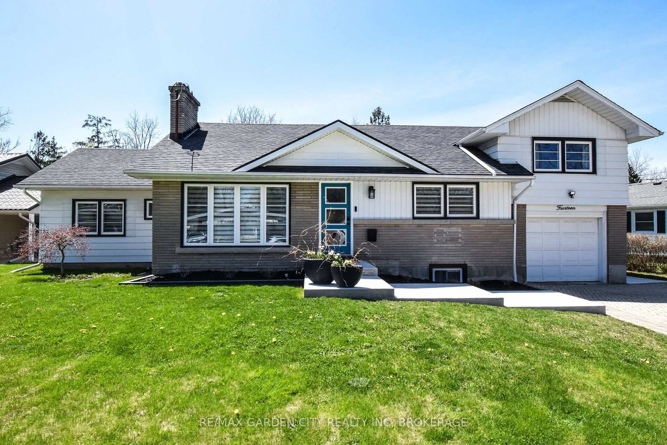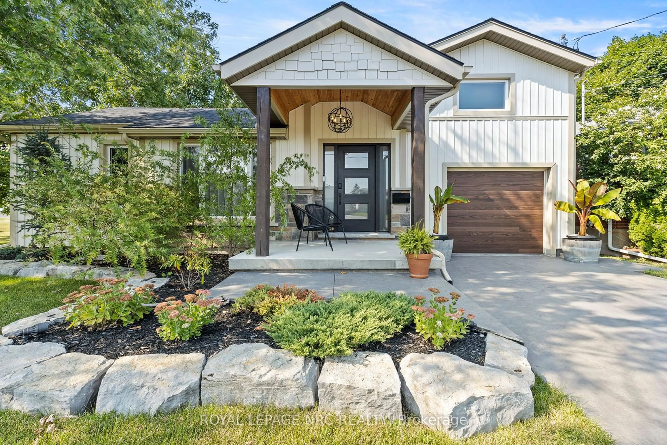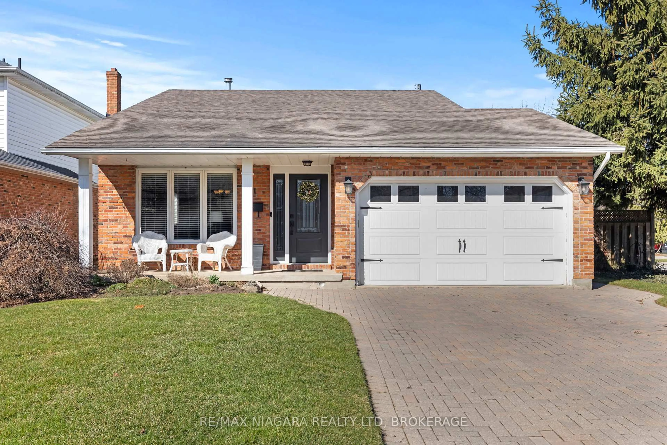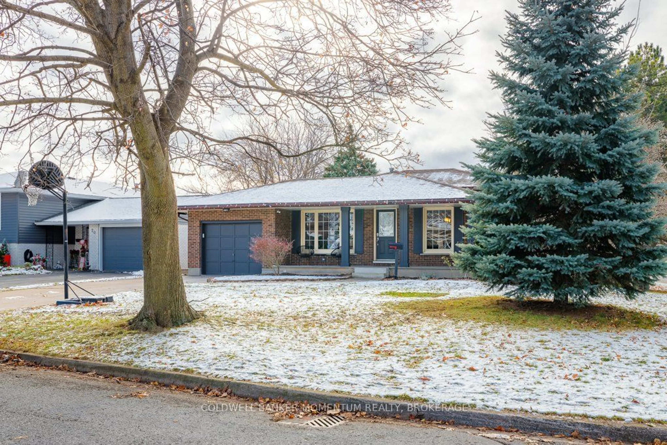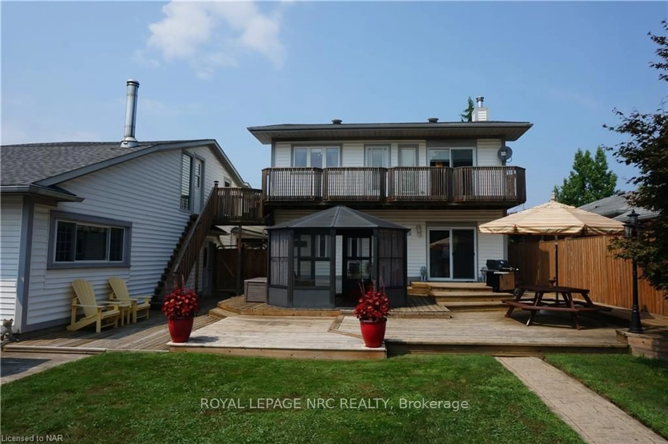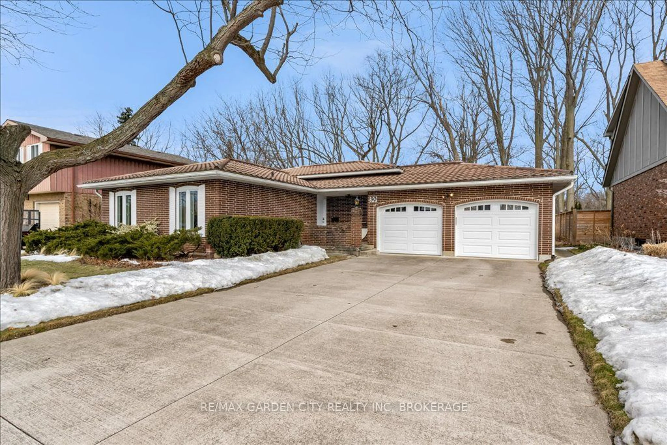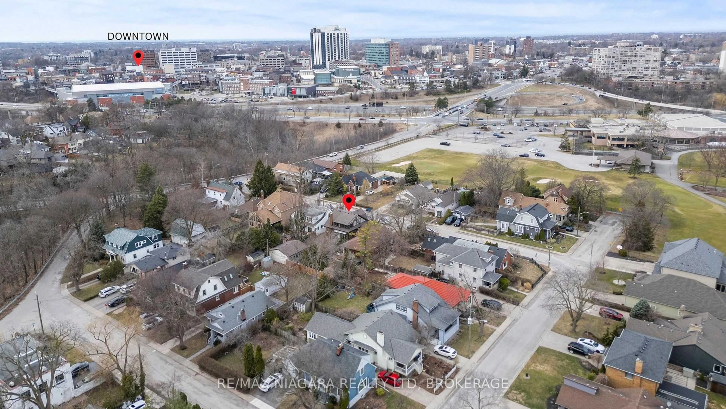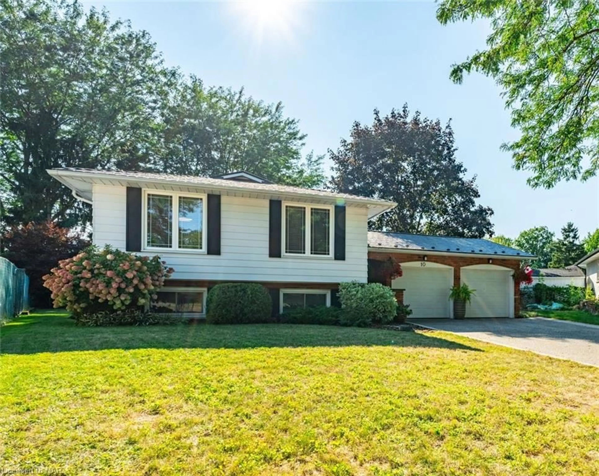
10 Wedgewood Crt, St. Catharines, Ontario L2N 6L5
Contact us about this property
Highlights
Estimated ValueThis is the price Wahi expects this property to sell for.
The calculation is powered by our Instant Home Value Estimate, which uses current market and property price trends to estimate your home’s value with a 90% accuracy rate.Not available
Price/Sqft$756/sqft
Est. Mortgage$4,058/mo
Tax Amount (2024)$5,669/yr
Days On Market221 days
Total Days On MarketWahi shows you the total number of days a property has been on market, including days it's been off market then re-listed, as long as it's within 30 days of being off market.243 days
Description
Welcome to your stunning new home at 10 WEDGEWOOD COURT located in highly sought-after Royal Henley Estates!!! This lovely raised bungalow has so much to offer with over 2000 sf of total living space, 5 Bedrooms, 2 Bathrooms, and a backyard that was made for entertaining! As you enter the home, you are greeted with a large foyer leading you to the backyard. Here you also have garage access into the home and a large coat closet. The main floor provides beautiful newer HARDWOOD FLOORS (2022), neutral colour schemes and bright windows allowing for plenty of natural light. The recently UPDATED KITCHEN (2022) boasts plenty of counter and cupboard space, QUARTZ COUNTERS, remote controlled blinds, and quality SS appliances. Down the hall you have 3 generous sized bedrooms and a beautifully renovated bathroom with GLASSED-IN SHOWER. Making your way to the lower level, you will find a sizeable family room showcasing a cozy GAS FIREPLACE… an excellent place to relax, play games with friends & family and enjoy your favorite beverage… 2 large bedrooms, or office space to work from home, a 3-piece bathroom and spacious laundry/utility room. You will love the large & private BACKYARD OASIS, perfect for entertaining guests and the INSULATED GARAGE!!! Quick and easy QEW access for commuters and just a short walk to Martindale Pond, Jaycee Park and Port Dalhousie. Properties like this don't last long! Call to book your private viewing today!
Property Details
Interior
Features
Main Floor
Dining Room
3.63 x 3.05Bedroom
3.68 x 3.23Bathroom
3.63 x 2.215+ Piece
Living Room
5.97 x 3.66Exterior
Features
Parking
Garage spaces 2
Garage type -
Other parking spaces 4
Total parking spaces 6
Property History
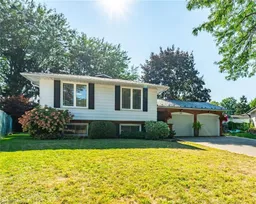 49
49