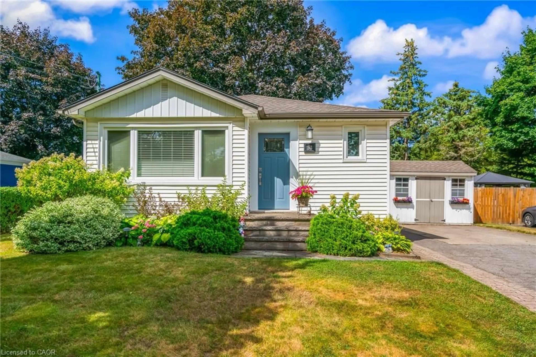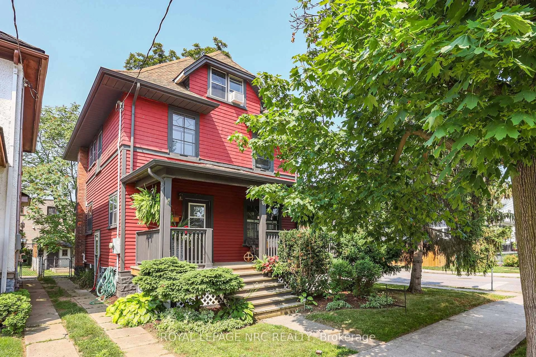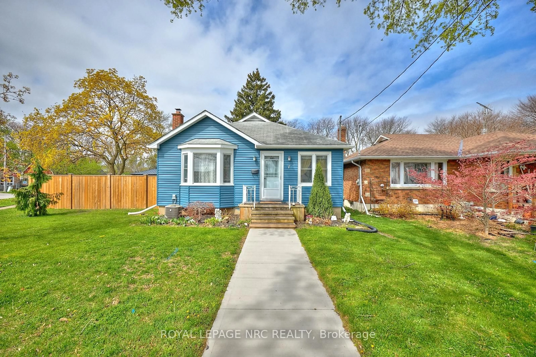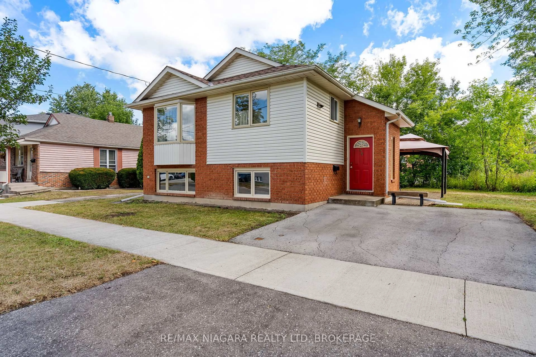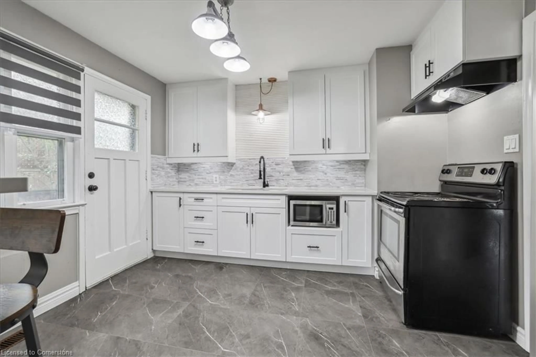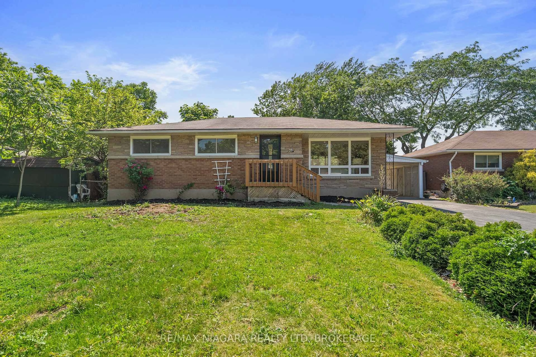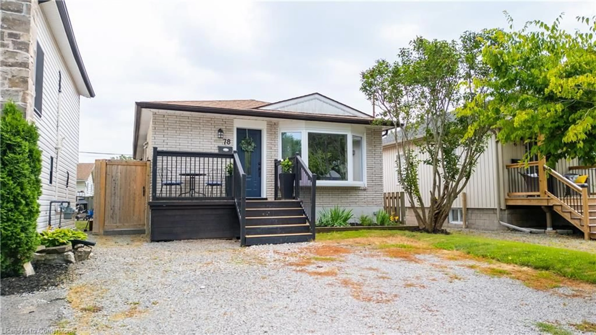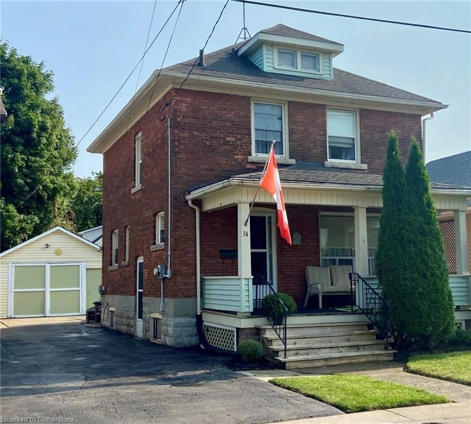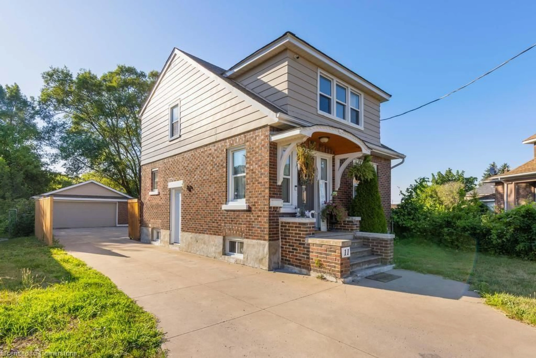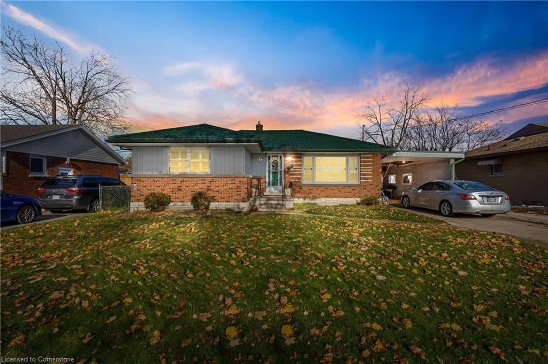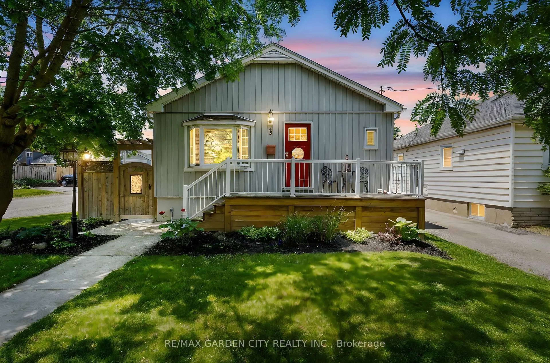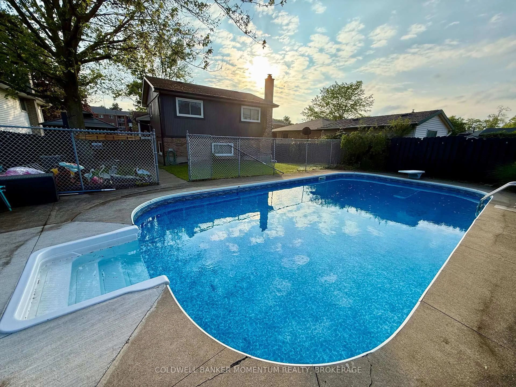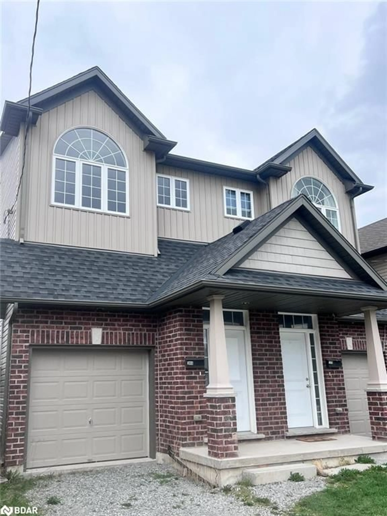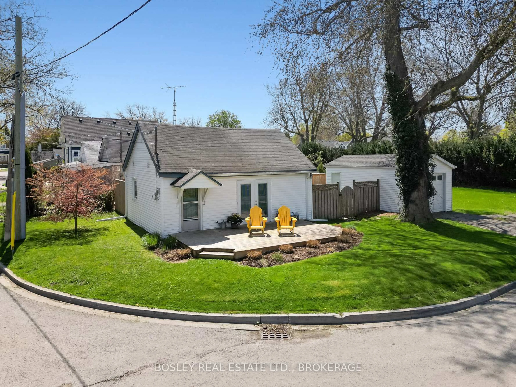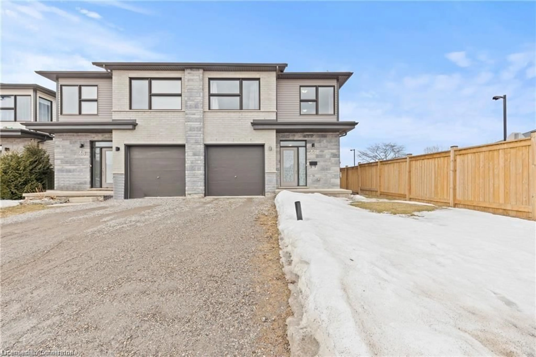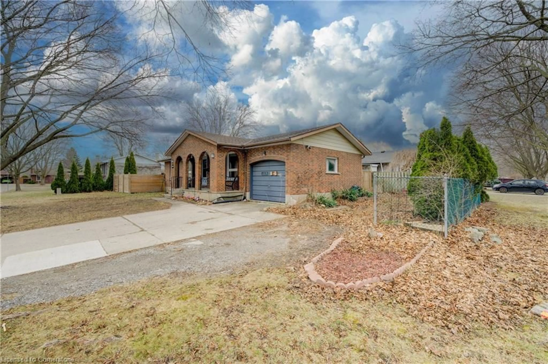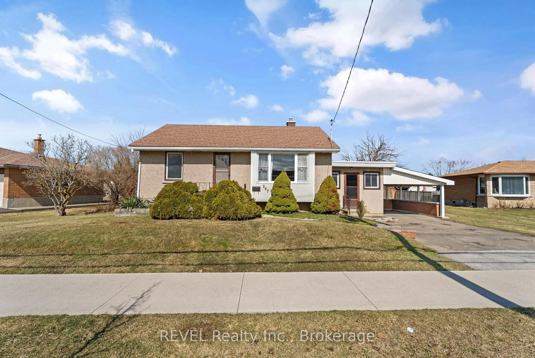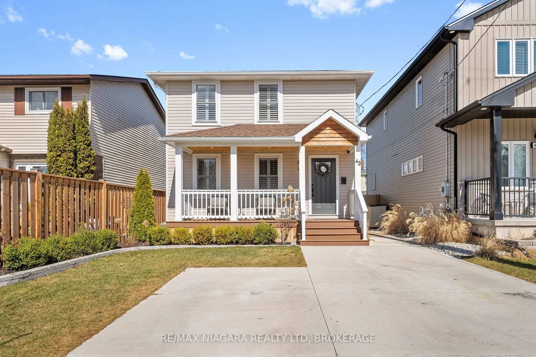Welcome to 25 Dunkeld Ave. Located on a quiet, family friendly street in north St. Catharines, you will love the close proximity to both the QEW and the walking path along the Canal Parkway, where you can watch the ships go by. The lot is really deep, the back is totally fenced in, which is perfect for kids and pets to run around in, and there's a large covered deck that is nice for entertaining family and friends. Inside you'll find a bright, open-concept living space. The beautiful kitchen (along with the appliances and a new pantry) was updated in 2022, and has easy access to the back deck for barbecuing and eating outdoors. The living room has a cozy fireplace and large windows overlooking the front yard. There are three bedrooms on the main level, along with a great 4pc washroom that was just redone in 2023. The basement could make a great in-law suite, with a separate back entrance that leads directly downstairs. There is a 4th bedroom, another large 4 pc washroom, and a huge open living/dining area, along with a laundry room and plenty of storage space. There is also a special smoke, carbon monoxide, water and heat detection system in place. This is a wonderful home, and it's ready for a new family to enjoy it. Come check it it out today!
Inclusions: Dishwasher, stove, fridge, washer, dryer
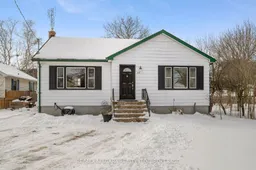 32
32

