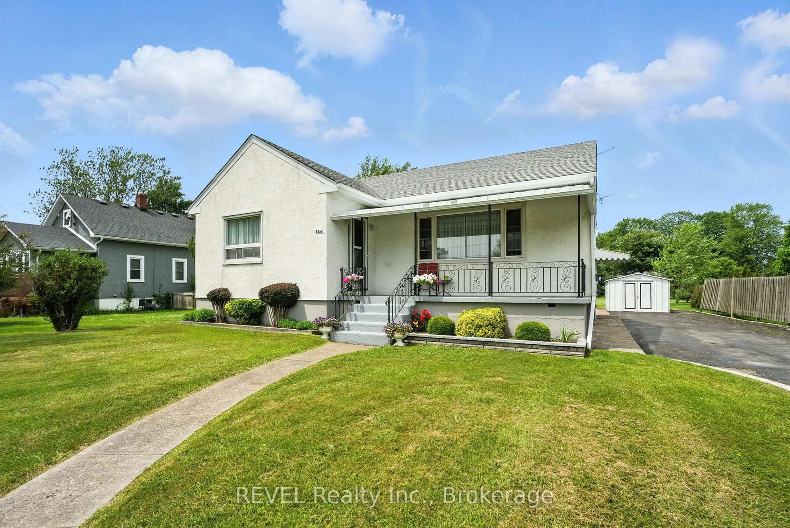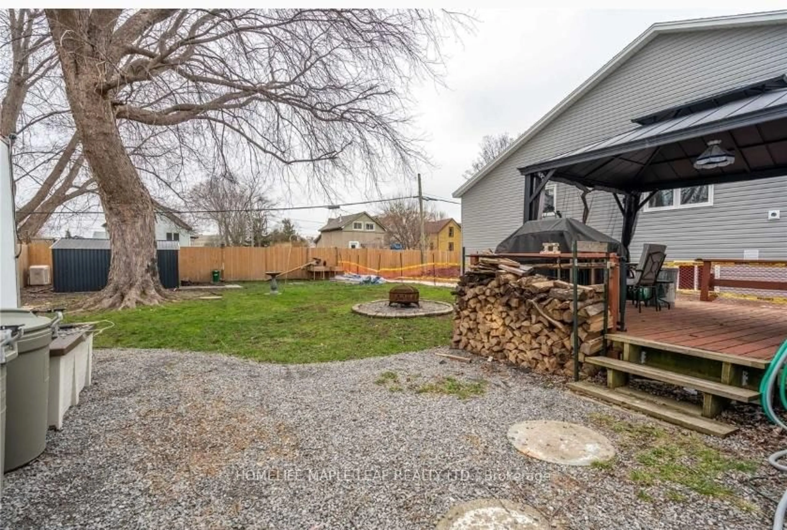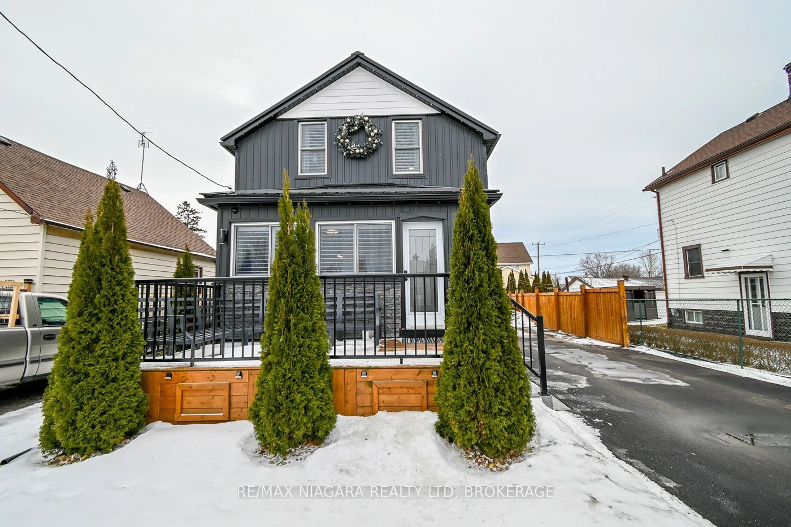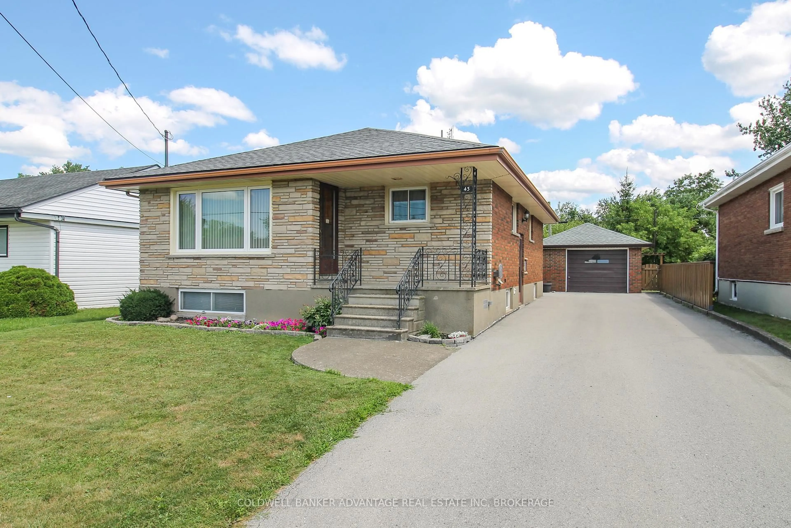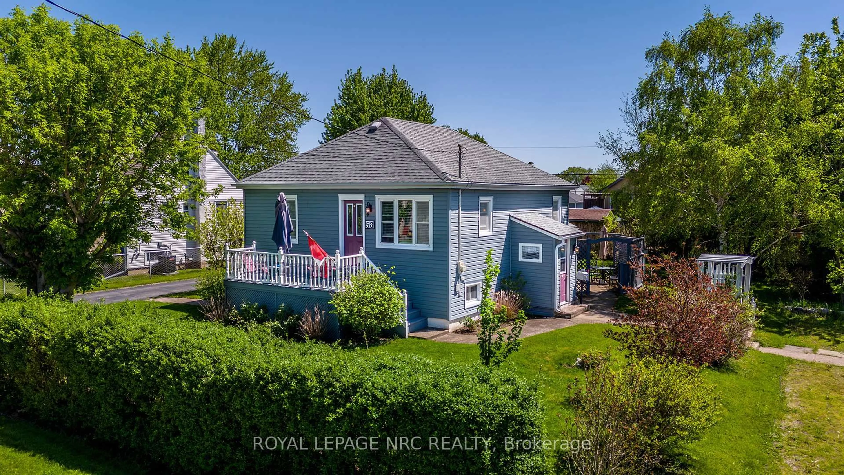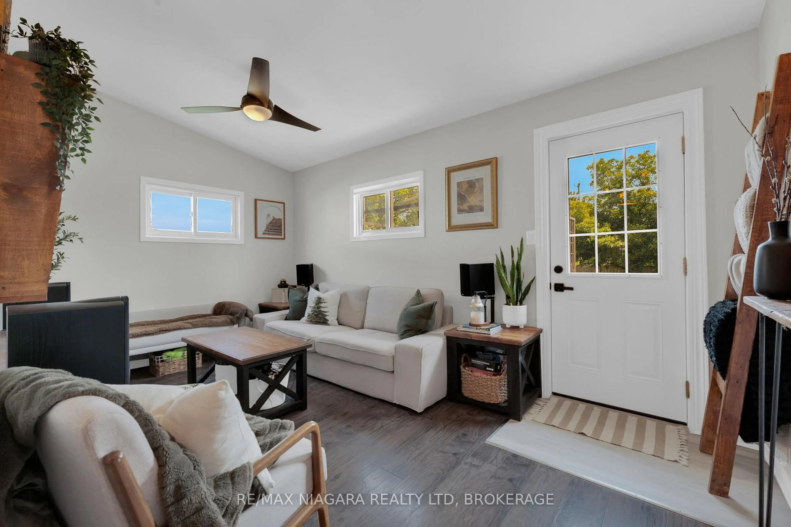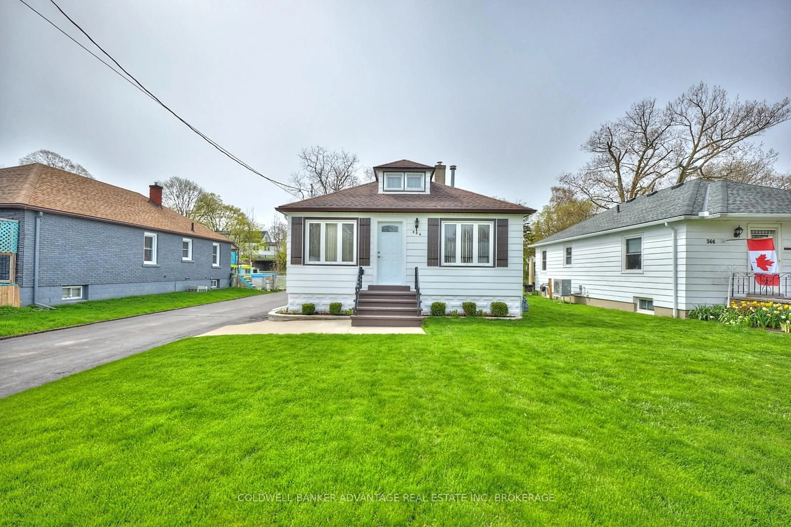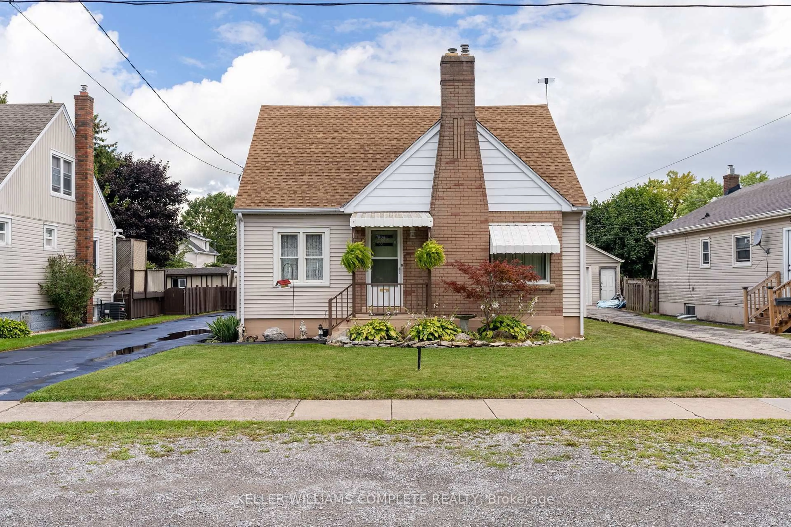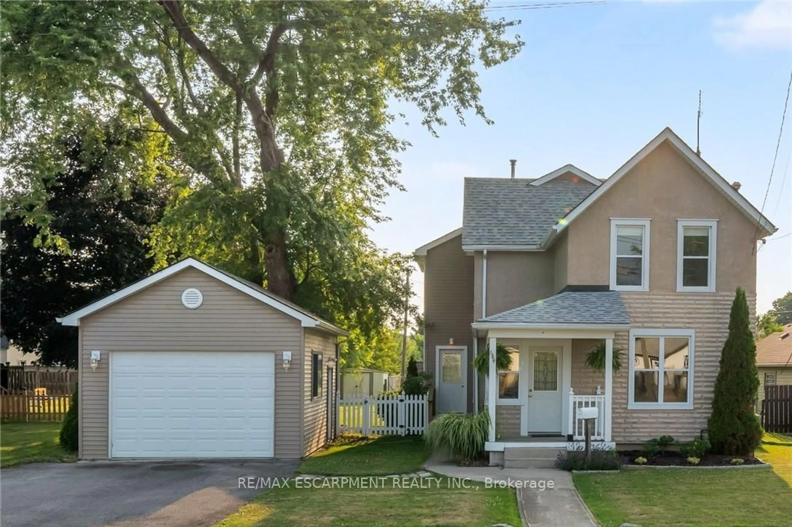Welcome to 135 Main Street East, Port Colborne - the home you've been waiting for! This beautiful brick bungalow radiates the pride of homeownership from the moment you step inside. The spacious open-concept layout welcomes you with a bright living room and dining area. The stunning kitchen, featuring a functional island, is a chefs dream - perfect for meal prep and entertaining. This charming home offers two cozy bedrooms and a beautifully designed bathroom. The expansive attic provides endless possibilities for future expansion. Outside, your own backyard oasis awaits, ideal for enjoying the warmer months. Relax on the 25' x 30' patio, take a dip in the above-ground pool, or gather around the fire pit to create lasting memories. A large shed offers extra storage space, and the garage is set up for fitness enthusiasts with its own heating and cooling, making it usable year-round. The spacious, partially finished basement provides plenty of room for storage and hobbies. This is more than just a house; its a lifestyle. Recent updates include the roof (2020), furnace (2021), hot water tank (2020), AC (2020), fence (2022), patio (2024), and numerous upgrades throughout the main floor. Don't miss out on this incredible opportunity - this home is a must-see!
Inclusions: Fridge, Stove, Dishwasher, Microwave, Washer, Dryer, Hot Water Tank, Window Coverings, Light Fixtures
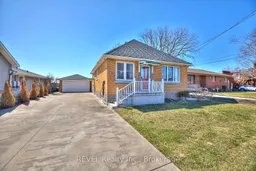 33
33

