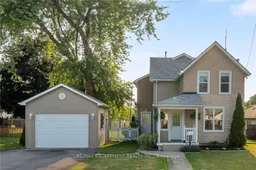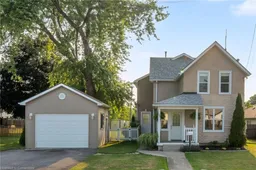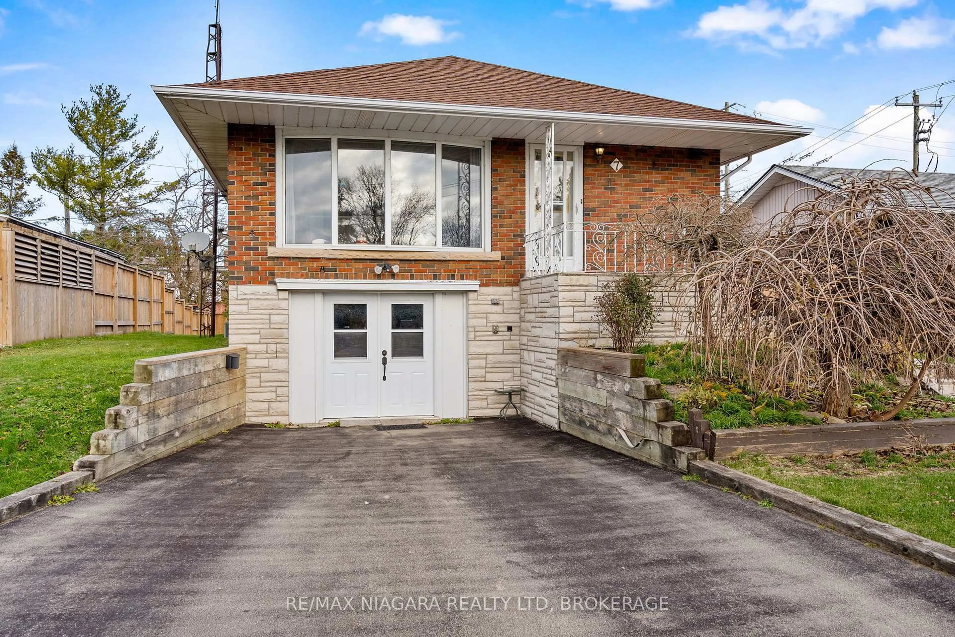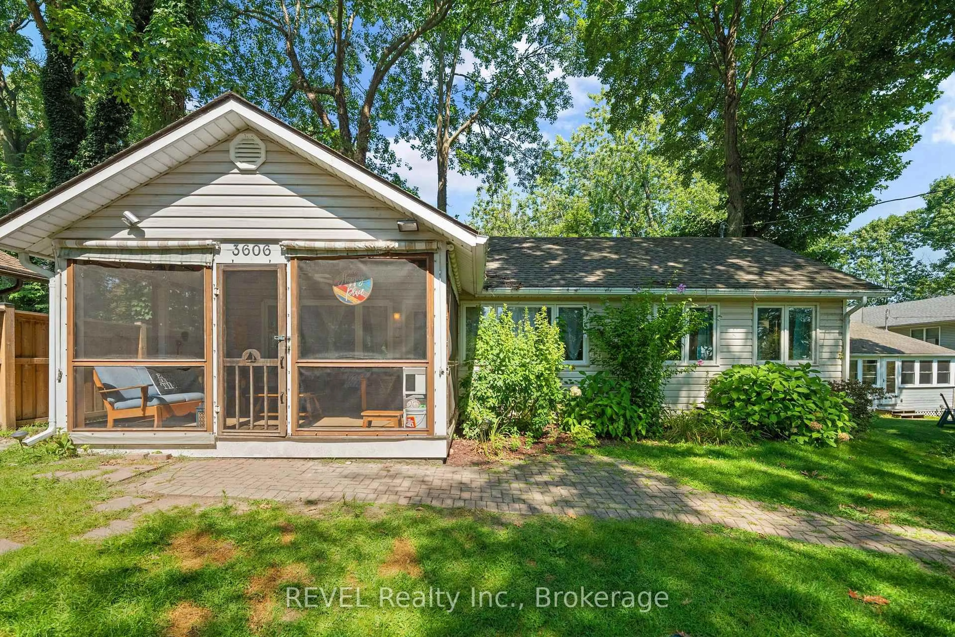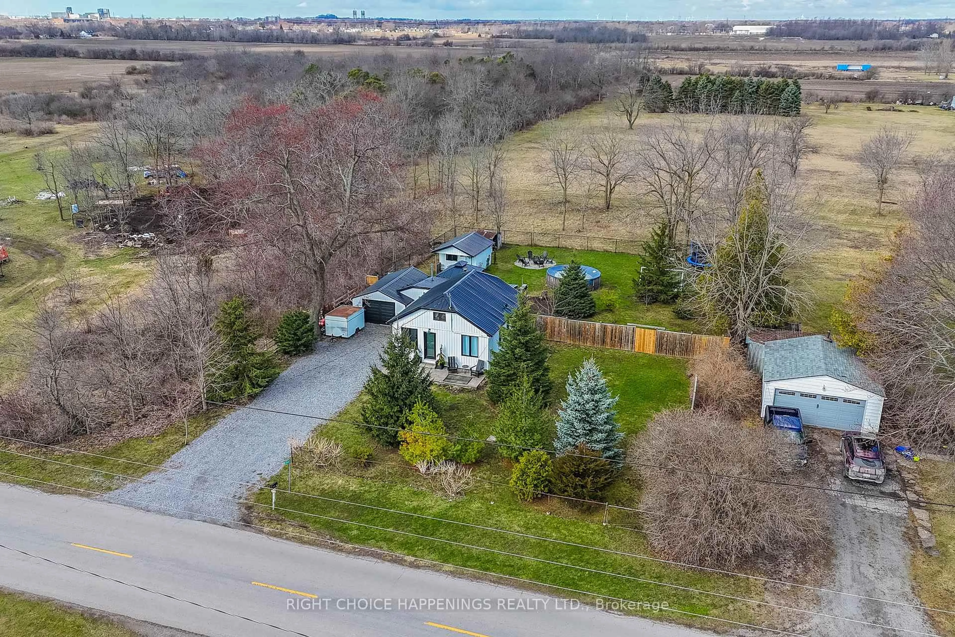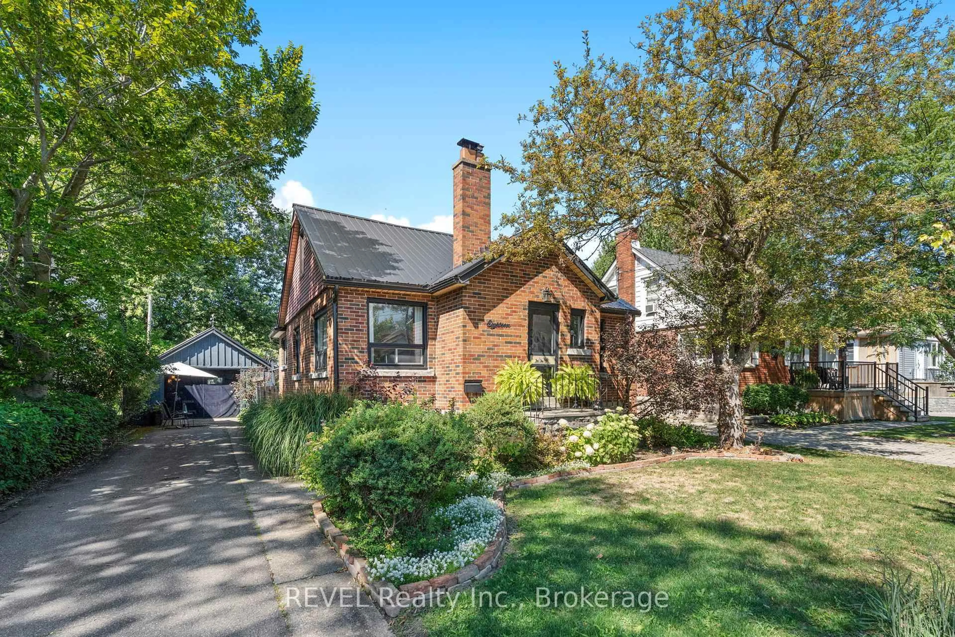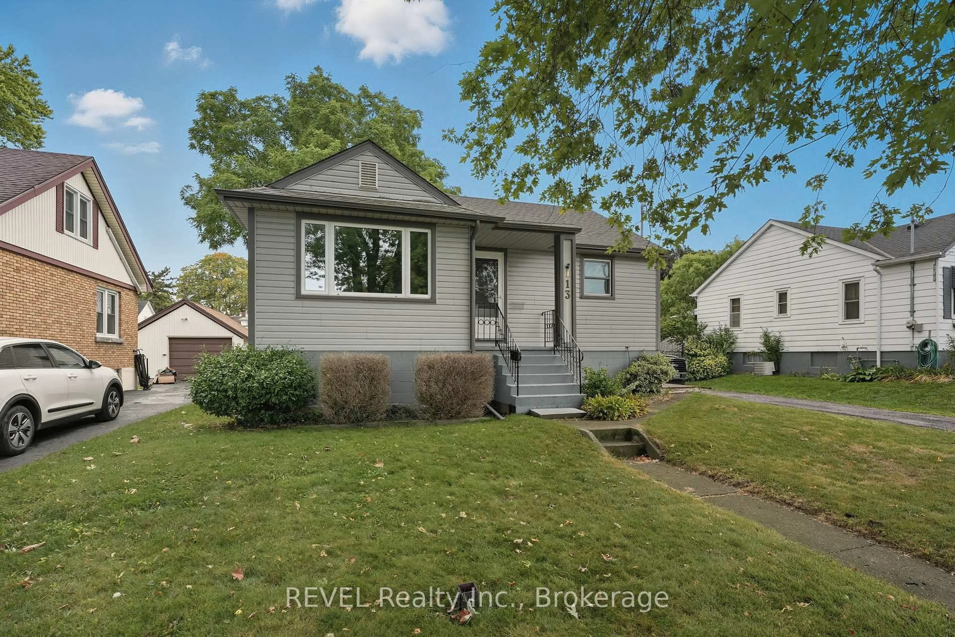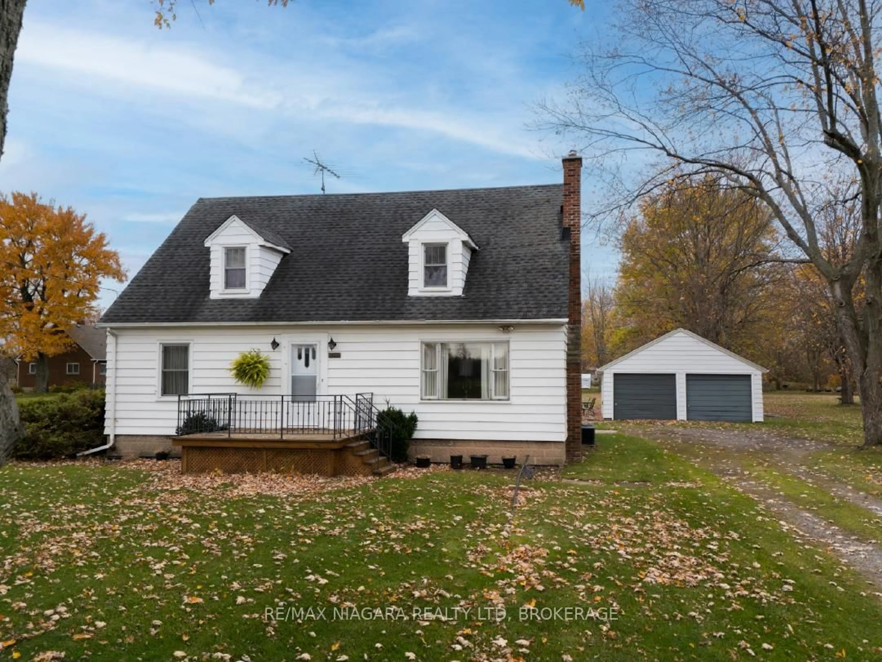Step back in time with this delightful 4-bedroom, 2-bathroom home, boasting over 110 years of character and charm! The main floor features an inviting living room with built-in bookshelves that exude warmth and coziness alongside a bedroom, perfect for those seeking convenience and accessibility. The home's history is beautifully showcased in its original woodwork, high ceilings, and large windows, all contributing to a bright and airy atmosphere throughout. Upstairs you'll find a sizeable primary bedroom with vaulted ceilings and it's own private walk-out balcony, 2 further bedrooms and a bonus den. The detached 1.5 car garage provides plenty of storage space or a spot for your hobby projects (insulated 2024). The large backyard is a true highlight, offering a peaceful retreat with a towering maple tree that provides plenty of shade to the fun playground below. Recent updates: Shingles and HWH 2018, main floor bathroom & laundry room 2021, furnace and AC 2024. Don't miss out on the chance to make this one-of-a-kind home yours!
Inclusions: Curtain rods, blinds, fridge, stove, dishwasher, washer, dryer, auto garage door opener, gazebo, playground, rolling cart in pantry.
