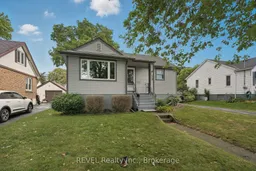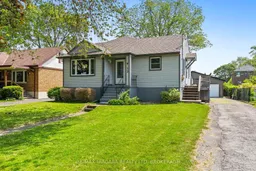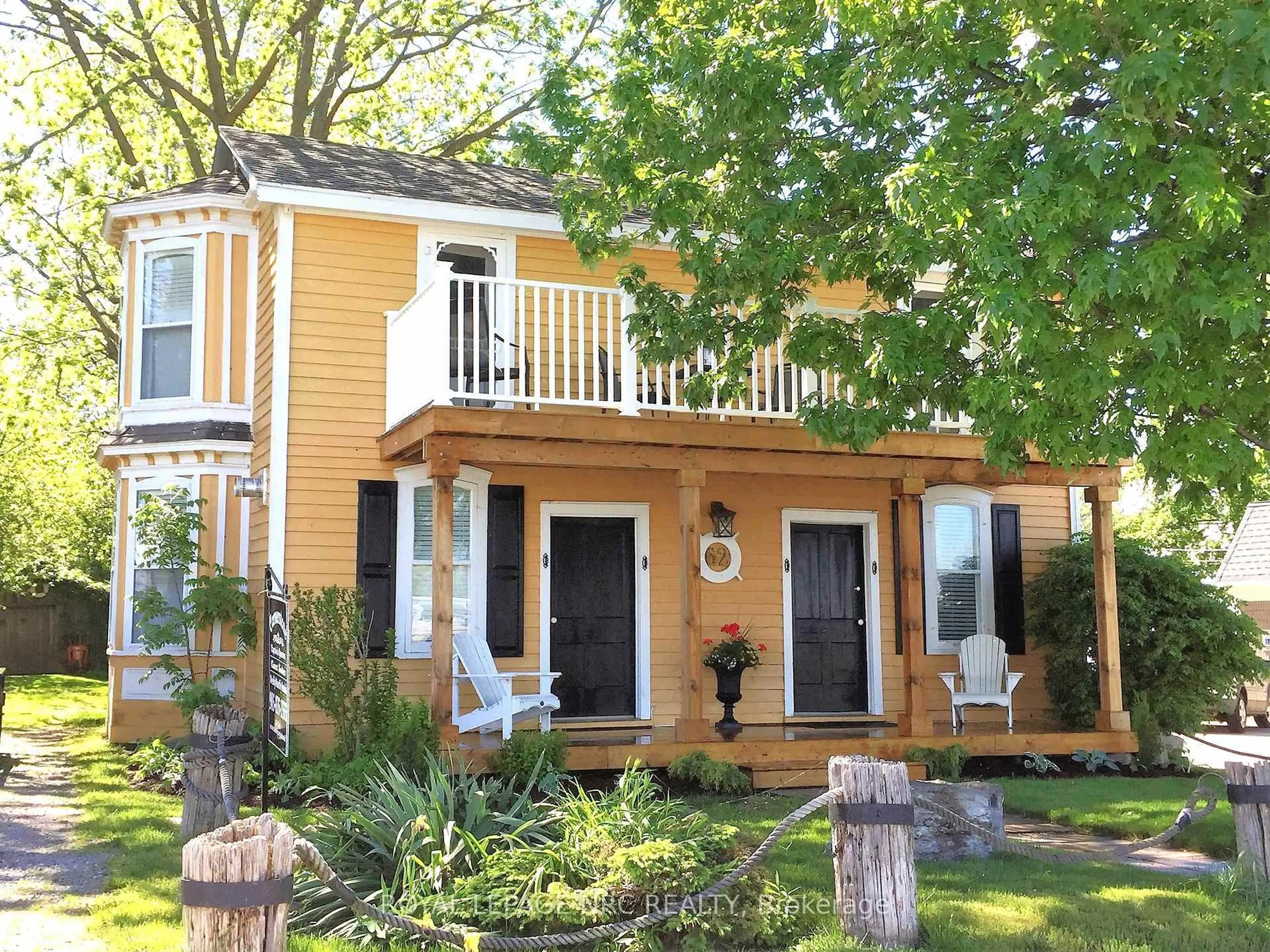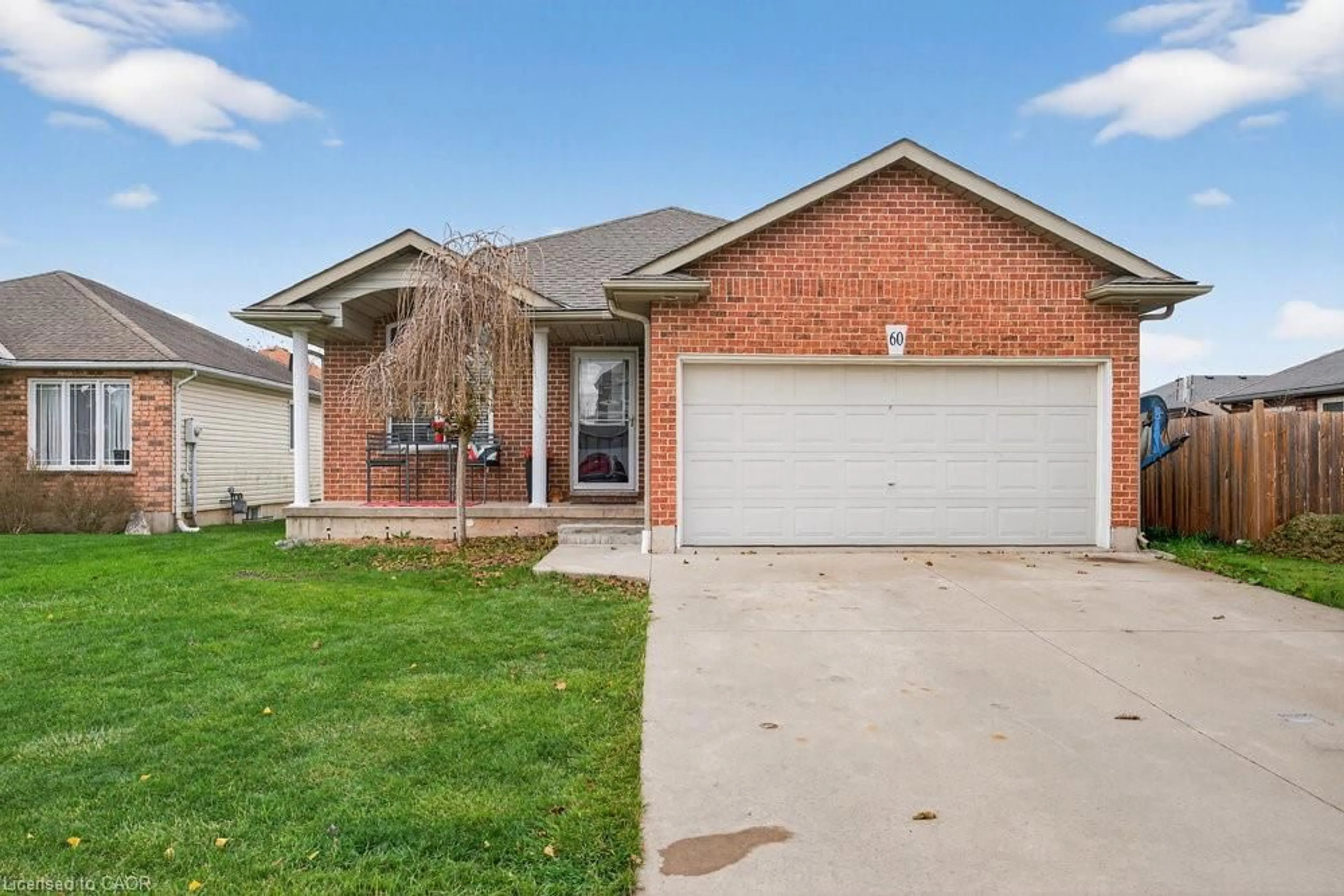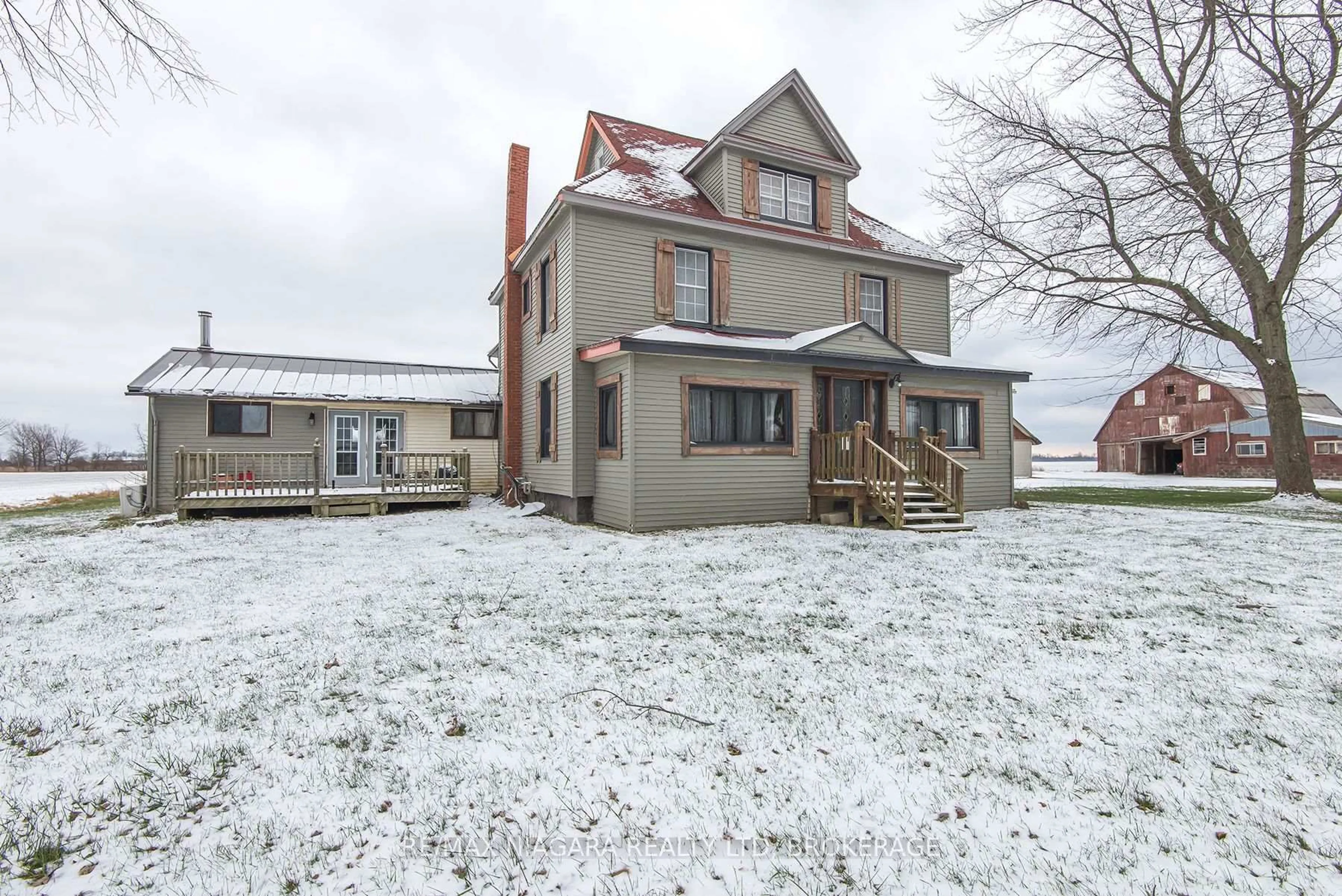Welcome to this beautifully updated 4-bedroom, 2-bathroom home in a highly desirable neighbourhood, just minutes from vibrant historic downtown with its charming boutique shops, restaurants, and grocery stores. This home features a spacious, well-designed layout on a manageable lot with a backyard perfect for weekend relaxation yet easy to maintain for busy lifestyles. The property includes a pristine 26'x23' insulated garage, ideal for a workshop, equipped with a wood furnace and double garage doors. With four bedrooms, there's ample space for a growing family, a home office, or a workout room. The dining room, bathed in natural light from a large window, showcases original hardwood floors that add warmth and character. The expansive family room features a fireplace, a private bathroom, and double doors opening to a side patio. The main bathroom offers a large jacuzzi tub and a corner shower. Modern upgrades include conventional copper plumbing with some PEX, updated electrical systems, a new roof (2014), an owned furnace (2003), a hot water tank (2023), and forced air heating throughout the home. Move in with confidence and enjoy this perfect blend of comfort and style!
Inclusions: Fridge, Stove, Dishwasher
