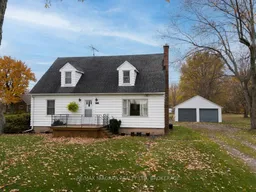Sitting in the quiet hamlet of Gasline on the outskirts of Port Colborne, 3393 Highway 3 East is a one-owner home, lovingly built and cared for by the same family, now being offered for sale for the first time. Set on over half an acre, this 1,829 sq.ft, 1.5-storey home features five bedrooms and two bathrooms, with the convenience of two bedrooms on the main floor. The layout includes a spacious living room with a stone fireplace (as-is) crafted from locally sourced Niagara quarry stone, a separate dining room, and a bright eat-in kitchen that connects to a main-floor laundry with access to the backyard. Original hardwood floors, along with built-in shelves and dressers throughout, add warmth and character to the home. A full basement provides plenty of storage or workshop space, and the large 3-car garage - double wide with extra depth on one side - is perfect for vehicles, hobbies, or equipment. Enjoy the peaceful country setting just minutes from Lake Erie and sandy Silver Bay, and only a short drive to Port Colborne, Ridgeway, or Crystal Beach. Immediate possession available.
Inclusions: Appliances - all in 'as-is' condition, HWT owned (2017). Freezer in basement to remain.
 42
42


