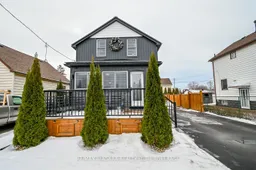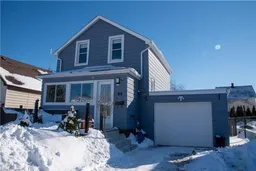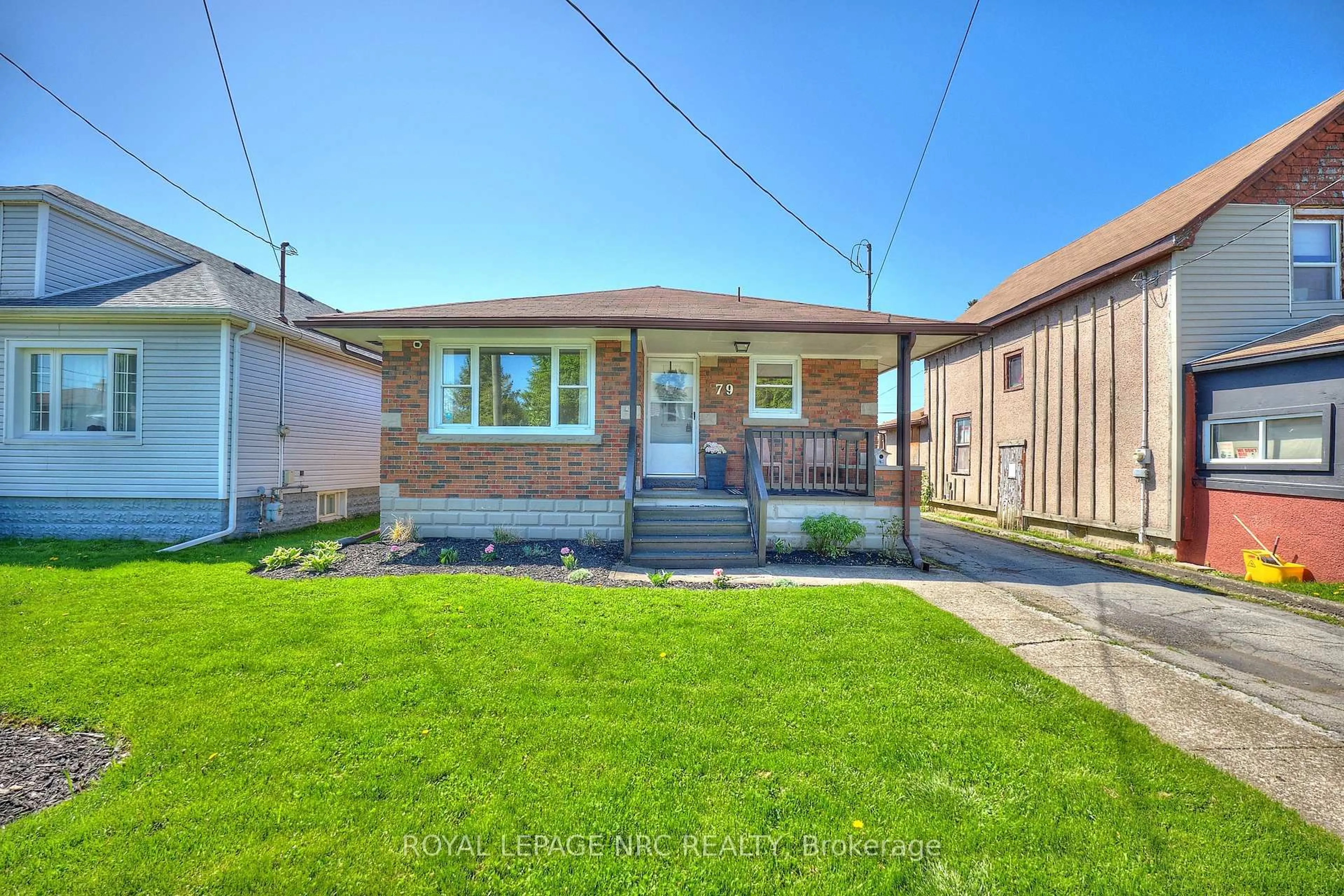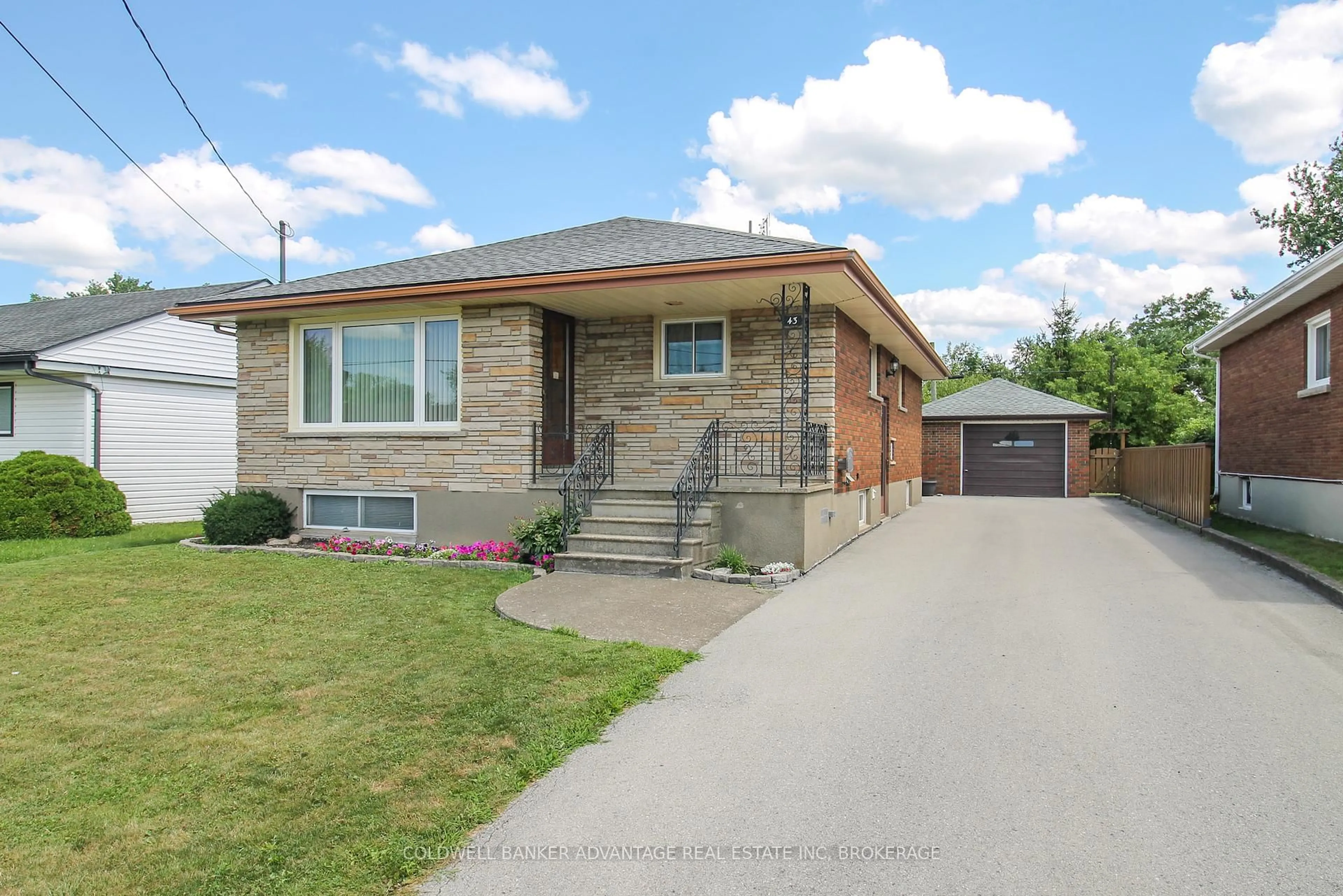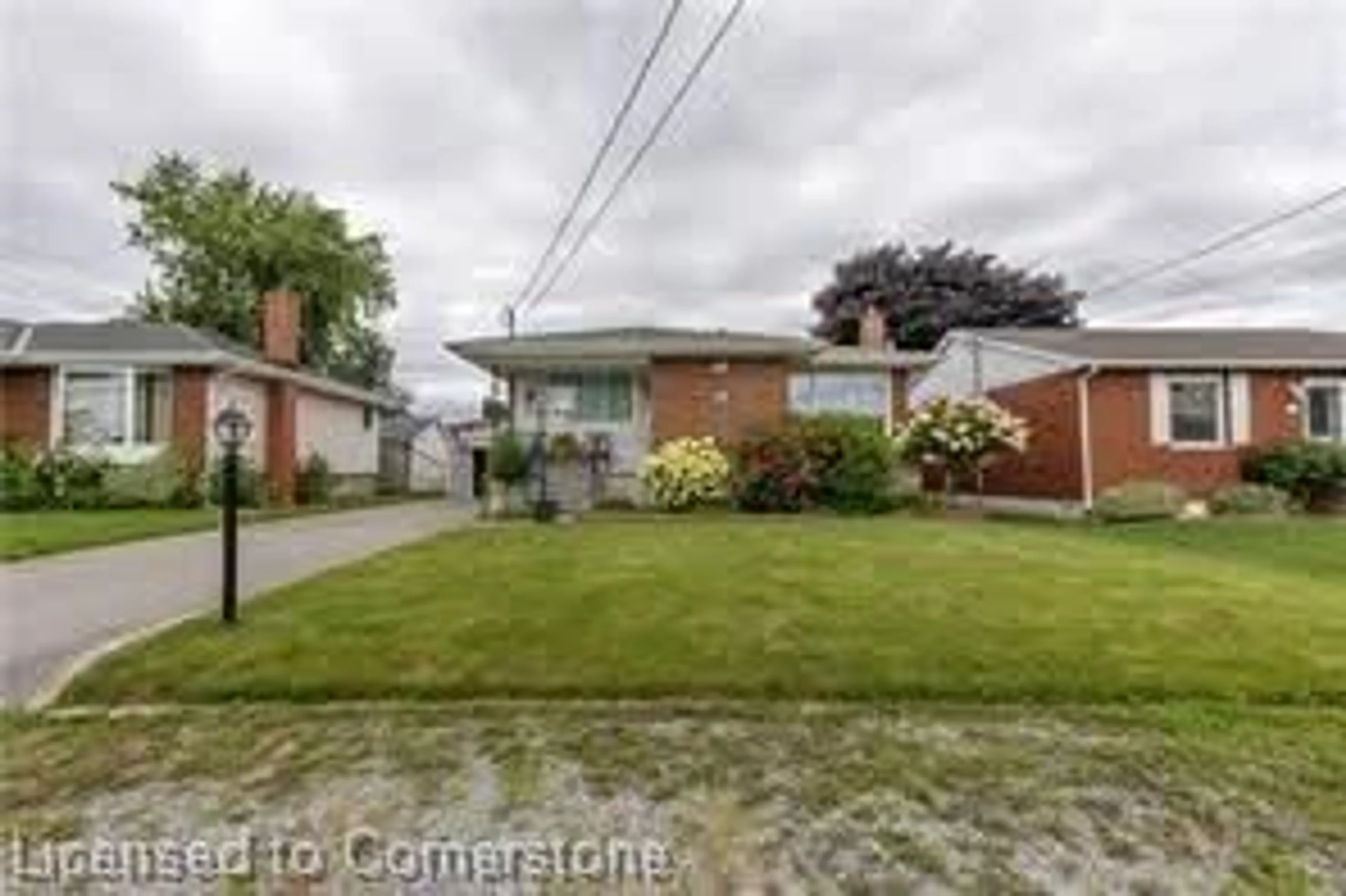Welcome to this beautifully updated 2-storey home in the heart of Port Colborne! Featuring 3 bedrooms, this home offers the perfect blend of functionality and modern comfort. The main floor suite offers large primary bedroom with sliding doors to deck and hot tub and is tucked away at back of house with separate entrance from driveway. Sliding glass doors separate it from the main living area. Main floor laundry/utility room. The updated eat-in kitchen boasts sleek cabinetry, Quartz counter tops, newer stainless steel appliances, and an open-concept design that flows effortlessly into the living spaces. Upstairs, you'll find two additional bedrooms and updated 4-piece bath with double vanity and walk in shower. Basement offers additional spacious rec room and storage. Step outside to your private oasis! Enjoy evenings in the hot tub under a charming pergola or retreat to the heated & cooled 14x14 shed, which is perfect as a cozy hangout or functional workspace. The fully fenced backyard is ideal for entertaining, with a beautifully designed patio area (stamped concrete patio 15x40) for dining or relaxing by the fire pit. This home is move-in ready, with stylish finishes, ample natural light, and thoughtful updates. Situated in a desirable location, close to schools, parks, and amenities, and easy highway access this property is a must-see. New AC, forced air gas furnace, and hot water on demand 2021, new metal roof 2023, house completely resided, California shutters throughout. 2 basements, 1 under addition that is finished (2023), 1 under original house used for storage. Newer sump pumps in both, new weeping tile in original basement. Dont miss out on this one!
Inclusions: Fridge, stove, washer, dryer, dishwasher, microwave, hot tub & accessories, all electrical fixtures & ceiling fans, all window coverings, hot water on demand, gazebo, split in shed, 2 electric fireplaces
