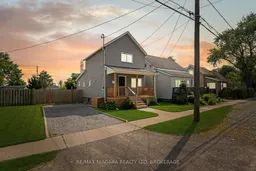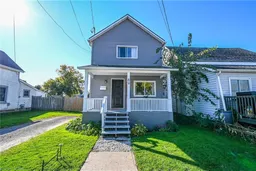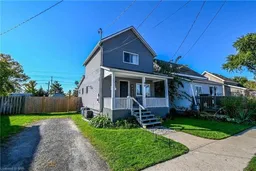Welcome to 89 Colborne Street in Port Colborne, a move-in ready, turn-key home offering comfort, charm, and exceptional value. This well-maintained property has been thoughtfully updated throughout, making it an ideal opportunity for first-time buyers, families, or investors. The home features three bedrooms and a fully renovated four-piece bathroom (2024), complete with updated plumbing and fresh tile work that adds a modern, clean finish. The kitchen has also been tastefully renovated (2025) to offer a bright, functional space with updated cabinetry and finishes perfect for both daily living and entertaining. Recent updates include updated (2024) hot water heater, updated (2024) front and back porches, two window air conditioning units, and updated (2024) insulation installed in the floor joists, adding efficiency and comfort to the home. The sale also includes newer windows for the upper level, ready for installation. Every aspect of this property reflects quality, care, and pride of ownership. Step into the private backyard and enjoy direct access to the scenic Friendship Trail. Whether you're biking, walking, or taking your dog out for a relaxing stroll, this trail offers an unmatched outdoor lifestyle right from your own backyard. Located in a quiet, family-friendly neighborhood close to parks, schools, and amenities, this home offers the perfect combination of comfort, location, and move-in readiness. Don't miss the opportunity to own this beautifully maintained and thoughtfully updated home in Port Colborne.
Inclusions: Stove, Stove Rangehood, Microwave, Dishwasher, and Fridge






