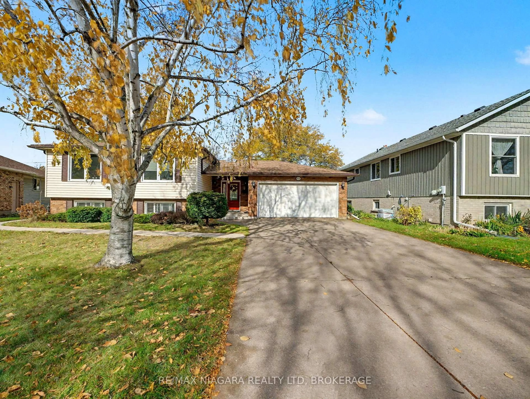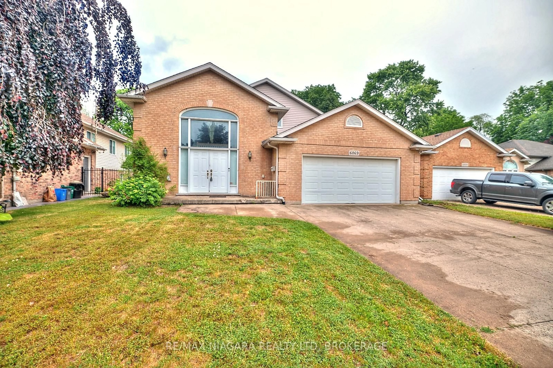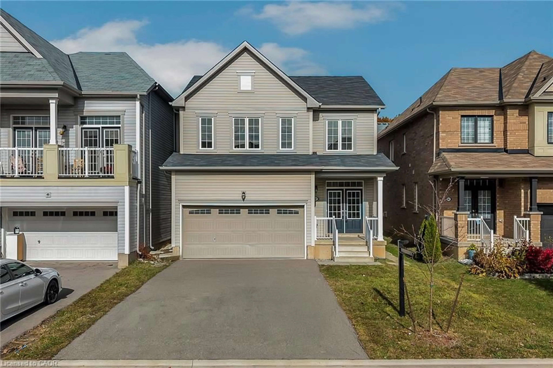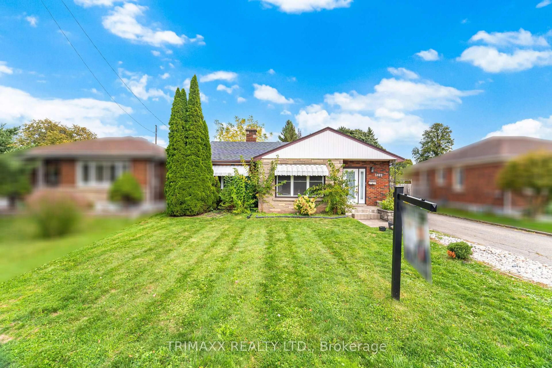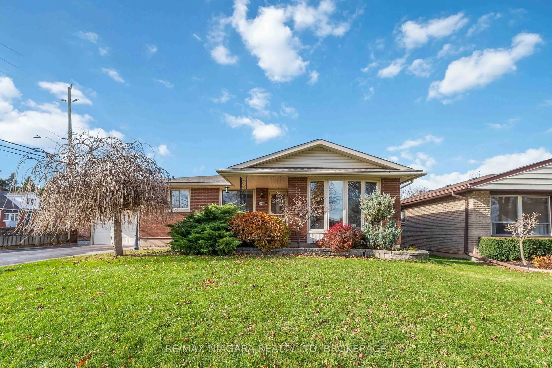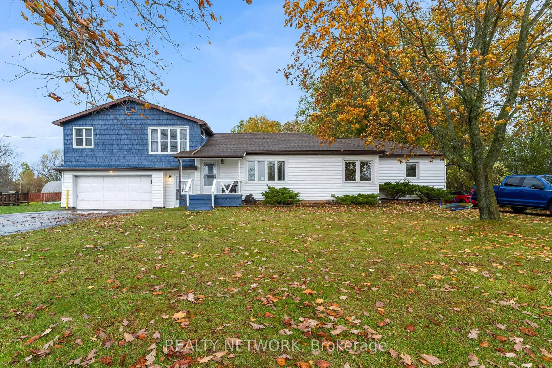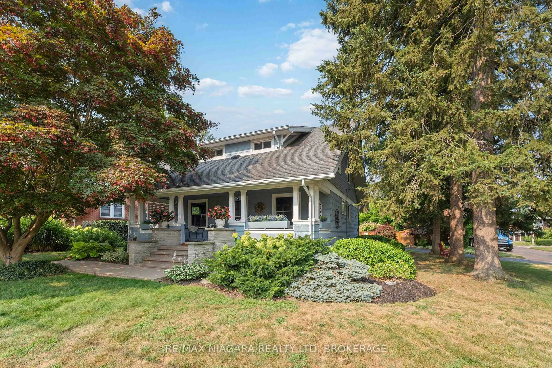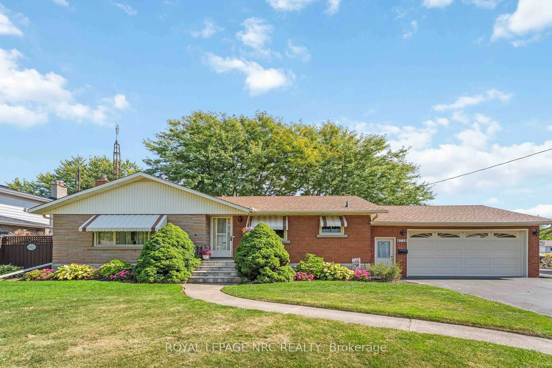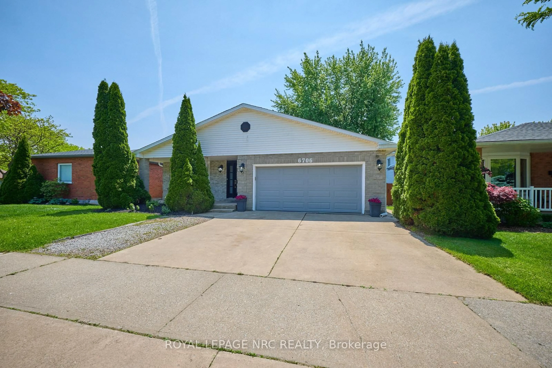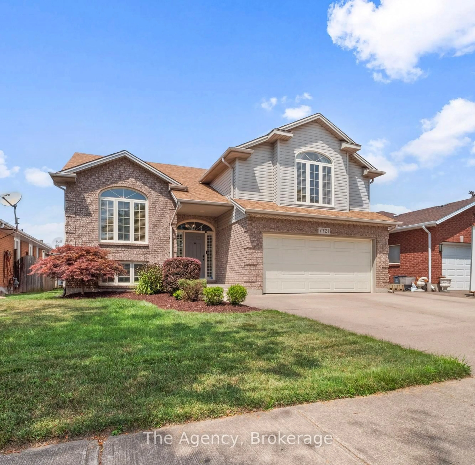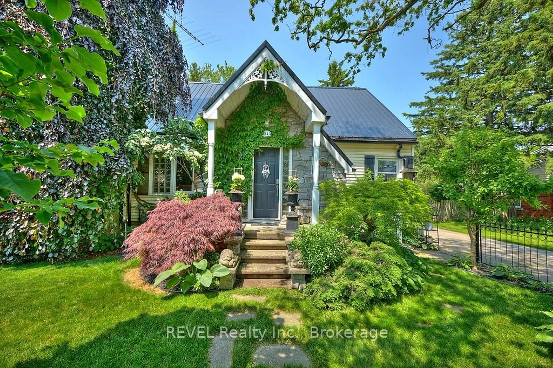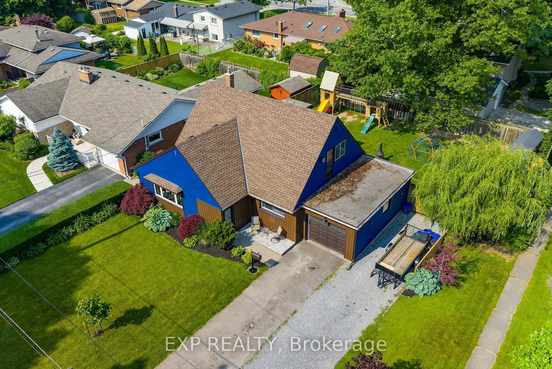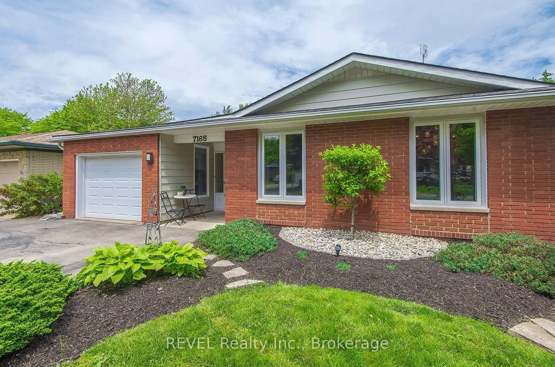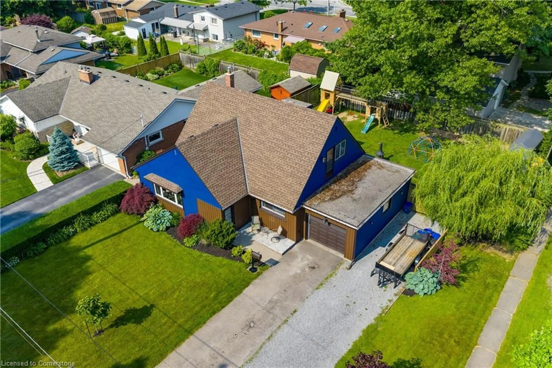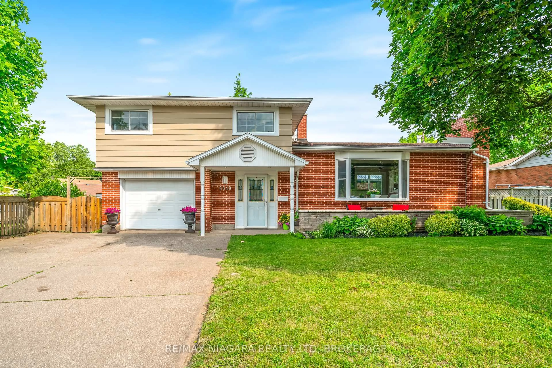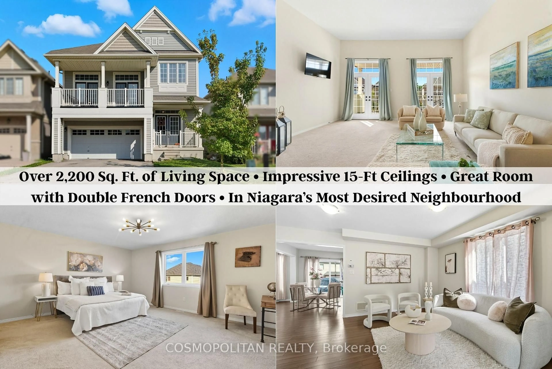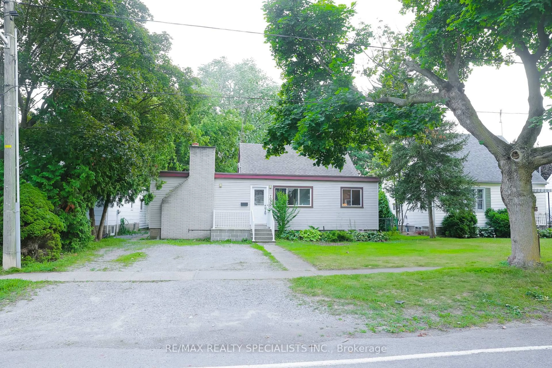Welcome to this immaculate oversized 4 level backsplit at 1366 above grade plus two more fully finished levels below grade with an **IN-LAW APARTMENT** with TWO SEPARATE ENTRANCES and many beautiful renovations throughout! 5995 Eldorado Ave., is located in a quiet, desirable and family friendly neighborhood, walking distance to schools, parks and a short distance to shopping and all amenities! This beautiful home welcomes you with a sprawling covered front porch and large, bright foyer w/closet and newer front door (2022). The main level has a very large Eat-in kitchen that has just been completed renovated w/new cabinets, quartz counters and luxury vinyl plank throughout! The kitchen offers plenty of storage space, a large dining area AND coffee corner!!! The living room and has a newer front window (2022) and gas FP (2021) also with newer flooring and freshly painted through to the separate dining room. The upper level has 3 bedrooms, all w/vinyl plank flooring and updated 4 pc bathroom w/stand alone soaker tub and separate shower, newer vanity w/quartz counters + linen closet! The Primary bedroom is generously sized w/wall-to-wall built-in closets and stackable laundry. On the way to the lower level there are two separate entrances, one to the driveway, and one from the garage to the recroom (perfect for renting out!) The lower level boasts huge, oversized windows that bring in so much light to the massive open concept kitchen/living room with gas FP w/brick mantle, vinyl flooring (2025), oak cabinets that make up the second kitchen. The space continues into the basement where you will find a 4 pc bathroom w/quartz counters (2019), TWO MORE BEDROOMS (one with a huge EGRESS WINDOW -2019) and newer carpet. There is a ton of storage in the TWO cold cellars, laundry area (with laundry sink and stackable washer/dryer) and Utility room. Hot Water tank owned 2018, Furnace and A/C 2018. Furnace just cleaned/serviced professionally May 2025. Quality Shingles. Lot :50x138
Inclusions: 2 FRIDGES, 2 STOVES, 2 DISHWASHERS, 2 HOOD VENTS, TWO WASHERS, 2 DRYERS, LIGHT FIXTURES, WINDOW TREATMENTS, GARAGE DOOR OPENER, 2 GAS FIREPLACES, HOT WATER TANK OWNED, FURNACE AND AC OWNED
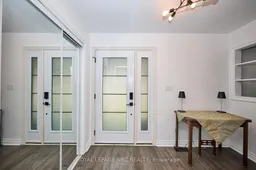 49
49

