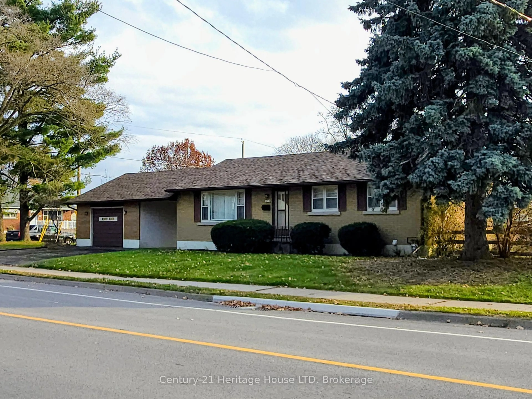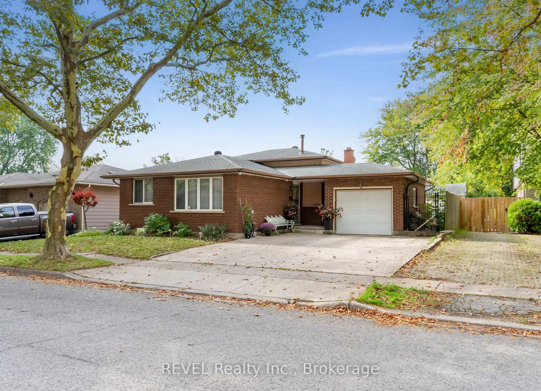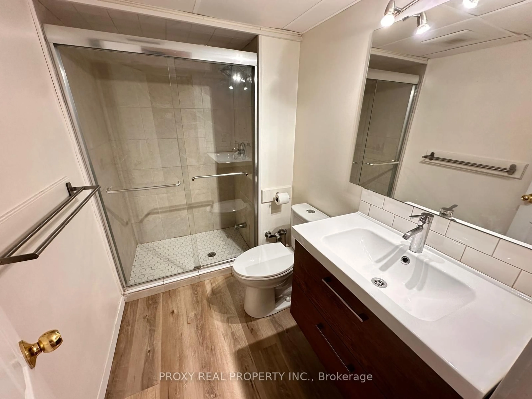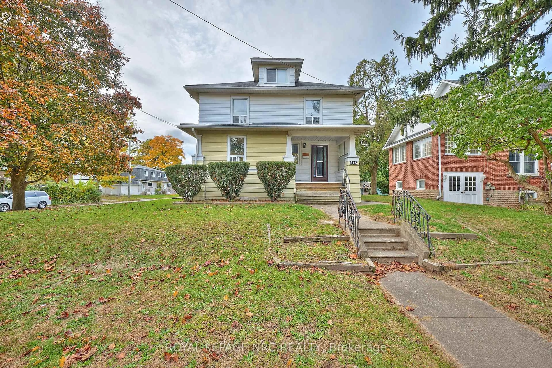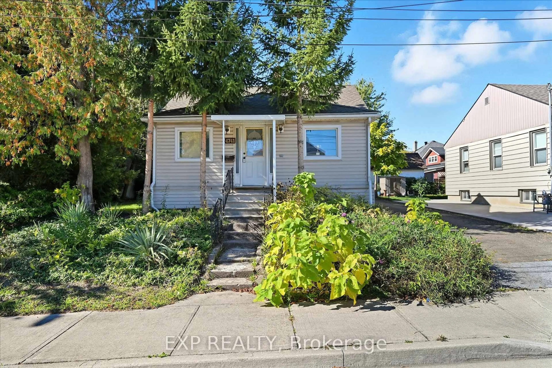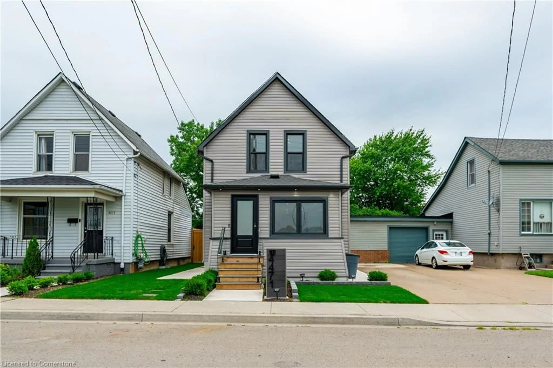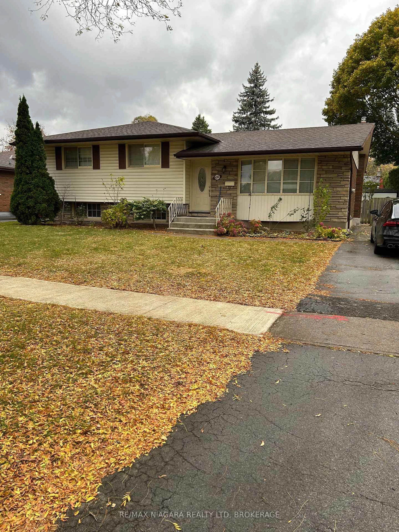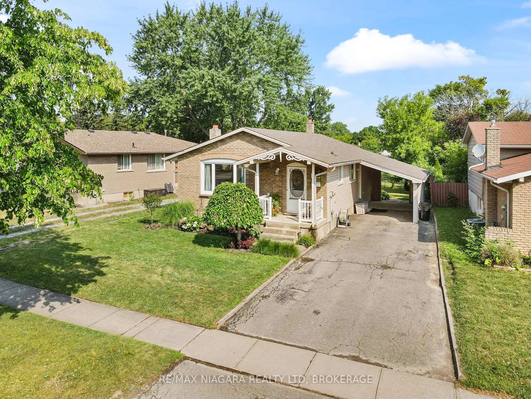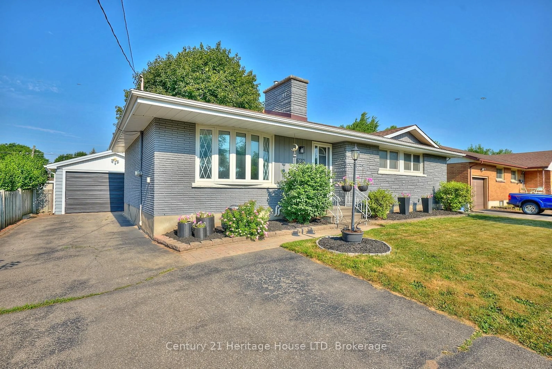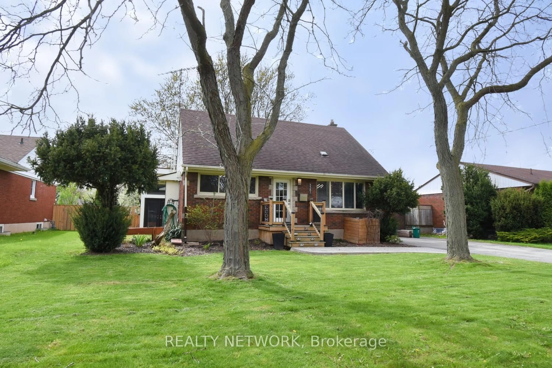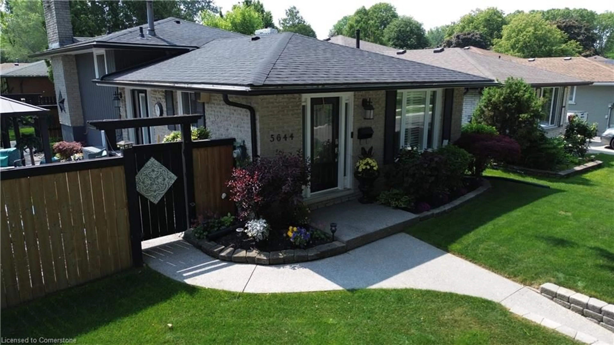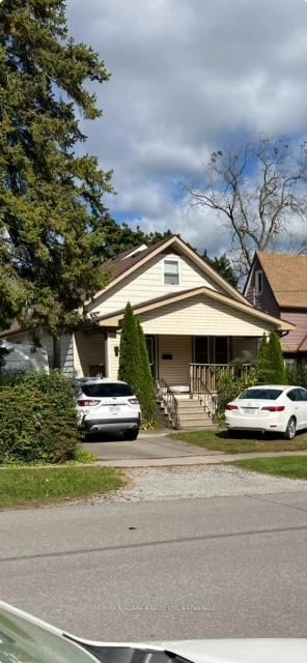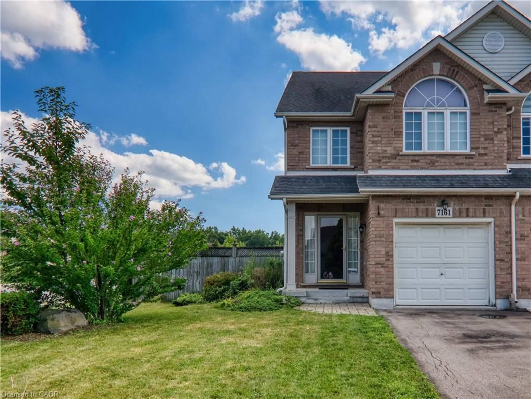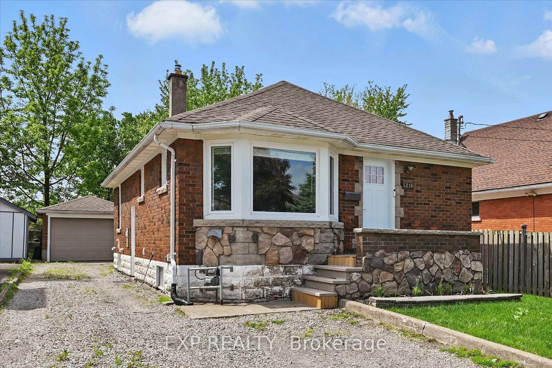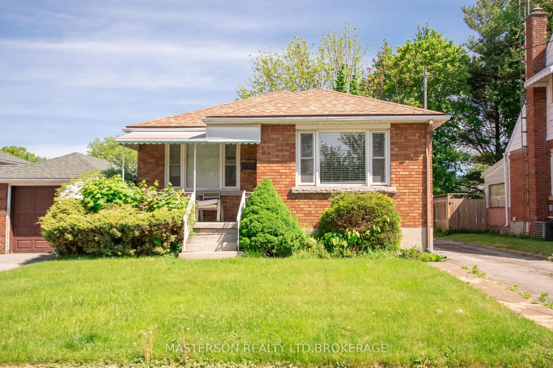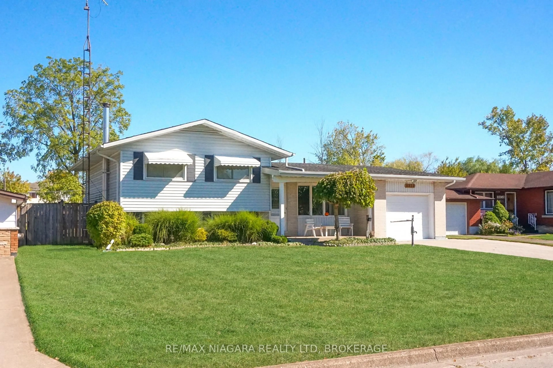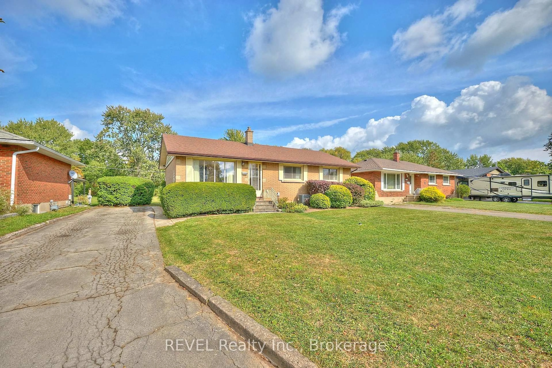Updated affordable bungalow in Stamford Centre, walking distance to parks and schools!! Move in ready home with INLAW potential!! OVER 1600 SQ.FT. OF FINISHED SPACE. Great curb appeal with sit out front porch and beautiful landscaping. Warm and inviting living room and dining room in laminate flooring, stylish and efficient kitchen with white cabinets, quartz countertops, tile backsplash, stainless steel Fridge, stove and dishwasher (kitchen reno 2019). Also on main level are three bedrooms in hardwood flooring with updated doors and trim, and a renovated 3 piece bathroom (2019). Lower level has INLAW suite with cozy recroom, kitchenette with cabinet and sink, eating area and gas fireplace, bedroom, 4 piece bathroom, (reno done in 2020), laundry and storage (which could be another bedroom). There is a separate entrance to basement level. Beautiful backyard, fully fenced with wood and metal 14x12 gazebo on patio, storage shed and lovely perennials and pond. Truly move in ready with vinyl windows on main floor, updated electrical panel, 5 appliances included, close proximity to all amenities and highways!
Inclusions: FRIDGE, STOVE, DISHWASHER, (all from main floor kitchen), WASHER, DRYER, GAZEBO
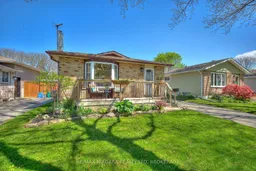 30
30

