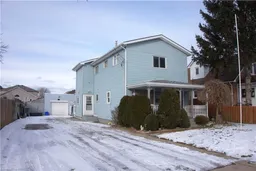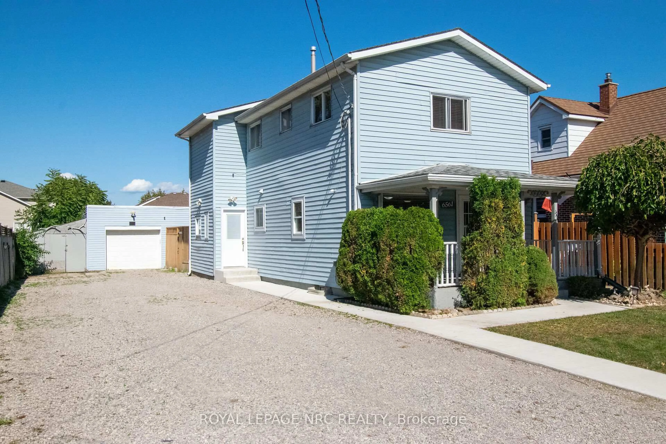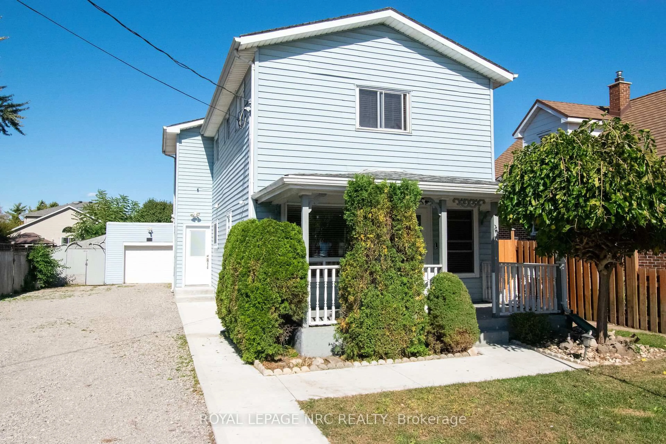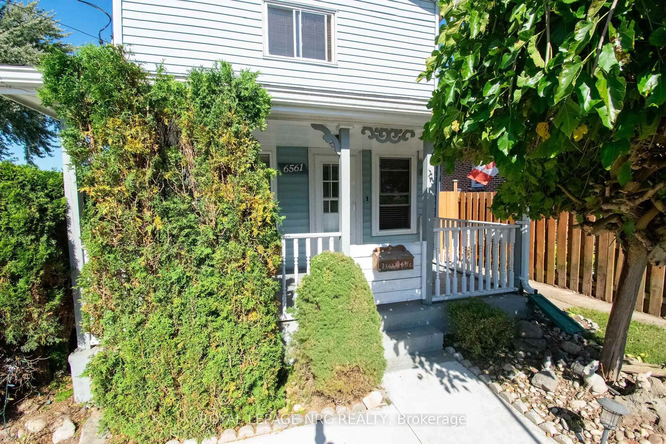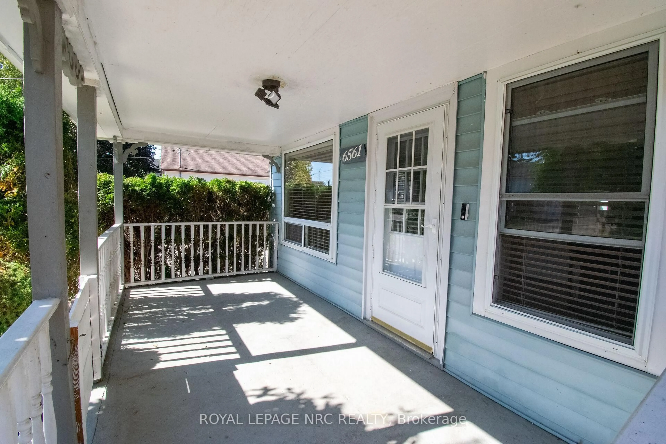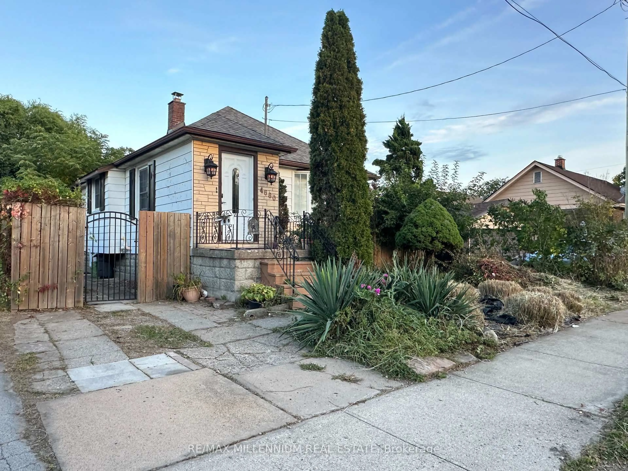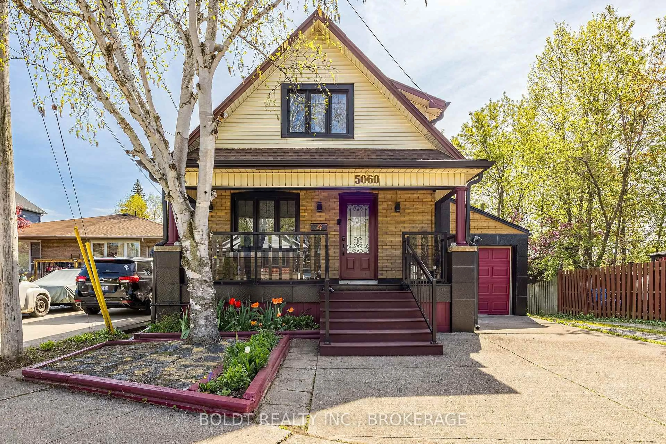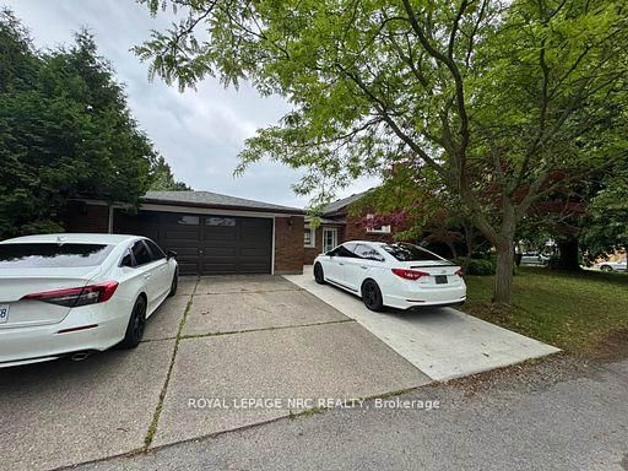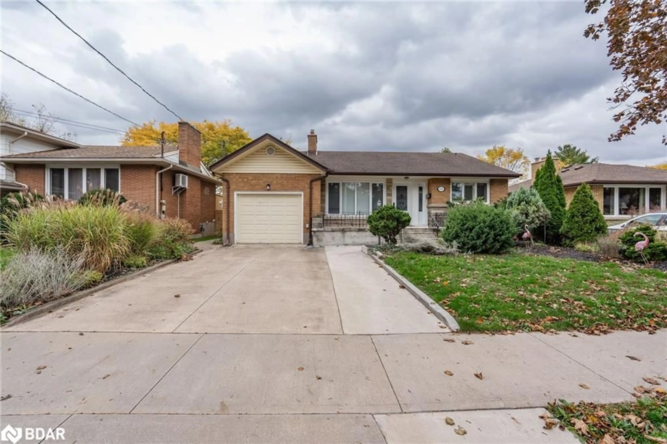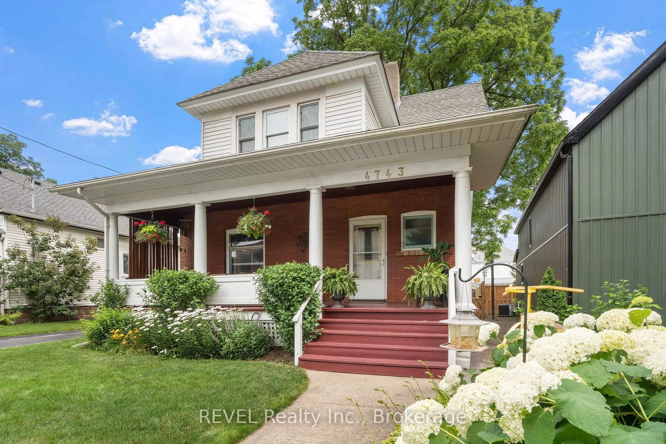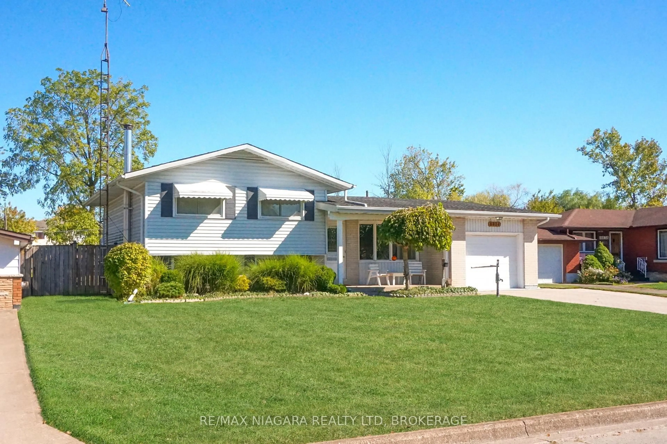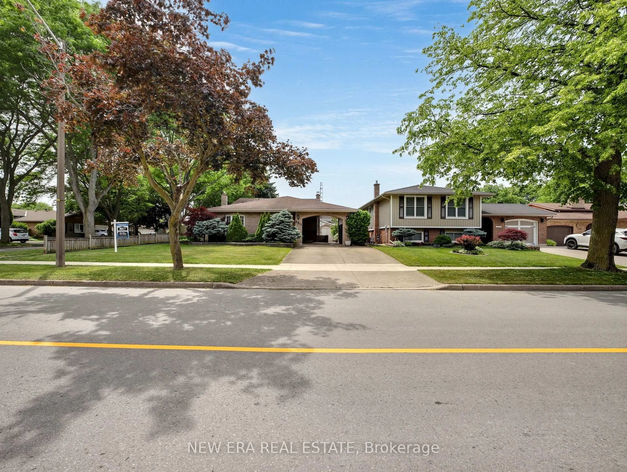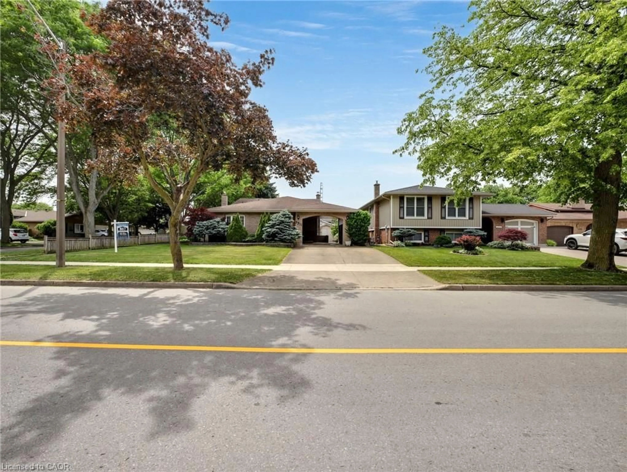6561 Bellevue St, Niagara Falls, Ontario L2E 1Y9
Contact us about this property
Highlights
Estimated valueThis is the price Wahi expects this property to sell for.
The calculation is powered by our Instant Home Value Estimate, which uses current market and property price trends to estimate your home’s value with a 90% accuracy rate.Not available
Price/Sqft$285/sqft
Monthly cost
Open Calculator
Description
Clean and bright Freshly decorated with some nice quality renos. 3 bedrooms with two full baths, one on main level includes a whirlpool tub and one on second level. This 2 story home in good neighborhood has good highway access an close to all city amenities. Home is carpet free except for stairs and rec room. Kitchen updated with Maple cupboards, brand new fridge and stove, new built-in dishwasher not hooked up and never used. Convenient peninsula eating bar to enjoy your morning coffee. Open concept main floor featuring oversized dining room for beautiful family gatherings or general entertaining. Perfectly located patio doors to large (20' x 13') and private fully fenced yard. Filled in inground kidney shaped pool. The garage has it own hydro panel and is oversized allowing for a craftsman or hobbyist comfortable work space. Two very large bedrooms with newly laid wood laminate floors. Truly a perfect starter family home. Book your viewing today.
Property Details
Interior
Features
2nd Floor
Bathroom
0.0 x 0.04 Pc Bath
Br
5.18 x 3.352nd Br
5.18 x 3.353rd Br
2.13 x 1.82Exterior
Features
Parking
Garage spaces 1
Garage type Detached
Other parking spaces 6
Total parking spaces 7
Property History
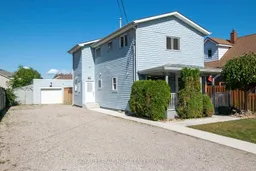 50
50