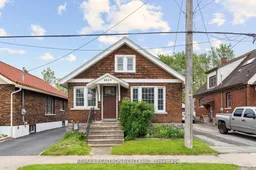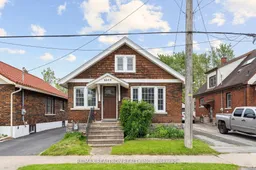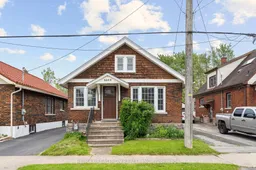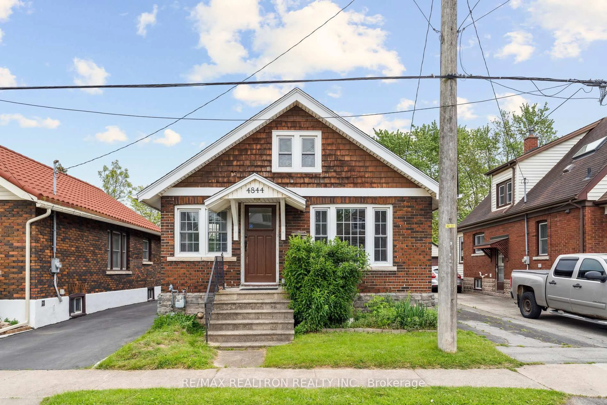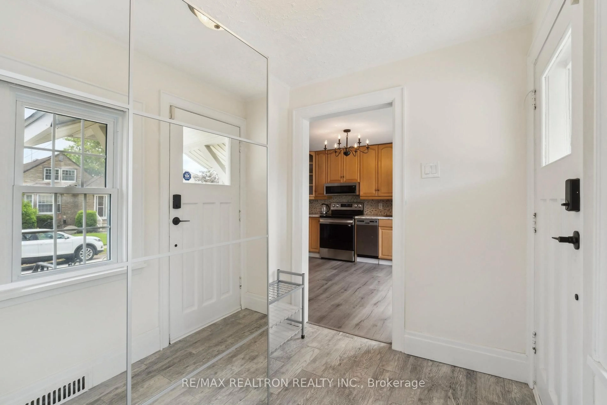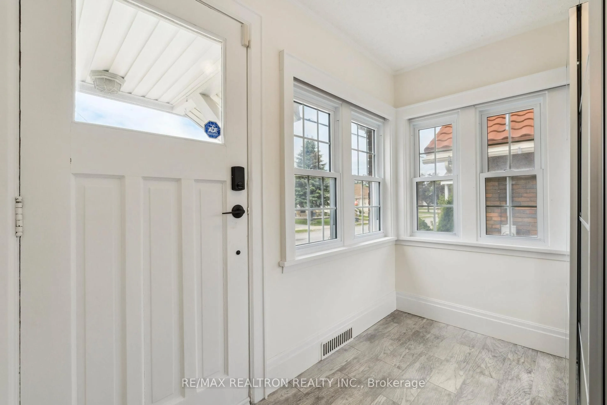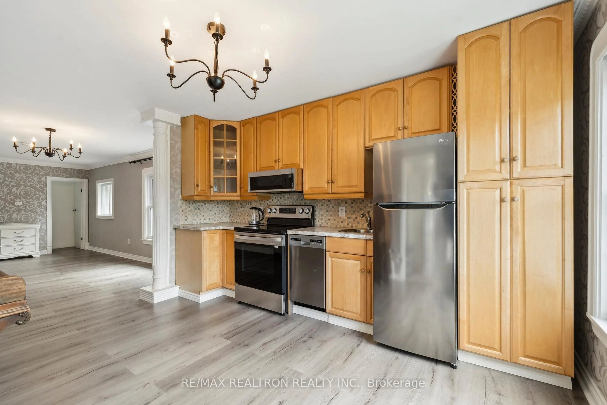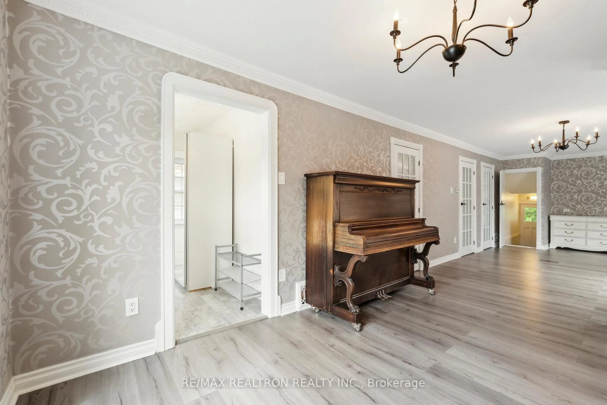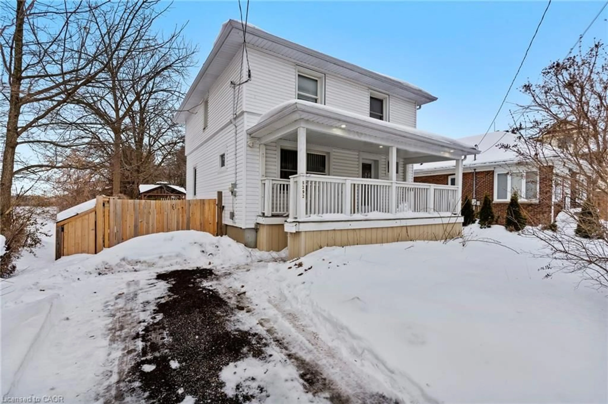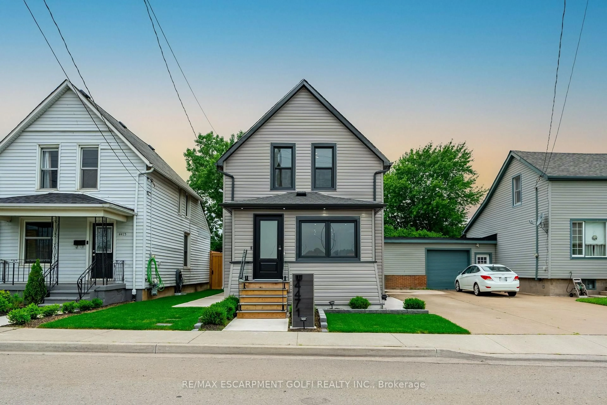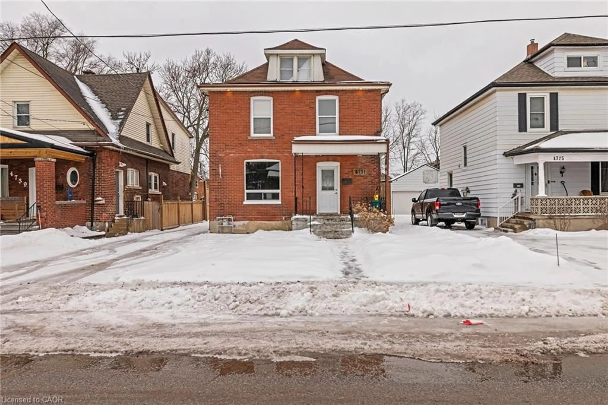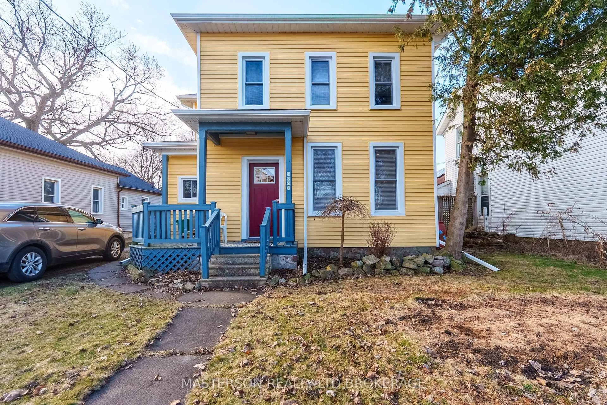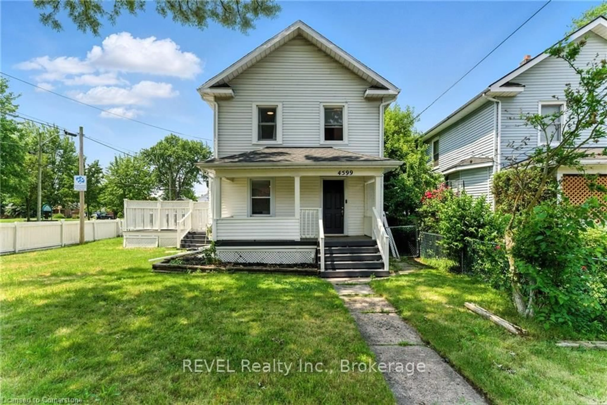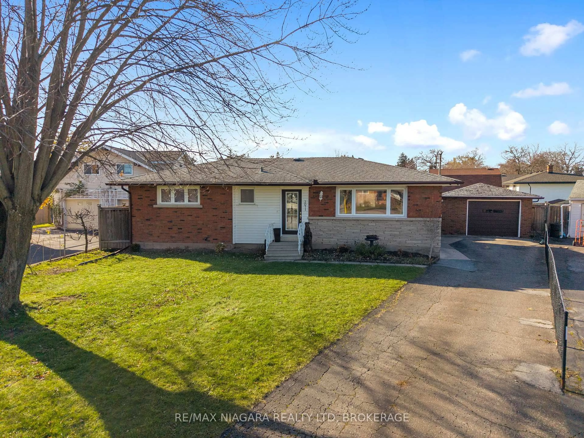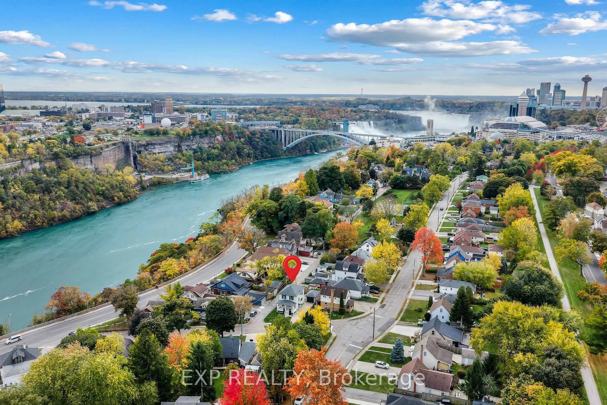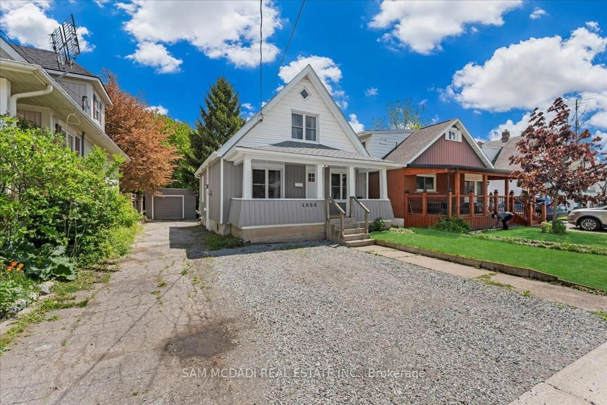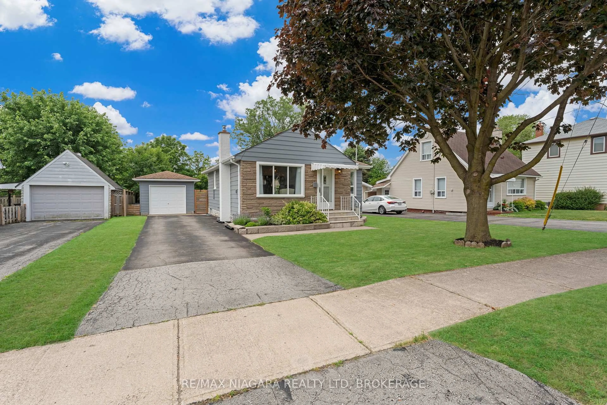4844 Sixth Ave, Niagara Falls, Ontario L2E 4T9
Contact us about this property
Highlights
Estimated valueThis is the price Wahi expects this property to sell for.
The calculation is powered by our Instant Home Value Estimate, which uses current market and property price trends to estimate your home’s value with a 90% accuracy rate.Not available
Price/Sqft$394/sqft
Monthly cost
Open Calculator
Description
Extensively Renovated Home in a Prime Niagara Falls Location! Tucked away in a quiet, well-established neighborhood, this beautifully updated 2+1 bedroom, 3-bathroom home offers the perfect blend of modern comfort, flexible living space, and unbeatable convenience. Extensively renovated throughout, this move-in-ready gem is ideal for first-time buyers, growing families, or savvy investors. Located just minutes from the GO Train, Highway 420, and downtown Niagara Falls, you'll enjoy easy access to transit, shopping, dining, and attractions-all while living on a peaceful, family-friendly street. Step inside to a bright and inviting entryway that leads into a stylish open-concept living and dining area-perfect for everyday living or entertaining. The fully finished basement expands your options with a spacious rec room, second kitchen, extra bedroom, and full bathroom-ideal for in-law living or rental potential. The finished attic has been thoughtfully converted into a large and versatile family room with a 2-piece bathroom, offering the perfect space for a home office, playroom, or private retreat. Outside, the property features a detached garage and ample driveway parking, providing plenty of room for multiple vehicles, guests, or even a trailer. With its extensive updates, flexible layout, and fantastic location, this home offers exceptional value in one of Niagara Falls' most desirable neighborhoods.
Property Details
Interior
Features
Main Floor
Living
4.0 x 3.43Dining
3.38 x 3.43Kitchen
3.4 x 2.59Primary
3.63 x 2.72Exterior
Features
Parking
Garage spaces 1
Garage type Detached
Other parking spaces 4
Total parking spaces 5
Property History
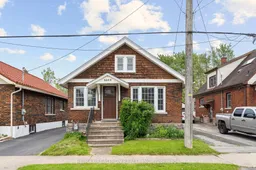 36
36