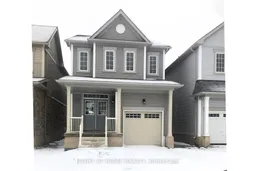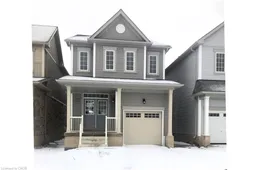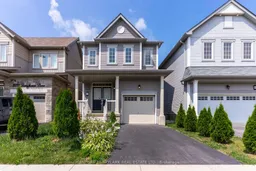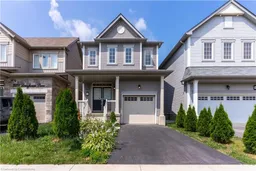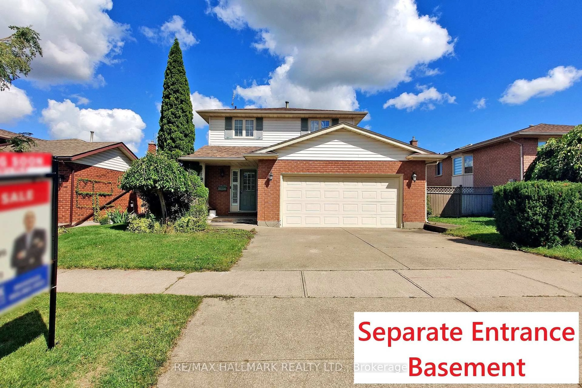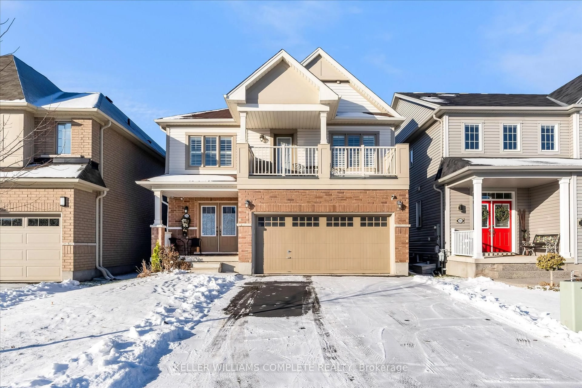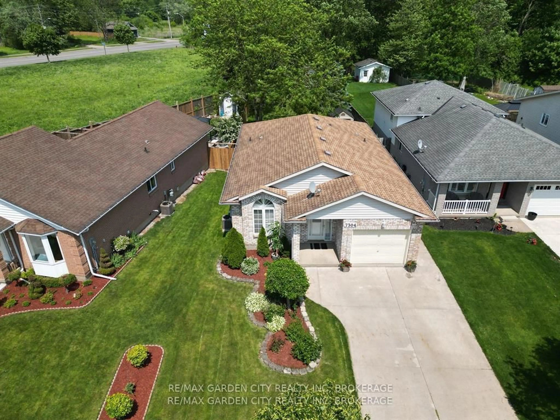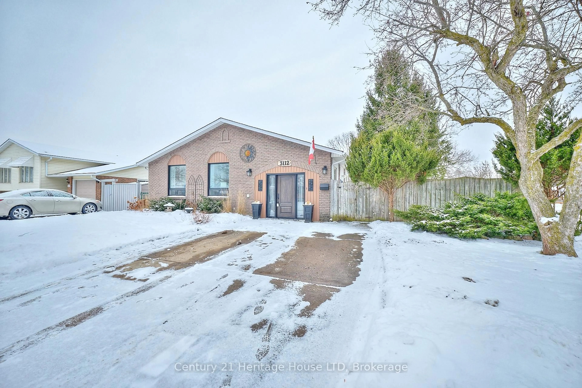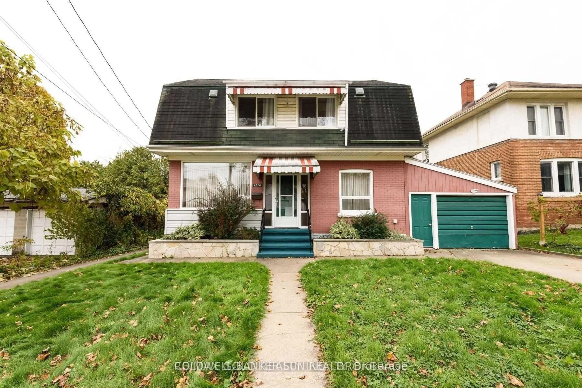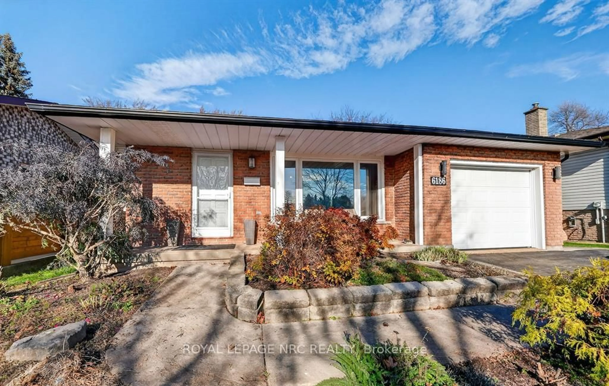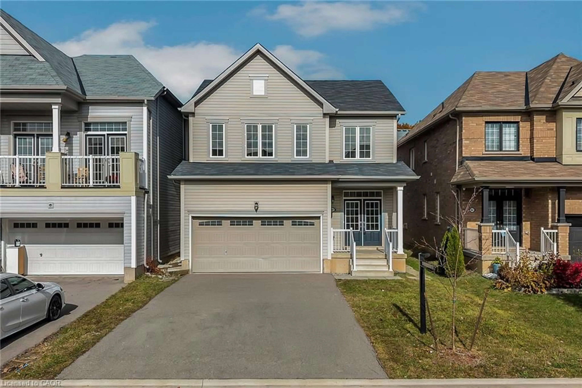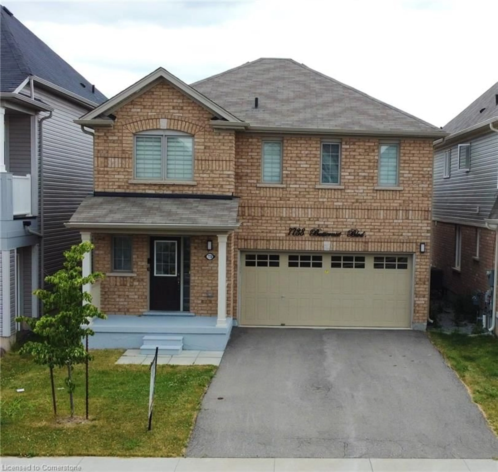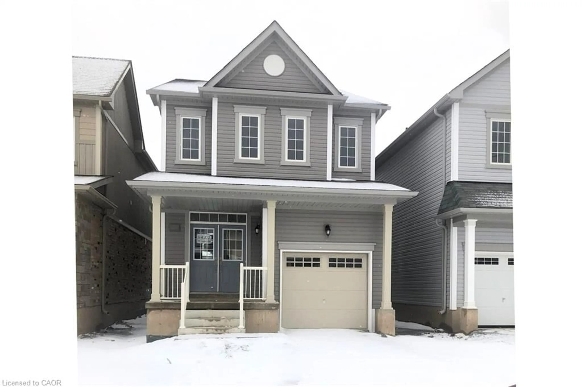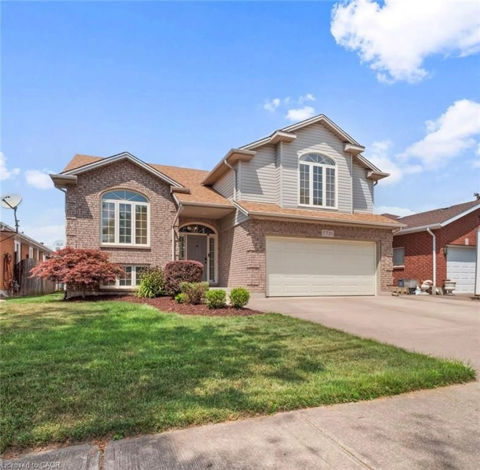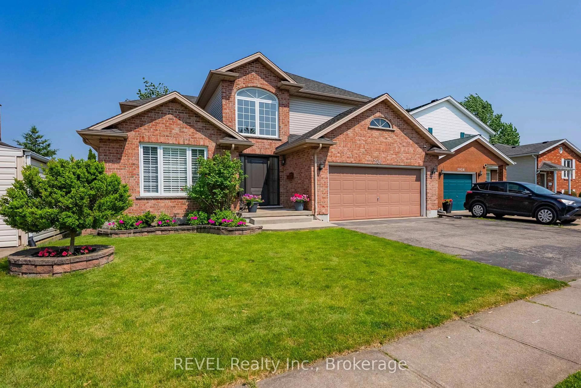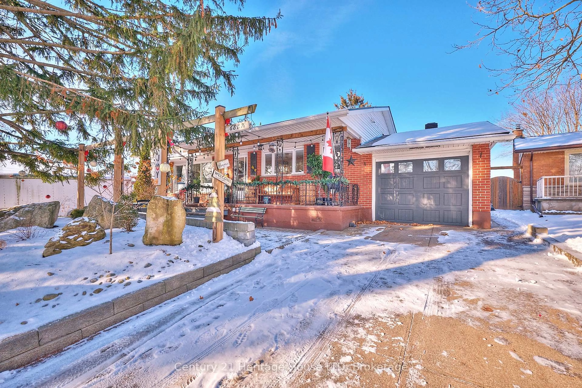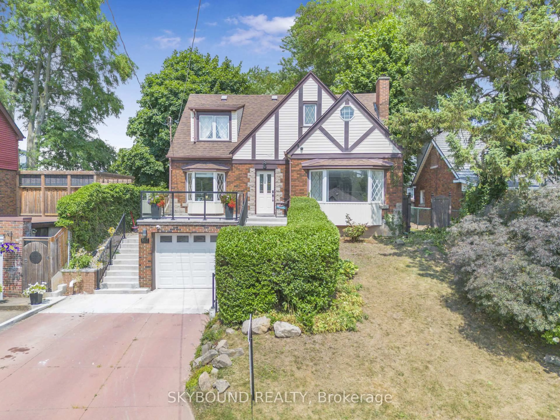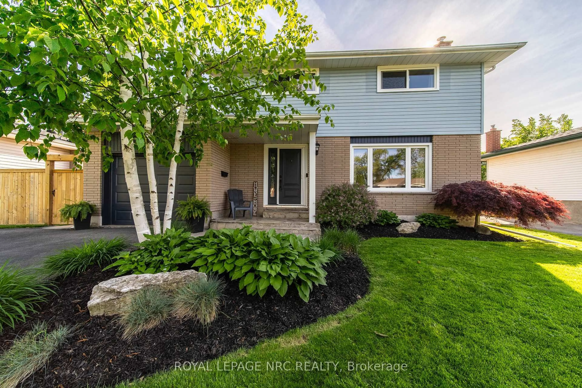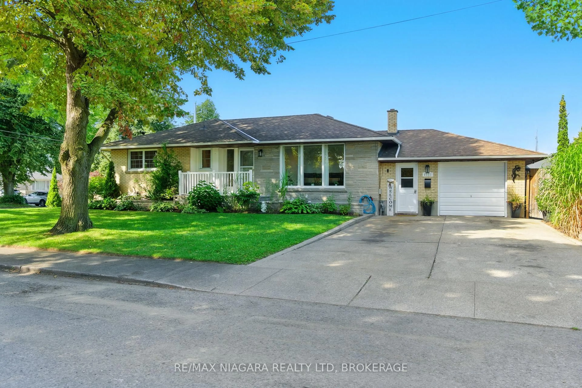Endless possibilities - make this home your own!! Welcome to 7807 Longhouse Lane - this bright, detached home features 3 bedrooms, 2.5 baths, and is centrally located in Niagara Falls, close to all amenities. Only 5 years young. The bright foyer welcomes you in, with a spacious closet and 2-pc powder room just down the hall. The main floor offers an open concept floorplan with large windows throughout for plenty of natural light. Kitchen with modern cabinetry and centre island dividing the open concept kitchen/living areas. Newer fridge / stove / dishwasher / washer & dryer included. There is also a walk-out to the newer fully-fenced backyard, all complete for your enjoyment. Heading upstairs, you will find 3 generous sized bedrooms, laundry room, and 4-pc bathroom. The primary bedroom also features a 4-pc ensuite with stand alone soaker tub, perfect for long, relaxing baths. The basement is awaiting your finishing touches - plenty of space to design your own office, entertainment room, or home gym. This home has so much potential and offers you the opportunity to add your personal touch. Located just minutes from all schools, parks, community centre, shopping, restaurants, Walmart, Costco, and much more - come see for yourself all that this home has to offer!
Inclusions: Dishwasher, Dryer, Refrigerator, Stove, Washer, Some window coverings, all ELFs
