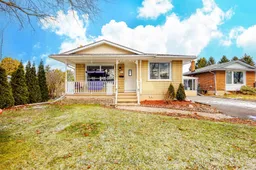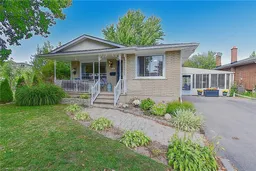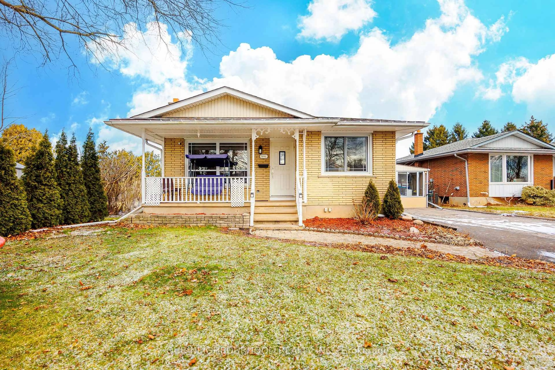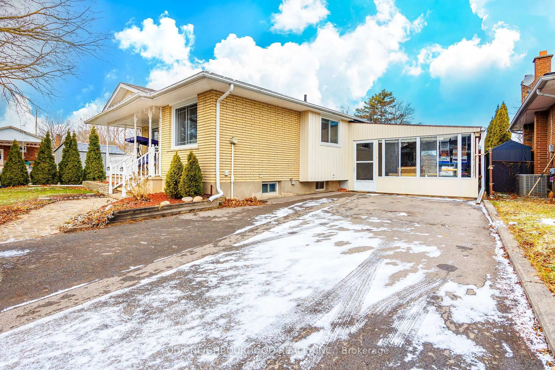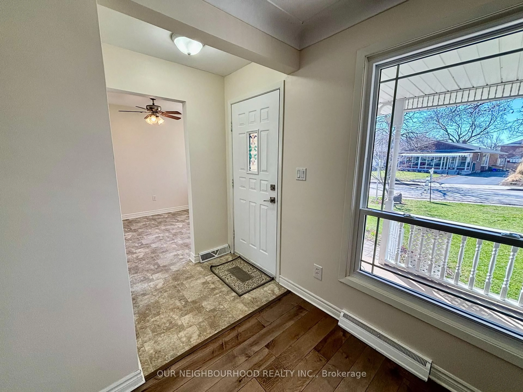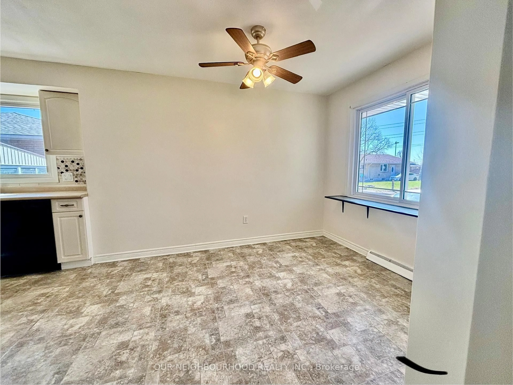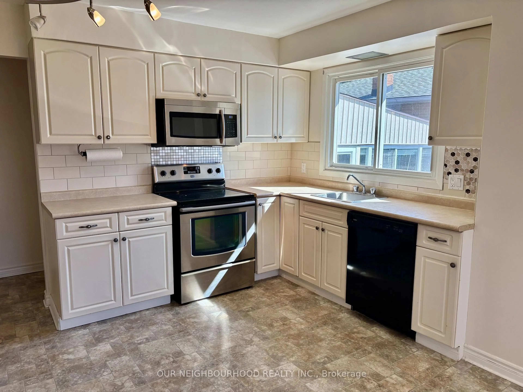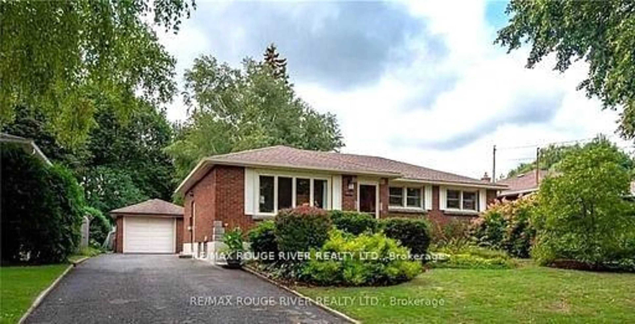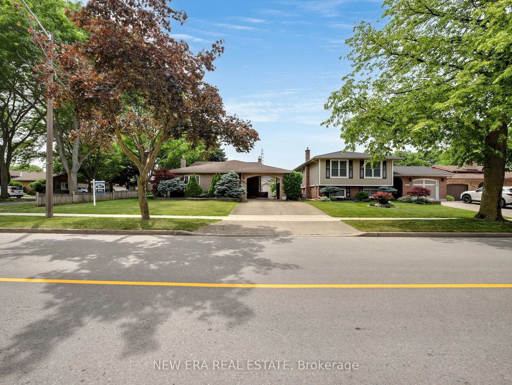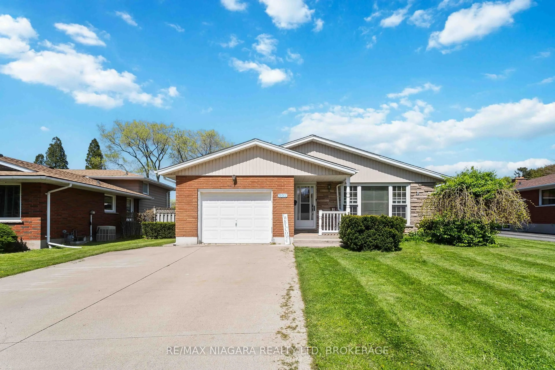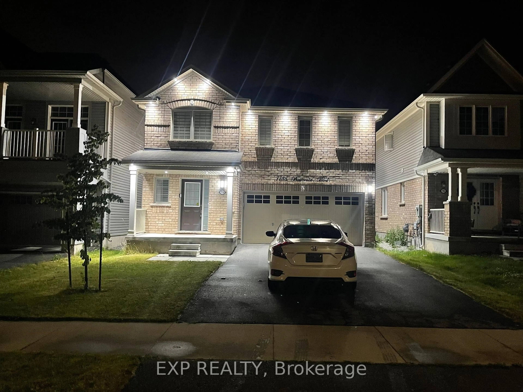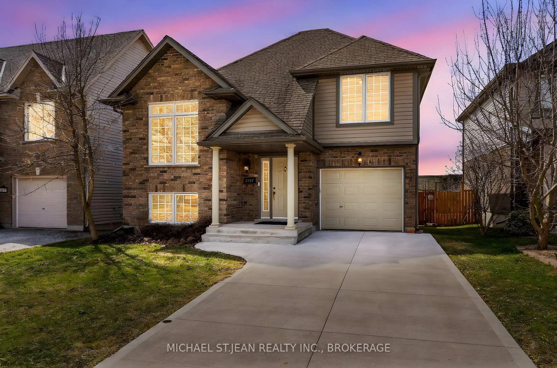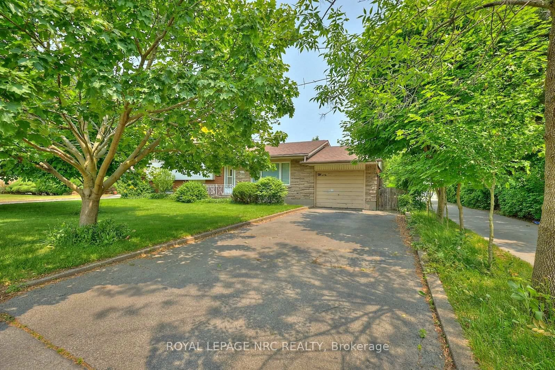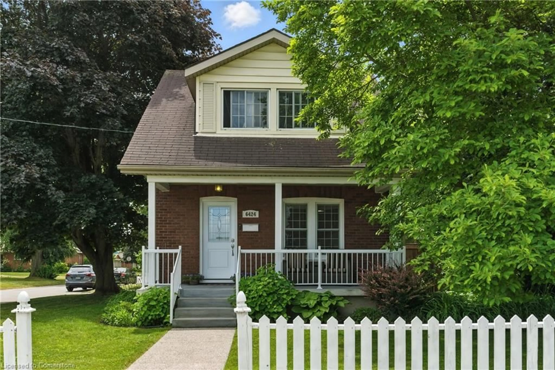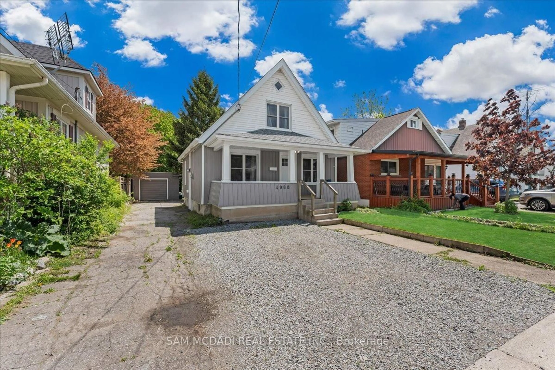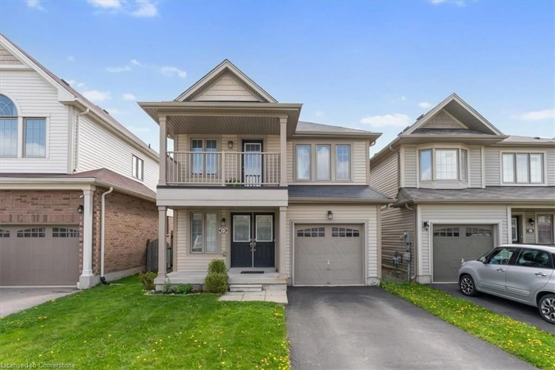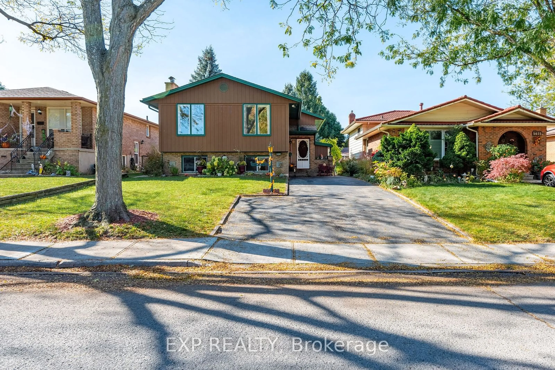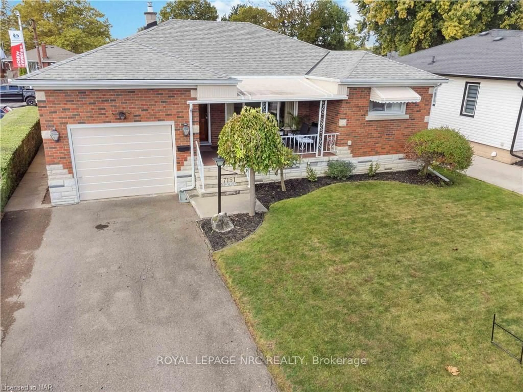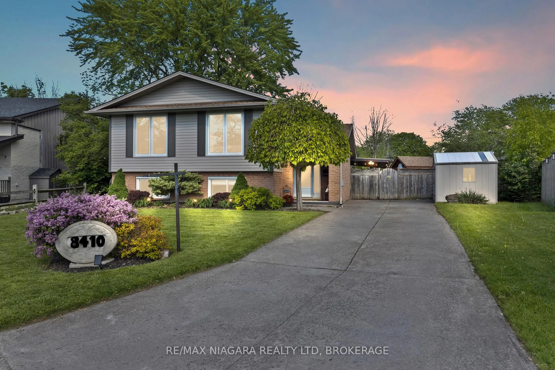5941 Brooks Cres, Niagara Falls, Ontario L2J 1N4
Contact us about this property
Highlights
Estimated ValueThis is the price Wahi expects this property to sell for.
The calculation is powered by our Instant Home Value Estimate, which uses current market and property price trends to estimate your home’s value with a 90% accuracy rate.Not available
Price/Sqft$512/sqft
Est. Mortgage$2,791/mo
Tax Amount (2025)$3,250/yr
Days On Market68 days
Total Days On MarketWahi shows you the total number of days a property has been on market, including days it's been off market then re-listed, as long as it's within 30 days of being off market.169 days
Description
BEAUTIFULLY 3 + 2 BEDROOM ALL BRICK BUNGALOW, WITH ENCLOSED CARPORT AND DOUBLE PAVED DRIVE ON DEAD END STREET IN SOUGHT AFTER NORTH NIAGARA FALLS. LARGE EAT IN KITCHEN AND LIVING ROOM. 3 BEDROOMS WITH ENSUITE EFFECT BATH TO MASTER PLUS FRENCH DOORS TO RAISED WOOD DECK AND PRIVATE WELL LANDSCAPED BACKYARD. BASEMENT SET UP AS 2 BEDROOM IN-LAW SUITE, FOR MULTI-GENERATIONAL FAMILY OR EXTRA INCOME. UPDATES INCLUDE, MAIN FLOOR FRESHLY PAINTED, FLOORING, WINDOWS, BASEMENT KITCHEN AND BATH. BASEMENT REC ROOM WITH GAS FIREPLACE, NICELY DONE KITCHEN. 2 BEDROOMS AND 4PC BATHROOM. 100 AMP BREAKERS, SHINGLES 2020. UPGRADED ATTIC INSULATION, SHORT WALK TO PARK AT THE END OF THE STRET.. CLOSE TO SHOPPING, HIGHWAY ACCESS AND BORDER. DON'T MISS THIS ONE!
Property Details
Interior
Features
Main Floor
Kitchen
5.79 x 2.59Combined W/Dining / Eat-In Kitchen / Double Sink
Dining
5.79 x 2.59Combined W/Kitchen
2nd Br
3.49 x 3.0Hardwood Floor
3rd Br
2.6 x 2.89Hardwood Floor
Exterior
Features
Parking
Garage spaces -
Garage type -
Total parking spaces 4
Property History
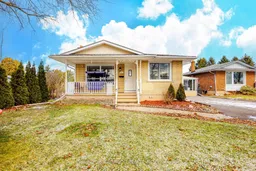 30
30