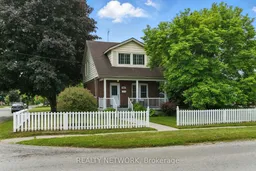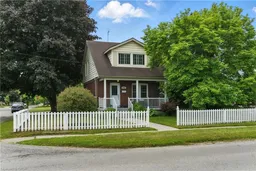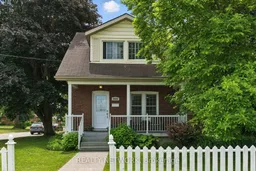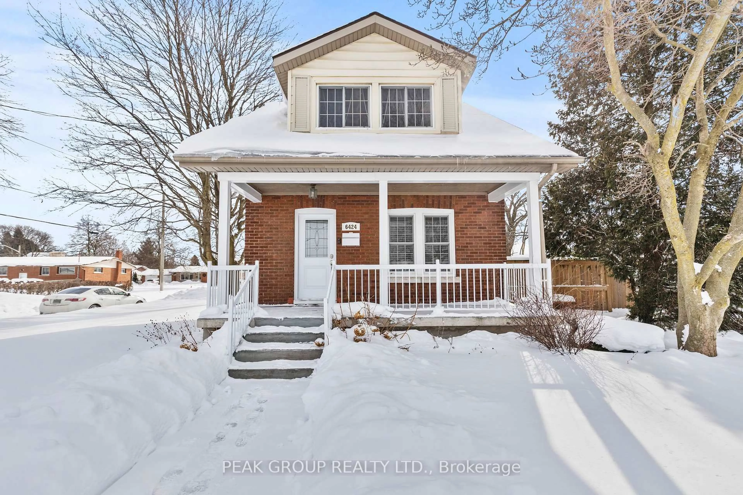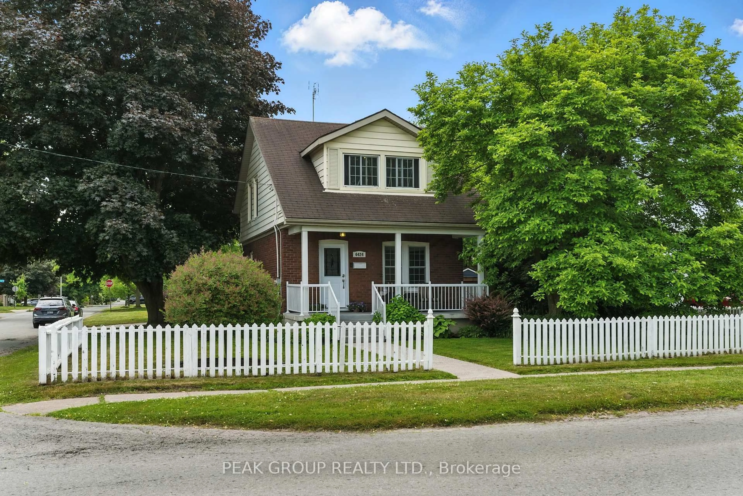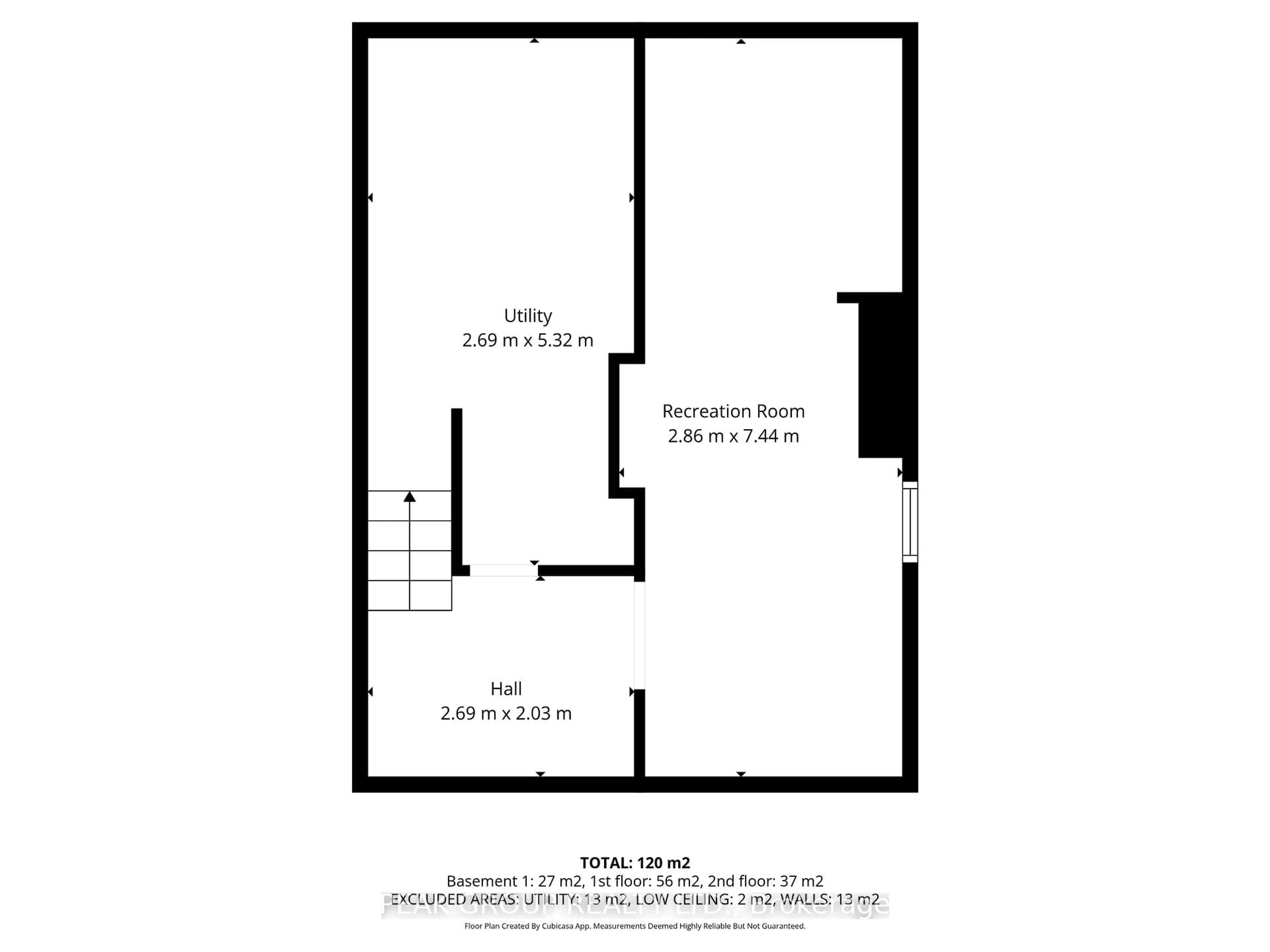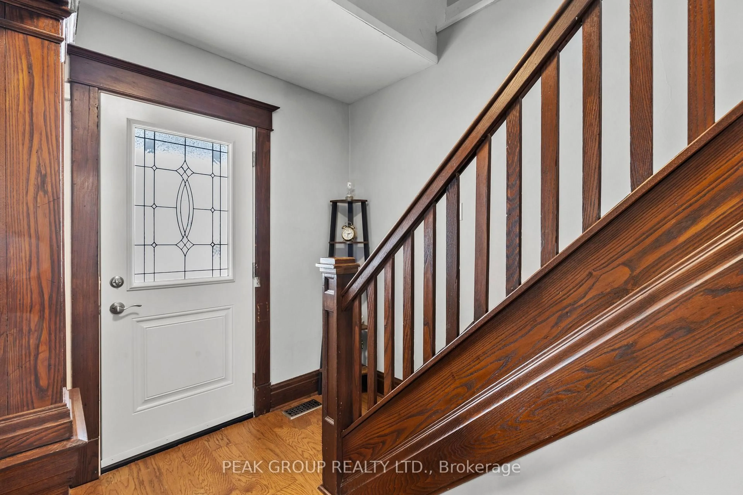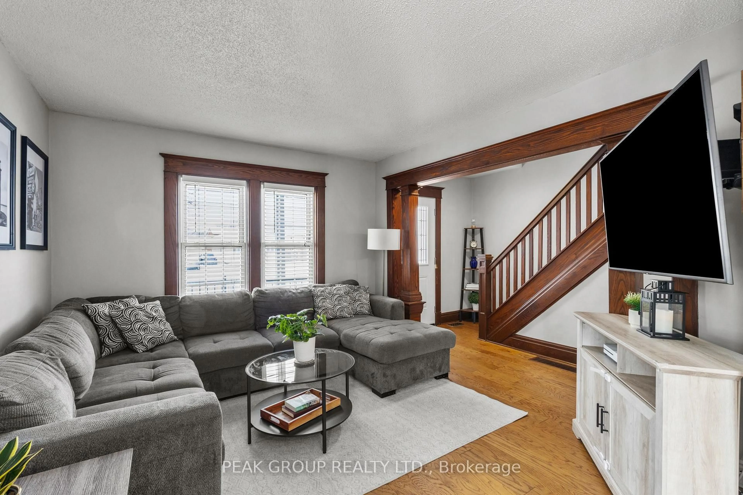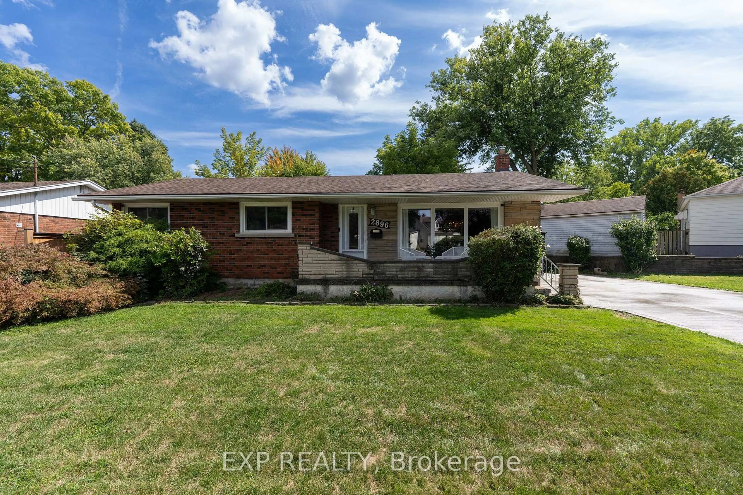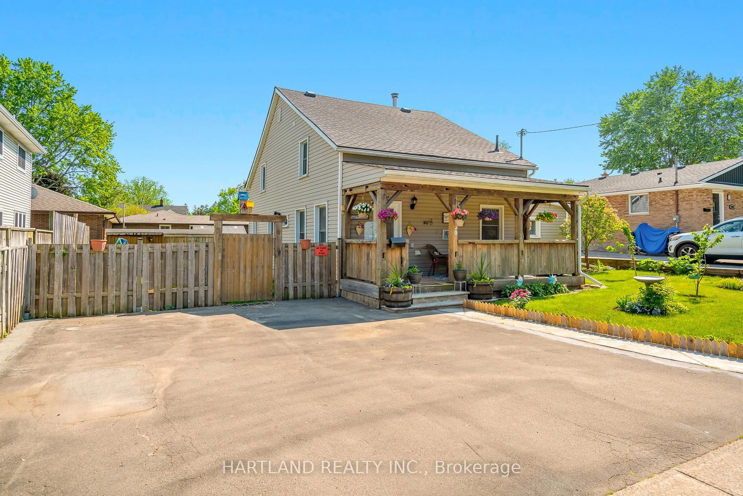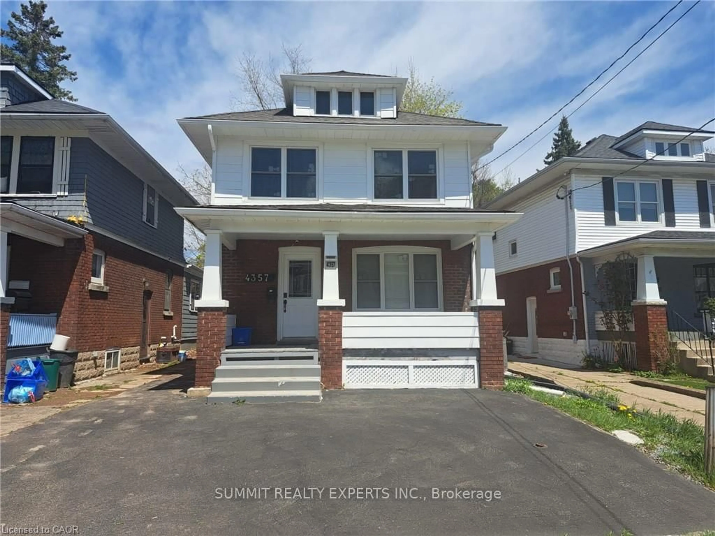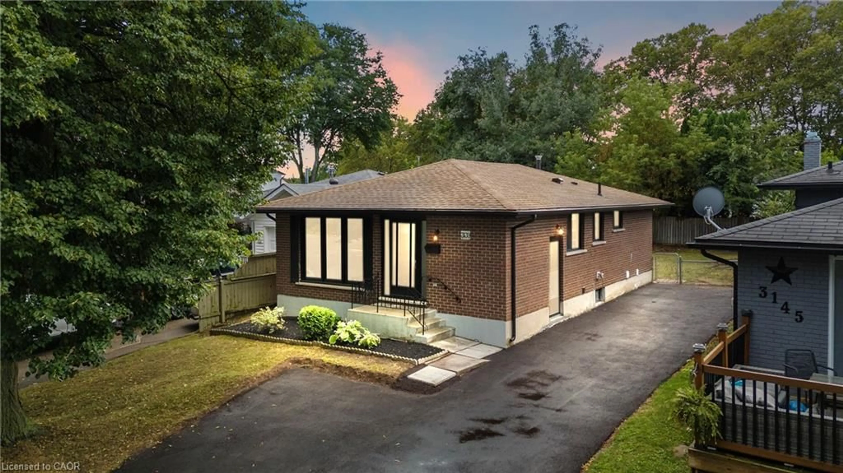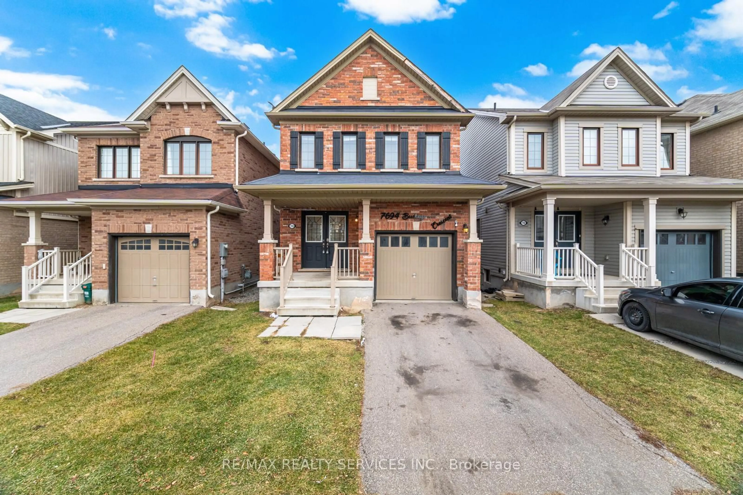6424 Riall St, Niagara Falls, Ontario L2J 1Z5
Contact us about this property
Highlights
Estimated valueThis is the price Wahi expects this property to sell for.
The calculation is powered by our Instant Home Value Estimate, which uses current market and property price trends to estimate your home’s value with a 90% accuracy rate.Not available
Price/Sqft$417/sqft
Monthly cost
Open Calculator
Description
Welcome to 6424 Riall Street, perfectly situated in the highly sought-after North End of Niagara Falls-a location that truly checks every box. Enjoy the rare convenience of being within walking distance to top-rated elementary and high schools, parks, and everyday amenities, while still just 2 minutes to grocery stores, 5 minutes to the QEW, and 5 minutes to Niagara's renowned wineries.This truly turn-key home lets you move in and relax, with thoughtful upgrades completed over the past five years including the kitchen, driveway, deck, fencing, air conditioner, and more. For added peace of mind, a brand-new roof was installed in November 2025. Inside, you'll love the bright, welcoming kitchen, modern flooring, and abundant natural light throughout. Outside, the home shines with great curb appeal, a charming white picket fence, and a backyard designed for entertaining and unwinding. This is one of those homes that simply feels right the moment you arrive. Come see why this North End gem stands out.
Property Details
Interior
Features
Exterior
Features
Parking
Garage spaces -
Garage type -
Total parking spaces 4
Property History
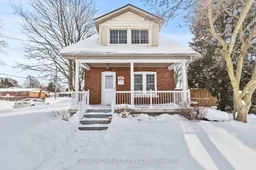 36
36