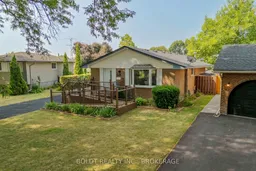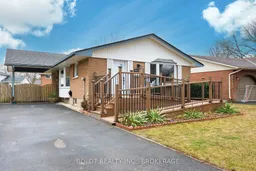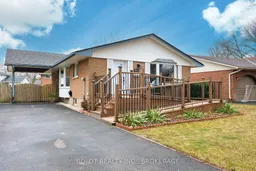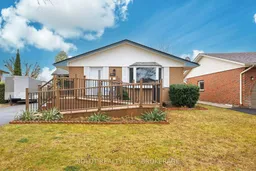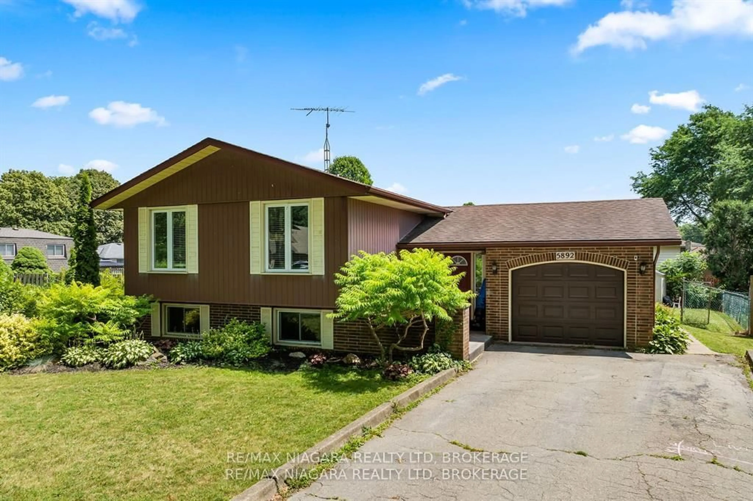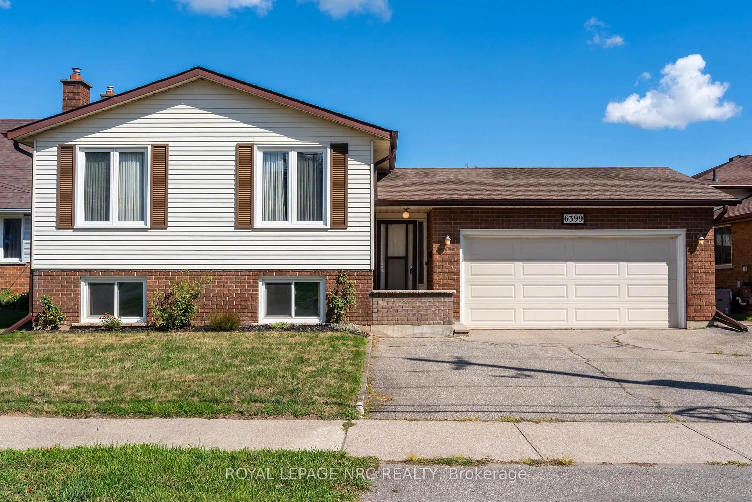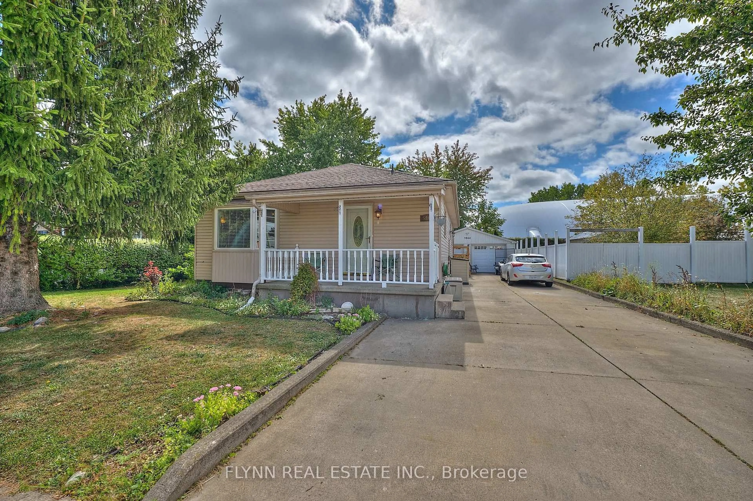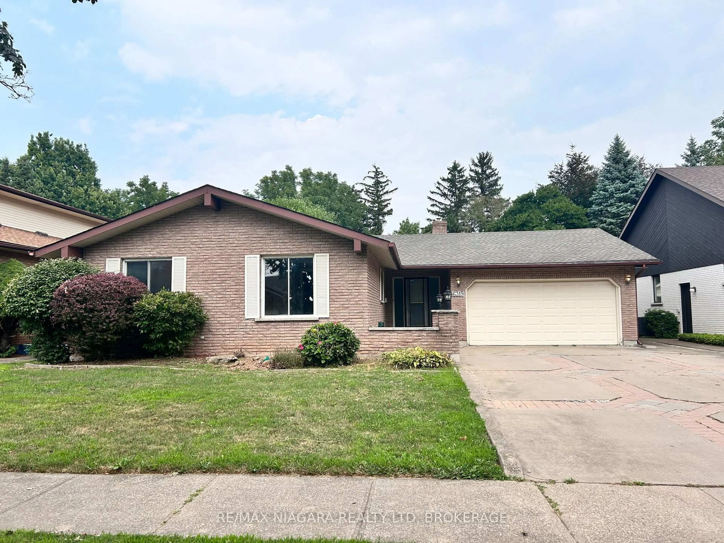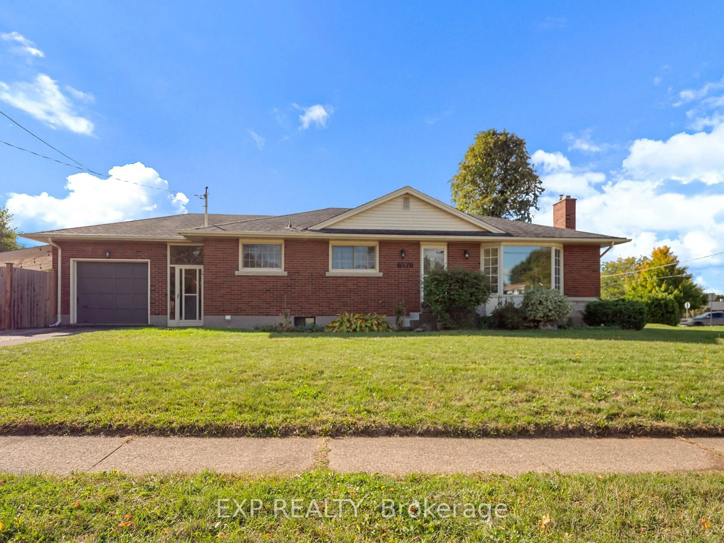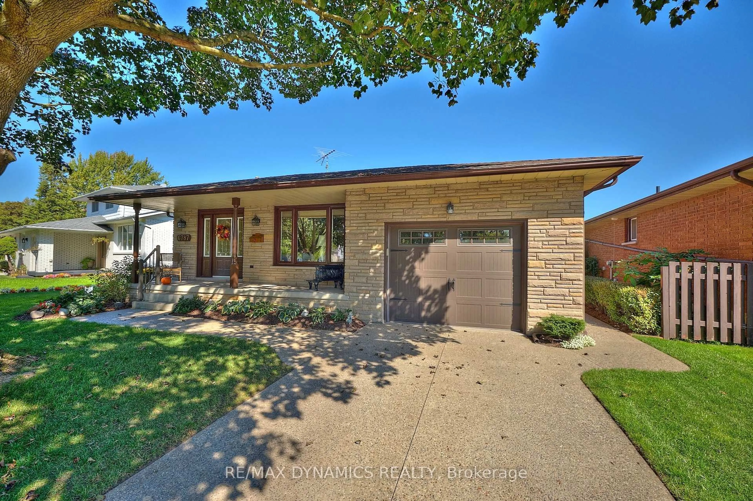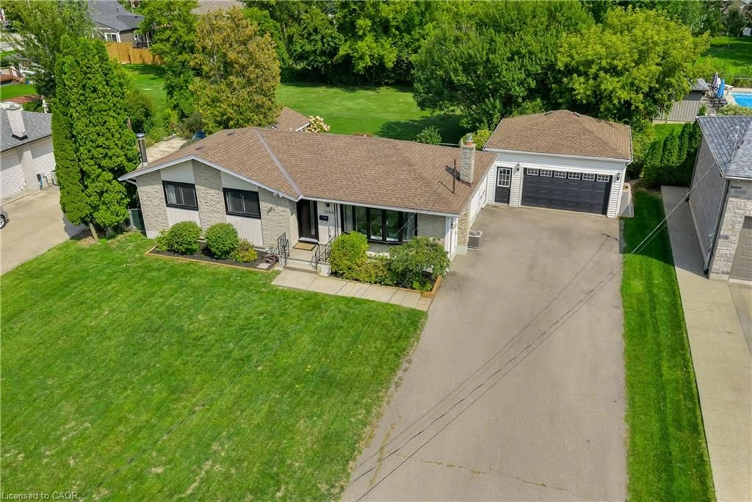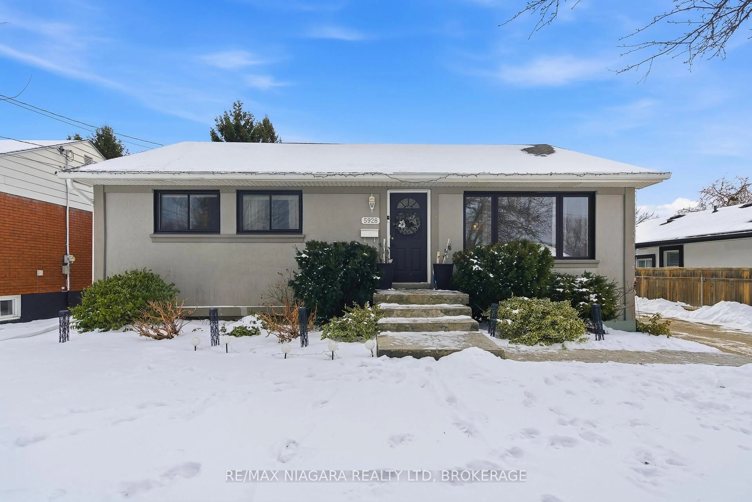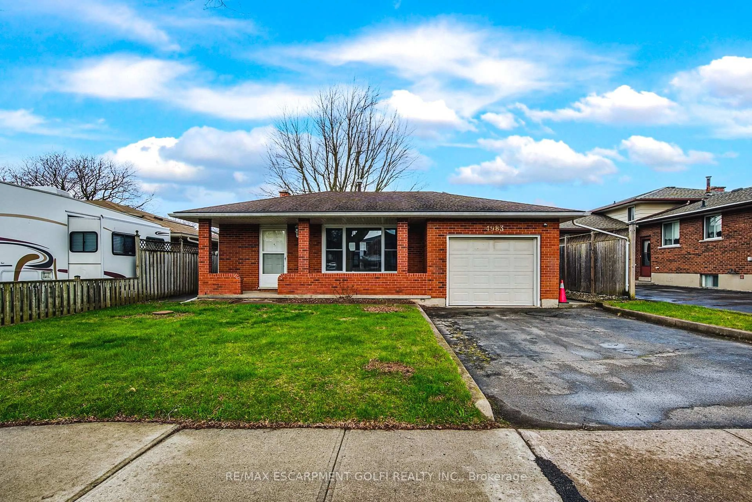Welcome to 4993 Heather Avenue ,the perfect retirement bungalow or ideal starter home, lovingly maintained and thoughtfully updated over the years. Nestled on a mature, tree-lined street in a family-friendly neighbourhood, this all-brick beauty backs directly onto the serene Carolyn Park. From the moment you arrive, you'll notice the attention to comfort and accessibility, starting with the new composite front porch and ramp, and updated exterior doors that make entry easy at every stage of life. Inside, the 2016 redesigned kitchen offers improved maneuverability and features stainless steel appliances, a breakfast peninsula, and a second bay window for even more natural light. Durable laminate flooring flows throughout the main floor, which includes a cozy living room with its own bay window, a formal DR, perfect for hosting, 2 bedrooms, and a fully renovated 4-piece bath. A separate side entrance opens up excellent in-law or caregiver suite potential in the finished basement. Here, you'll find two additional bedrooms (one currently used as an office), a 3-piece bathroom, a spacious family room, and a generous laundry/storage area. The fully fenced backyard is a gardeners delight, with a covered patio and plenty of room to add a garage. The asphalt driveway accommodates 3-4 vehicles with ease. All this, just minutes from essential amenities, top-rated schools, and surrounded by peaceful, park-like scenery - a home that blends practicality with comfort.
Inclusions: Fridge, Stove, Dishwasher, Microwave Range, Washer & Dryer
