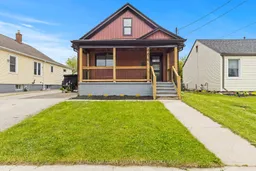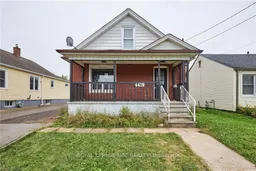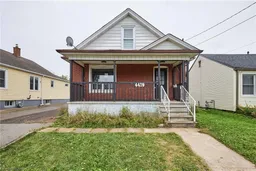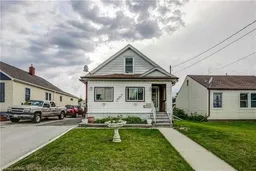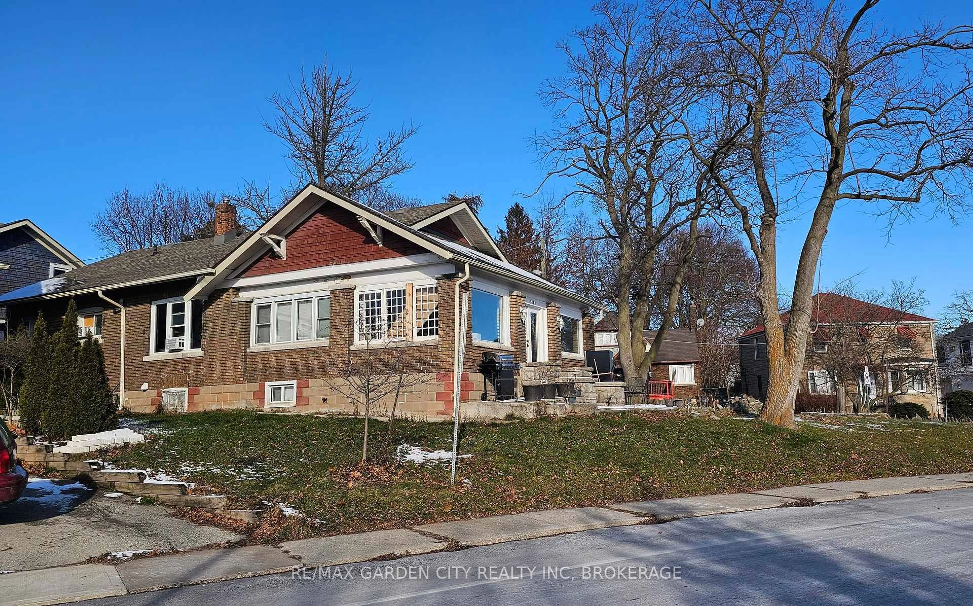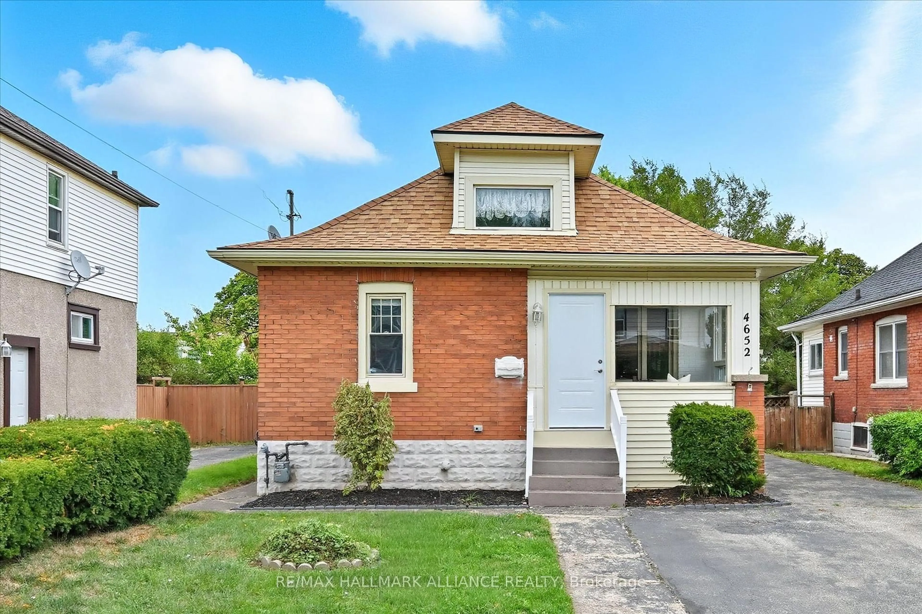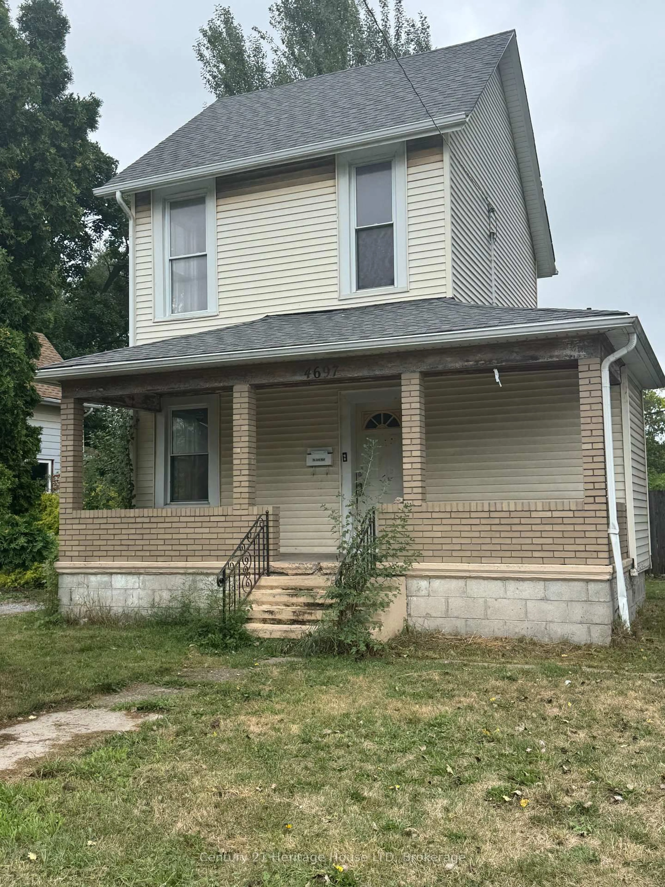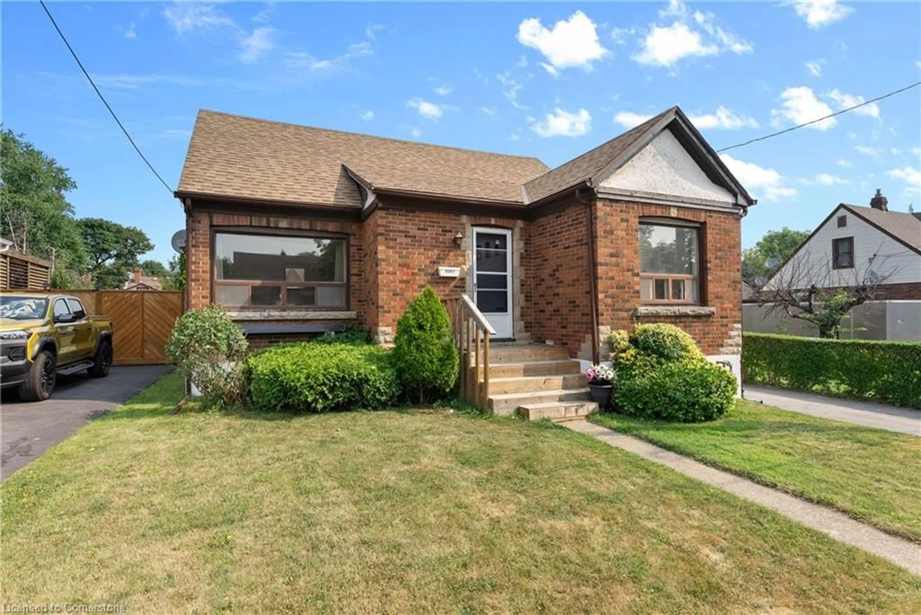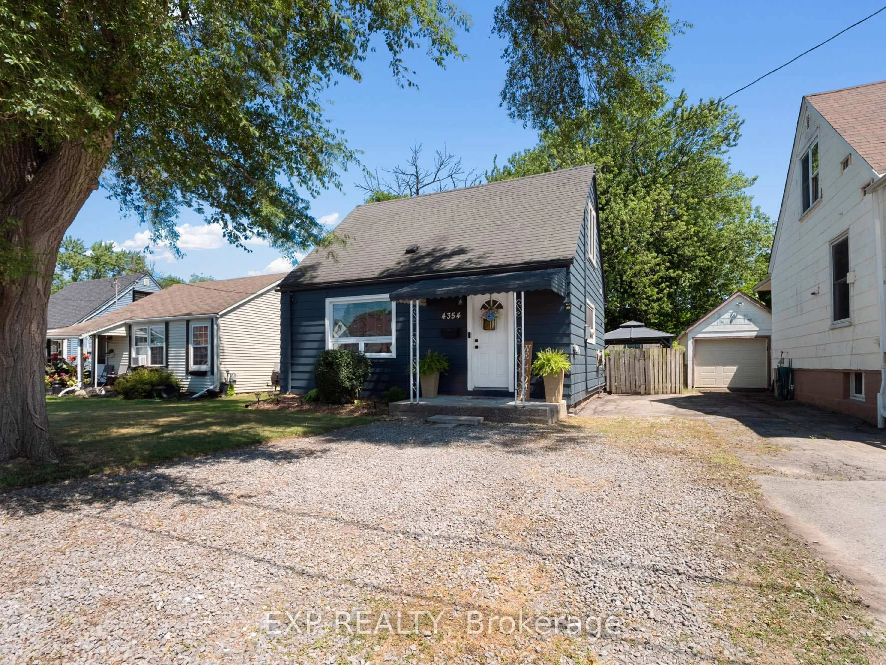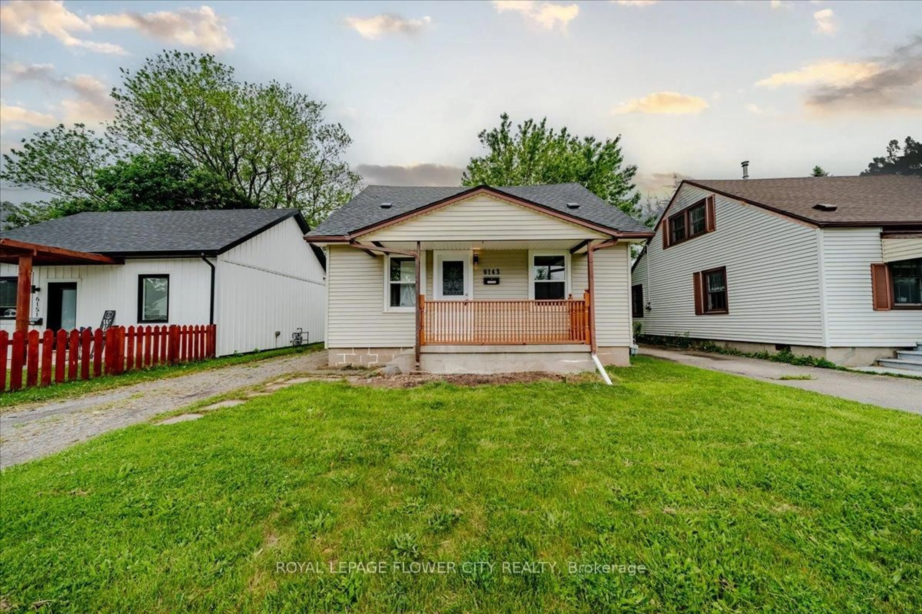This beautifully renovated 1 1/2-Storey home combines classic charm with modern upgrades, making it an ideal choice for first-time buyers, small families, or those seeking a move-in-ready home in a desirable Niagara Falls neighborhood. From the moment you arrive, you'll notice the brand new vinyl siding that pairs perfectly with the original red brick, enhancing the home's curb appeal. Step inside to discover a bright and stylish interior featuring a brand new kitchen complete with quartz countertops, sleek cabinetry, and stainless steel appliances. The home offers updated bathrooms with custom tiled showers and contemporary fixtures, providing a fresh and luxurious feel. Thoughtful updates throughout ensure both comfort and functionality, making this home truly turnkey. Located in the heart of Niagara Falls, 4419 5th Avenue offers exceptional value and lifestyle convenience. Don't miss the opportunity to make this fully renovated gem your new home. Book your private showing today!
