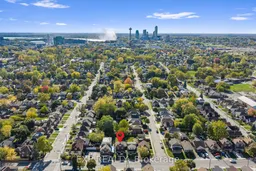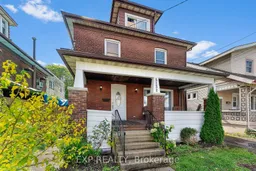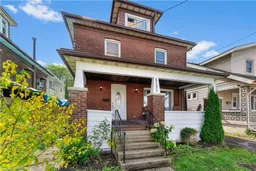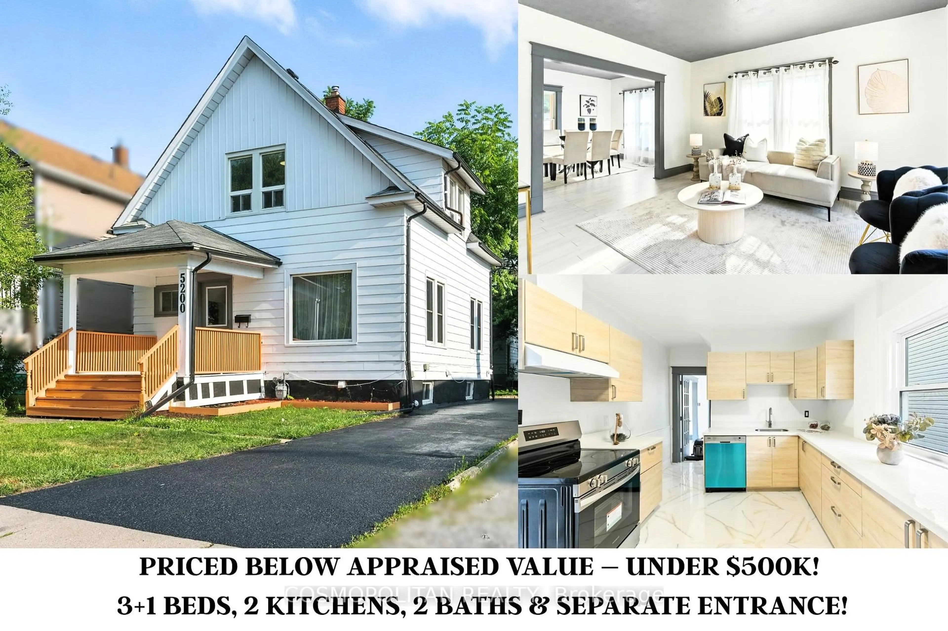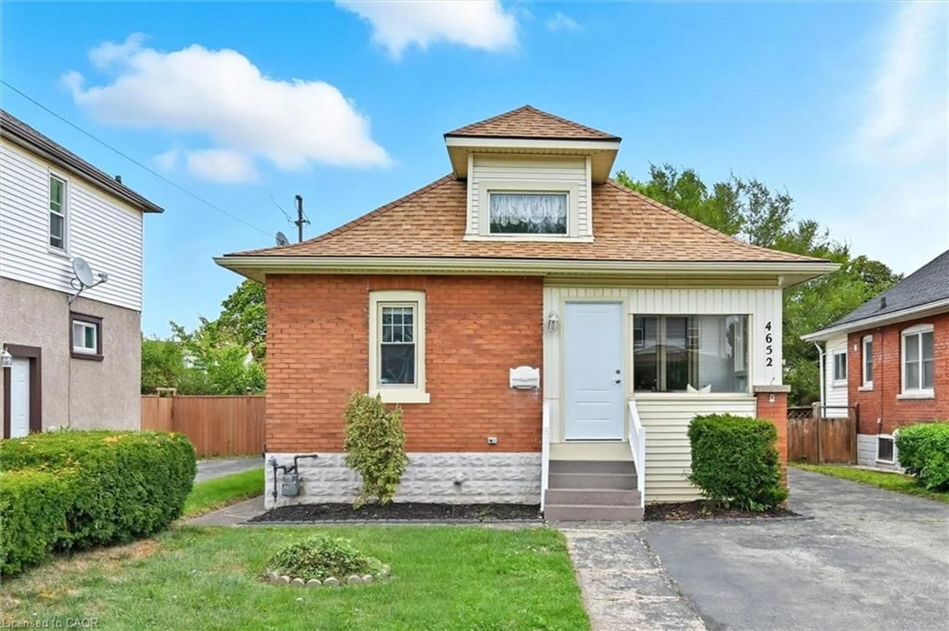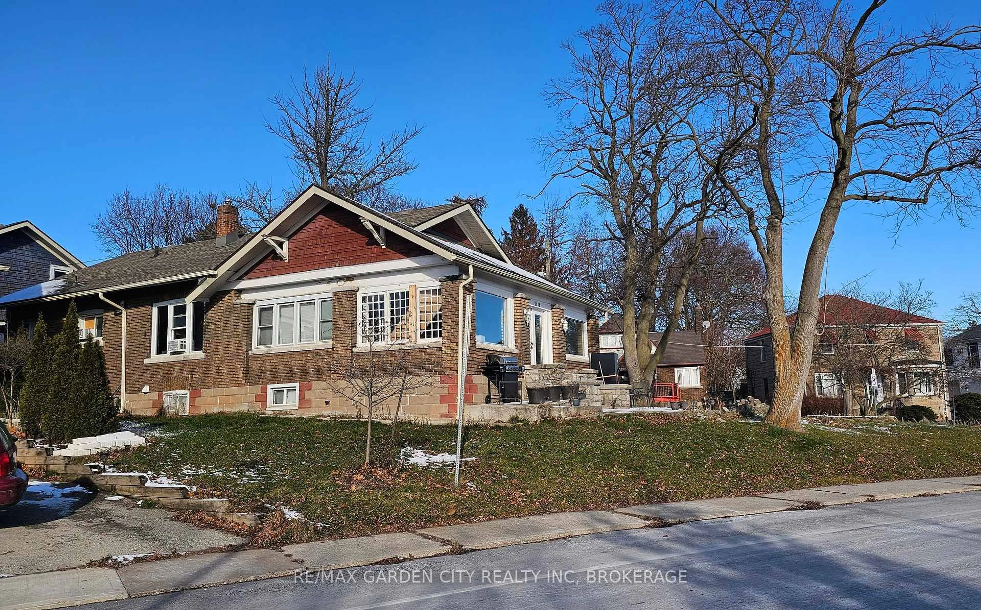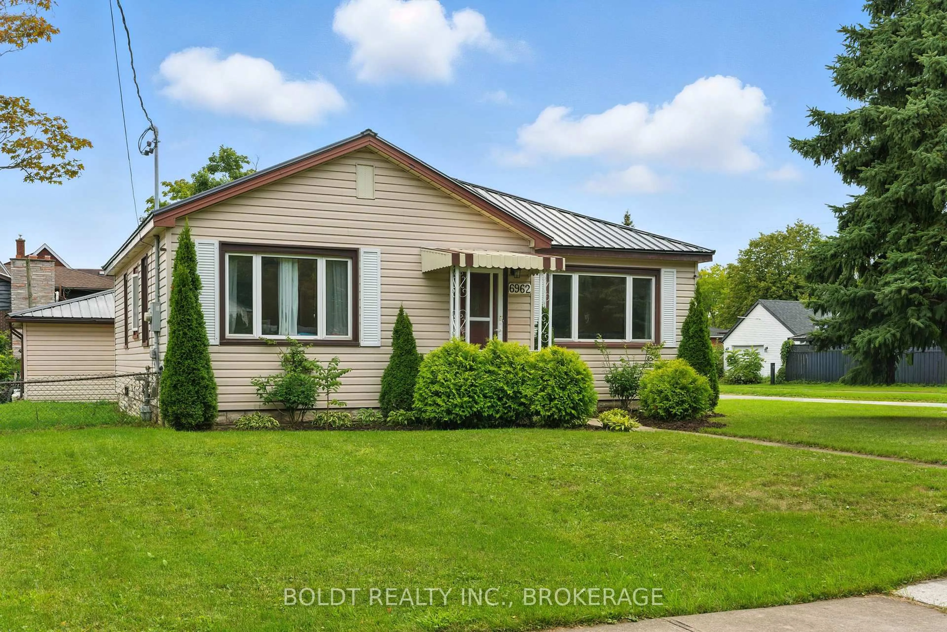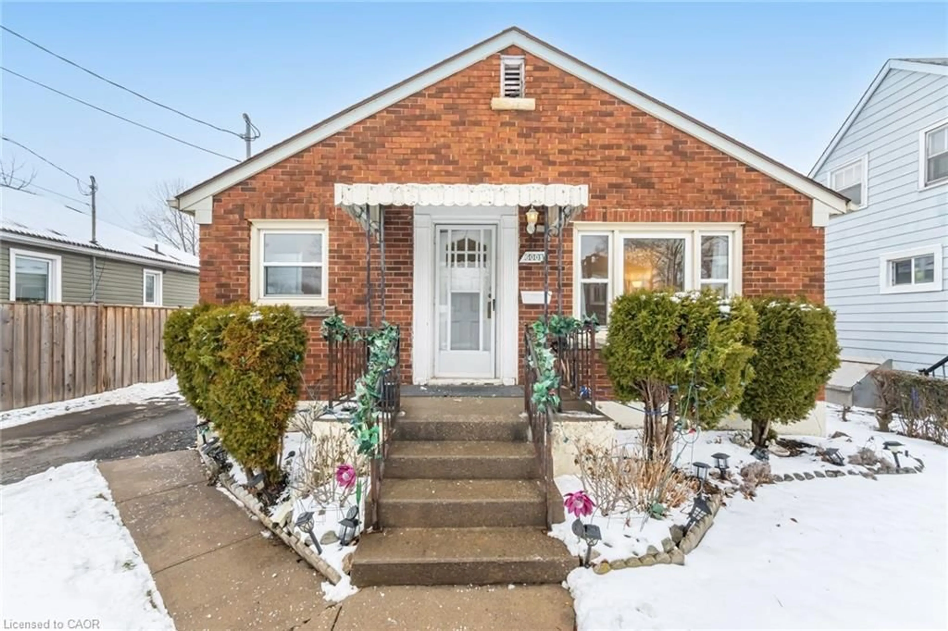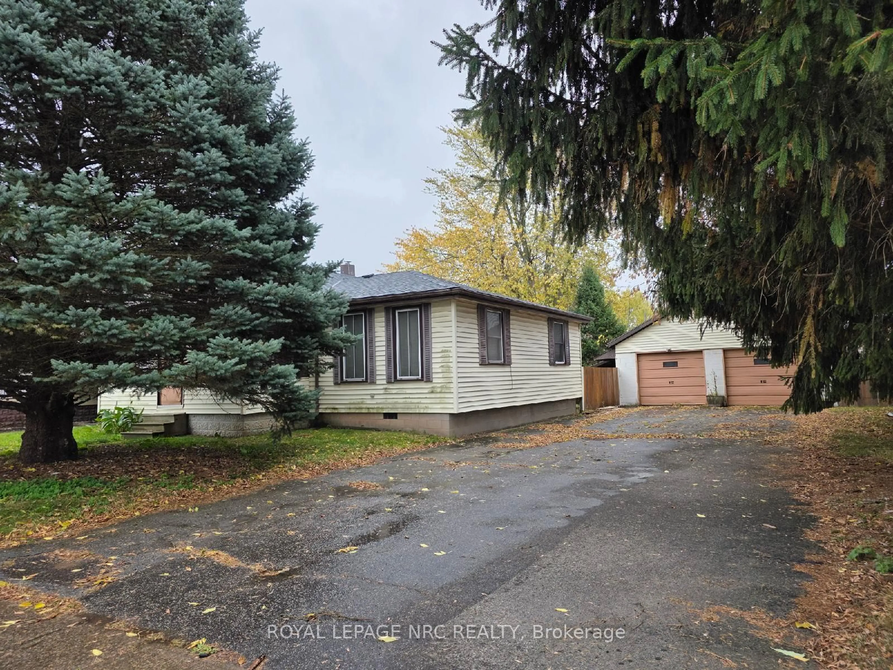Welcome to 5132 Morrison Street, where classic Niagara charm meets modern main-floor living! Ideally located in the heart of Niagara Falls, this 2-storey home offers the perfect blend of comfort, accessibility and convenience, just steps from shopping, dining, transit and highway access. Thoughtfully designed for easy living, the main level features a spacious primary bedroom, full 3-piece bath and laundry providing true one-floor functionality ideal for downsizers, multi-generational families, or anyone seeking accessible living. The bright kitchen balances original character with updated appliances, while the adjoining living and dining areas feature durable flooring and preserved oak flooring beneath. Upstairs, you'll find three additional bedrooms and a 4-piece bath, plus a finished attic, bringing the total above-grade living space to over 1,800 sq. ft. The unfinished basement, complete with side entrance and washer/dryer hookup, offers excellent potential for future expansion or additional living space. Multiple access points - including a welcoming front porch, side door to the backyard deck and a fully fenced yard. With its versatile layout, abundant character and central location just minutes from the Falls, this home delivers the best of Niagara living in one complete package.
Inclusions: Dishwasher,Dryer,Refrigerator,Stove,Washer,Window Coverings
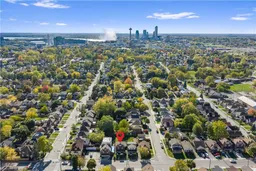 35
35