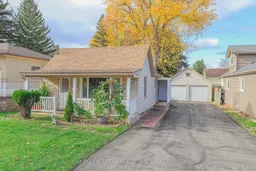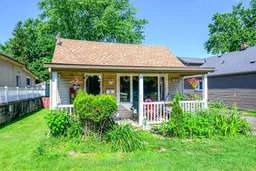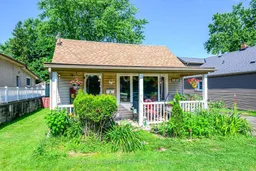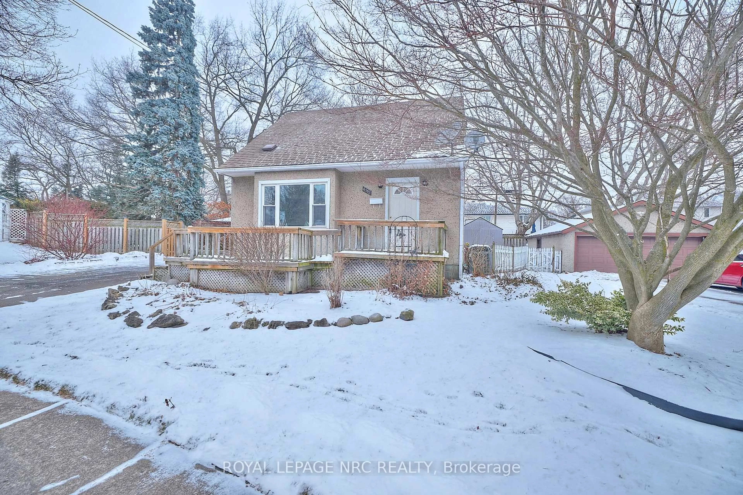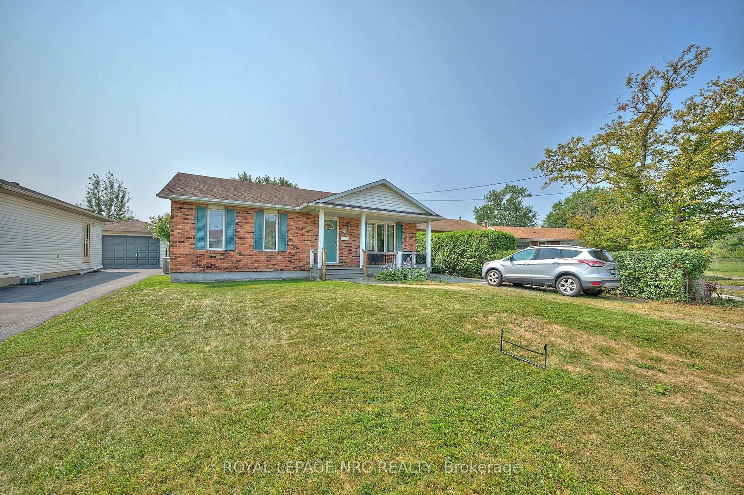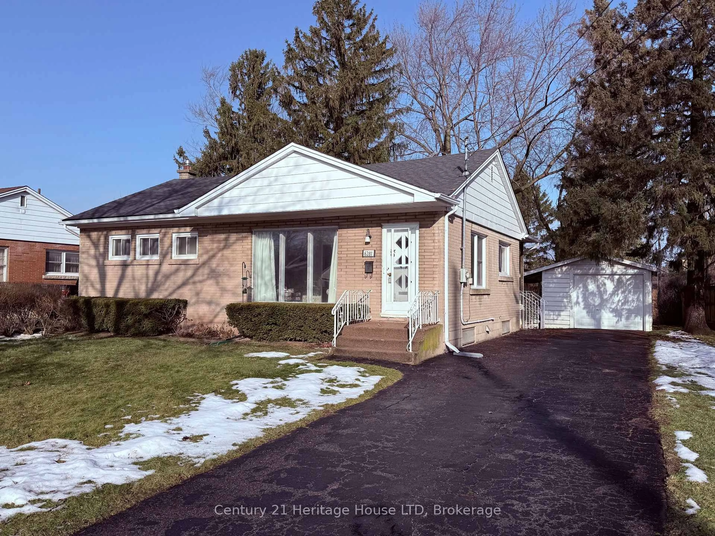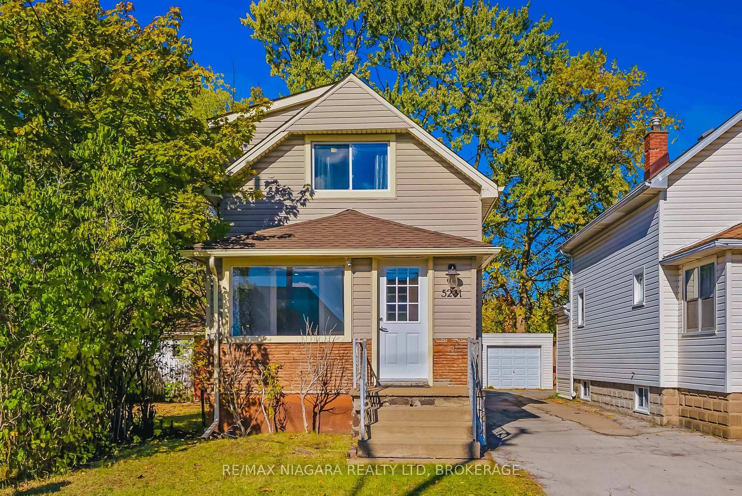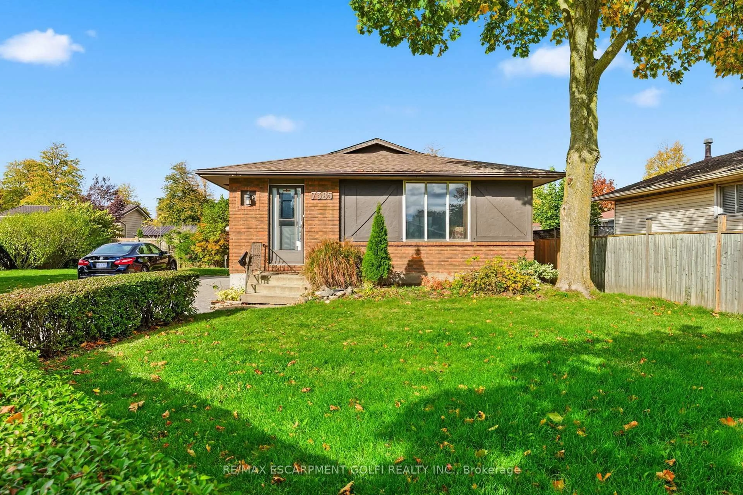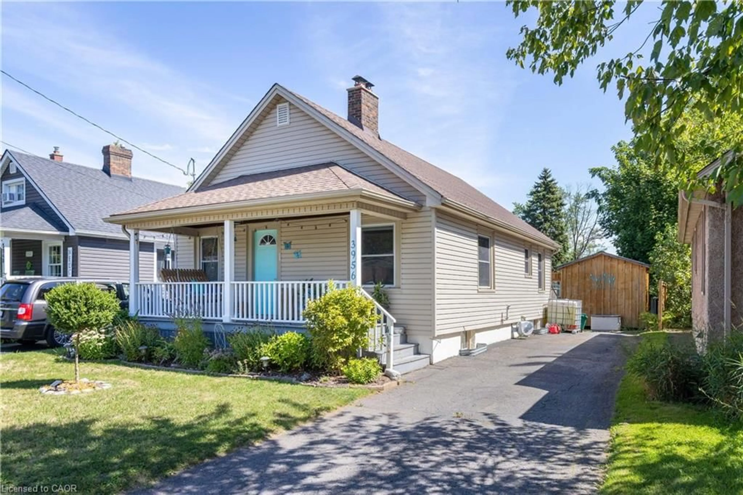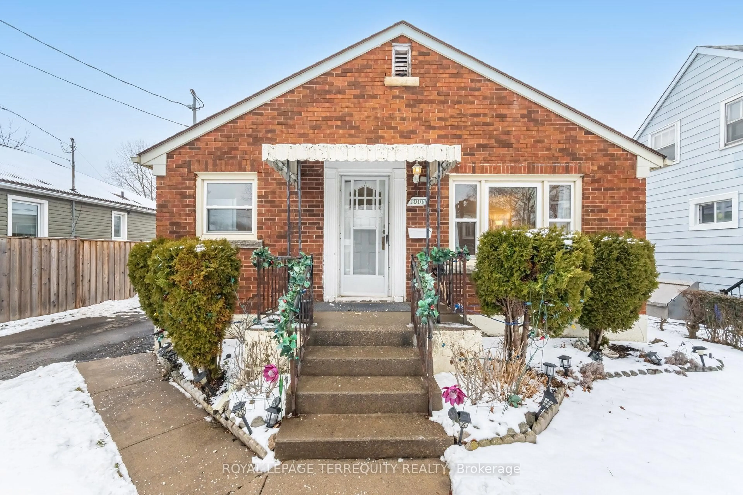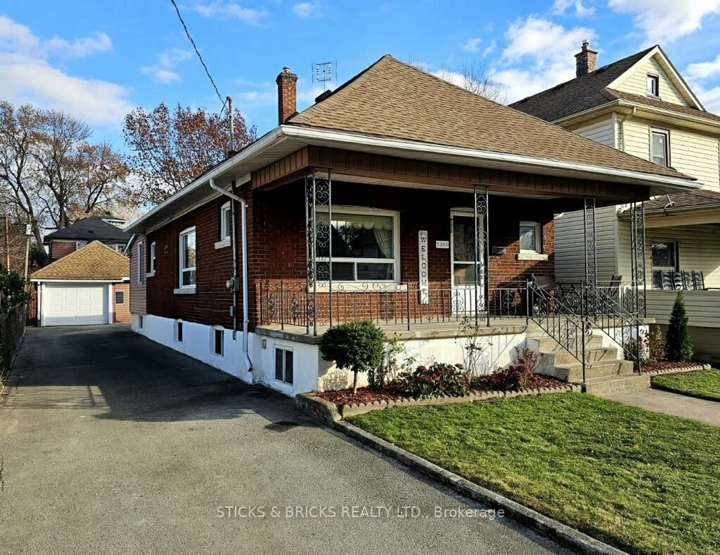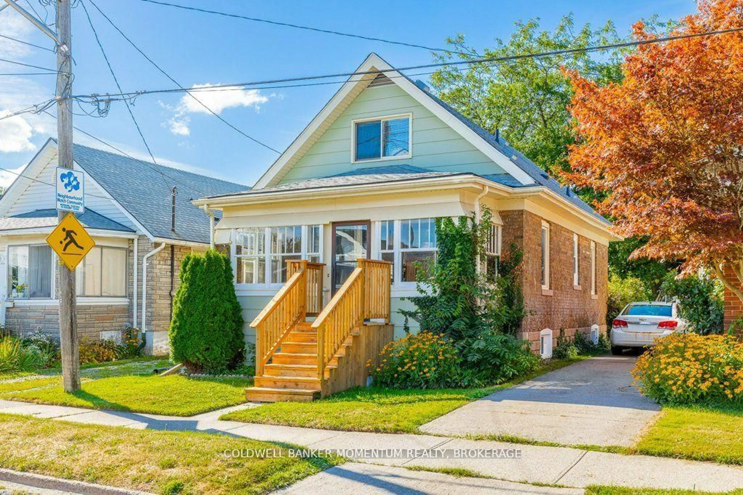Location, location, location! This charming 2+1 bedroom home is perfectly situated for those seeking convenience and
comfort. Whether you're an investor looking for a promising opportunity, a first-time buyer or a retiree, this cozy property
offers something for everyone. Two well-sized bedrooms provide space for relaxation and privacy. The partially finished
basement includes a cozy den, offering a versatile space that could serve as an office, playroom or additional storage space.
Step outside to a fully fenced backyard, providing a safe and private space for outdoor activities, gardening, or simply
enjoying the fresh air. The massive detached double garage provides opportunity for hobbyists. The house is just a stone's
throw away from Greenland Public School, making it an ideal choice for small families. It's less than 10 minutes away from
all the wonders Niagara Falls has to offer; perfect for spontaneous day trips, date-nights or entertaining visitors of all ages.
Inclusions: Dryer,Refrigerator,Stove,Washer,All Appliances As Seen On Real Property: Refrigerator; Stove; Washer & Dryer; All Window Coverings & Light Fixtures
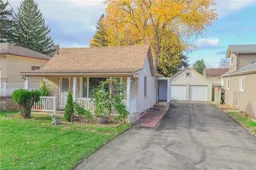 19
19