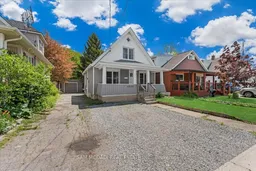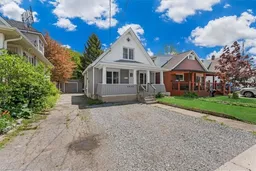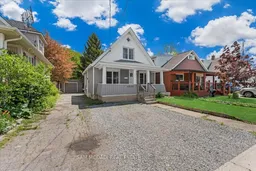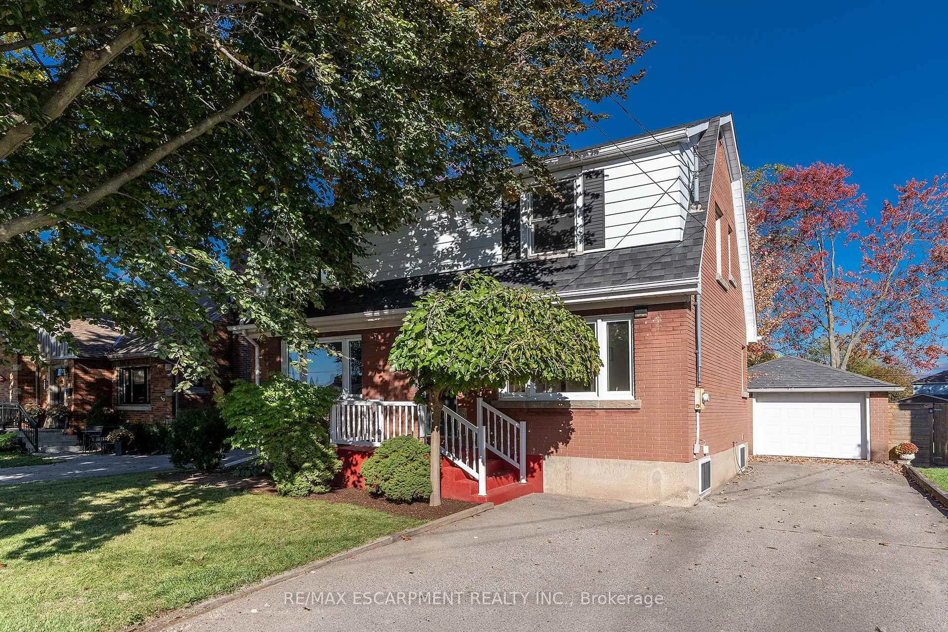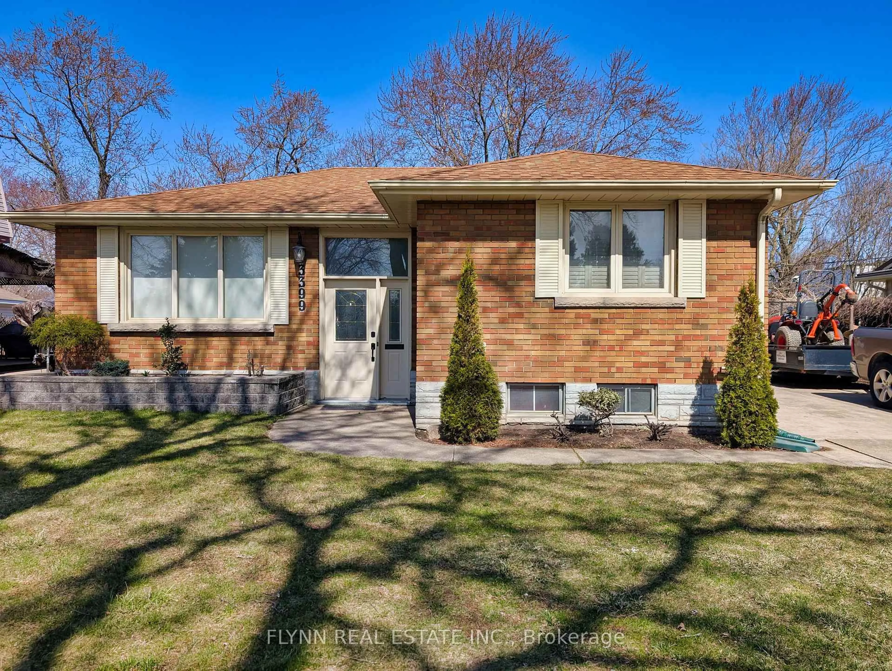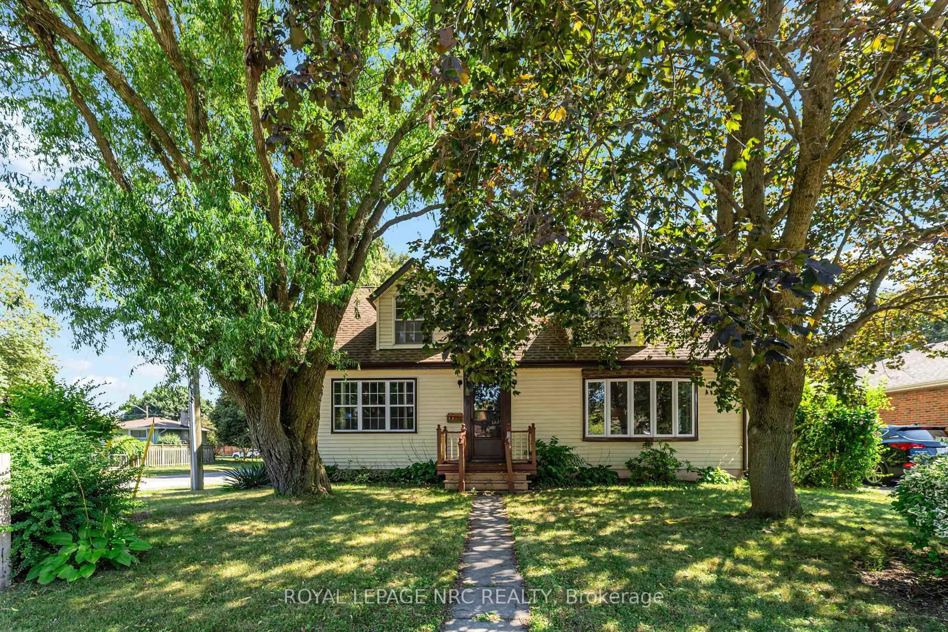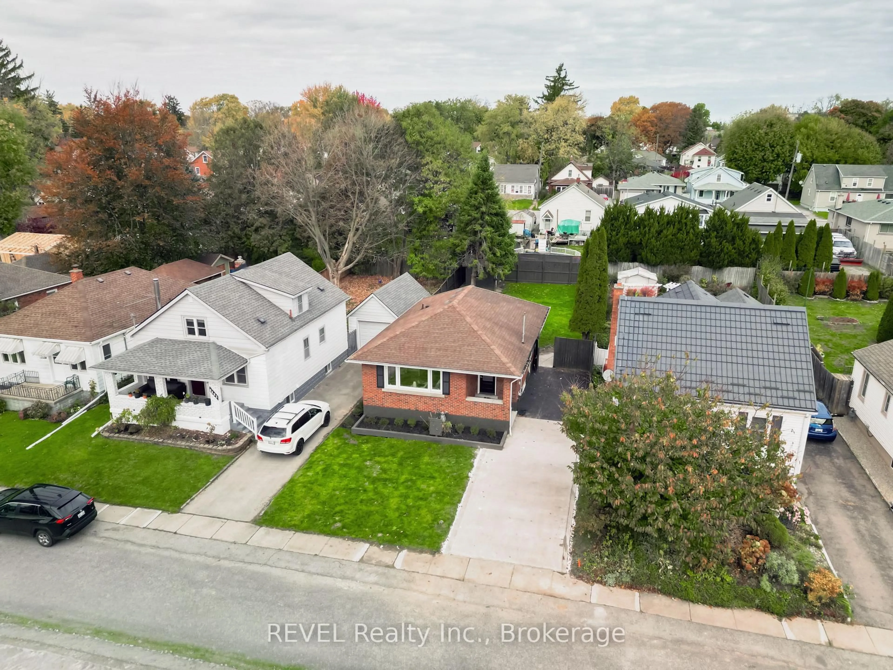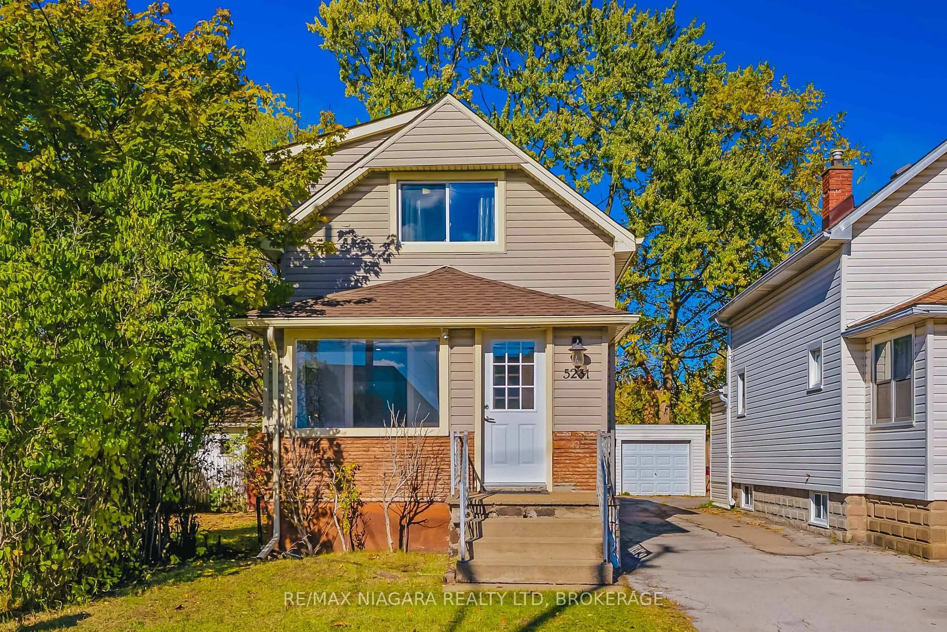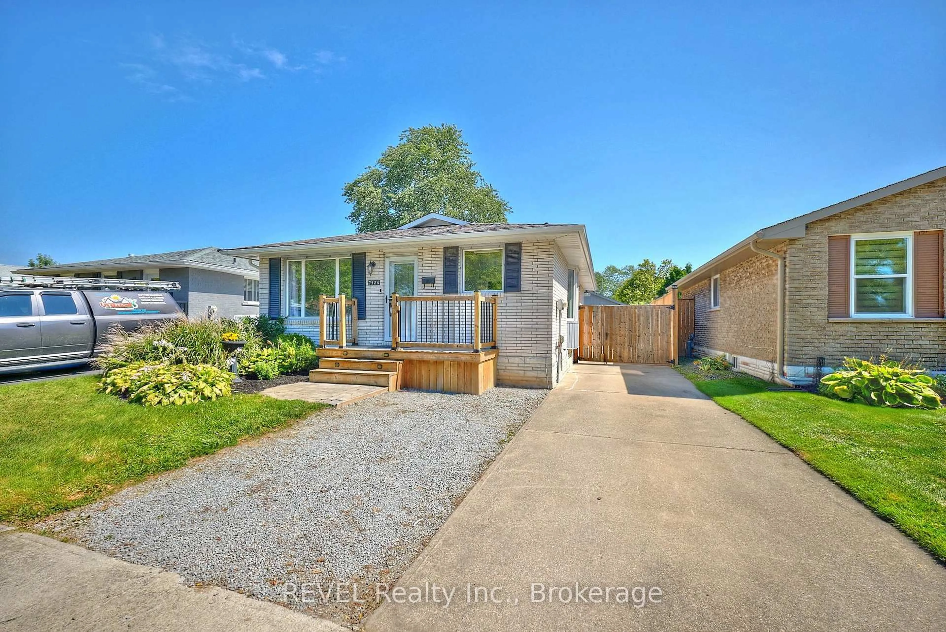Looking for a Great Investment Property or Multi Family Home that is Fully Renovated Move-In Ready at Affordable Pricing then this is a home to see. Featuring a Duplex - 2 Unit Design Layout, 4 Beds, 2 Baths, 2 Kitchens, Main Floor Bedroom Feature, 5+ Parking Spaces, Detached Garage with Hydro, a Great Open Space Layout all Newly Renovated with a Bright Space & Modern Finishes in Lovely Growing Location off Niagara River Parkway & Near Downtown Niagara Falls. MAIN FLOOR: Delivers Primary Bedroom, Open Concept Living between Kitchen & Dining Room, Modern Flooring, Millwork, Pot Lights, Modern Plumbing & Light Fixtures Throughout, Centre Island with Breakfeast Seating Area, Granite Tops, Backsplash, SS Appliances & W/O to Lovely Patio & Large Backyard Space. SECOND FLOOR: Wood finished staircase leads up to 2 Generous sized bedrooms with vaulted ceiling features & 4Pc Bath + lots of windows providing great natural light. LOWER LEVEL: Newly Finished Apartment with Separate Entrance, Same Modern Finishes, Open Concept Design, 1 Bedroom, 4 Pc Bath, Pot Lights, Wood Flooring, Great Natural Light, Kitchen with Granite Tops, SS Appliances, Backsplash & Modern Fixtures. OTHER RECENT RENOS: New siding, soffits, fascia, windows, exterior doors & patio doors, front porch, rear deck, exterior lighting and sod 2023, roof 2022, furnace and AC 2023, 100 amp panel 2023, damp proofing and sump pump added. *TURNKEY & MOVE-IN READY No Further Work Needed in Lovely Quiet Family Friendly Pocket Near New Park, Schools, shops, restaurants, downtown Niagara Falls & all amenities one may need + Quick Access to QEW & US Border. INVESTORS: Both Units Already Leased with Great tenants and Positive Cashflow!!
Inclusions: Main Floor: Stainless Steel Fridge, Stove, Built in Microwave Range & Dishwasher: Lower Level: Stainless Steel Fridge, Stove & Hood Range. All Electrical Light Fixtures & Window Blinds, All Bathroom Mirrors, Washer & Dryer.
