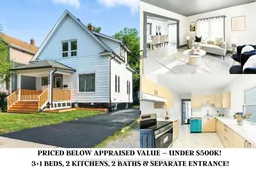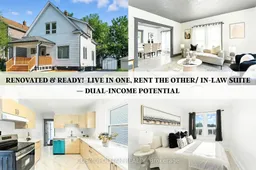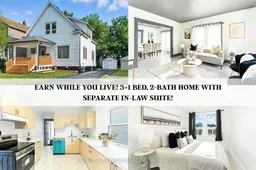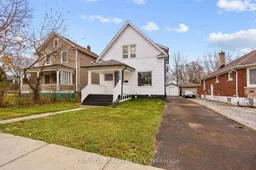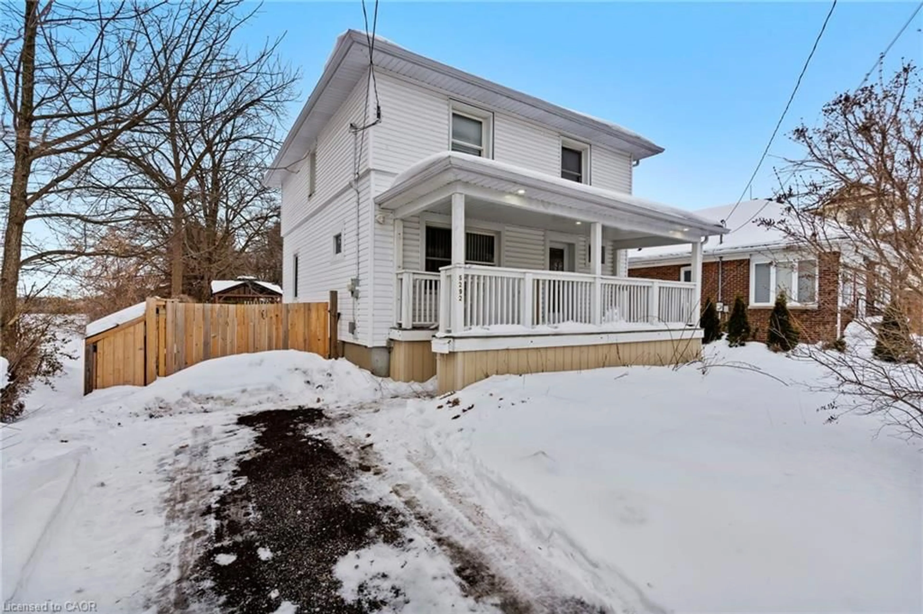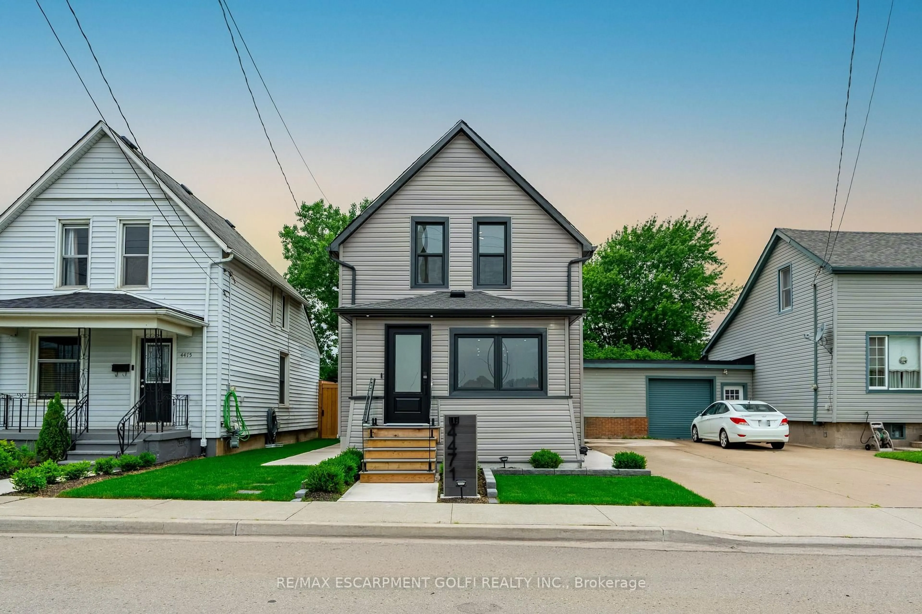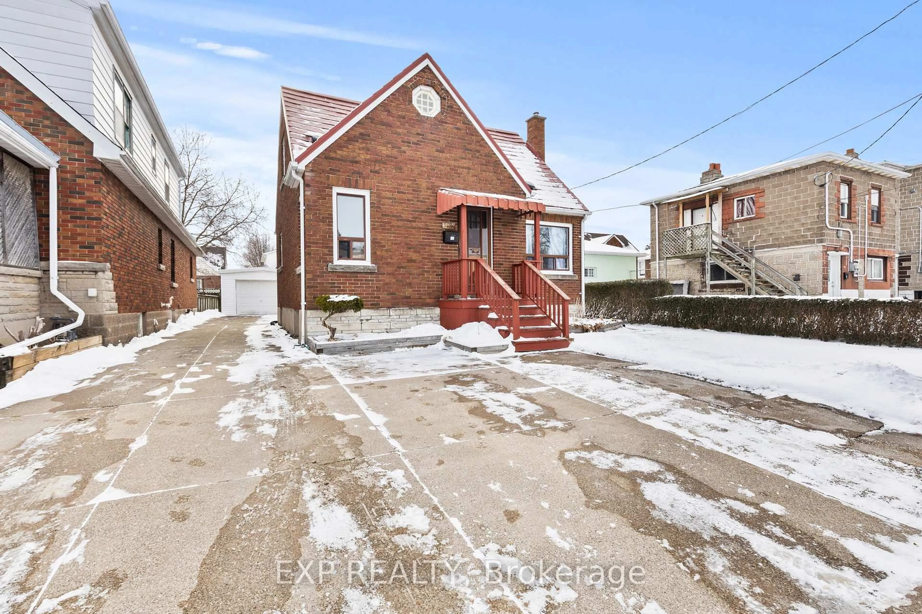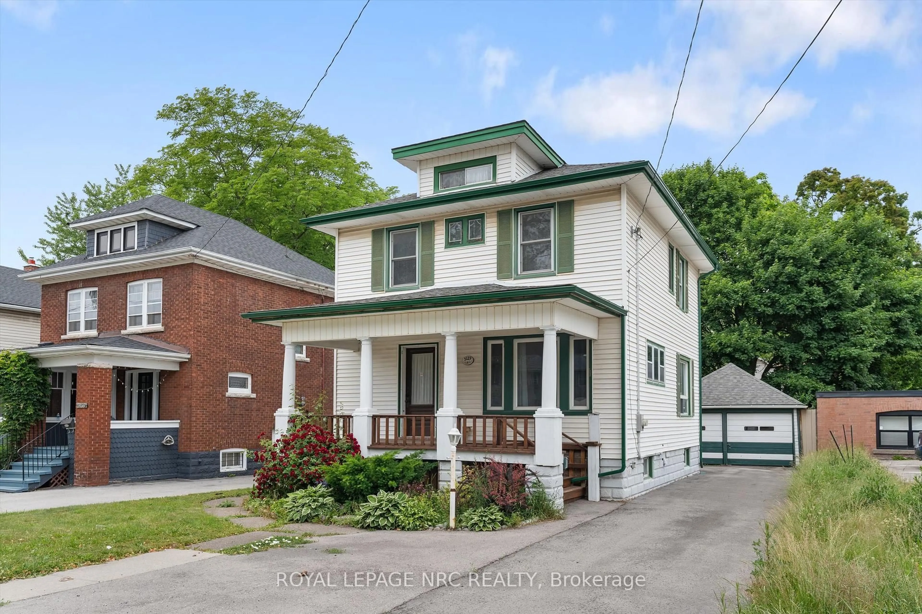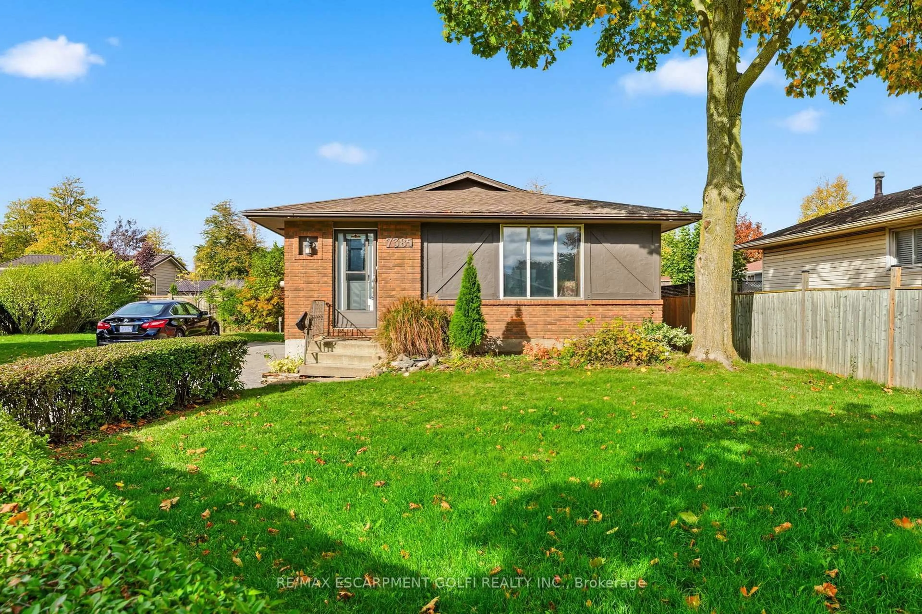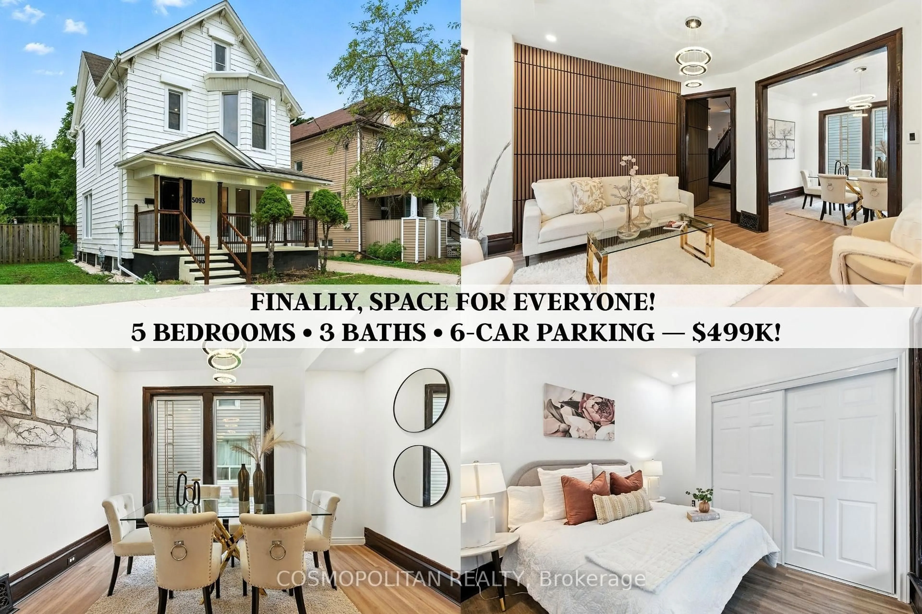Priced Below Current Appraised Value for Quick Sale! This freshly painted 2-storey home in Niagara Falls delivers unbeatable value under $500,000 with 3+1 bedrooms, 2 full baths, and 2 kitchens, perfect for first-time buyers, multigenerational living, or savvy investors. Functional Basement: Yes, the basement ceilings are approximately 6 ft, but don't let that stop you! This level offers fantastic functionality with its own kitchen, full bathroom, bedroom, laundry, and separate entrance. It's ideal for a growing teenager's private space, an in-law suite, guest accommodations, or even a rental unit, giving you true dual-income potential. Upstairs, enjoy sun-filled living and dining separate areas with a beautiful bay window and a quartz kitchen equipped with 2025 stainless steel appliances. The large lot gives you room to breathe, with a freshly paved driveway (2025) that fits multiple cars, a covered back deck for entertaining, and a shed for storage. Just minutes from Clifton Hill, Niagara Falls University, parks, shopping, and major highways with hourly GO Train service on the way, this home is a smart buy for anyone looking for space, location, and lifestyle. Move in and start making memories or start generating rental income right away!
Inclusions: 2 Fridges, 2 Stoves, 2 Washers, 2 Dryers, 1 Dishwasher
