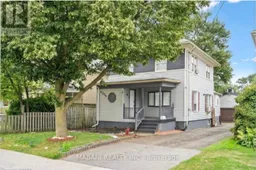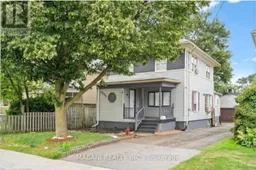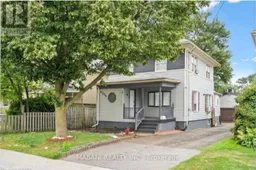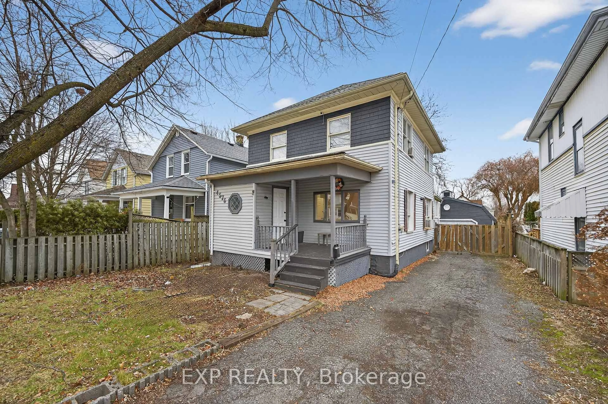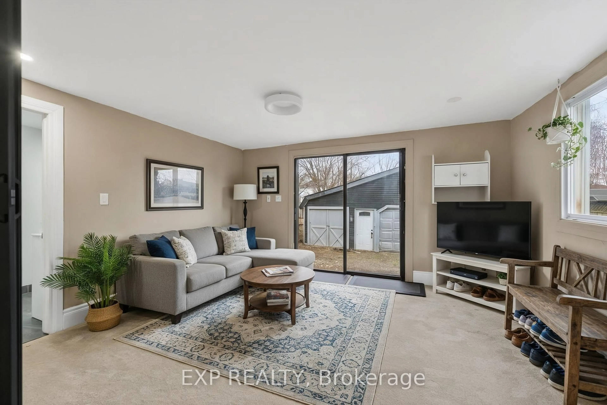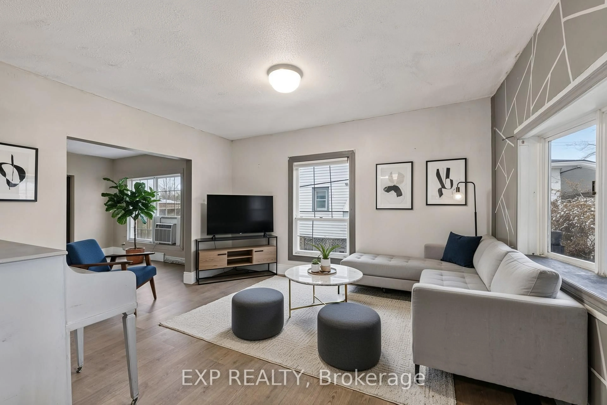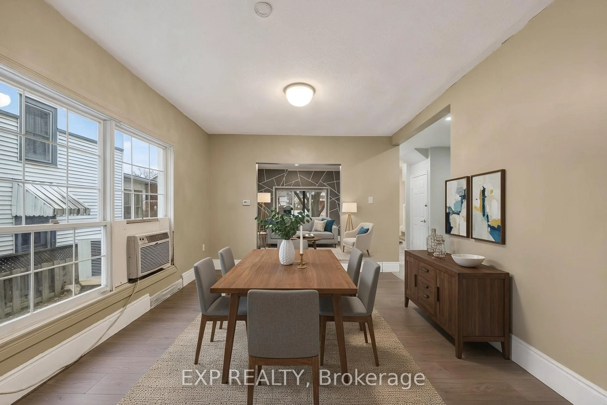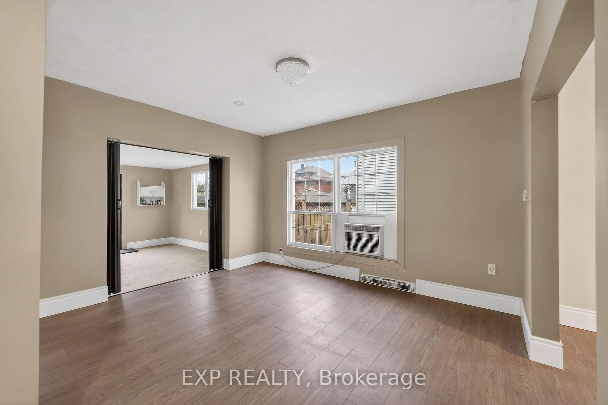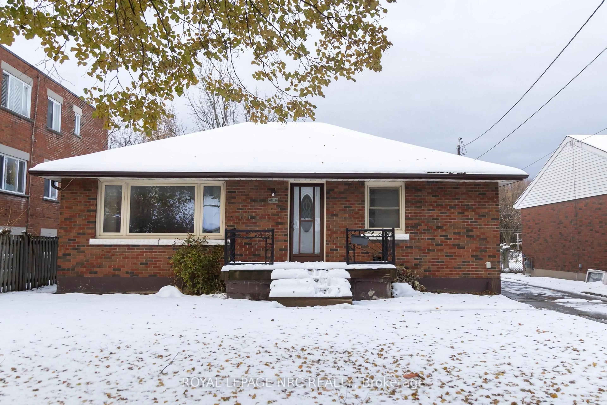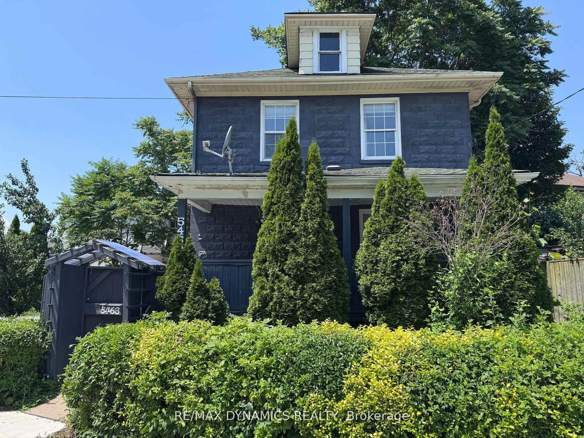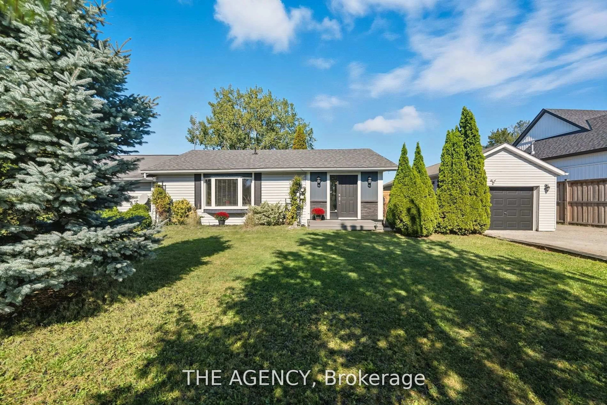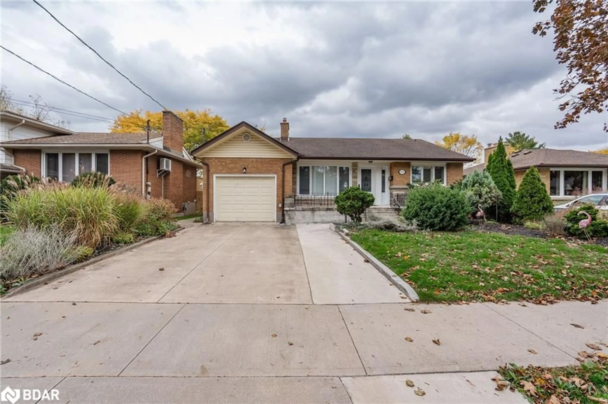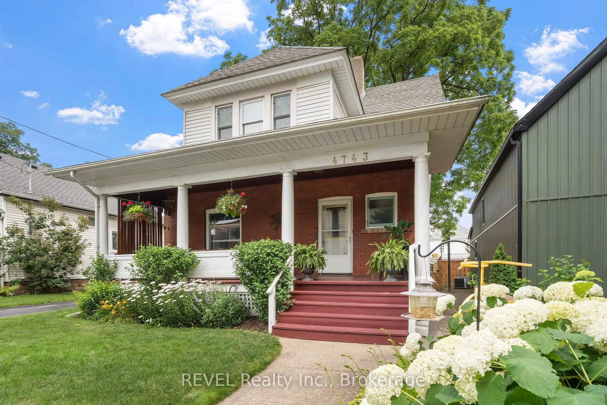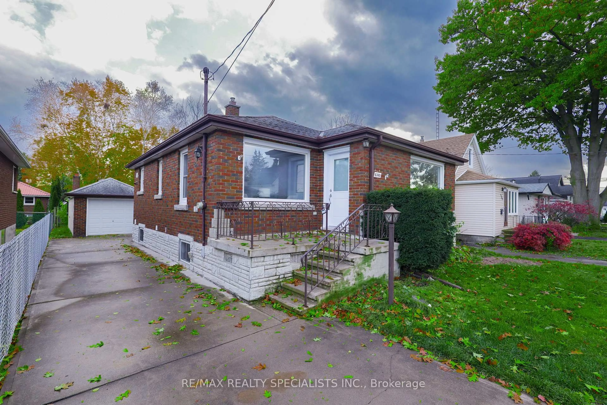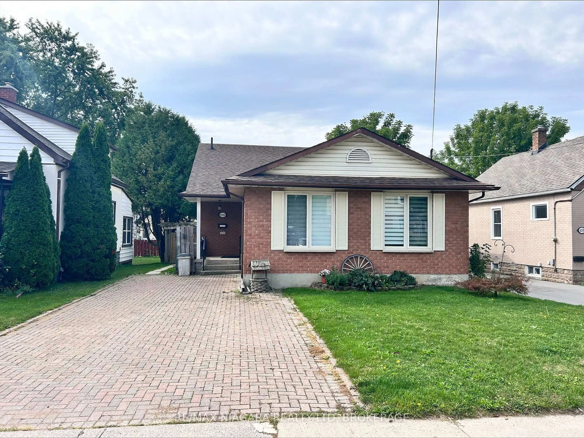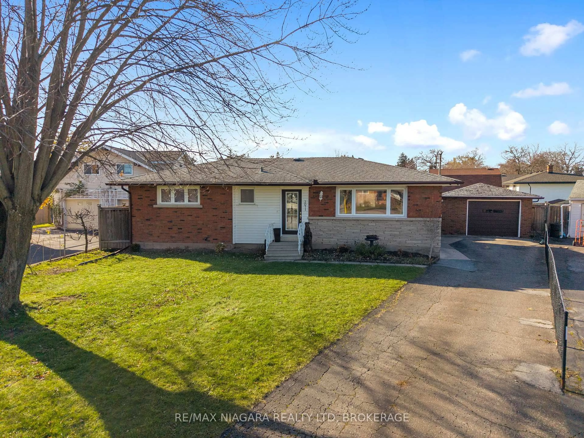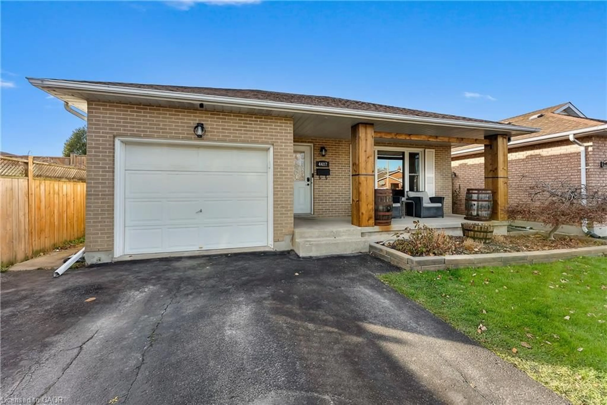4576 Fourth Ave, Niagara Falls, Ontario L2E 4N6
Contact us about this property
Highlights
Estimated valueThis is the price Wahi expects this property to sell for.
The calculation is powered by our Instant Home Value Estimate, which uses current market and property price trends to estimate your home’s value with a 90% accuracy rate.Not available
Price/Sqft$393/sqft
Monthly cost
Open Calculator
Description
Welcome to this spacious 3 + 1 bedroom, 3 washroom home ideally located in the heart of Niagara Falls. Close to nightlife, shopping, restaurants and parks. Offering a functional main floor layout, the updated open concept floor-plan is perfect for both family time and entertaining. This home is perfect multi generational living, investors and families. The second floor offers 3 spacious bedrooms and a full washroom. The main floor has 2 living /entertaining areas and a large kitchen and full washroom. In the basement there is an area for an office or hobby room, another bedroom and full washroom. A separate entrance invites the new owner to entertain many different options. Out back a large garage /outbuilding is ideal for a hobbyist, workshop or simply additional storage. Don't miss this opportunity to own a flexible well located home in one of Niagara Falls most desirable and convenient neighbourhoods.
Property Details
Interior
Features
Main Floor
Kitchen
4.87 x 2.74Bathroom
0.0 x 0.03 Pc Bath
Foyer
2.74 x 1.45Living
4.69 x 3.4Exterior
Features
Parking
Garage spaces 2
Garage type Detached
Other parking spaces 4
Total parking spaces 6
Property History
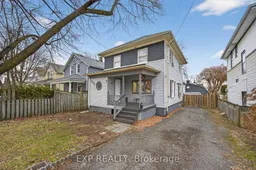 45
45