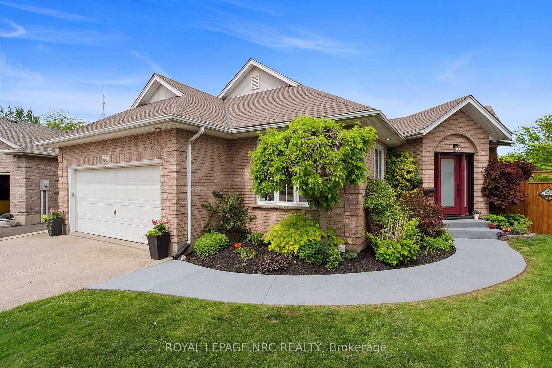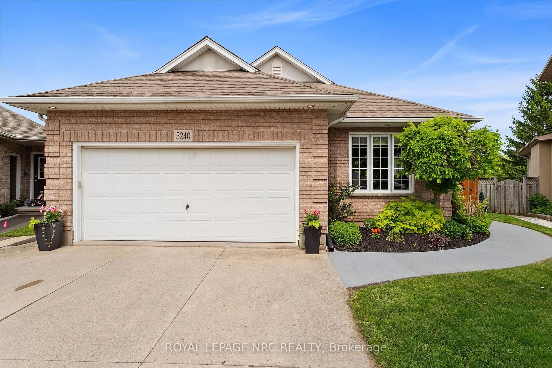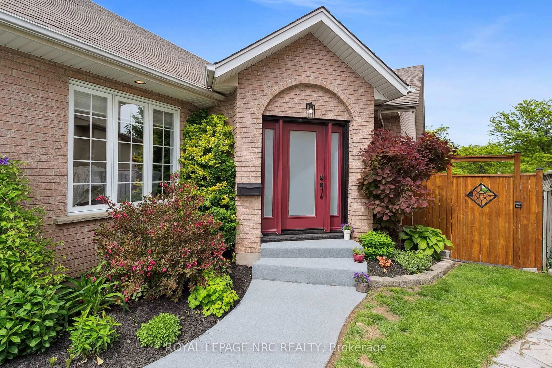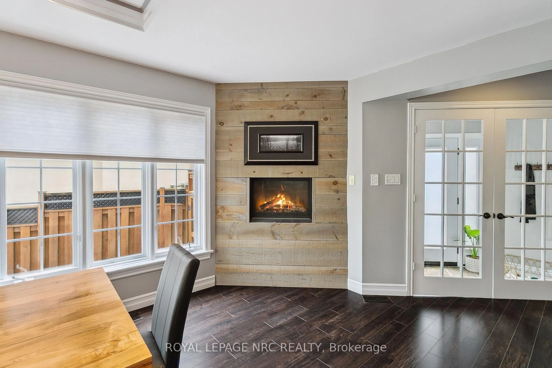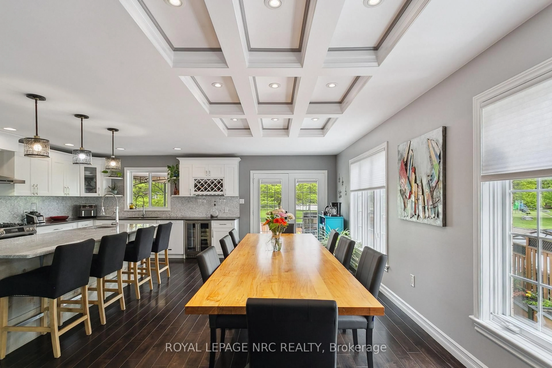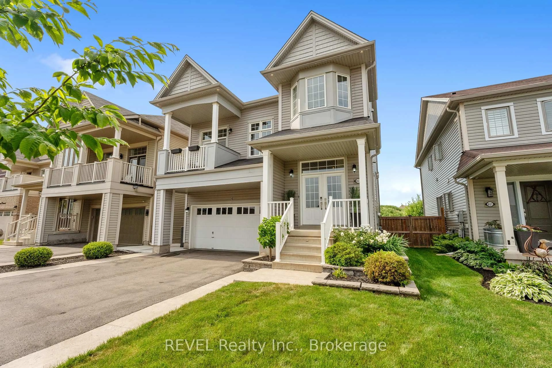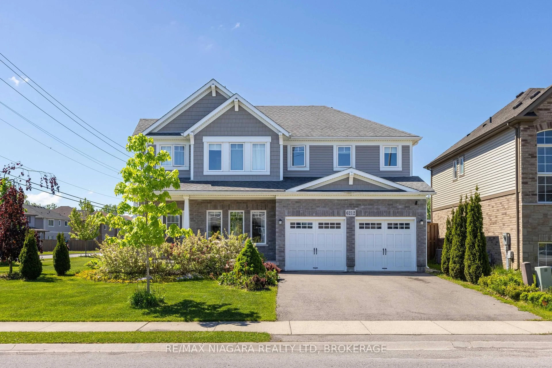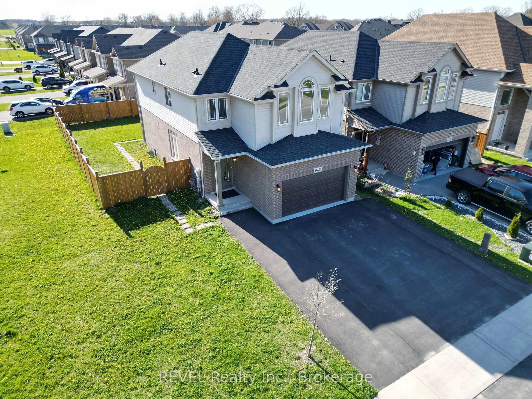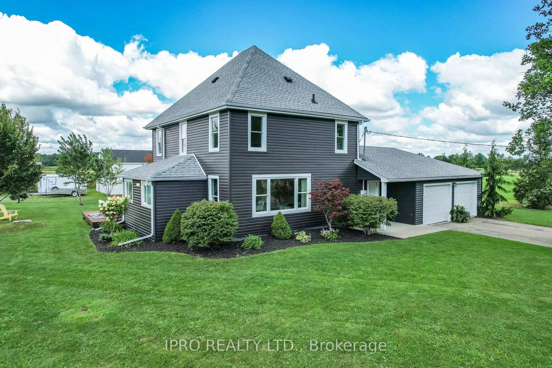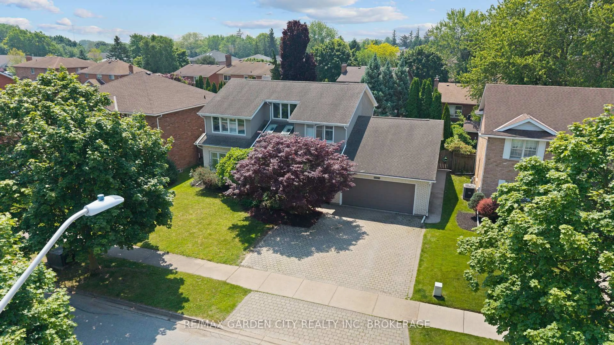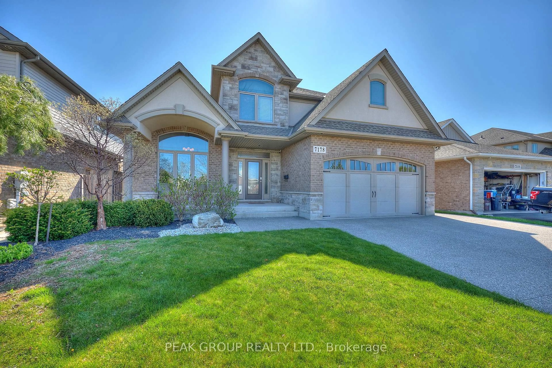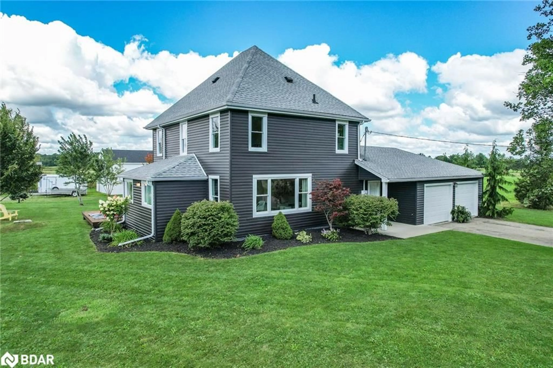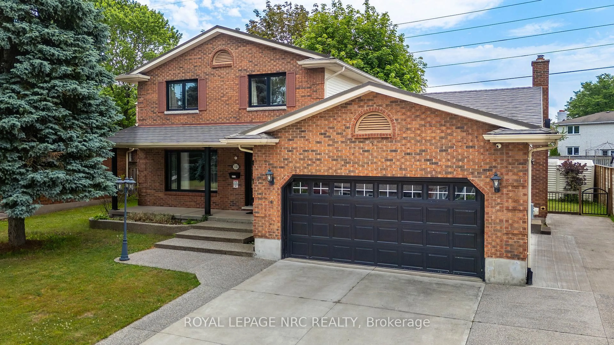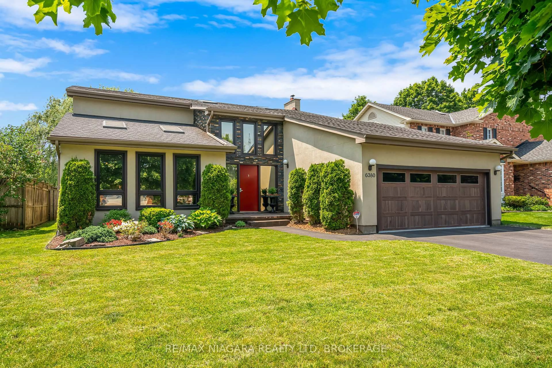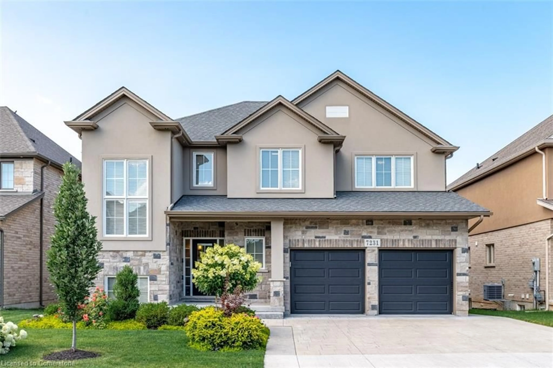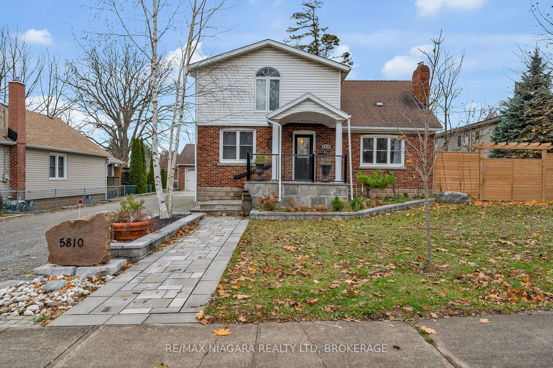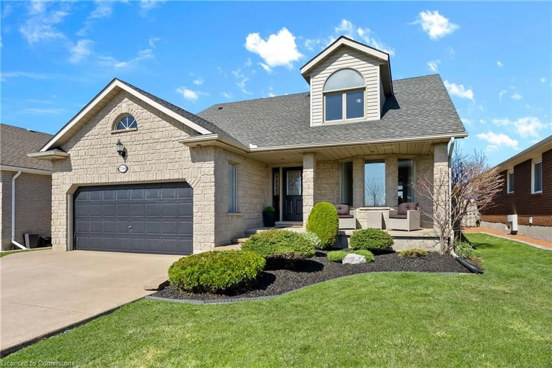5240 Marcel Cres, Niagara Falls, Ontario L2E 7M5
Contact us about this property
Highlights
Estimated valueThis is the price Wahi expects this property to sell for.
The calculation is powered by our Instant Home Value Estimate, which uses current market and property price trends to estimate your home’s value with a 90% accuracy rate.Not available
Price/Sqft$242/sqft
Monthly cost
Open Calculator
Description
This fully renovated showpiece tucked away on a quiet cul-de-sac in one of Niagara Falls most desirable neighbourhoods could be yours! Backing directly onto a park with no rear neighbours, this immaculate home offers privacy, luxury, and versatility both inside and out.The main level features three spacious bedrooms and a beautifully designed open-concept layout. The upper-level primary suite is a true retreat, complete with a built-in closet and a premium ensuite featuring heated floors, renovated just five years ago. Elegant touches like hardwood flooring (2019), coffered ceilings above the dining area, and quartz countertops in both the upper and lower kitchens elevate the homes appeal. The upper kitchen also features a gas stove and a large island, perfect for family meals or entertaining.The fully finished lower level offers a complete in-law or guest suite with a large bedroom, full bathroom, spacious rec room, and full kitchen all with a separate walk-up entrance. This level was extensively renovated in 2021, including new windows throughout.Step outside to a resort-style backyard oasis. Professionally hardscaped and fully fenced (new in 2014), it includes a saltwater in-ground pool (10 years old) with a new liner (2024), fire pit, and a covered upper deck with a built-in hot tub.Additional updates include a new front door (2025), A/C (78 years), roof (10 years), and a full kitchen renovation upstairs approximately 8 years ago.This one-of-a-kind property is turn-key and ideal for multigenerational living or hosting with style.
Property Details
Interior
Features
Main Floor
Dining
2.35 x 7.2Living
7.8 x 3.44Foyer
1.22 x 3.26Br
3.35 x 3.77Exterior
Features
Parking
Garage spaces 2
Garage type Attached
Other parking spaces 4
Total parking spaces 6
Property History
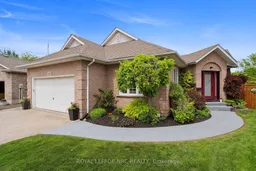 50
50
