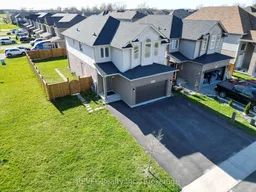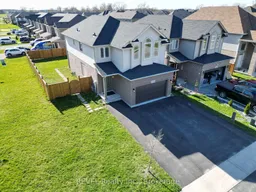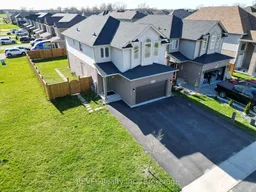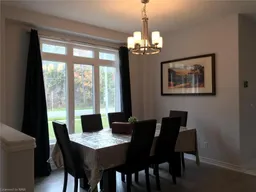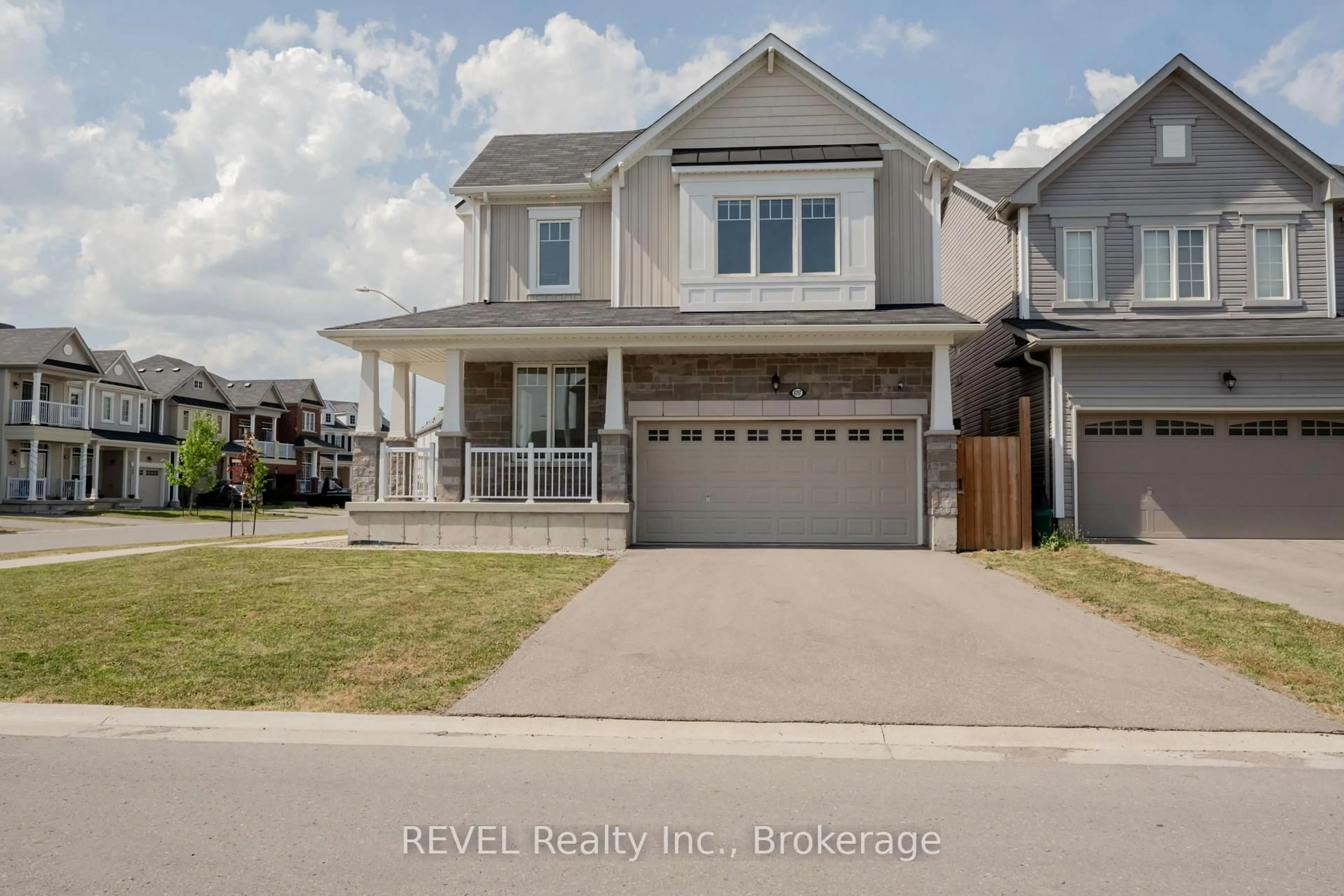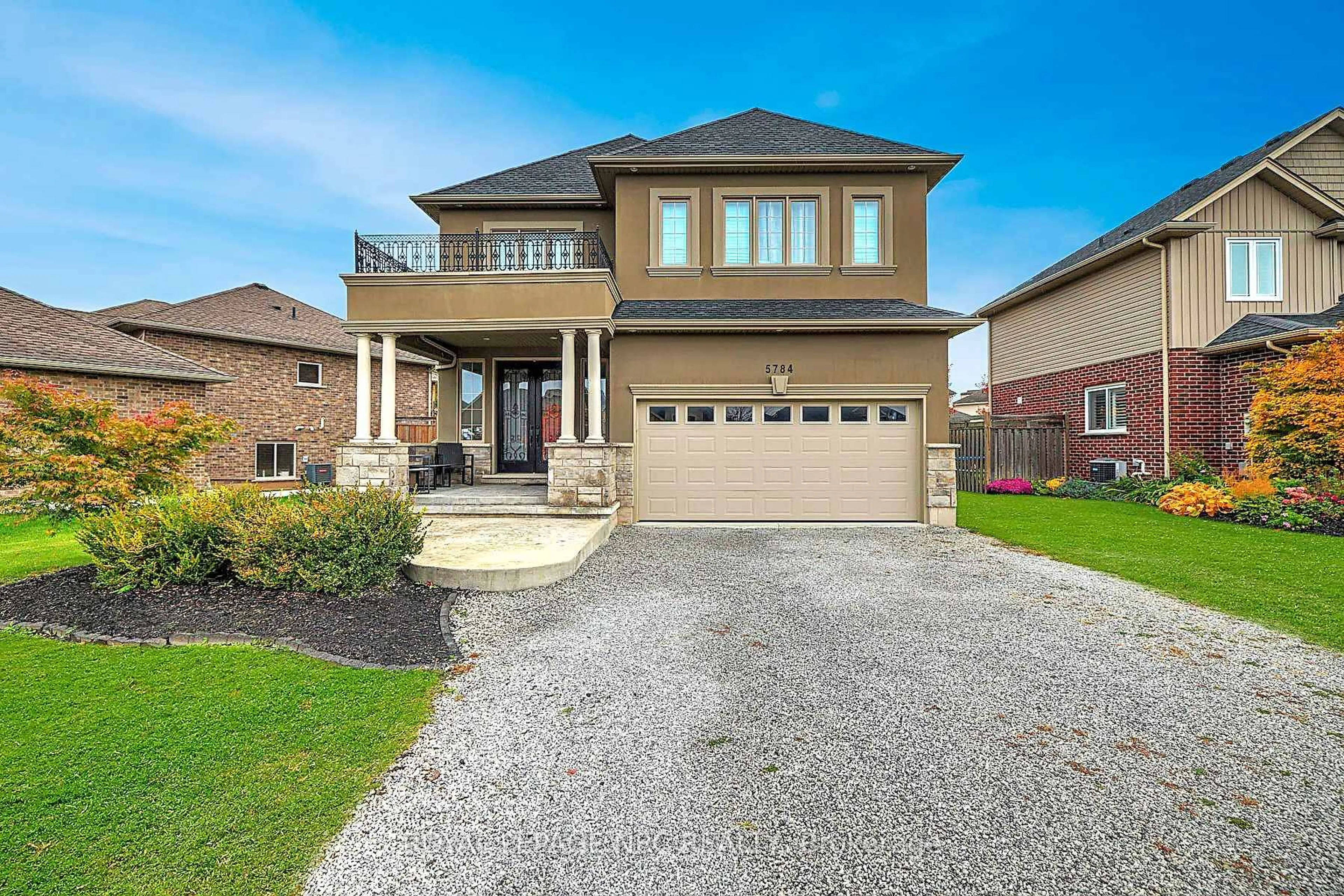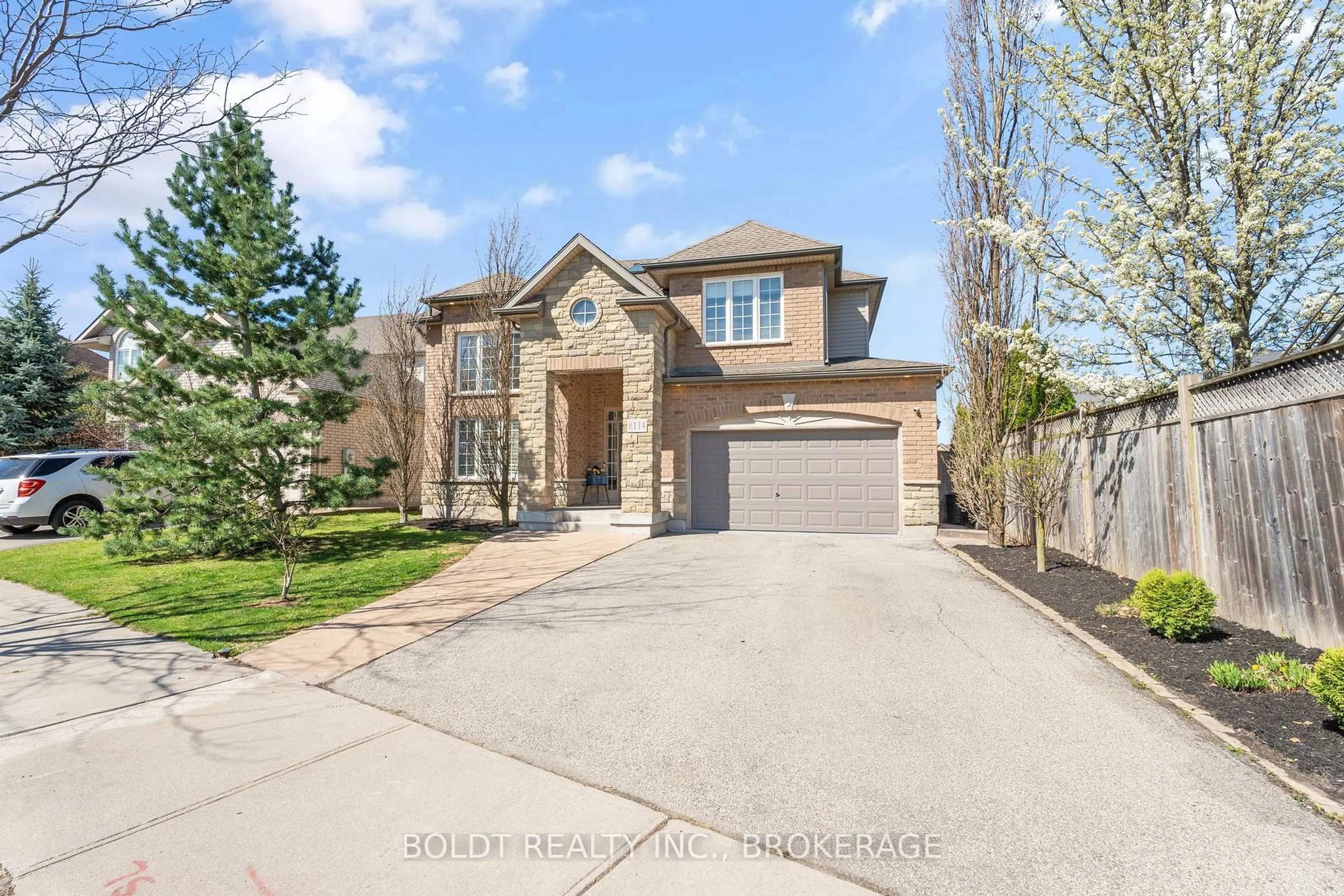*FULLY FINISHED BASEMENT WITH SEPERATE ENTRANCE* Welcome to this exceptional 4+1 bedroom gem sitting on a massive, fully fenced corner lot in the heart of Niagara Falls! Perfect for families, investors, or those seeking additional income potential, this home offers space, flexibility, and unbeatable convenience.Step inside to a warm and inviting main floor with generous living space, seperate living, dining and formal dining area, ideal for entertaining or relaxing with family. The layout flows seamlessly into a bright kitchen and dining area, with large windows letting in plenty of natural light. Upstairs you have 4 generous size bedrooms, the master bedroom comes with a spacious Walk/In closet an attached ensuite. This home is carpet free throughout. Downstairs, you'll find a fully finished legal basement apartment with a separate entrance perfect for generating rental income, housing extended family, or hosting guests. Complete with a full kitchen, bathroom, and living area, this space is move-in ready. The huge extended driveway is another standout feature, offering room for at least 4 vehicles, ideal for multi-family living or visitors. Enjoy privacy and space in your fully fenced backyard, perfect for kids, pets, or weekend BBQs. Located minutes from shopping, schools, parks, and the world-famous Falls, this home truly offers the best of suburban living with income potential built in.
