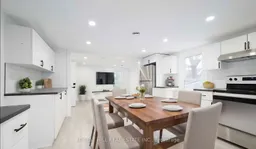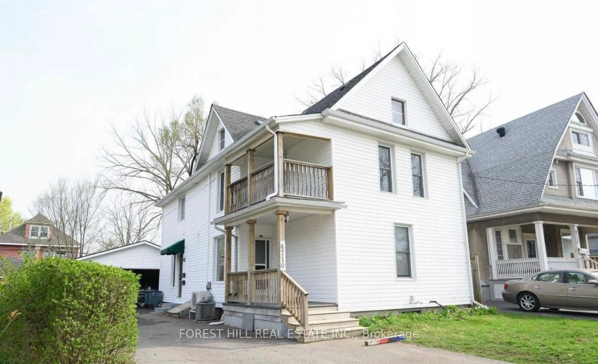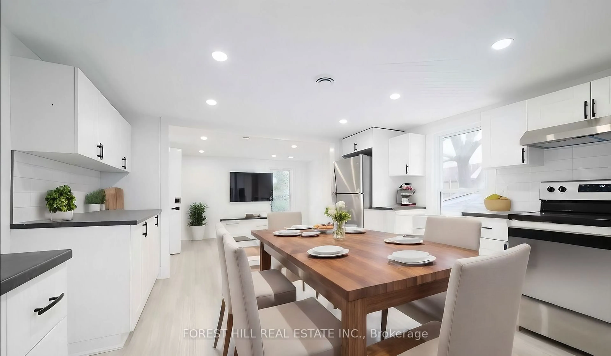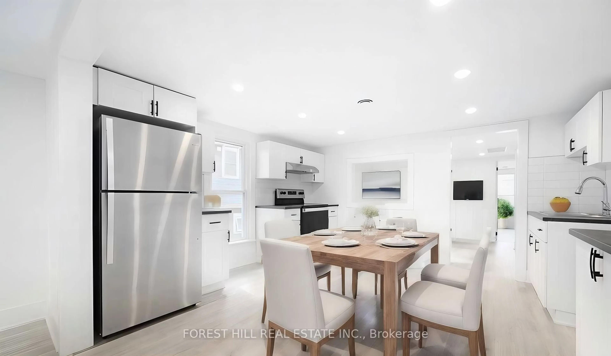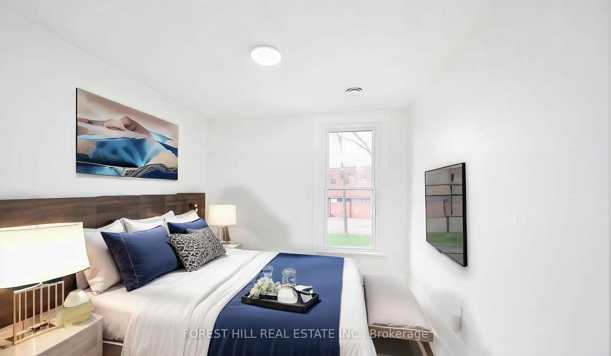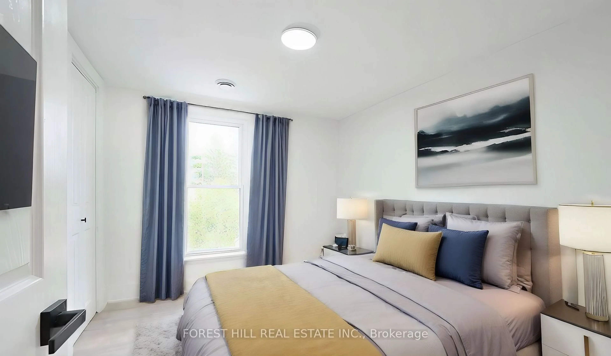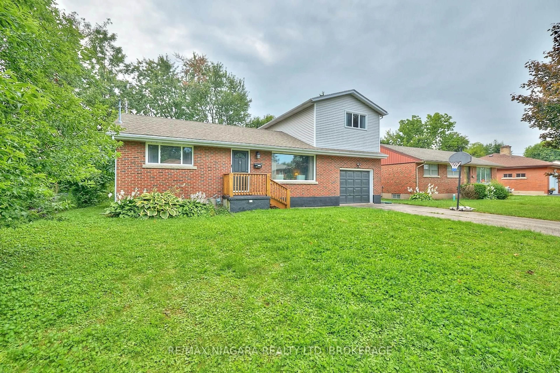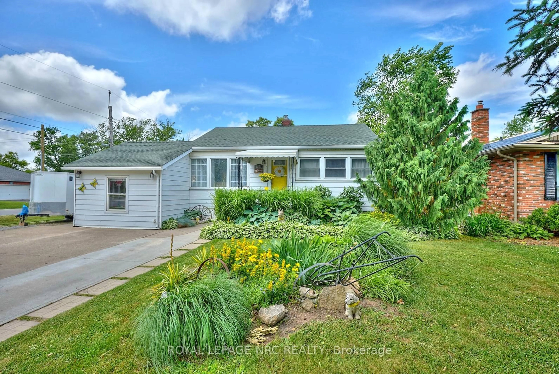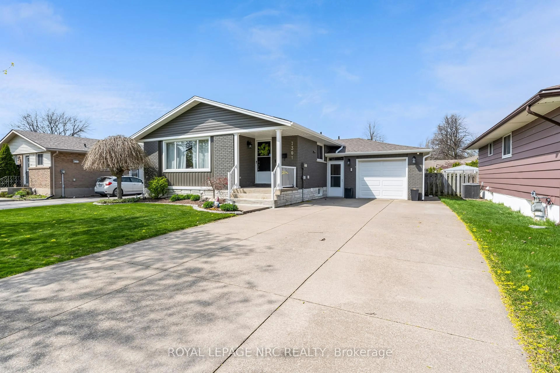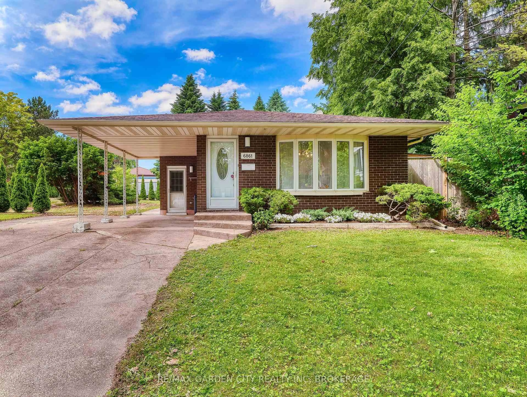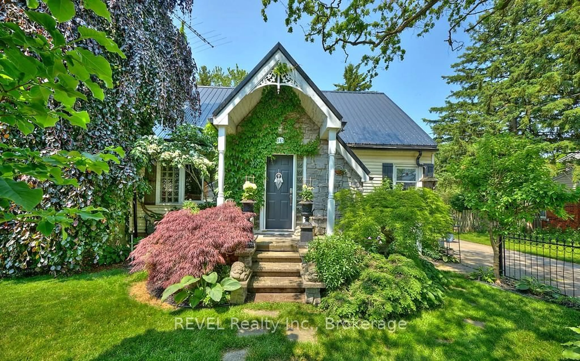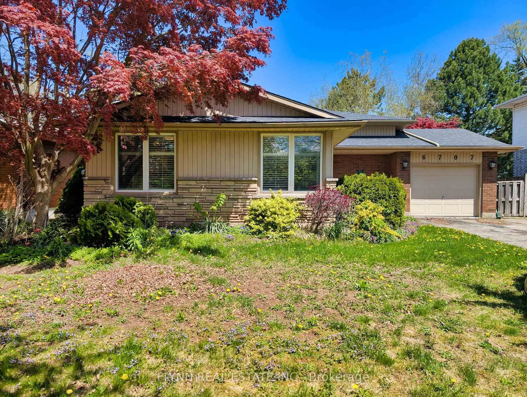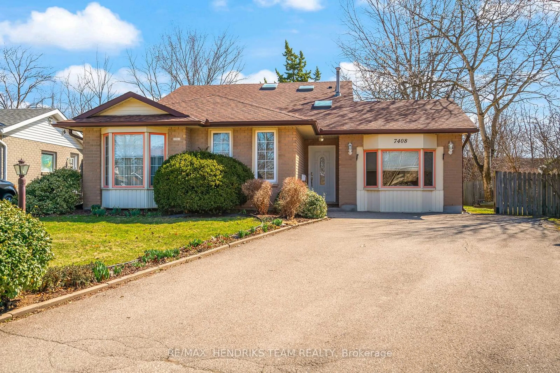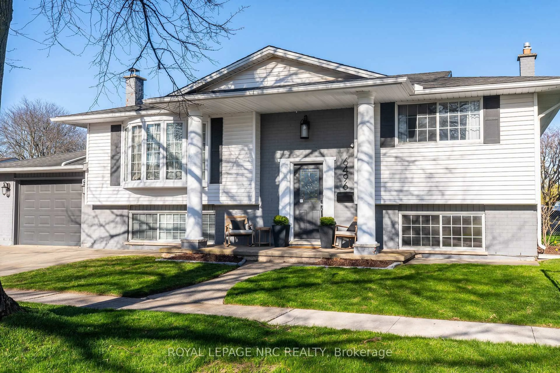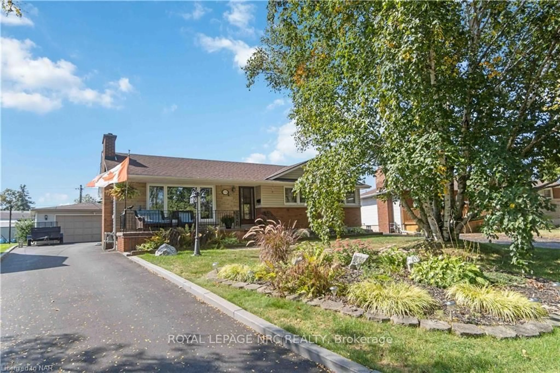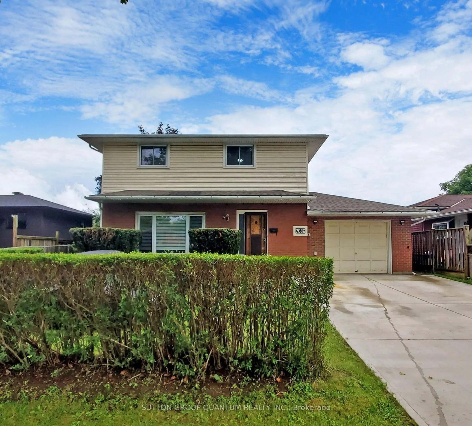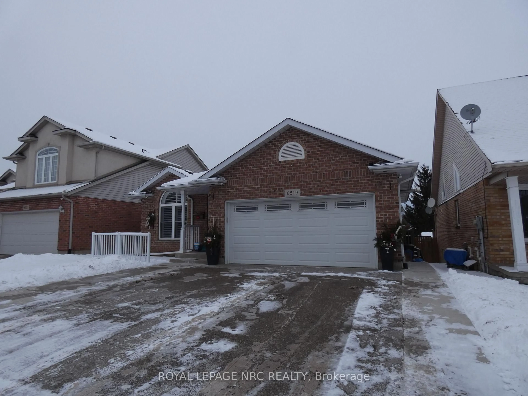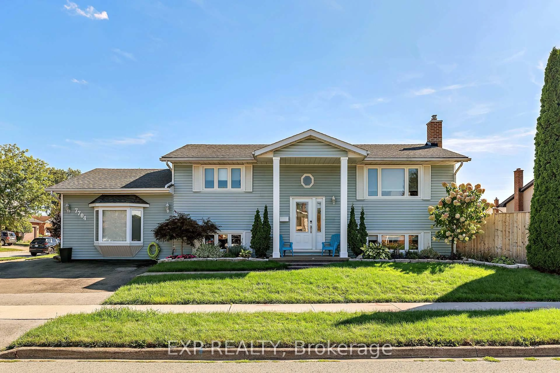4710 Epworth Circ, Niagara Falls, Ontario L2E 1C8
Contact us about this property
Highlights
Estimated ValueThis is the price Wahi expects this property to sell for.
The calculation is powered by our Instant Home Value Estimate, which uses current market and property price trends to estimate your home’s value with a 90% accuracy rate.Not available
Price/Sqft-
Est. Mortgage$3,002/mo
Tax Amount (2024)$3,570/yr
Days On Market157 days
Description
Presenting a prime investment opportunity in Niagara Falls, this fully renovated duplex offers modern comfort and excellent income potential. Located just five minutes from downtown and the iconic falls, the property features nearly 2,000 sq. ft. of living space with five bedrooms and two bathrooms across two self-contained units. Ideal for investors or live-in landlords, both units are fully leased and offer separate entrances, individual gas and separate hydro meters, modern kitchens with in-suite laundry, and carpet-free interiors. The property also includes a 2.5-car garage, ample driveway space, and reliable tenants already in place. Upper unit is rented for $2200/month; main unit for $1800/month. Total monthly income: $4000/month. Situated near parks, schools, public transit, and healthcare services, this turnkey investment is a rare opportunity for positive cash flow in a high-demand area. *note* some photos virtually staged*
Property Details
Interior
Features
Main Floor
Br
2.82 x 3.23Carpet Free
Sunroom
4.06 x 2.26Carpet Free
Living
5.21 x 3.1Carpet Free
Kitchen
3.99 x 3.96carpet free / Stainless Steel Appl / Backsplash
Exterior
Features
Parking
Garage spaces 2
Garage type Detached
Other parking spaces 6
Total parking spaces 8
Property History
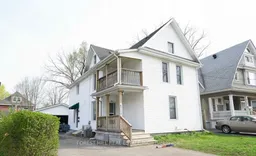 20
20