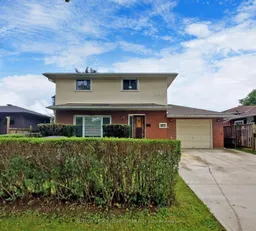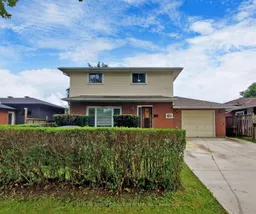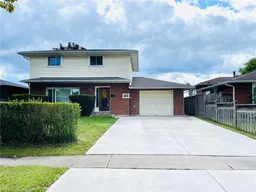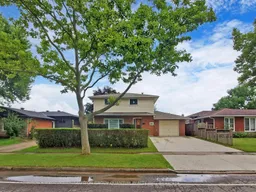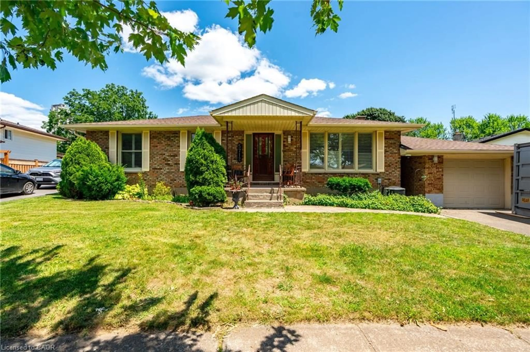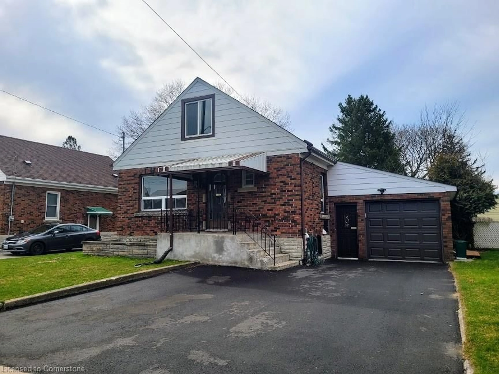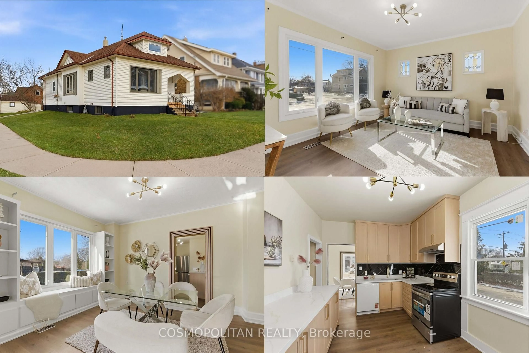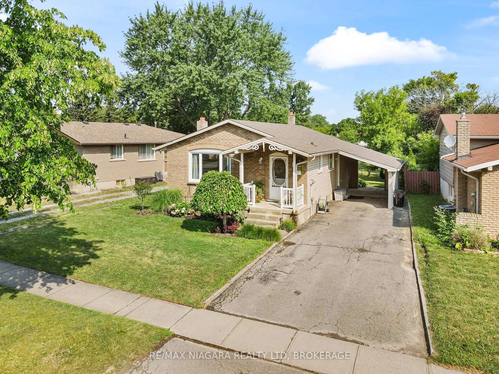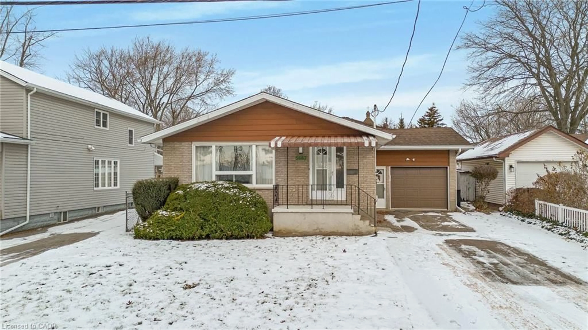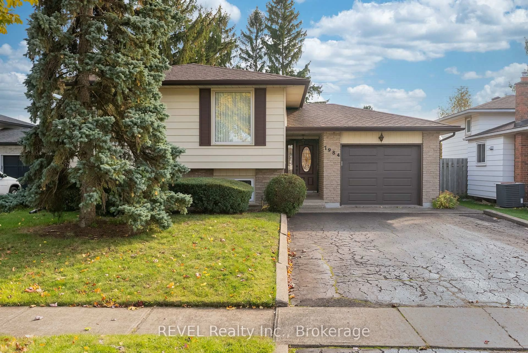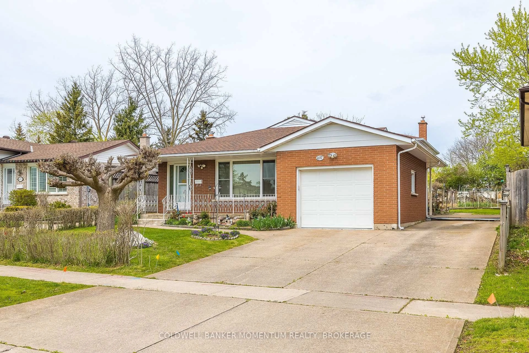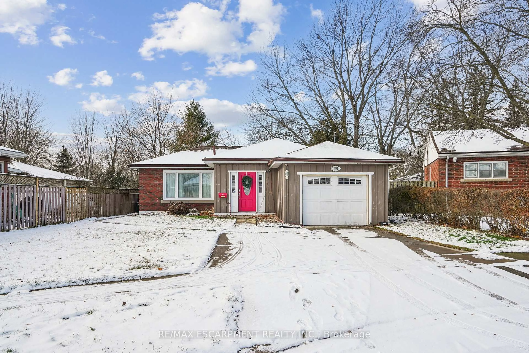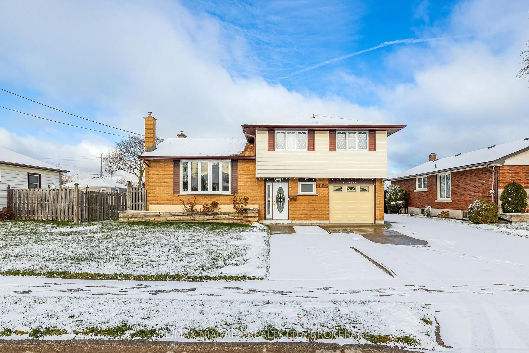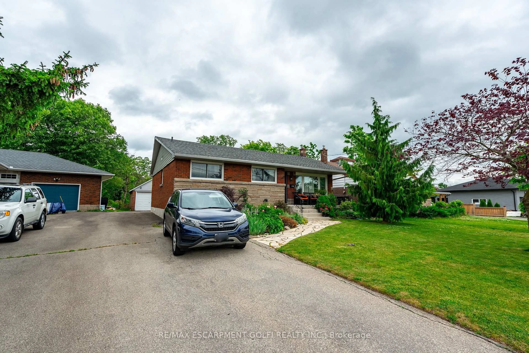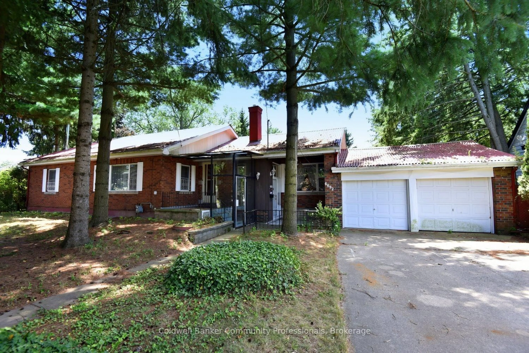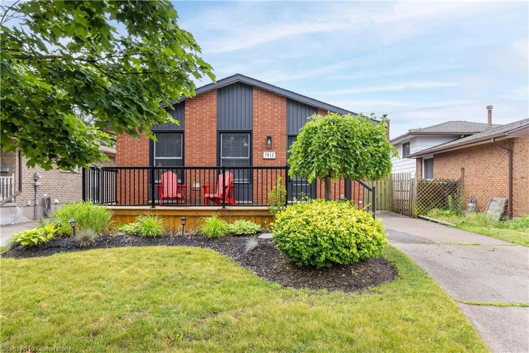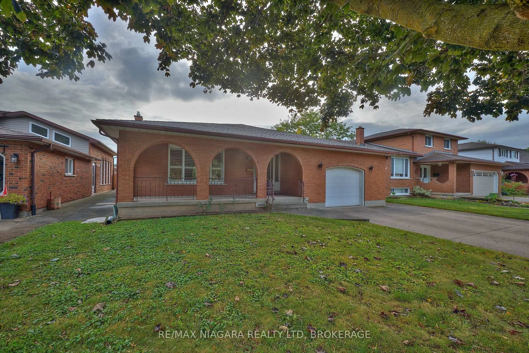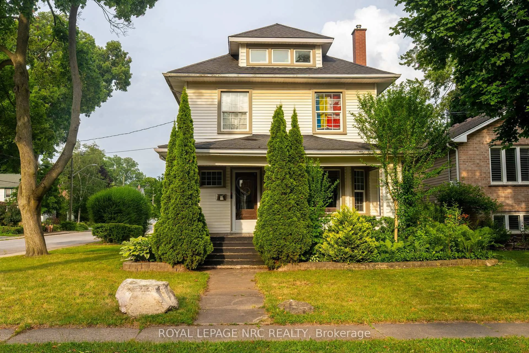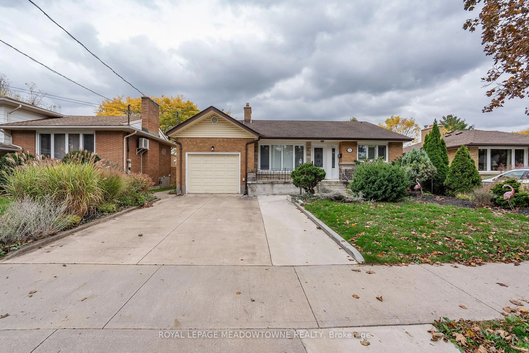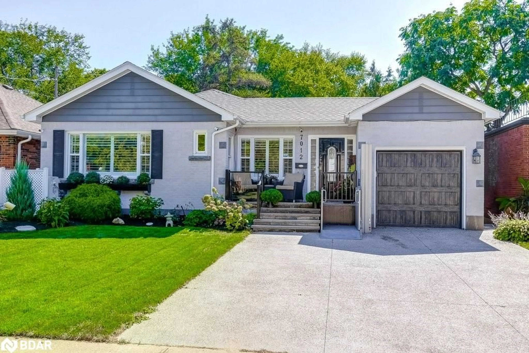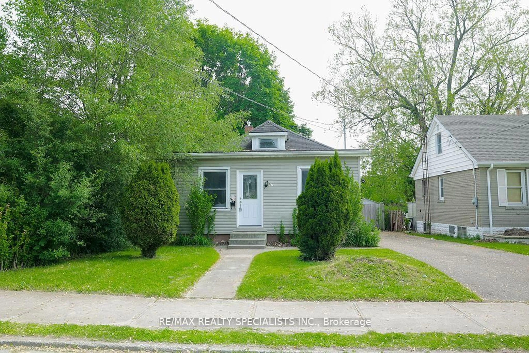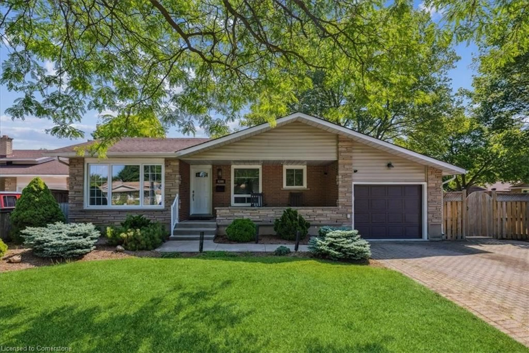This well-maintained 2-story home features 4 bedrooms and 2 bathrooms, along with a recreational room in the partially finished basement. It is located in the south end of Niagara Falls on a quiet, established street, within walking distance of schools, parks with playgrounds, and various amenities such as Niagara Square, Costco, Walmart, and grocery stores. Additionally, it is a short drive to the QEW and Lundys Lane, and only minutes away from the Falls. Recent upgrades to the house include a new kitchen (2022) with modern cabinets, countertops, a marble backsplash, stainless steel appliances and dining room sliding door to the garden installed in August 2024. Other improvements consist of new flooring throughout, updated bathrooms, a modern glass railing, replaced ceiling lights, fans, and pot lights, as well as a newly poured concrete double driveway (2022) and newer roof shingles (2017). With a generously sized lot and a spacious backyard featuring mature landscaping and the garden shed, this property is perfect for a growing family or anyone seeking the tranquillity of a friendly and secure neighbourhood.
Inclusions: EXISTING: S/S FRIDGE WITH ICE MAKER, S/S STOVE, S/S MICROWAVE/FAN, B/I DISHWASHER, BASEMENT S/S FRIDGE, CLOTHES WASHER & DRYER, ALL WINDOW BLINDS, ALL ELECTRICAL LIGHT/ FAN FIXTURES, CAC, GDO, GARDEN SHED,
