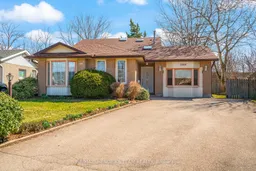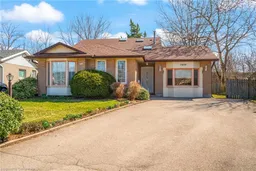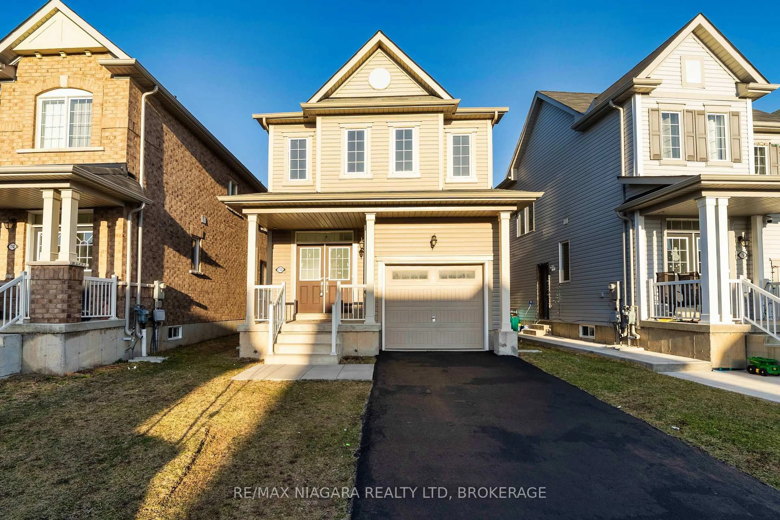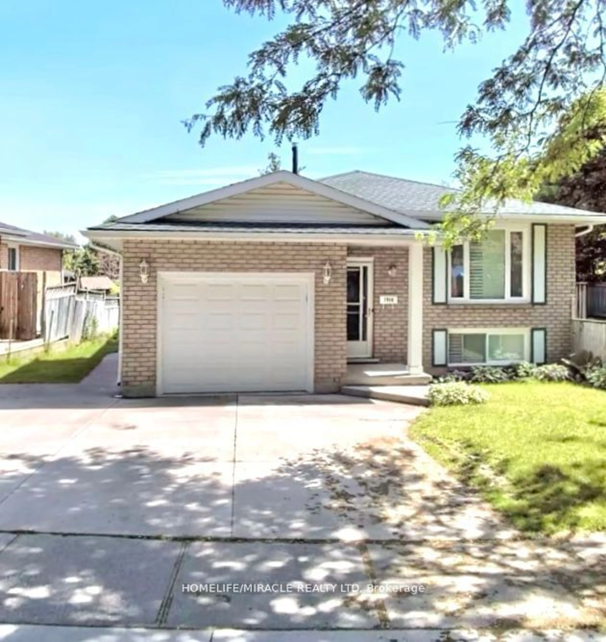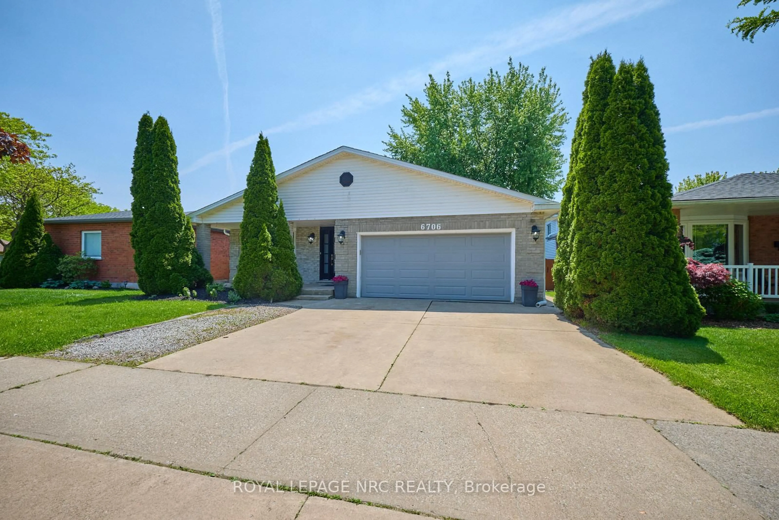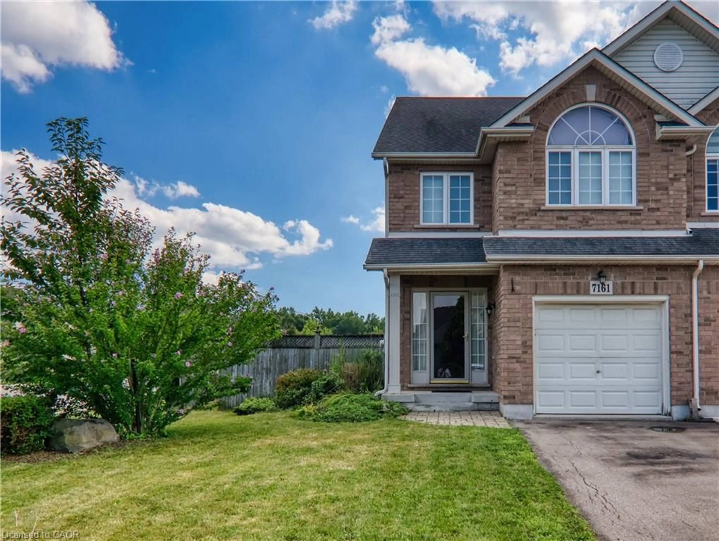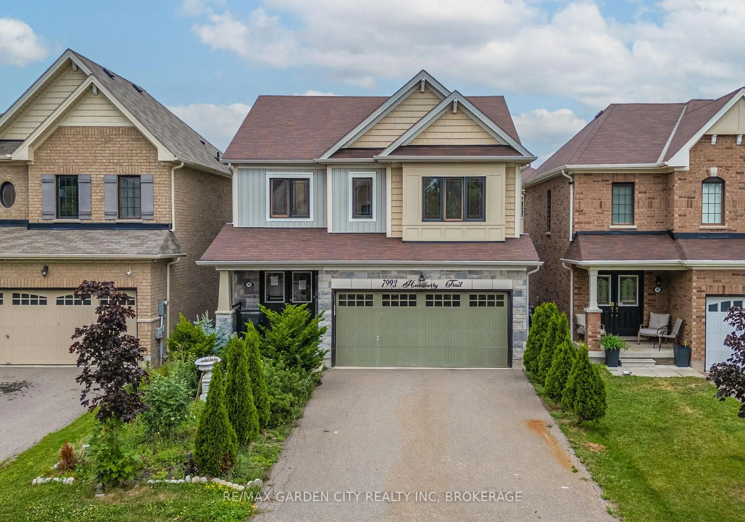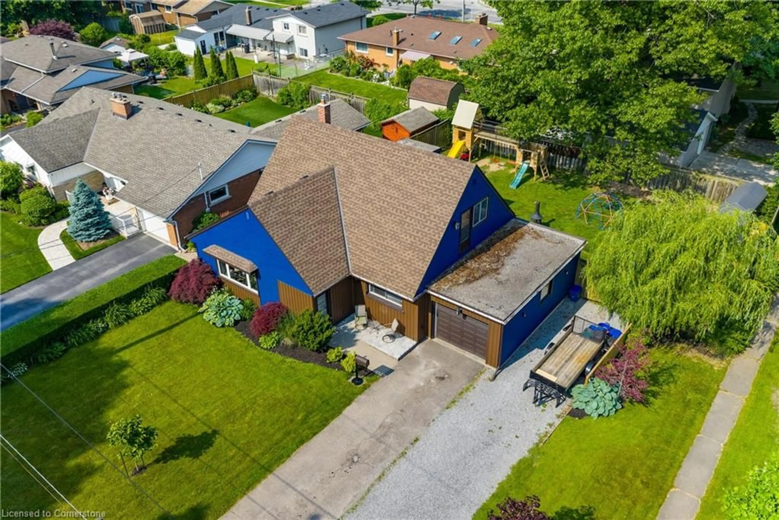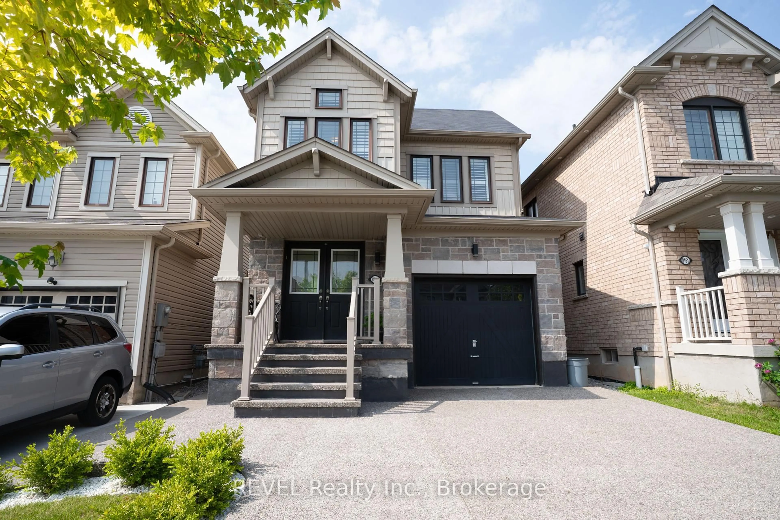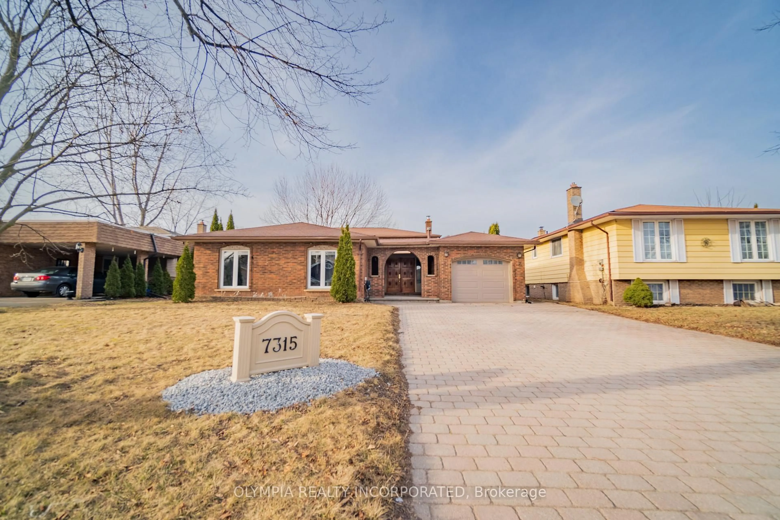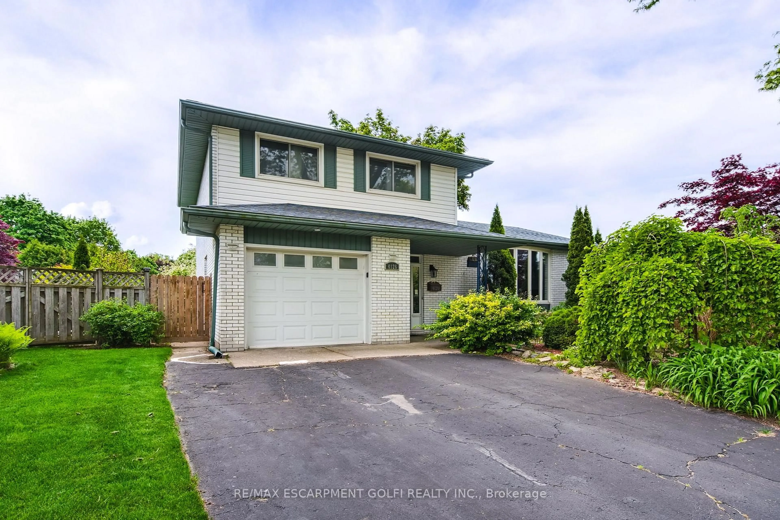Tucked at the back of a quiet cul-de-sac in a great neighbourhood, you'll find this well cared for 4 level backsplit built in 1986. The original attached garage with direct access into the home (or backyard) was converted to a finished living space providing many possibilities to suit your needs - or convert back to a garage if you prefer. The home is ready for a little modernizing - new flooring and a fresh coat of paint throughout would enhance it greatly and provide an awesome home for you and your family! The kitchen with oak cabinetry has a small island and extra cabinets plus garden doors out to the side yard. A wide staircase and hallway leads to 3 bedrooms including a large primary bedroom with walk-in closet and an ensuite privilege into the main 4 piece bathroom. Multiple skylights allow for natural light to shine through! On the first lower level, you'll find a family room, 4th bedroom and a 2 piece bath with a large adjacent closet able to grant enough space to the bathroom to accommodate a shower. There's also a walk-up to the fenced-in backyard which is quite large! The basement level is partly finished providing more options for extra usable space or storage. Forced air gas furnace new in 2016. Central air. 100 amp breaker service. Water softener system as-is. All windows throughout updated except bay window in dining room and in the basement level. Excellent value!
Inclusions: Dishwasher, Dryer, Refrigerator, Stove, Washer, Window Coverings, Piano, Dining Room table and four(4) chairs
