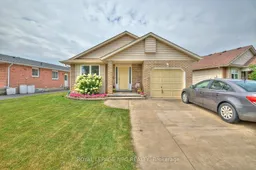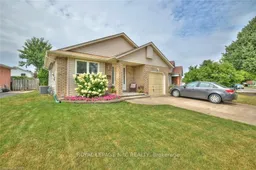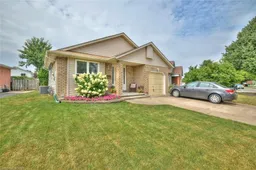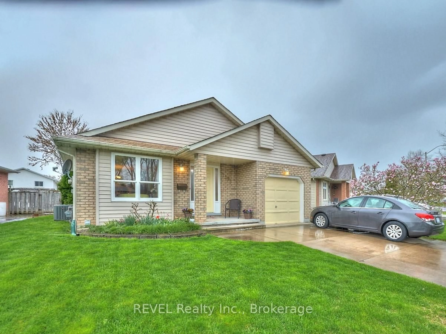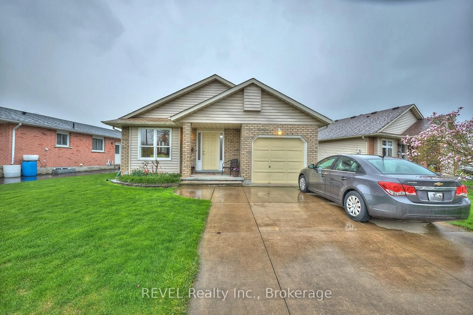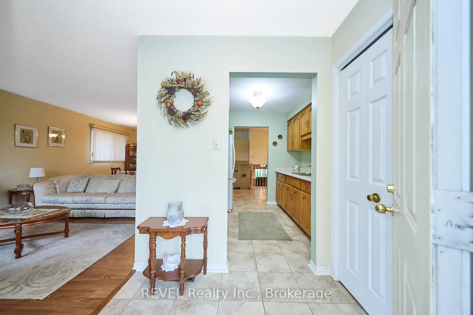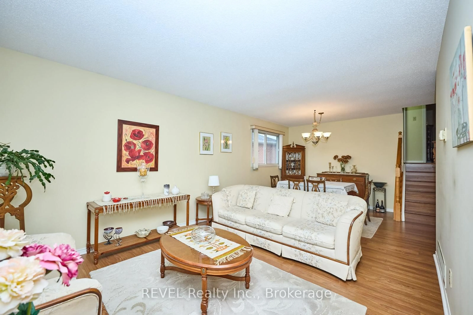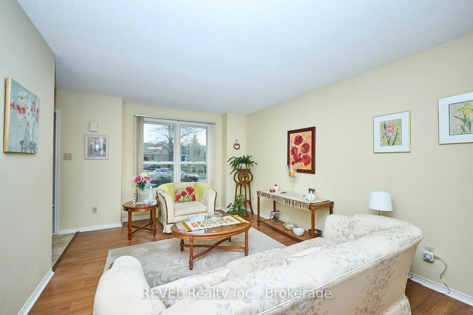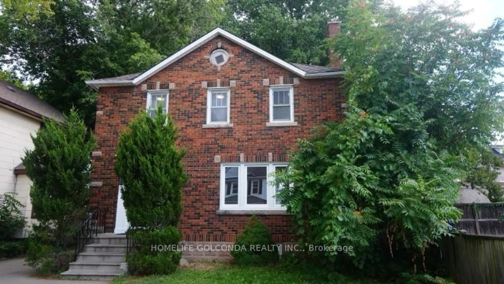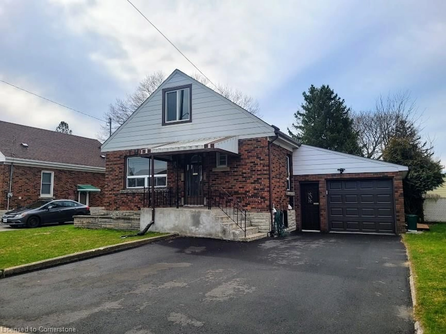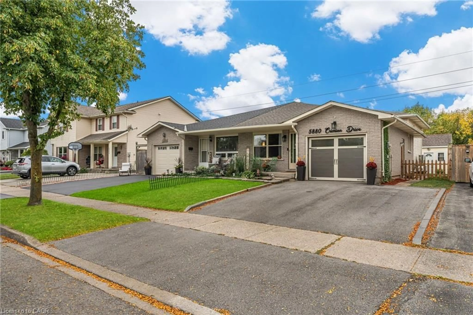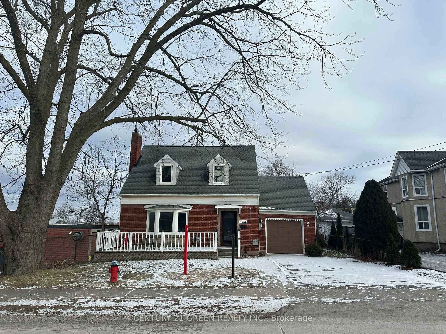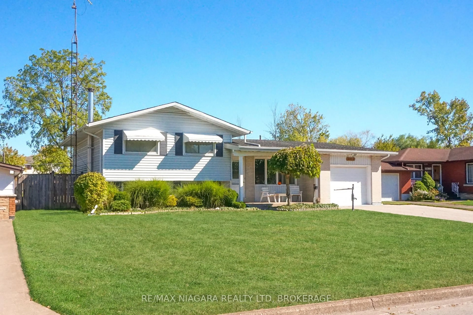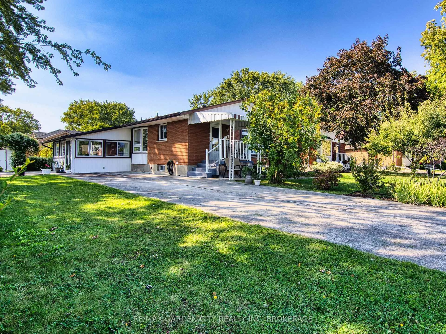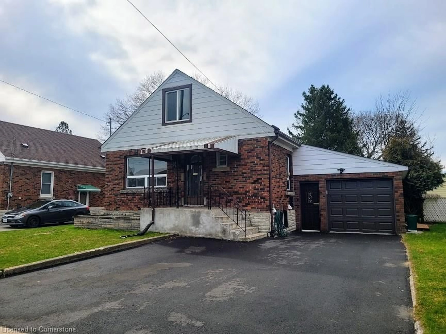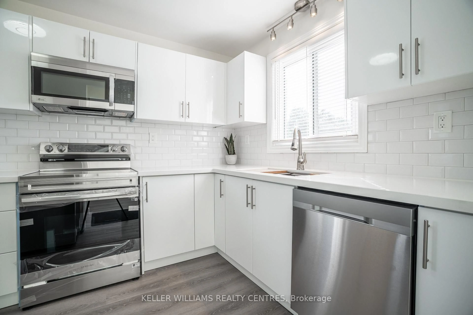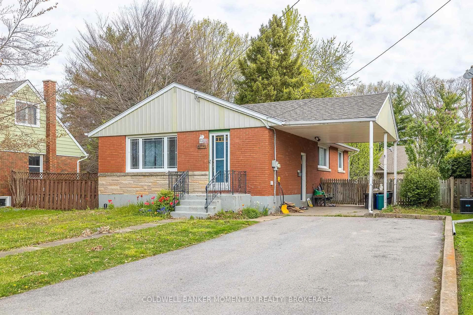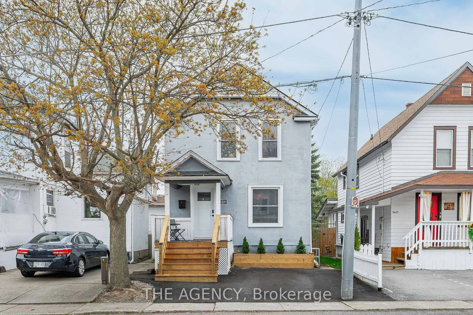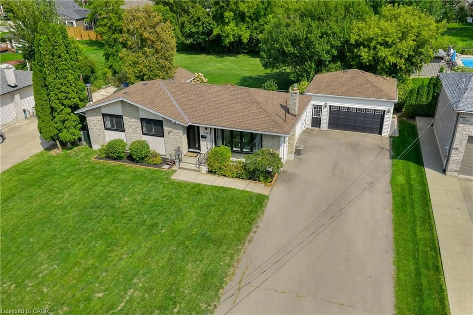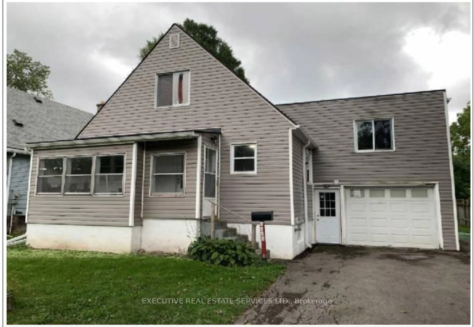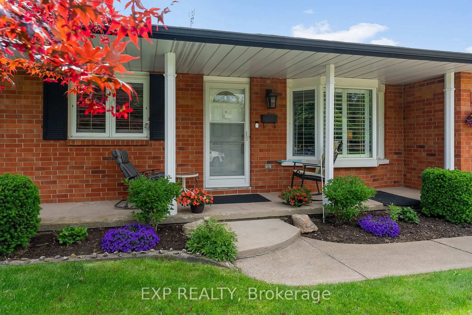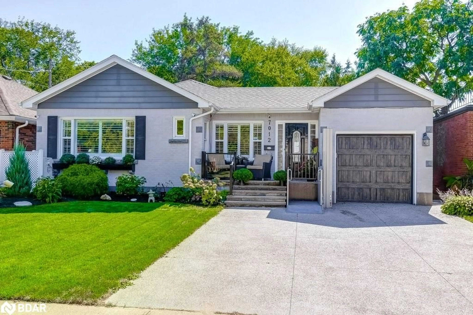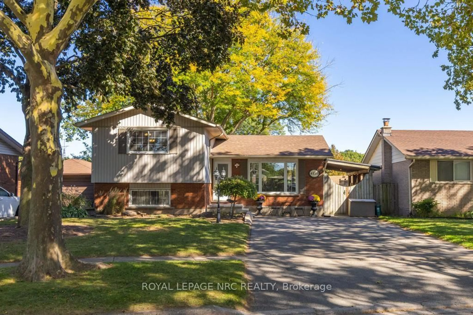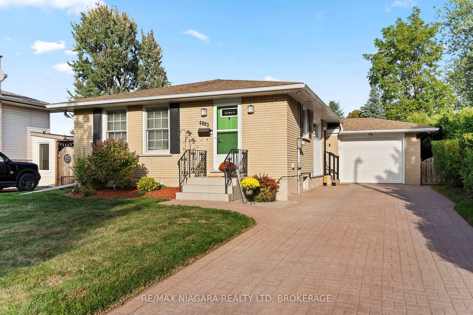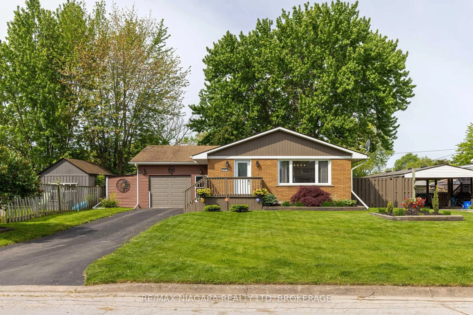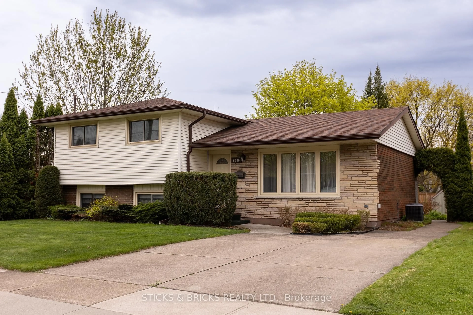7395 Alex Ave, Niagara Falls, Ontario L2G 7V1
Contact us about this property
Highlights
Estimated valueThis is the price Wahi expects this property to sell for.
The calculation is powered by our Instant Home Value Estimate, which uses current market and property price trends to estimate your home’s value with a 90% accuracy rate.Not available
Price/Sqft$695/sqft
Monthly cost
Open Calculator
Description
Welcome to 7395 Alex Avenue, owned and loved by the same family since it was built! This home is a charming, well-maintained 3 bedroom, 2 bathroom backsplit located close to numerous amenities, while being tucked away in a quiet, family friendly neighbourhood. The main floor boasts a bright and welcoming living room, a dedicated dining area, a cute galley style kitchen and a cozy dinette. Heading upstairs, youll find two generous bedrooms and a full 4-piece bathroom. The lower level of this home features a warm and inviting family room, a third bedroom and another 4-piece bathroom - perfect for guests, teens or a home office setup! The basement offers plenty of space with laundry - a great area for storage or potential for further development! Step out from the dinette into the lovely backyard, where youll find a peaceful deck and pretty garden a great spot for morning coffee, weekend barbecues, or simply relaxing outdoors. Located just minutes from schools, parks, shopping, Costco and public transit, this home also puts you close to some of Niagara Falls best attractions - including the Falls themselves, Clifton Hill, the Niagara Parkway, and a variety of dining and entertaining options. Dont miss your chance to own a fantastic home in a vibrant, convenient neighborhood!
Property Details
Interior
Features
Lower Floor
Family
4.63 x 3.813rd Br
3.96 x 2.71Bathroom
2.62 x 1.674 Pc Bath
Exterior
Features
Parking
Garage spaces 1
Garage type Attached
Other parking spaces 2
Total parking spaces 3
Property History
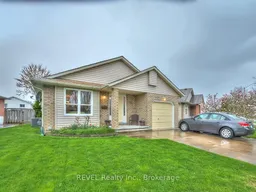 32
32